$850,000 Rent Per WK $1,679.34
3 Bed • 2 Bath • 4 Car • 350m²
New
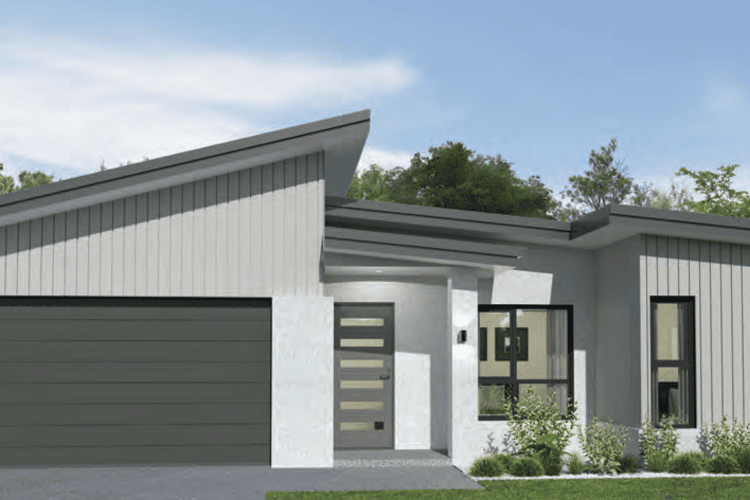
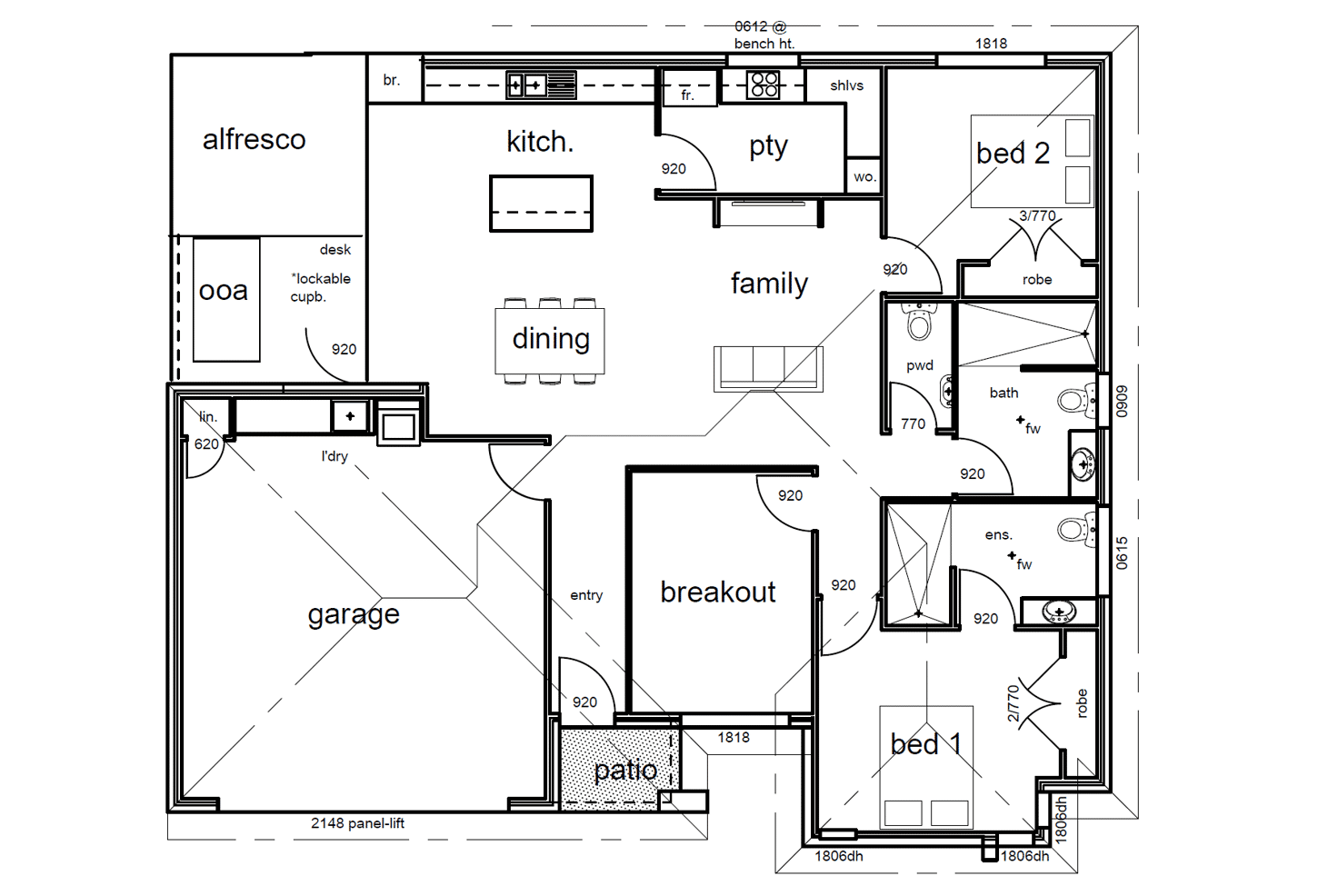
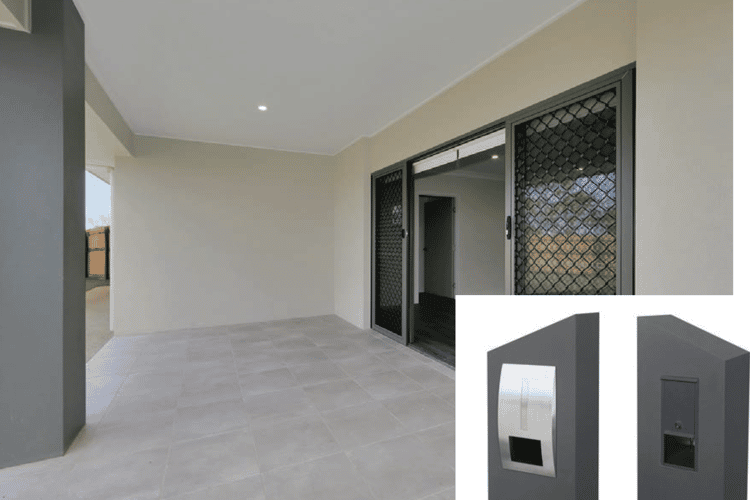
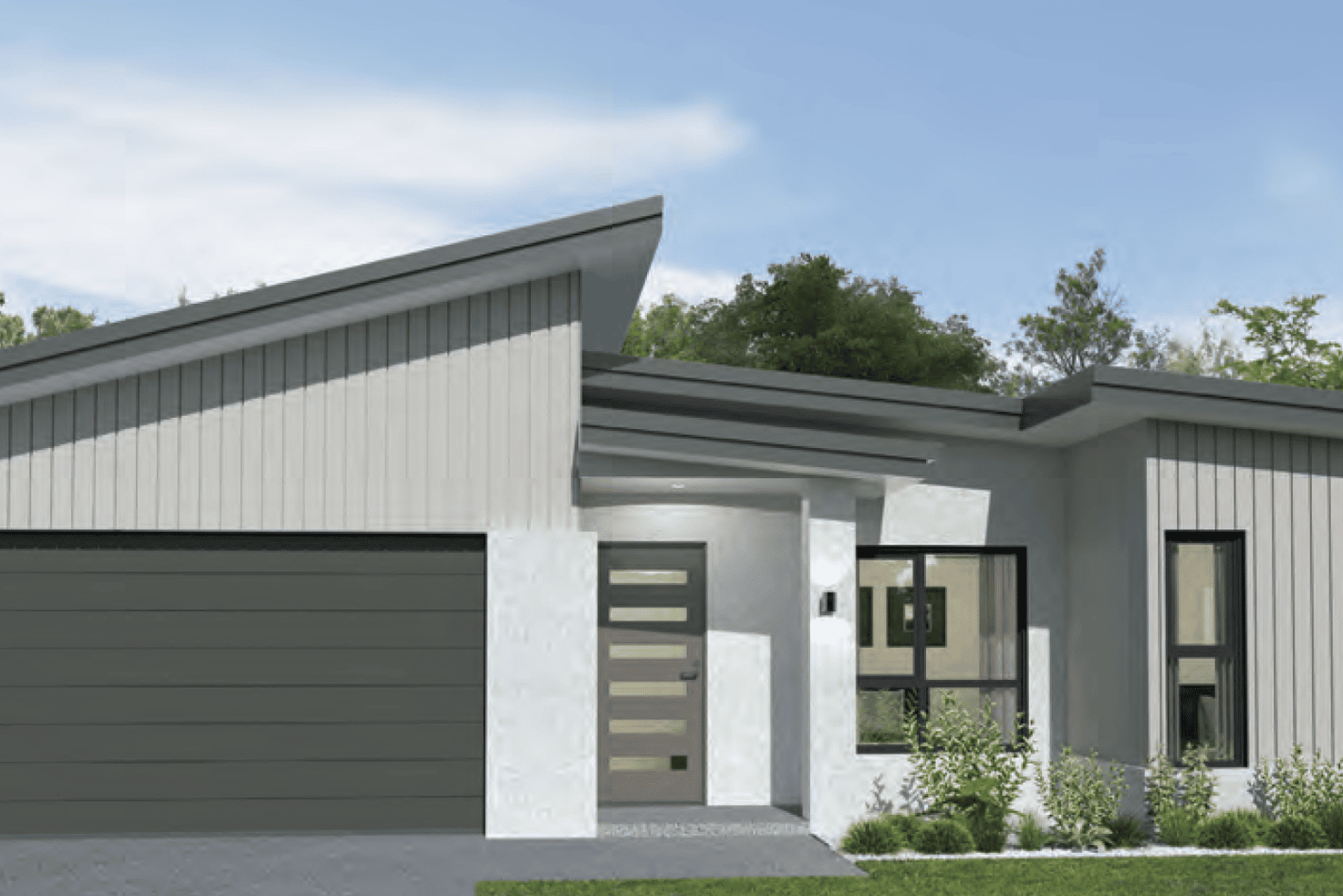



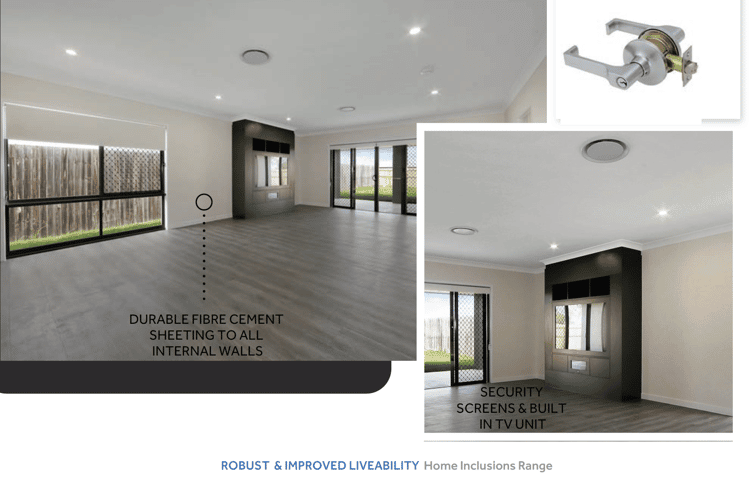
Address available on request
$850,000 Rent Per WK $1,679.34
- 3Bed
- 2Bath
- 4 Car
- 350m²
House for sale
Home loan calculator
The monthly estimated repayment is calculated based on:
Listed display price: the price that the agent(s) want displayed on their listed property. If a range, the lowest value will be ultised
Suburb median listed price: the middle value of listed prices for all listings currently for sale in that same suburb
National median listed price: the middle value of listed prices for all listings currently for sale nationally
Note: The median price is just a guide and may not reflect the value of this property.
What's around Bethania
Get in touch with the agent to find out the address of this property
House description
“High Rental Return - SDA NDIS Investment Property. Will Not Last Long! ACT NOW!”
Schedule a Free 60-minute In-Home Presentation with one of our friendly Consultants
RENTAL RETURN ESTIMATES
Per ANNUM $87,326
Weekly $1679.34
*Conditions apply, estimates assume ROBUST 100% occupancy rate and based on figures supplied by the NDIS price guide at the time of compilation
LAND DETAILS
Land Size 350m2
Land Registration Registration TBA Body Corp applies $14.12/weekly.
THE PERFECT LOCATION FOR RELAXED FAMILY LIVING
Parkside at Bethania is centrally located between Brisbane and the Gold Coast, giving you the best of both worlds with everything on your doorstep. With a prime location in high demand, Parkside makes it easy to invest and live in a community people love to call home.
There is a sparkling pool, BBQ and gazebo area where residents can relax and entertain for starters. You can keep fit by using the outdoor gym equipment located in the adjacent Noffke Park.
With the M1 are easily accessible and local shops and schools all within easy reach, its prime location within a well-connected area is another reason to feel confident in your future at Parkside.
Step outside, and you’ve got shopping centres to schools, the Bethania Community and Aquatic Centre and adjacent Noffke Park. It’s a short walk or bike ride to Bethania Waters Shopping Centre, plus there are Aldi, Woolworths and other specialty stores just five minutes drive away. The region’s biggest shopping and entertainment destination - Hyperdome – is also a few minutes away by car, as is the centre of Beenleigh and nearby IKEA. When it comes to exploring further afield, the Bethania Railway Station is just down the road, connecting Parkside to the Brisbane CBD via train in 60 minutes, or 30 minutes by car, or Gold Coast in just 40 minutes by train or car.
CONSTRUCTION Project Overview
Construction Type Community Residence
SDA Type Design Robust & Improved Liveability
Designs Skillion
External Materials Render over brick- feature clad as per plan.
Building Size 181.00m2
Package Type Full Turn-Key
Development Self-assessed
Extra / Inspections SDA pre-certification report plus inspection and certificate on completion
Configuration 2 Participants bed, 1 Carer, 1 Bath, I Ensuite, 1 Car, Separate Powder, Breakout Room
Inclusions SDA Robust/Improved Liveability - Single Dwelling
ROBUST INCLUSIONS & IMPROVED LIVEABILITY COMPLIANT
The Robust range of inclusions has been designed to exceed the SDA building design guide requirements and include additional specifications integrated after consultation with Participants, their families, and Supported Independent Living providers to ensure the homes meet as many varied needs of NDIS participants as possible.
In the planning stage, we ensure that we have ensured to integrate the improved liveability category requirements as standard - including the Inalto "extra" electrical appliances range in every robust construction.
All inclusions and designs comply or exceed the NDIS specialist Disability Design Standards, with carer's rooms featuring custom made desks, and lockable meds cabinet, separate powder rooms for exclusive guest or carer use, thermostatic mixers to all hot water outlets, and individually zoned air conditioning is provided to living areas and bedrooms. Electrical appliances have been selected from a specialty care range designed in Australia that provides practical functionality for NDIS participants and a contemporary designer look to the kitchen.
Externally, all non-slip pathways are installed to link the home's front entry and alfresco areas for additional access. Individual courtyards are installed off each bedroom to cater for participants requiring personal areas of egress. Security systems are installed to allow carers to monitor the main entry and alfresco areas from any smart device.
All pre-designed colour schemes and inclusions ensure compliance across both robust and improved liveability design categories, with the internal ranges calculated to meet the SDA requirements for luminance contrast with all fixed-price contracts providing certification through a registered SDA building design assessor to ensure the home meets design requirements at the pre-certification stage and as-built requirements upon final inspection for registration with the NDIA.
Property features
Air Conditioning
Alarm System
Broadband
Built-in Robes
Courtyard
Dishwasher
Ducted Cooling
Ducted Heating
Ensuites: 1
Floorboards
Fully Fenced
Intercom
Living Areas: 1
Remote Garage
Secure Parking
Toilets: 2
Other features
0, houseAndLandPackage, isANewConstructionBuilding details
Land details
What's around Bethania
Get in touch with the agent to find out the address of this property
Inspection times
 View more
View more View more
View more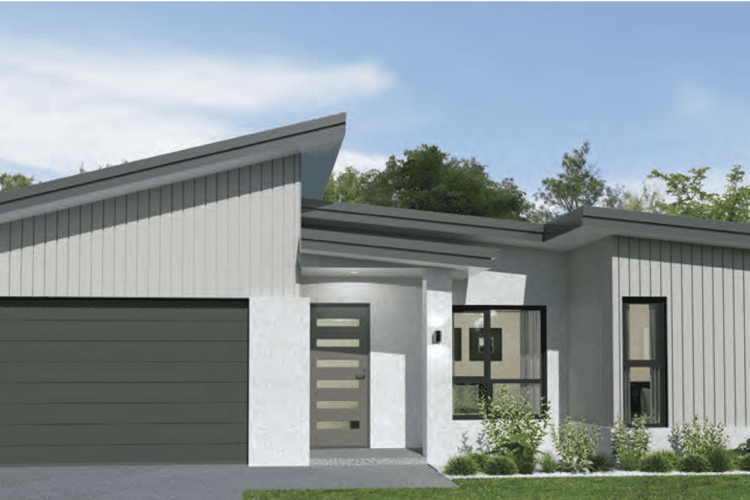 View more
View more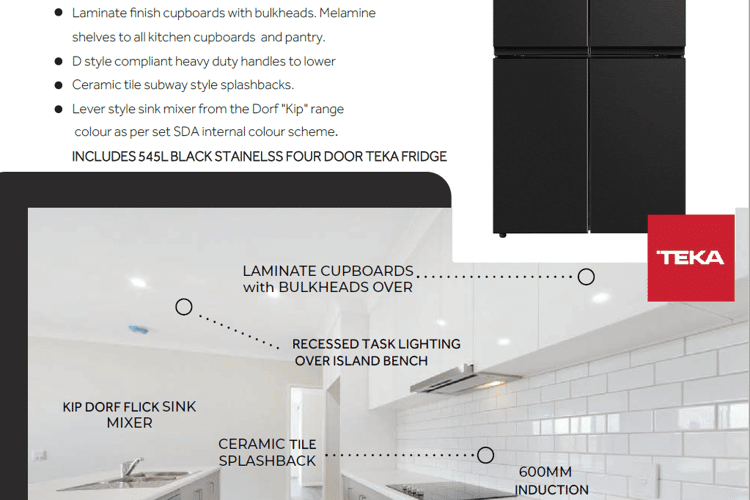 View more
View moreContact the real estate agent

Charles Naigen
Develop Holding And Investments
Send an enquiry

Nearby schools in and around Bethania, QLD
Top reviews by locals of Bethania, QLD 4205
Discover what it's like to live in Bethania before you inspect or move.
Discussions in Bethania, QLD
Wondering what the latest hot topics are in Bethania, Queensland?
Similar Houses for sale in Bethania, QLD 4205
Properties for sale in nearby suburbs
- 3
- 2
- 4
- 350m²