$430,000
4 Bed • 2 Bath • 2 Car • 5940m²
New
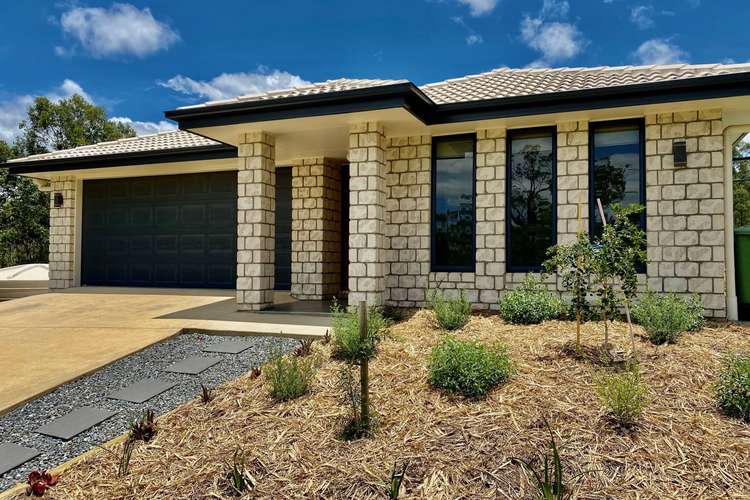
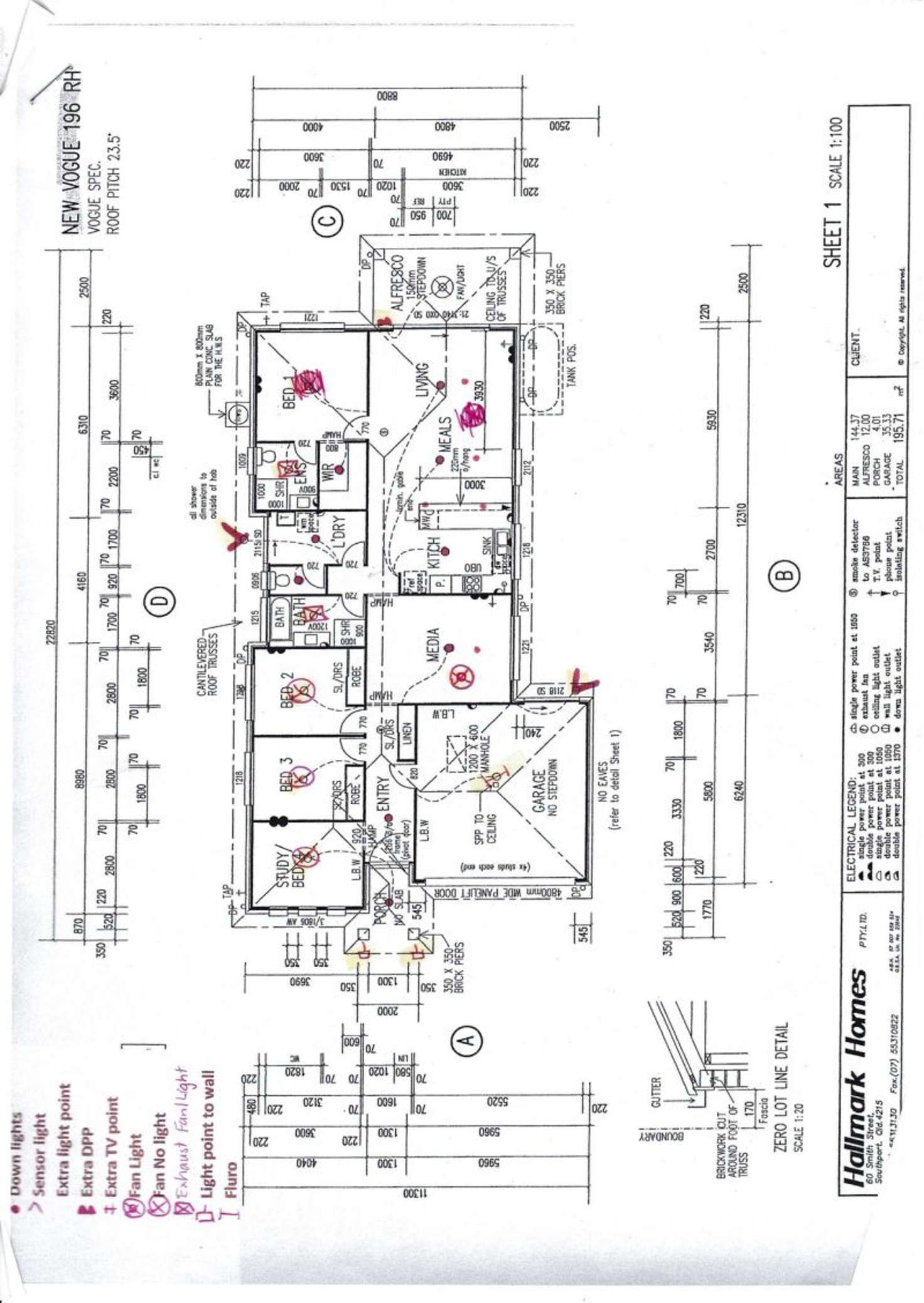
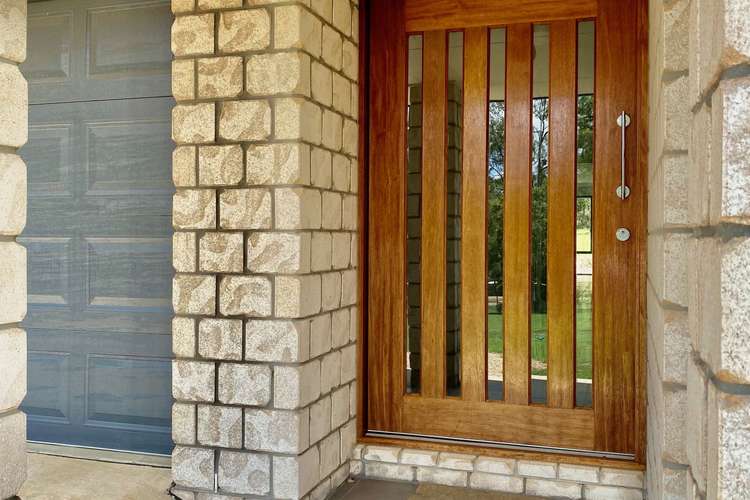
Sold
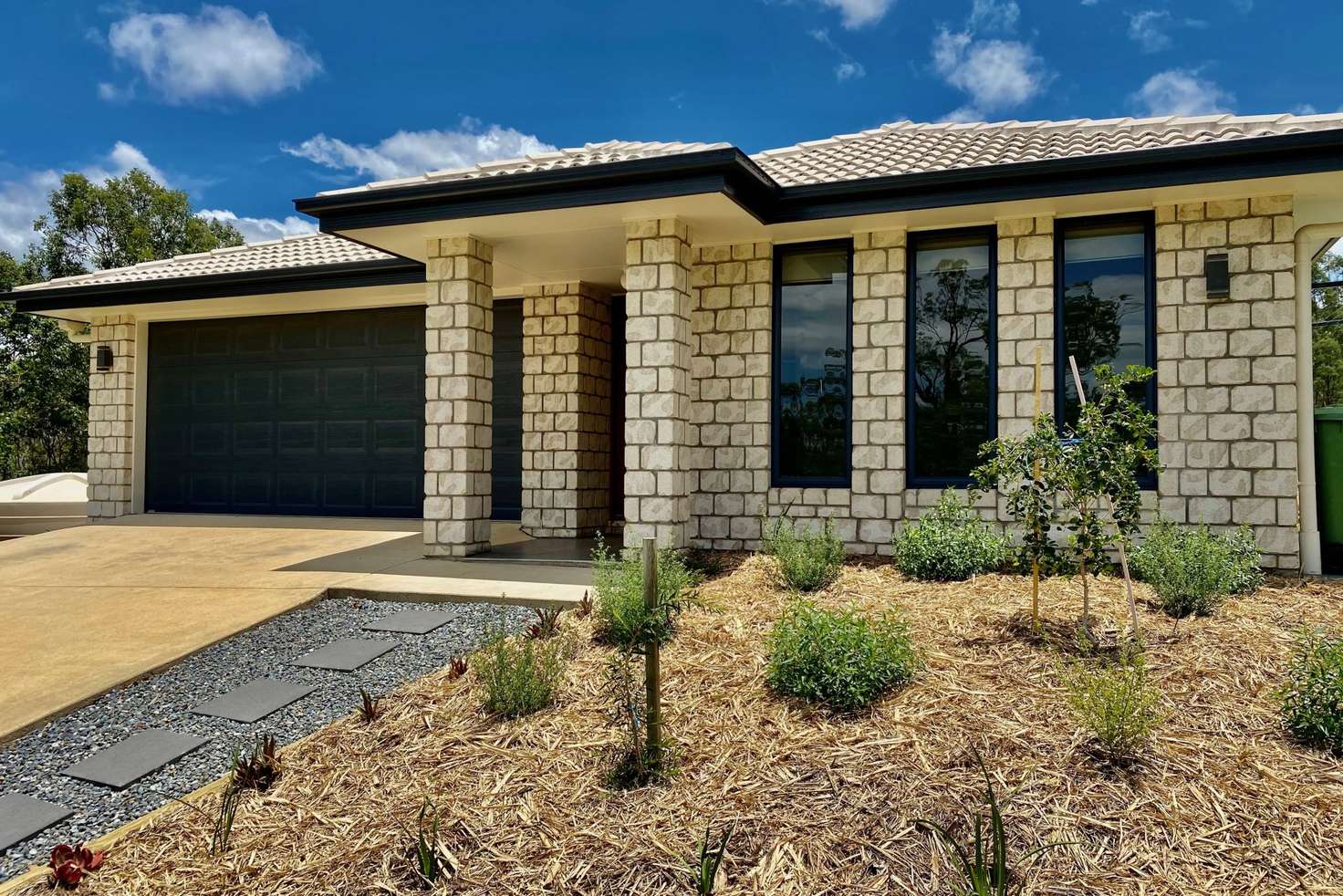


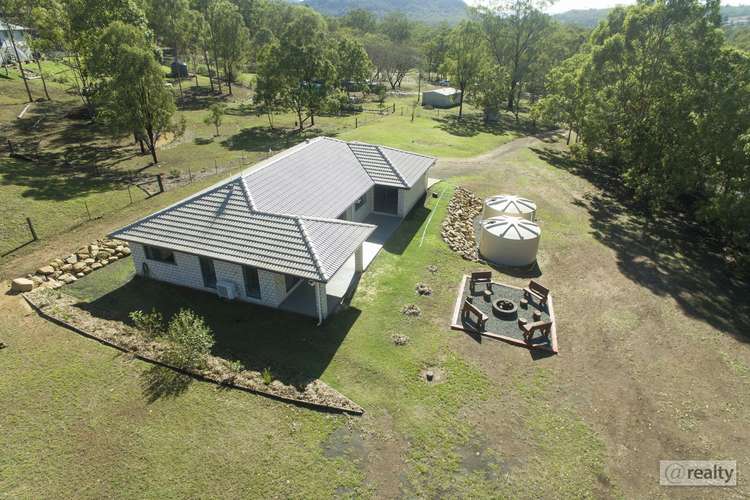
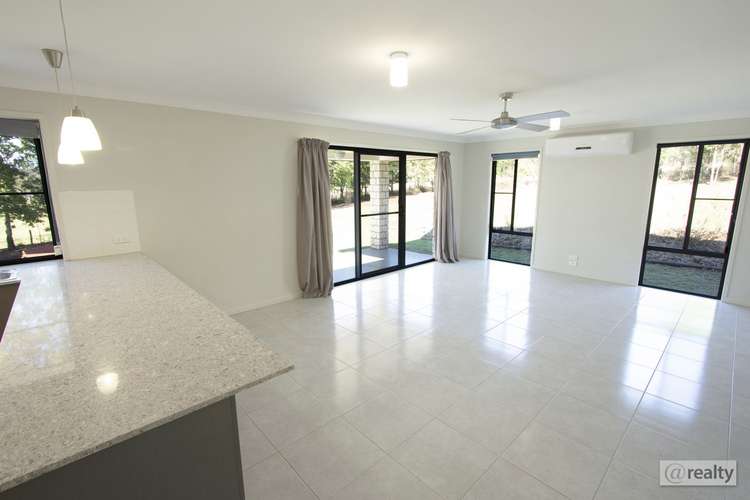
Sold
4 Alpine Court, Esk QLD 4312
$430,000
- 4Bed
- 2Bath
- 2 Car
- 5940m²
House Sold on Mon 24 May, 2021
What's around Alpine Court
House description
“FANTASTIC LOCATION IN ESK - SET ON 5940 sqm”
A spacious rural sanctuary, this quality well designed home, is only five years old and has so much on offer. Located in the sort after Esk community, this hidden beauty is in a peaceful cul-de sac surrounded by other quality homes.
The position of the home is private and secluded, away from the everyday hustle and bustle, yet within easy reach of everything, makes this stylist home the perfect place for you and your family to enjoy.
Features of this immaculately presented, family home begin on arrival to the property. The long Bitumen driveway with low maintenance native trees surround the home. It is apparent from the entry to the wide tiled hallway that the home is designed to capture the natural breezes and light which is a delight to be enjoyed.
A light and airy carpeted separate office/ fourth bedroom is situated at the front of the home and is perfect for those who work or study from home.
The air-conditioned master bedroom is carpeted and boasts a large walk in robe with ample hanging space, a tiled en-suite is on offer, a vanity with same width mirror, toilet and a large privacy window for additional light and ventilation.
Forget the regular sized linen/storage cupboard.
This home has two separate linen/storage with tiled floor incorporated into the design. For your added convenience, Access to the north facing three (3) good sized carpeted bedrooms with ceiling fans and built in robes is from the wide tiled hallway.
The first lounge room with tiled floor and ceiling fan gives you privacy to watch your favourite documentary, program or relax and read that compelling novel.
The second tiled lounge/dining/ multifunctional area, is huge and could be utilised by children to enjoy their own form of recreational time which consists of television viewing, electronic games/fitness programs, board games and music entertainment. From this massive multipurpose room, a set of glass sliding door access to the south, is the undercover entertainment/alfresco area with ceiling fan.
To the south, is a large entertaining area with Fire pit. Be impressed, by the vendors clever use of pebbled stones as a practical feature for safety
Adjacent to the multifunctional room is the tiled spacious kitchen, which also overlooks covered entertainment area. The kitchen offers a spacious pantry, dishwasher, ceramic cook top, range hood, wall oven, ample cupboards, wide stone bench top space and breakfast bar.
At the rear of the home you will find the tiled main bathroom with full length bath, separate shower, large privacy window and a combined heat/exhaust light. A separate good size tiled laundry with plenty of cupboard space and security screen door access to the back yard.
Additional features of the home include the following; Quality fittings and fixtures throughout, double remote garage with internal access to the home, a fully fenced 5650m2 block, fully insulated walls and ceilings, roof top whirly bird, security doors and windows, a 42,000 litre water tank storage, a large 3x3 garden shed on concrete slab and side access to the back yard.
As you can gauge by the attributes listed above. This home is open and spacious and yet has been well designed, to accommodate the growing family’s needs and privacy to entertain family and friends without feeling segregated.
Call now for an inspection of this unique home, you won’t be disappointed.
Bedrooms:4
Bathrooms:2
Land Size:5650 m² (approx)
Indoor Features
Ensuite:1
Study / fourth Bedroom
Built-in Wardrobes
Dishwasher
Split-system Air Conditioning
Outdoor Features
Garage Spaces:2 Auto Garage Door
Outdoor Entertaining Area
Garden Shed
Fully Fenced
Eco Friendly Features
Water Tank
Other Features
Low cost council rates
Property features
Outdoor Entertaining
Land details
What's around Alpine Court
 View more
View more View more
View more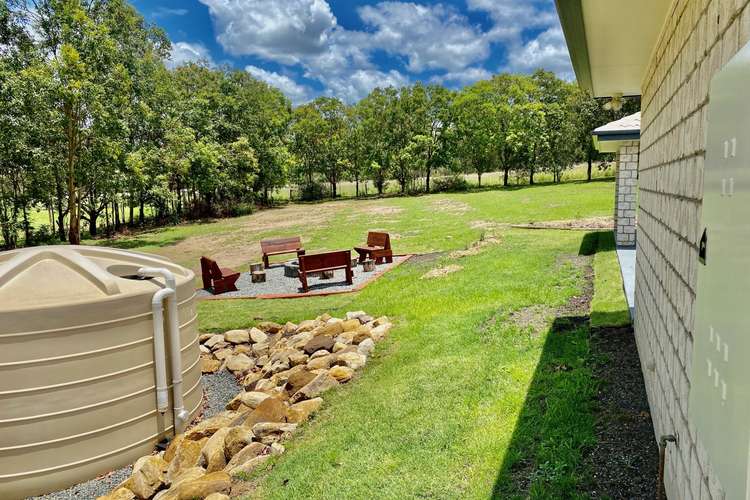 View more
View more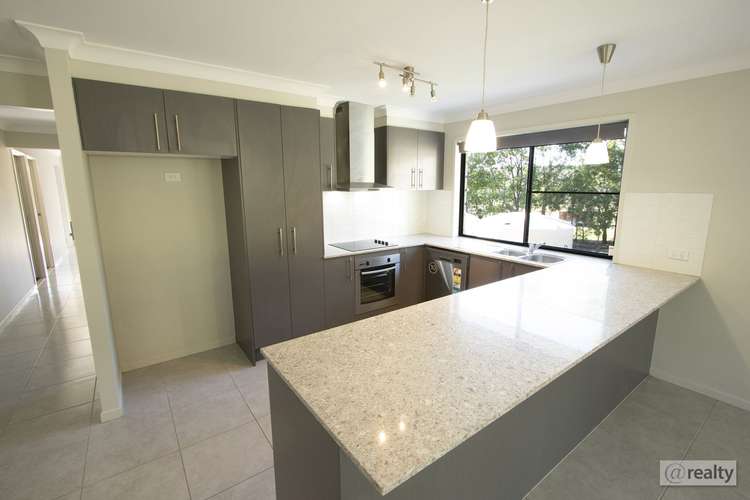 View more
View moreContact the real estate agent

Lyn Sills
@realty
Send an enquiry

Nearby schools in and around Esk, QLD
Top reviews by locals of Esk, QLD 4312
Discover what it's like to live in Esk before you inspect or move.
Discussions in Esk, QLD
Wondering what the latest hot topics are in Esk, Queensland?
Similar Houses for sale in Esk, QLD 4312
Properties for sale in nearby suburbs
- 4
- 2
- 2
- 5940m²