$878,105*
3 Bed • 2 Bath • 2 Car
New
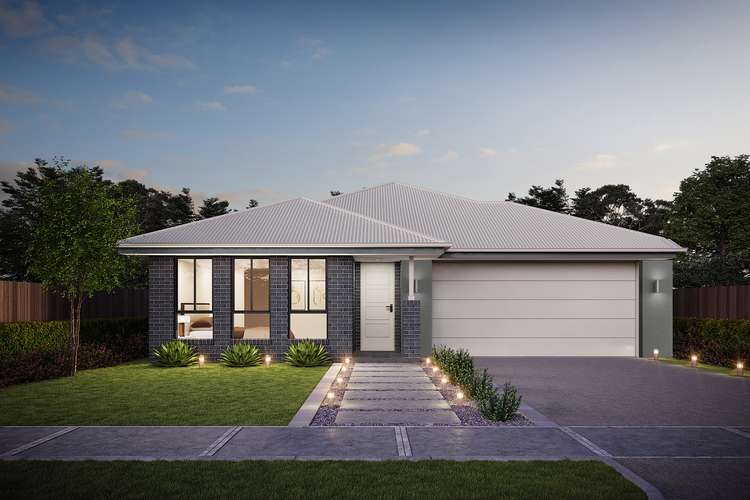
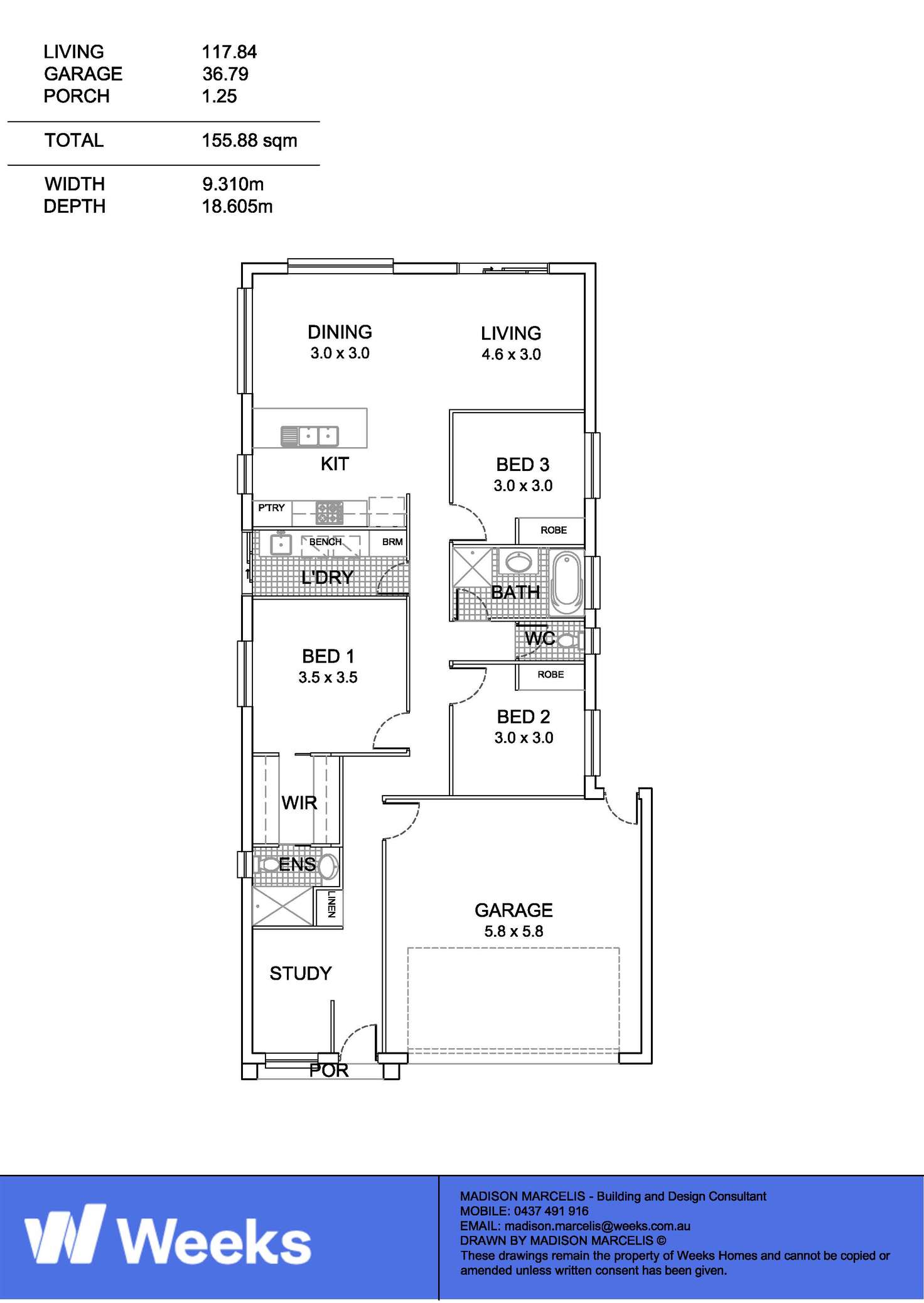
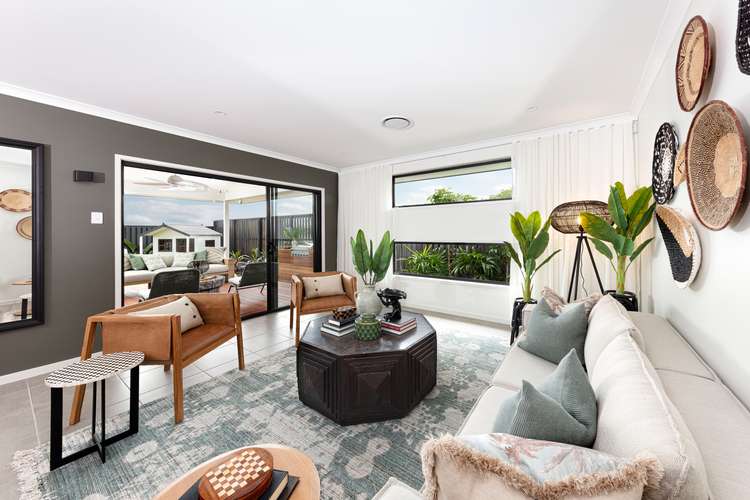
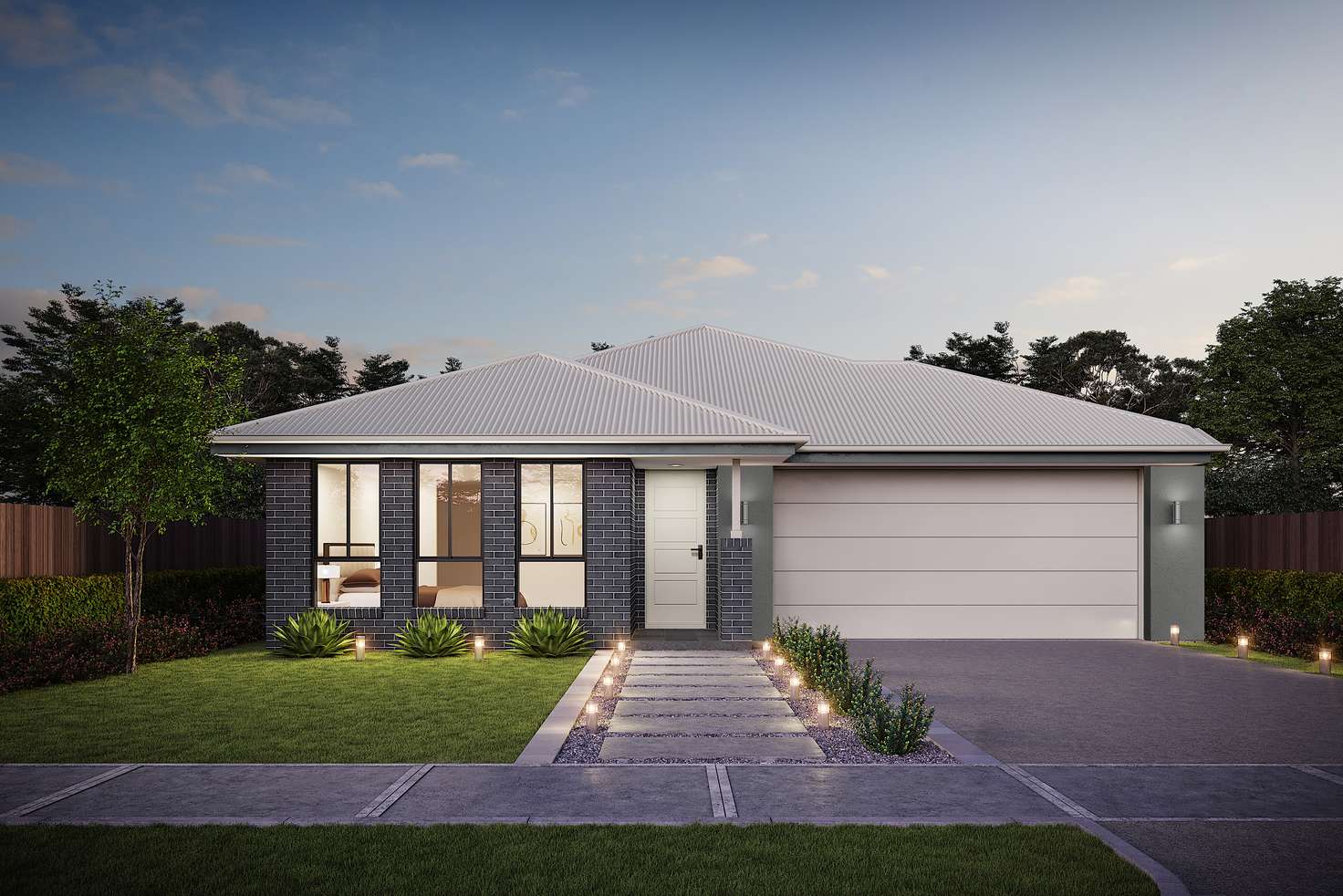


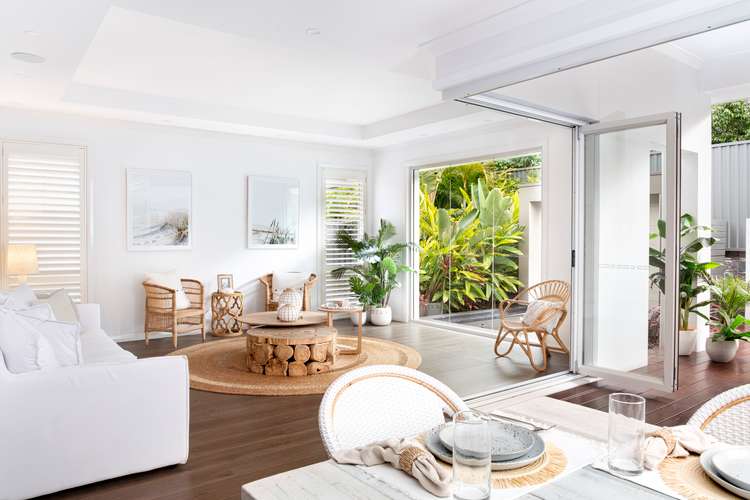
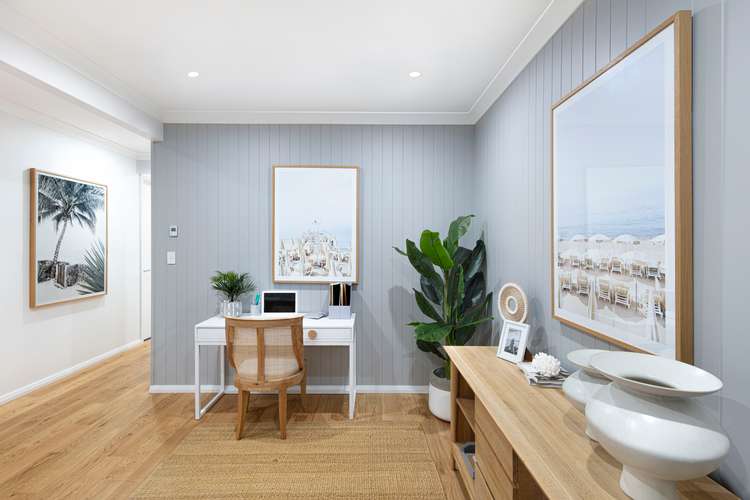
Address available on request
$878,105*
- 3Bed
- 2Bath
- 2 Car
House for sale
Home loan calculator
The monthly estimated repayment is calculated based on:
Listed display price: the price that the agent(s) want displayed on their listed property. If a range, the lowest value will be ultised
Suburb median listed price: the middle value of listed prices for all listings currently for sale in that same suburb
National median listed price: the middle value of listed prices for all listings currently for sale nationally
Note: The median price is just a guide and may not reflect the value of this property.
What's around Fulham Gardens
Get in touch with the agent to find out the address of this property
House description
“Build with more confidence! Build with Steel!”
Supaloc Steel Frames - termite proof and come with a 50 year structural warranty
Footing allowance
Built in robes to bedrooms
Kitchen, bathroom & laundry joinery
Stainless Steel Fisher & Paykel Appliances
Fisher & Paykel Dishwasher
Chrome flick mixer to kitchen, bathrooms & laundry
R2.0 insultation to external walls
R5.0 insultation to ceilings (including garage)
Colorbond roof, gutters, fascias & downpipes
Instantaneous Gas Hot water Service
Remote control panelift garage door
Choice of 2 included front facades
Stormwater
Next Gen House & Land Package Terms & Conditions
Conditions apply to all packages: Individual legal contracts apply for both the home and the land (land contract to be issued by the Vendor) and is subject to availability. House price includes GST. The price does not include additional legal fees relating to the building and/or land contract, stamp duty and registration fees which includes transfer, change of ownership fees or any other relevant charges to the acquisition of land. The land referred to in this package is not owned by Weeks Homes, we make no representation about the suitability to build on or other. You must satisfy yourself of that by inspection or by taking professional advice or otherwise. Images shown may depict fixtures, finishes and features not supplied by Weeks Homes such as alfresco decking, internal and external fireplaces, window and household furnishings and landscaping and published prices do not include the supply of these items. Images may also depict upgraded, optional variations to the house (such as pendant and down lights) which incur additional variation charges. Package prices are based on standard site costs/ Energy efficiency /work cover requirements. House cost is subject to statutory authority final approval. Price may vary depending on selections, engineering and council requirements, and increased allowances. The land must be free of contaminates with a maximum variance of 600mm in contour and the finished floor level not exceeding 300mm above the natural ground level. ^Fixed price footing and slab construction Fixed price footings in Quotation Tenders are applicable to sites up to a H1 class soil classification & only in Weeks Homes nominated fixed price estates. Fixed price footings & earthworks will be calculated on all sites upon receipt of Engineer's Preliminary Report. Fixed pricing relating to footings may be affected by unforeseen circumstances and hidden site conditions unknown to us.
In order to avoid variations due to additional challenges your land presents, it is important for you as the owner to learn as much about your land as possible and share that information with Weeks Homes. For more detailed home pricing, including details about the standard inclusions for the house and charges for optional variations, please talk to one of our consultants. Specific details, pricing and dimensions will be included in your contract. All plans are copyright and no part may be reproduced or copied without prior consent from Weeks Homes ACN 008 087 278. For full details regarding the terms and conditions associated with this house and land package refer to weeks.com.au/terms-and-conditions
Other features
houseAndLandPackage, isANewConstructionBuilding details
What's around Fulham Gardens
Get in touch with the agent to find out the address of this property
Inspection times
 View more
View more View more
View more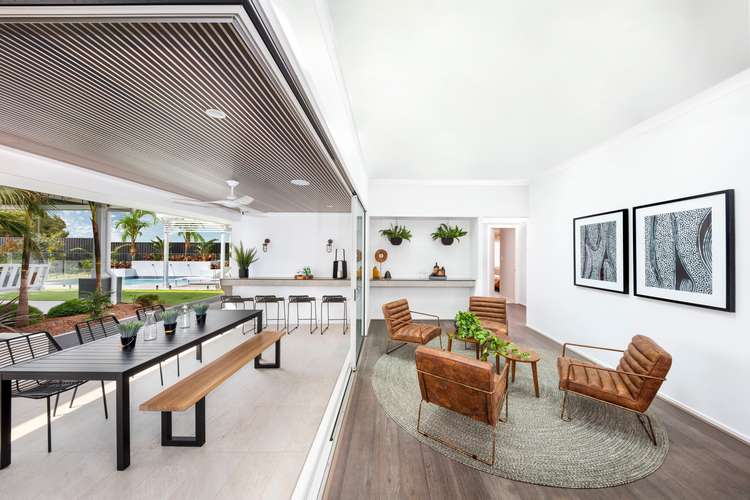 View more
View more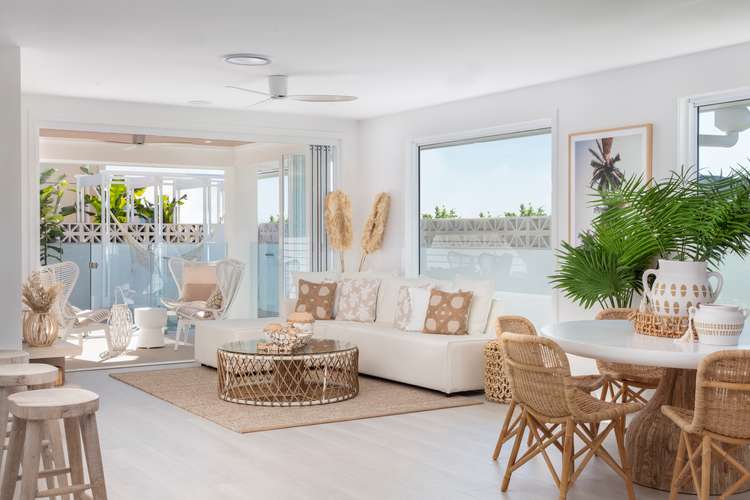 View more
View moreContact the real estate agent

Madison Marcelis
Weeks Building Group - Hindmarsh
Send an enquiry

Nearby schools in and around Fulham Gardens, SA
Top reviews by locals of Fulham Gardens, SA 5024
Discover what it's like to live in Fulham Gardens before you inspect or move.
Discussions in Fulham Gardens, SA
Wondering what the latest hot topics are in Fulham Gardens, South Australia?
Similar Houses for sale in Fulham Gardens, SA 5024
Properties for sale in nearby suburbs
- 3
- 2
- 2