“Big & Beautiful”
Boasting a brilliant location, this approximately 40 square home and 590m2 size block is nestled in a private street setting, with living & entertaining spaces to meet any family's needs, this home has it all!
The home features a series of beautifully lit, formal and informal living areas that all exude a harmonious blend of comfort and style. The sunken formal lounge is complemented by an adjoining formal dining room both featuring tile flooring. Forming the hub of the home is the bright family room which seamlessly leads to the rear yard. The highly functional stainless steel appliances and practical gas kitchen with 40mm granite bench tops and timber finishes .
With 4 good sized bedrooms, all featuring built-in wardrobes, the home is perfect for family living. Master suite features a walk-in wardrobe and deluxe ensuite. A generous study/5th bedroom would also provide the perfect home office or guest room. In addition to the homes other living spaces, another lounge/sitting area exists on the upper level, creating an ideal setup for simultaneous recreation for parents and children alike.
Location is this home's greatest attribute - it is within walking distance of almost everything! With T-way city bus stops almost at the door, transport to the city is fast and hassle free. Minutes drive to Glenwood Shopping Centre, Primary School, and Norwest Business Centre.
Perfect for the growing family, this wonderful residence will be sure to please.
Features:
Downstairs 5th bedroom and 3rd full bathroom.
Triple garage with internal access.
Automatic garage doors.
Ducted Reverse Cycle Air Conditioning .
40mm granite bench tops.
900mm Stainless steel appliances
Walking distance to T-WAY city bus transport

Air Conditioning

Balcony

Built-in Robes

Dishwasher

Ensuites: 1
formal lounge, close to schools, close to shops, close to transport, internal laundry
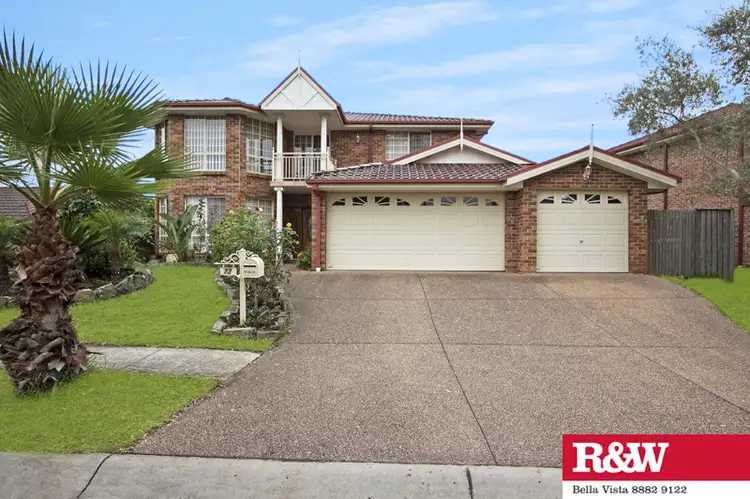
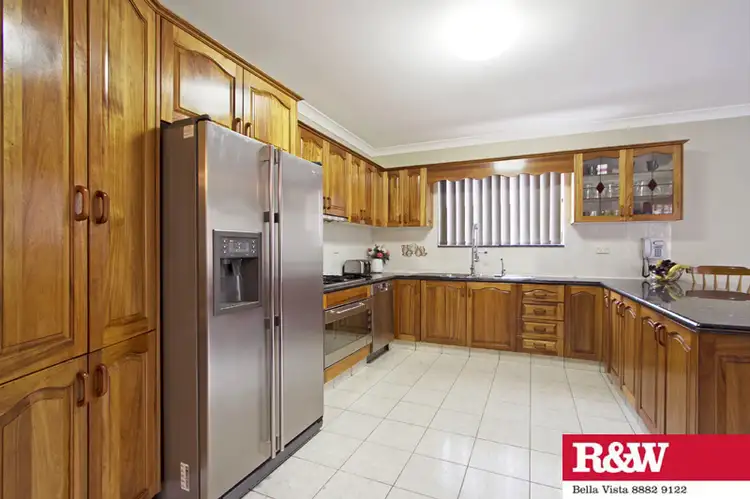
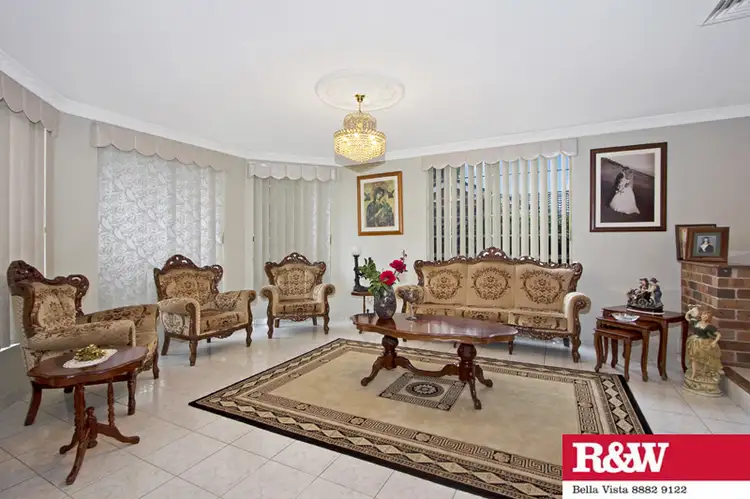
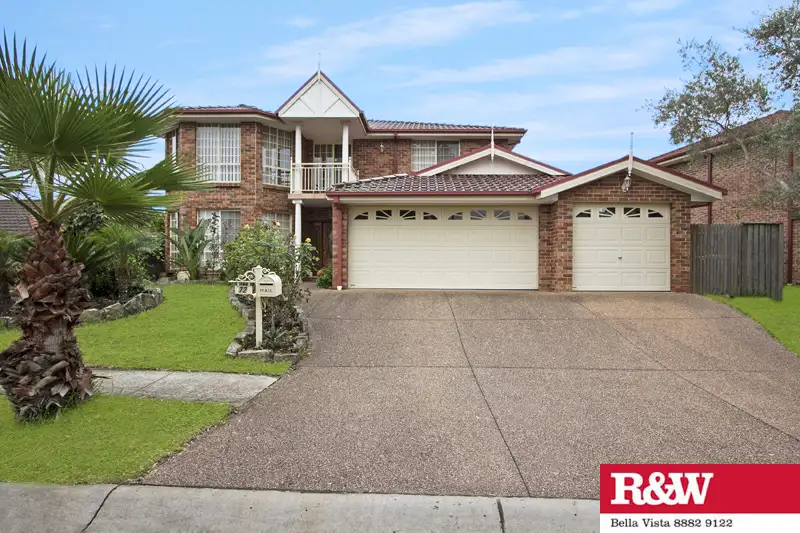


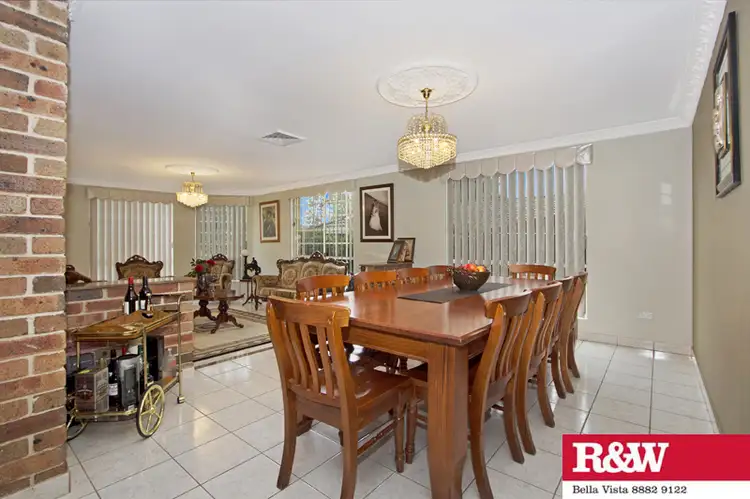
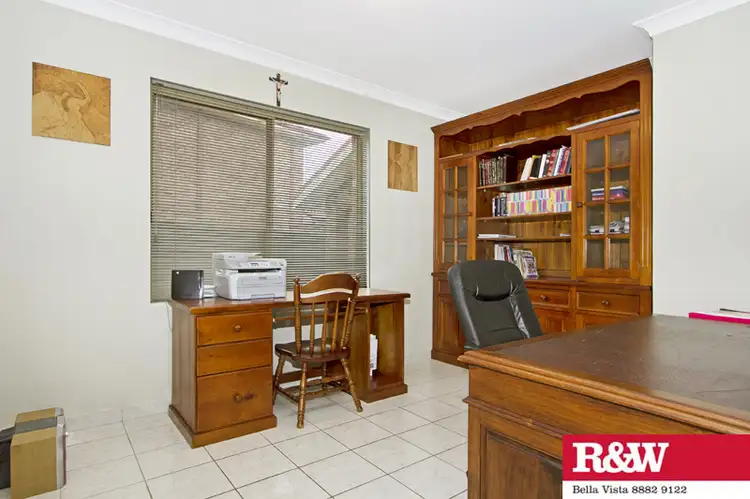
 View more
View more View more
View more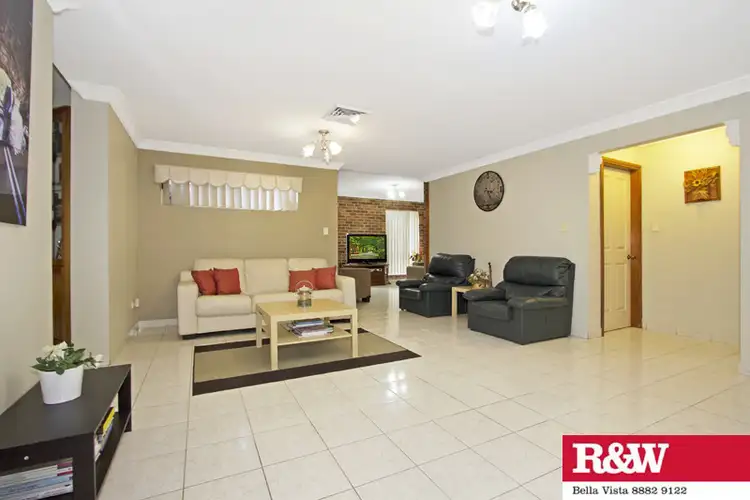 View more
View more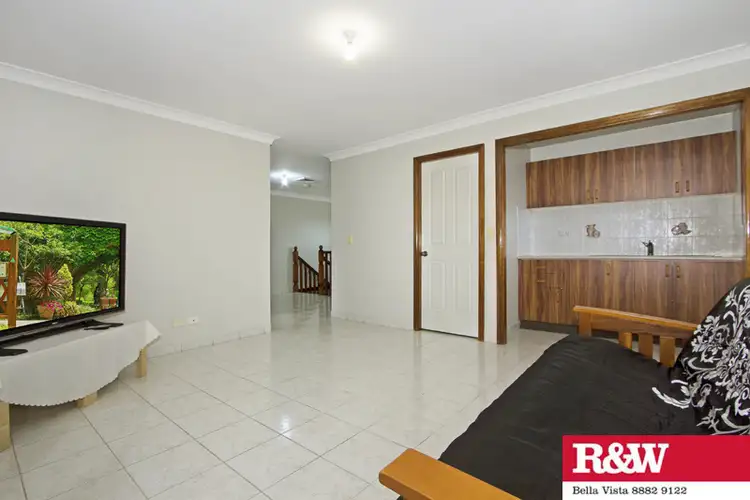 View more
View more
