The snapshot:
Immaculately presented and cleverly designed for modern living, this three-bedroom residence offers effortless comfort in a quiet, walkable pocket of Mount Gambier. With multiple living zones, a stylish master suite, a superb alfresco with outdoor kitchenette and a lush child-friendly yard, it's the ideal haven for first-home buyers, young families, couples or downsizers seeking turnkey ease close to schools, shops and parks.
The location:
Mount Gambier is a thriving regional city known for its stunning natural landmarks, vibrant community, and relaxed lifestyle. From the iconic Blue Lake to local schools, shops, and cafés, everything you need is close at hand. Whether you're exploring the crater lakes or enjoying the city's growing food scene, Mount Gambier offers the perfect blend of convenience and country charm.
Mount Gambier CBD - 5 min (3.3km)
Blue Lake - 8 min (5.2km)
Mount Gambier Hospital - 5 min (3km)
The home:
Perfectly positioned in a quiet court setting, 33 Ash Court delivers uncompromising comfort, modern elegance and a lifestyle of effortless liveability.
Immaculately presented and superbly maintained, this three-bedroom residence is ideal for first-home buyers, growing families, couples or discerning downsizers seeking a turnkey home with nothing left to do but settle in and enjoy.
Set within easy walking distance of local schools, shops and leafy neighbourhood parks, it combines everyday practicality with thoughtful design and beautifully proportioned interiors.
A striking timber and frosted-glass front door opens to a wide formal hall with polished floors that immediately set the tone for the home's refined aesthetic.
Grand double doors then signal your entry to a formal lounge or home theatre, complete with plush wool carpet underfoot, which offers a quiet retreat, framed by a recessed media wall and a large picture window capturing soft natural light.
At the heart of the home, an open-plan kitchen, dining and living zone brings the household together with a warm and intuitive sense of flow.
The curved island breakfast bar, stainless-steel appliances, including an electric oven and cooktop, frosted-glass display cabinetry and a concealed appliance nook deliver both style and function, while pendant lighting adds a gentle architectural detail to the space.
A built-in study nook provides the perfect workspace for remote work or homework supervision, while the plush living zone features carpet and an abundance of natural light flowing through a streamlined highlight window.
Sliding glass doors invite seamless transition to the undercover alfresco - a year-round entertaining zone complete with roll-down blinds, tiled flooring and a fitted outdoor cupboard, making it perfect for relaxed family barbecues or more formal events.
The alfresco overlooks the lush landscaped lawns and garden, which offer a safe and generous play space for children and pets, complemented by a garden shed for tools and outdoor equipment.
The three bedrooms in the home all offer a spacious, light-filled, tranquil retreat, with the master suite privately positioned to the rear of the home.
The north facing master boasts a large walk-in robe and a beautifully appointed ensuite with designer feature tiling and an oversized shower.
Two additional bedrooms are well-scaled, one with a walk-in robe and the other with a wall of built-in storage, positioned alongside a sleek three-way family bathroom.
An oversized double garage with internal access and a dedicated walk-in storage room adds welcome practicality.
Finished in a calm, neutral palette with ducted heating and cooling, solar panels, 7500ml rain water and quality finishes throughout, this is modern living executed with quiet sophistication. It's the kind of home that elevates everyday life.
Additional Property Information:
Age/ Built: 2011
Land Size: 759sqm
Council Rates: Approx $517 per quarter
Rental Appraisal: A rental appraisal has been conducted of approximately $560 - $600 per week.
RLA 291953
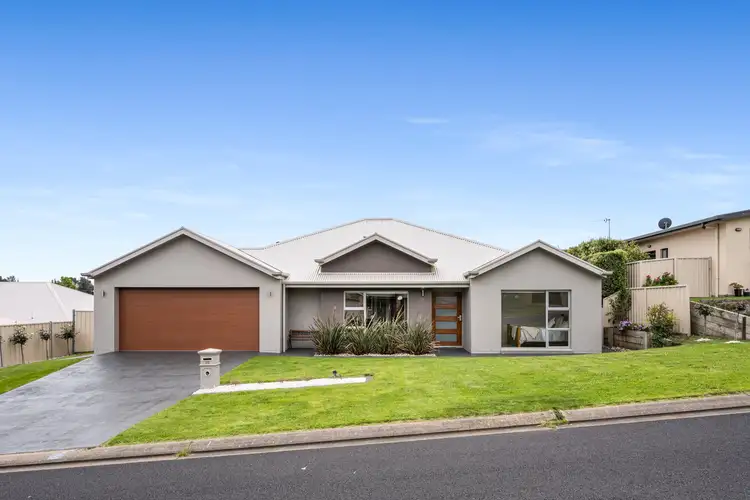
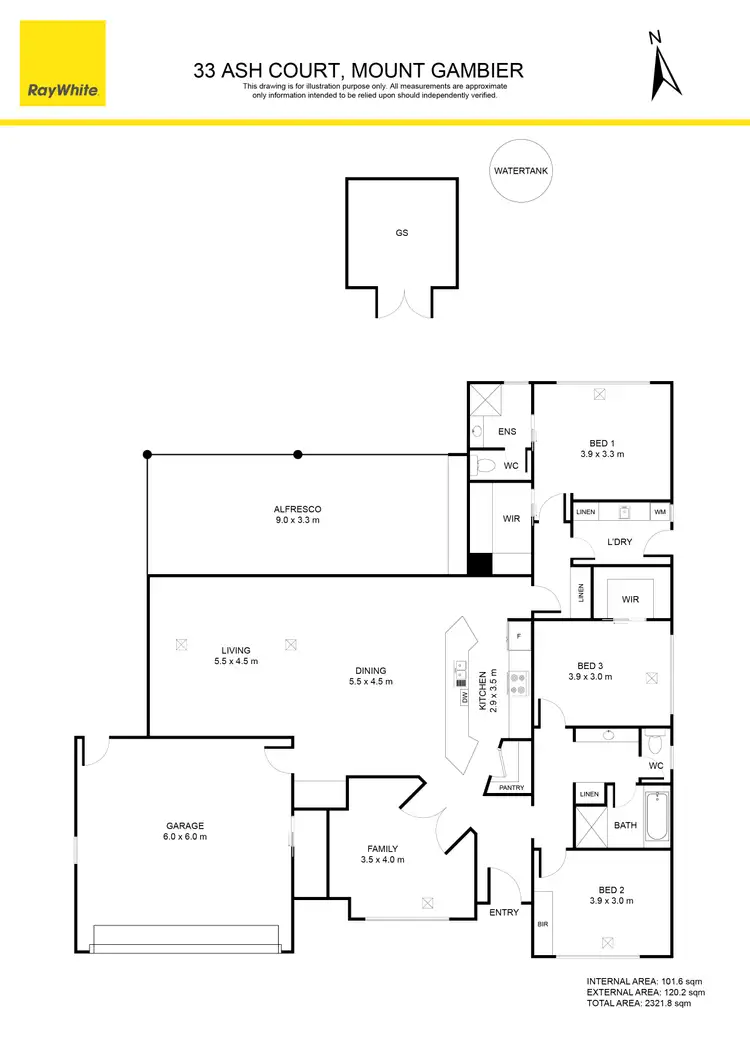
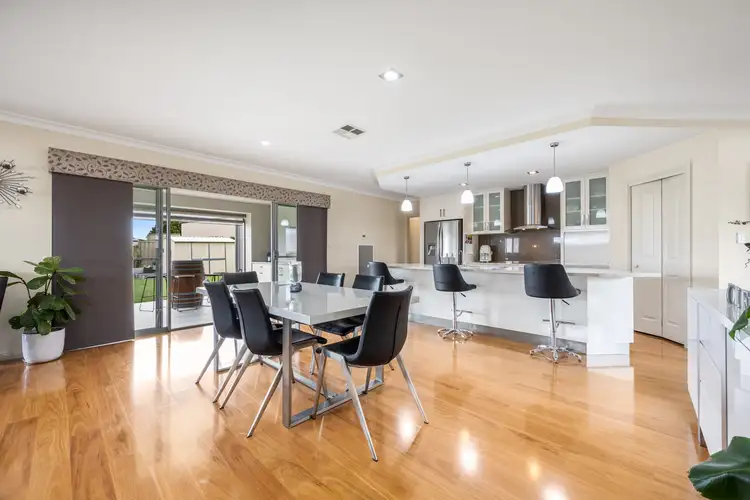
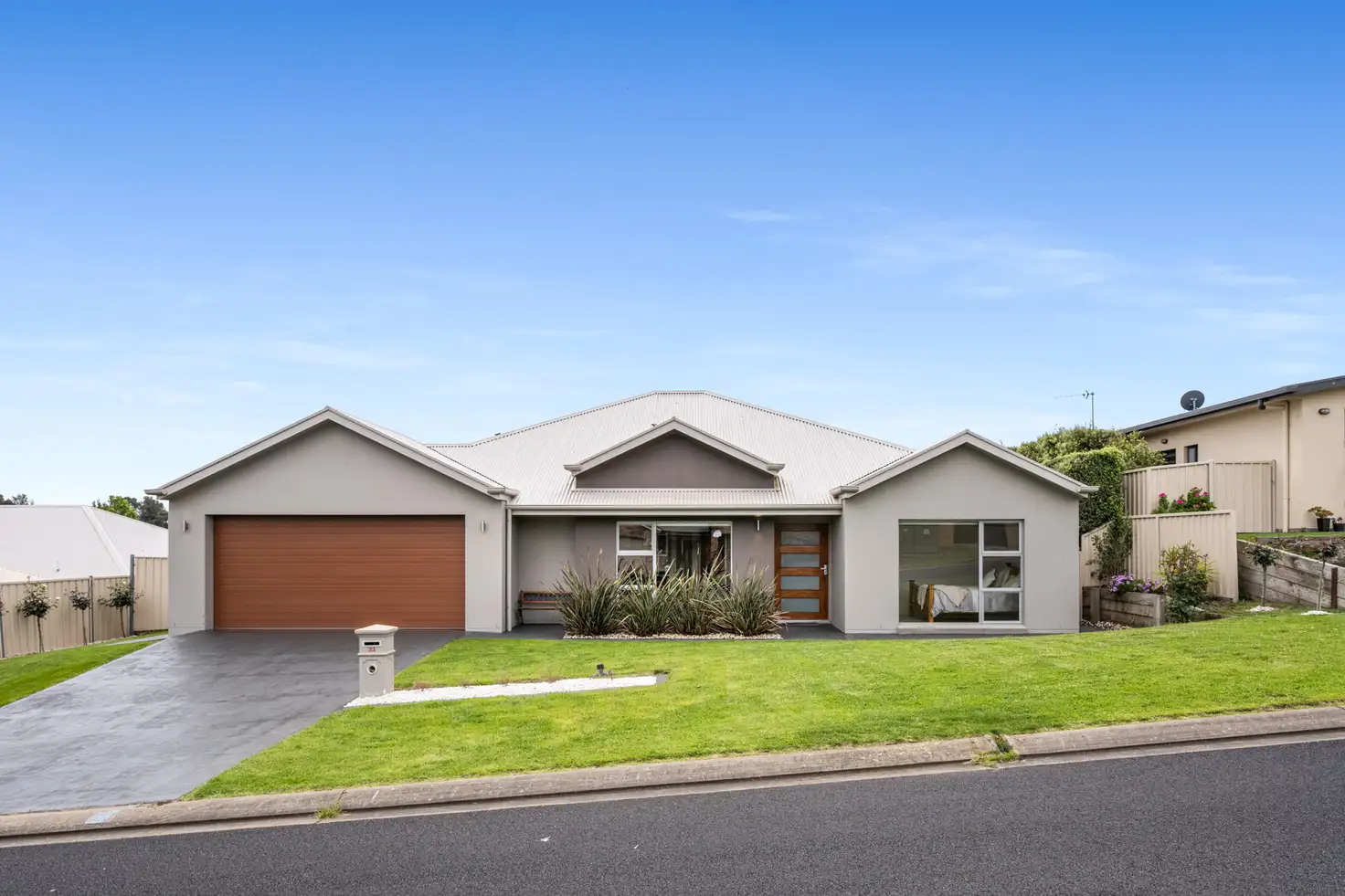


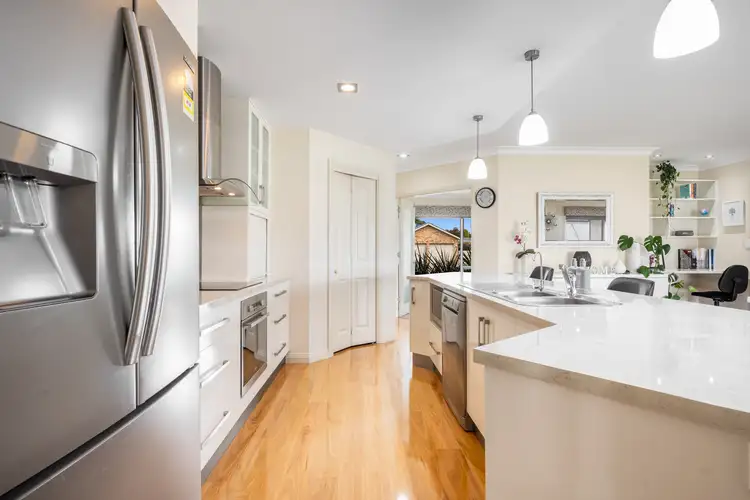
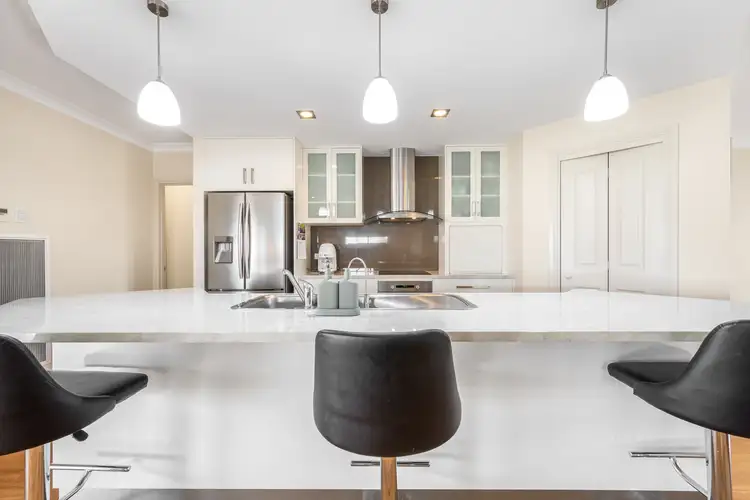
 View more
View more View more
View more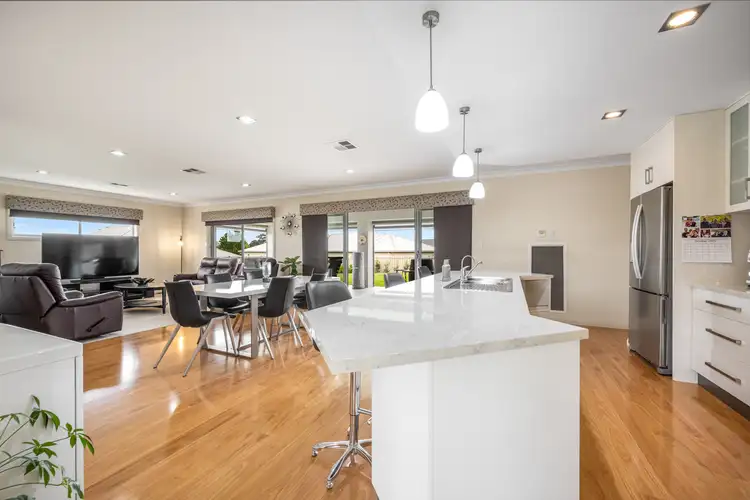 View more
View more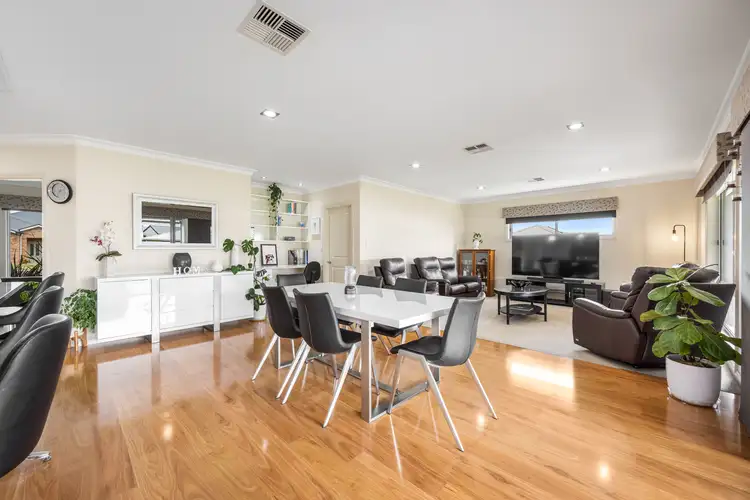 View more
View more
