$911,000
5 Bed • 3 Bath • 6 Car • 450m²
New
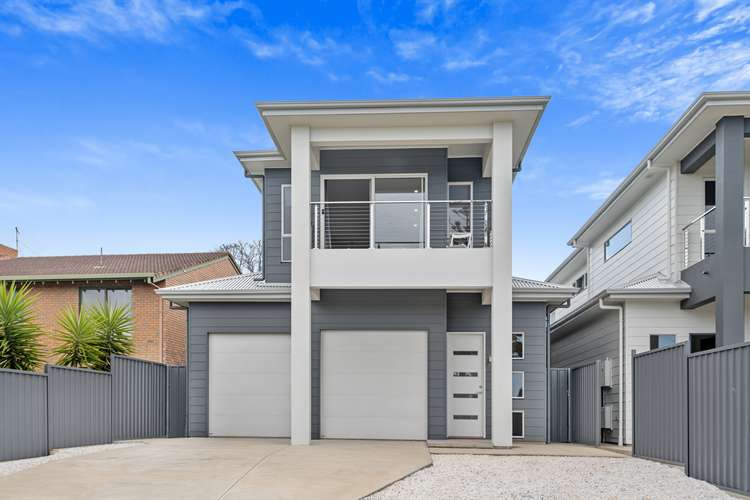

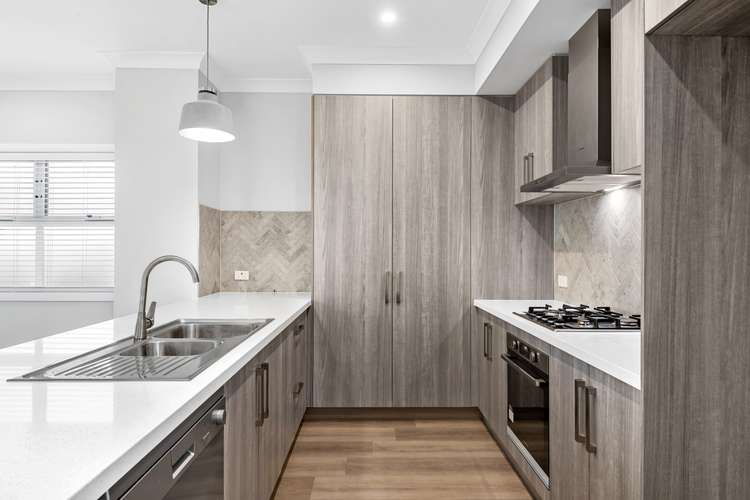
Sold
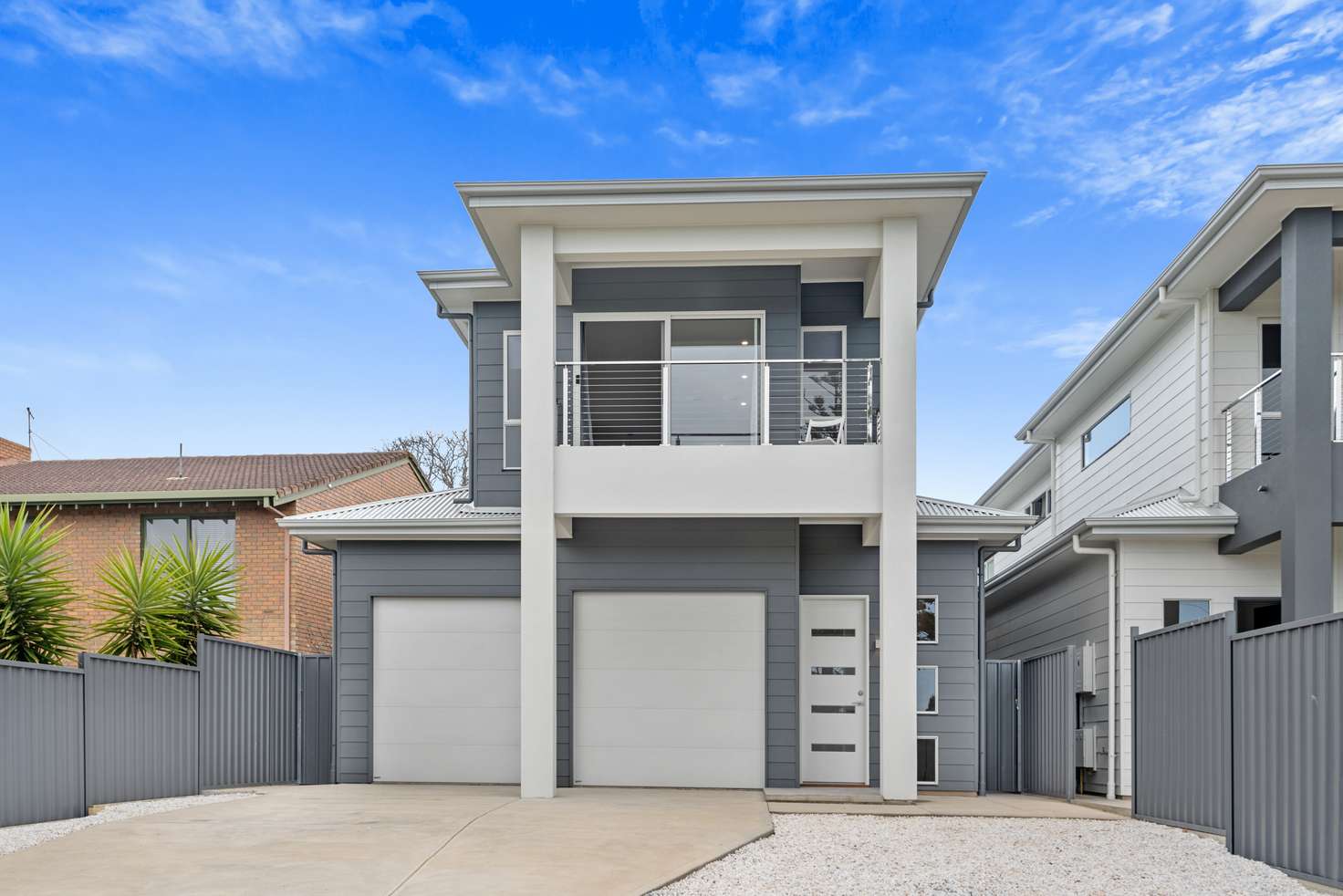


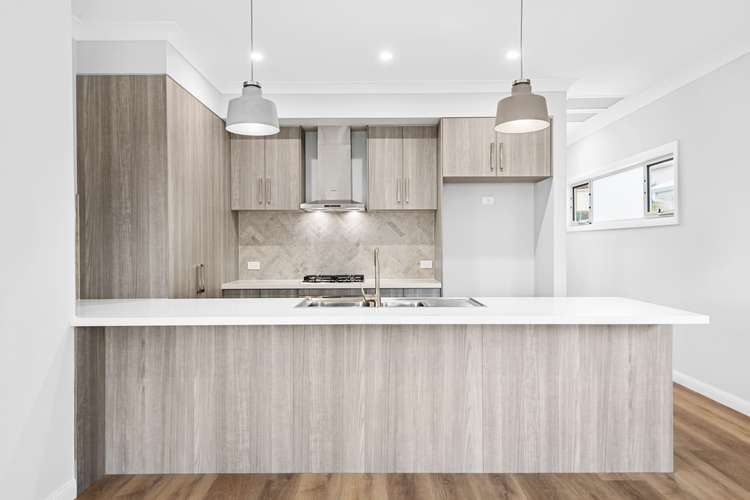
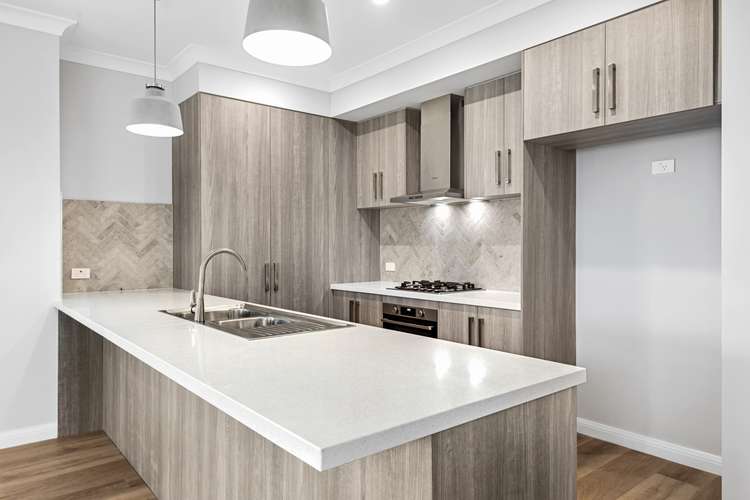
Sold
Lot 101, 23A Nashwauk Crescent, Moana SA 5169
$911,000
- 5Bed
- 3Bath
- 6 Car
- 450m²
House Sold on Fri 8 Oct, 2021
What's around Nashwauk Crescent
House description
“**23A SOLD**23 UNDER CONTRACT**”
**23A SOLD**23 UNDER CONTRACT**
Turn Key Opportunity
Put your feet up and enjoy luxury living in these 2 stunning brand new homes just a short stroll from Moana Beach. With beautiful views and ocean glimpses across a conservation reserve, this is the ultimate haven.
This turnkey residence of some 270m2 of living is sitting on approx 450m2 of prime land has only the highest quality fittings and finishes for that genuine feeling of luxury. This home has it all - endless living spaces, 4 great sized bedrooms with a Rumpus or straight 5 bedrooms and flexible outdoor entertaining options spread over two levels.
The upper level is configured to make the most of the stunning sunset views with the living areas and covered balcony facing the coast. The gourmet kitchen will delight the home chef with engineered stone benchtops, upmarket appliances, a large pantry and stylish lighting. Keeping up with the times, this home seems to innovate as walk through it, Hybrid Coretec Flooring and thoughtfully designed lighting set in 2.7 high ceilings flawlessly link the kitchen to the open plan family and dining areas. This is a wonderful space to relax in and easily adapts to a vibrant, entertaining space.
Further along the hallway, the spacious master suite is a welcoming oasis with plush carpets, ceiling fan and subtle window dressings. It is fully equipped with a large walk-in robe and resort-inspired ensuite with a huge shower and floating twin vanity.
Downstairs, there are four more bedrooms, one of which could be utilised as a Rumpus/Entertainment Room, one with a sizeable walk-in robe & sliding patio doors that guide you the garden & entertaining area. The other rooms benefit from having built-in sliding door robes. Plush carpets and ceiling fans ensure these rooms are cosy and comfortable all year round.
Also on the lower floor, the family bathroom is incredibly practical with a separate toilet and vanity area. There is no compromise on luxury here either with a semi-frameless shower screen, floating vanity, and high-quality tiles and tapware.
A 6.6kw solar system will keep your energy bills at bay, and ducted climate control will ensure your comfort year-round. The double garages have automatic single panel tilt lift doors and internal access, this provides secure undercover parking, plus there's room in the driveway for 4 more vehicles and/or your boat. Terraced gardens will please one & all, set up from scratch a low maintenance garden or a garden to treasure & work on over the coming years. Grass being laid as we speak!
Every day will feel like a holiday here. Just a short walk from your front door, and you could be sinking your toes into the white sands of Moana Beach or sipping a latte at the Deep Blue Cafe .
What we love:
Two-level brand new luxury residences
Stunning views and ocean glimpses
Living spaces on the upper level
High ceilings on the upper level
Stunning kitchen fit for a chef
Covered balcony positioned for sunset views
Five generous bedrooms with plush quality carpet
Private master suite with walk-in robe and ensuite
HIgh-quality fittings throughout
Coretec Hybrid Flooring
Ducted heating & cooling
6.6kw Solar Power System
Double garage with internal access
Parking for numerous cars or your boat
650m walk to the beach and cafe
Feeling good that nothing will ever be built in front
Rail link & Expressway Entrance just 5 minutes away
Close to the all important amenities such as medical, educational, retail, leisure, public transport, the festive vines of McLaren Vale & of course the BEST beaches in SA!
Why would you want to live anywhere else?
PLEASE CLICK ON LINK "VIRTUAL TOUR" UNDERNEATH THIS TEXT FOR MORE PHOTOS, THEN CLICK ON FLOORPLAN.
THE TOUR STARTS WITH UPSTAIRS, ON THE TOP LEFT OF THE SCREEN CLICK ON OPEN MENU, THERE IS A DROP DOWN BOX THAT HAS 1ST FLOOR IN THERE, CLICK ON THAT, THEN CLICK ON GROUND FLOOR.
FOR THE DRONE VIDEO CLICK ON "VIDEO" BUTTON BELOW
To book your viewing call Chris on:
Mobile: 0449 140 101
Office: 8327 3366
Email: [email protected]
South Real Estate
'The cost effective way of selling'
RLA 248474
All measurements are approximate & should be independently verified.
Please verify with the agent prior to signing the contract that what is on display in photos or described in text, whether working or not working, is actually part of the contract, the vendors &/or agent cannot be held liable after the signing of contract.
Property features
Air Conditioning
Balcony
Built-in Robes
Secure Parking
Solar Panels
Toilets: 3
Other features
Brand New Turn Key Homes, Entertaining Area, 6.6kw Solar Power, Abundance of Extras, isANewConstructionBuilding details
Land details
Property video
Can't inspect the property in person? See what's inside in the video tour.
What's around Nashwauk Crescent
 View more
View more View more
View more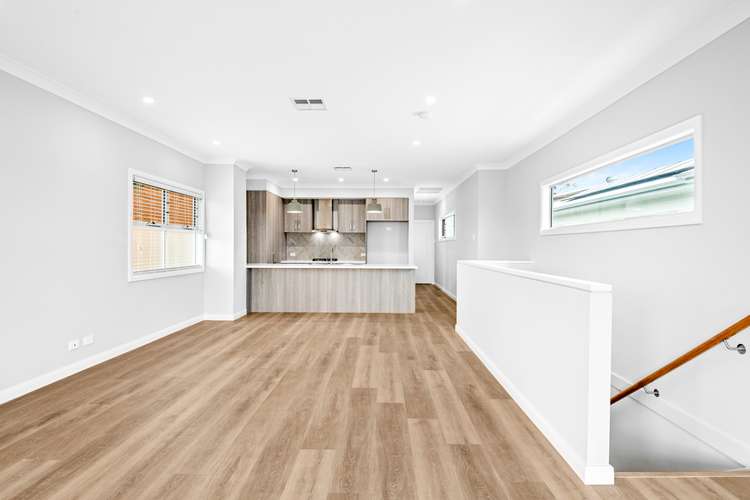 View more
View more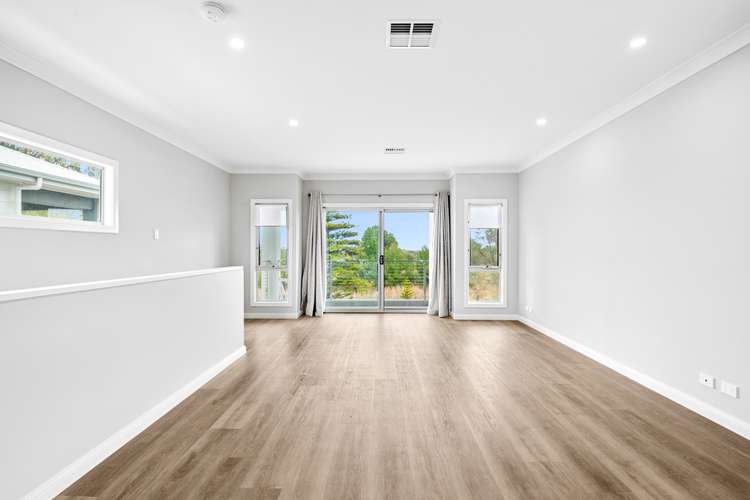 View more
View moreContact the real estate agent

Chris O'Brien
South Real Estate
Send an enquiry

Nearby schools in and around Moana, SA
Top reviews by locals of Moana, SA 5169
Discover what it's like to live in Moana before you inspect or move.
Discussions in Moana, SA
Wondering what the latest hot topics are in Moana, South Australia?
Similar Houses for sale in Moana, SA 5169
Properties for sale in nearby suburbs
- 5
- 3
- 6
- 450m²