$810,000
4 Bed • 2 Bath • 2 Car • 5273m²
New
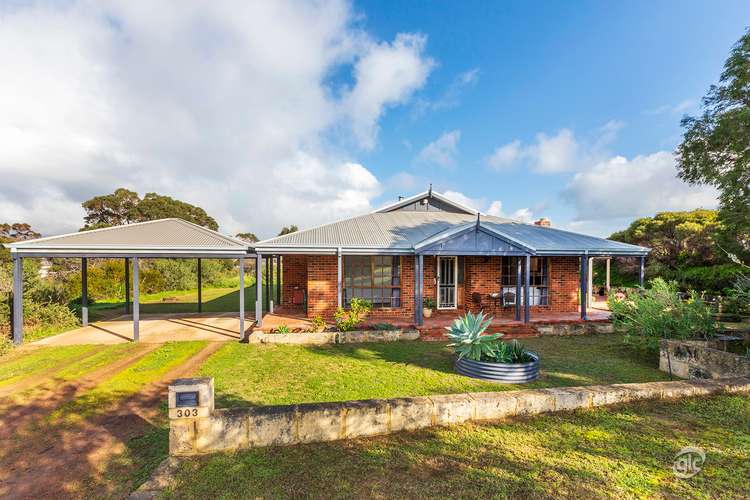
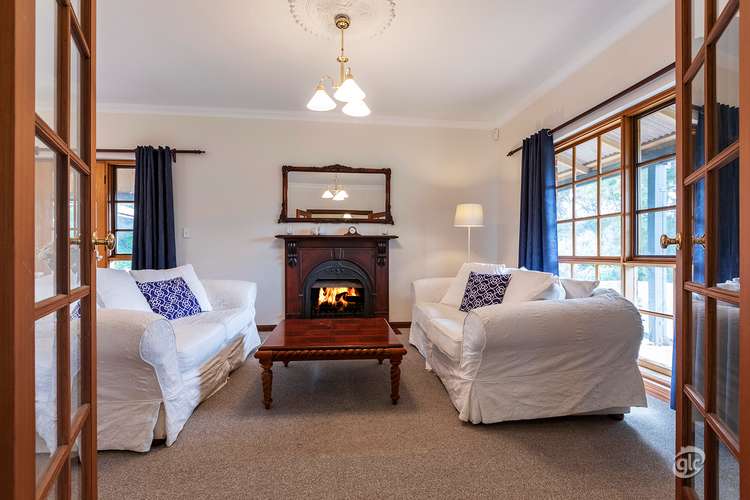
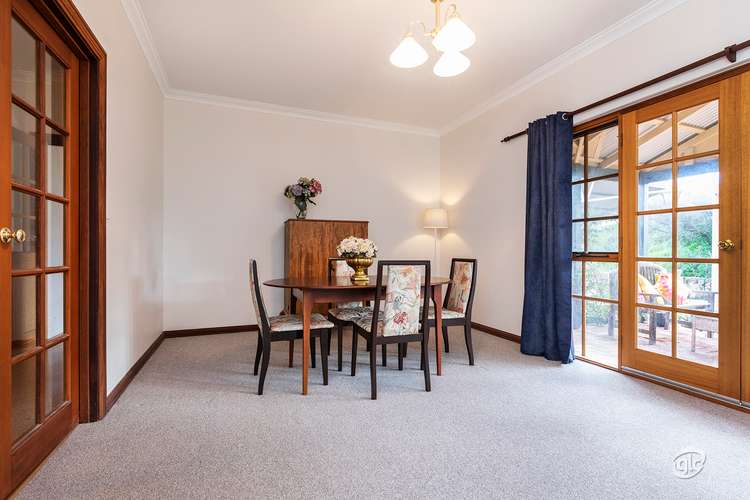
Sold
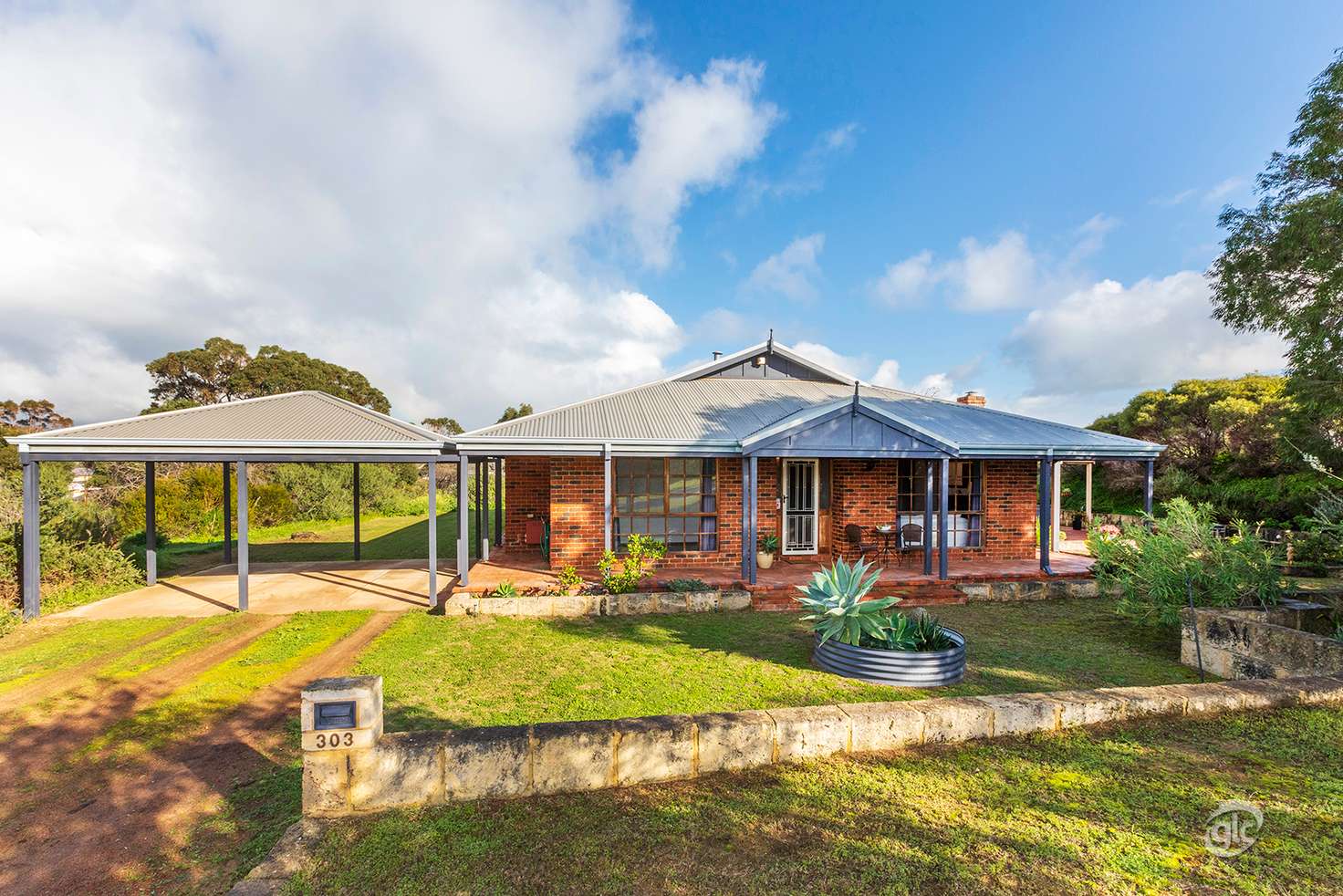


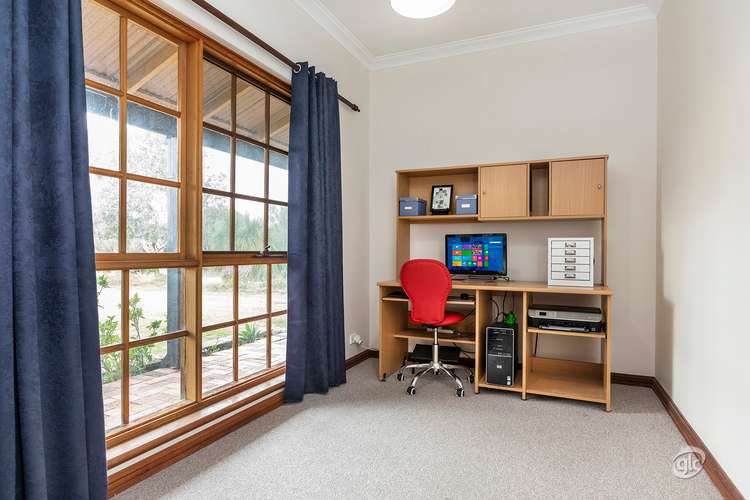
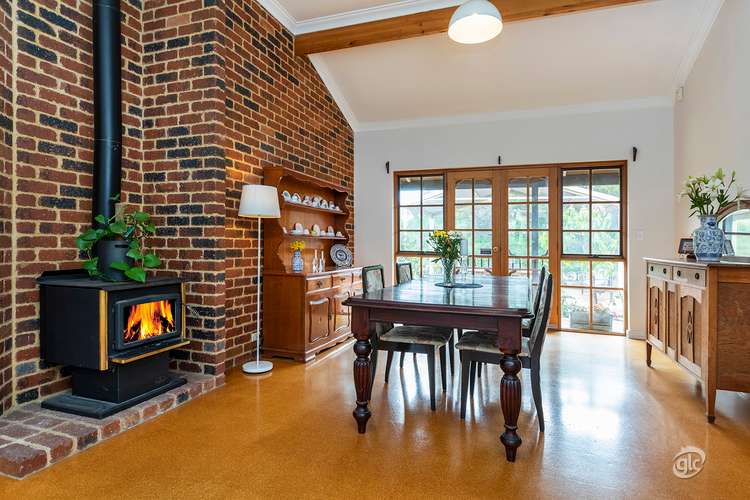
Sold
Lot 303 Wells Road, Beeliar WA 6164
$810,000
- 4Bed
- 2Bath
- 2 Car
- 5273m²
House Sold on Thu 4 Feb, 2021
What's around Wells Road
House description
“TWO HOMES IN ONE!”
Nestled on a massive non-subdivisible corner block of over an acre, this gorgeous 4 bedroom 2 bathroom family home with a commanding 303 Wells Road frontage is complemented by a separate 3x1 brick-and-tile residence off Britannia Road that is as solid as they come, all in a secluded location where the sounds of the chirping kookaburras can be heard from both outside and within.
Perfectly positioned on approximately half an acre itself, the second accommodation is accessible via a private cul-de-sac and can easily be rented out or lived in by extended family members such is its flexibility and versatility. A huge "blank canvas" of a backyard plays host to a delightful mango tree and can be whatever you want it to be - there is heaps of room for absolutely anything.
The main house features a carpeted study with a decorative ceiling rose off the entry, enjoying a splendid bushland outlook from its stunning French window. A similar window and aspect graces the spacious carpeted formal lounge and dining room across the hallway where two separate sets of exquisite double French doors reveal an open fireplace and more ceiling roses that will catch the eye instantly.
Both the separate theatre room and a central open-plan family, meals and kitchen area with soaring 12-foot-high ceilings seamlessly extend outdoors to a sunken and paved courtyard, as well as a separate pitched patio for covered entertaining in near-total tranquillity. Separate from the minor sleeping quarters is a sublime master-bedroom suite with a large walk-in wardrobe and a bubbling corner spa in its very own ensuite bathroom, whilst there is plenty of room on the acreage for a future swimming pool, workshop and more - if you are ever that way inclined.
Take advantage of this very unique opportunity and the surprising convenience that comes with it, in close proximity to bus routes (to Fremantle) and bus stops via the cul-de-sac footpath, South Coogee Primary School, Beeliar Village Shopping Centre, The Vale Bar & Brasserie, sprawling local parklands, Emmanuel Catholic College, Cockburn Gateway Shopping City, Cockburn Central Train Station, the freeway, the new Cockburn ARC (Aquatic and Recreation Centre), Lake Coogee, fishing at Woodman Point, glorious Coogee Beach, Port Coogee Marina and even Fremantle. This is what dreams are made of!
Other features include, but are not limited to:
• French door to the central main living/meals/kitchen space with stylish light fittings, charming brickwork, a pot-belly wood fireplace, high ceilings, a French door extending out to the south side of the property, double French doors opening out to the entertaining area, a floating island breakfast bar, double sinks, a dishwasher recess, an integrated range hood, a Fisher and Paykel gas cooktop, a Westinghouse oven, a walk-in pantry, low-maintenance flooring and more
• Double doors opening into a theatre room with easy-care floors, stylish light fittings and double French-door access out to the courtyard and outdoor patio
• Carpeted bedrooms, including a spacious queen-sized master suite with a feature ceiling rose, a shower, heat lamps and dual-access toilet to accompany the spa in the ensuite, double French doors opening out to the side verandah and a pleasant lush aspect to wake up to
• Double-sized 2nd/3rd/4th bedrooms with built-in robes and sprawling views
• Separate shower and bathtub to the main family bathroom
• Tiled laundry with a walk-in linen press, a separate toilet and French-door access out to the side of the house
• Linen press
• Double carport
• Wraparound verandas around the entire main house
• Security-alarm system
• Reticulation off a submersible bore
• Feature ceiling cornices and skirting boards
• Gas hot-water system
• Garden shed
• Two lush backyard lawn areas
• 5,273sqm block (approx.)
• Secondary 3x1 house with solid wooden floors, a front lounge room (with a Vulcan heater), an adjacent kitchen/dining area with outdoor access to the side, two larger queen-sized bedrooms, a generous 3rd bedroom, a practical bathroom with a separate shower and bathtub, a linen press, a laundry with a separate toilet and access out to a paved side courtyard (with a gate to the backyard), a secure single-width tandem lock-up carport (with front and middle roller doors) for up to two cars, feature ceiling cornices, a gas hot-water system, its own bore reticulation and another garden shed
DISCLAIMER: Whilst every care has been taken with the preparation of the particulars contained in the information supplied, believed to be correct, neither the agent nor the client nor servants of both, guarantee their accuracy. Interested persons are advised to make their own enquiries and satisfy themselves in all respects. The particulars contained are not intended to form part of any contract.
Land details
Property video
Can't inspect the property in person? See what's inside in the video tour.
What's around Wells Road
 View more
View more View more
View more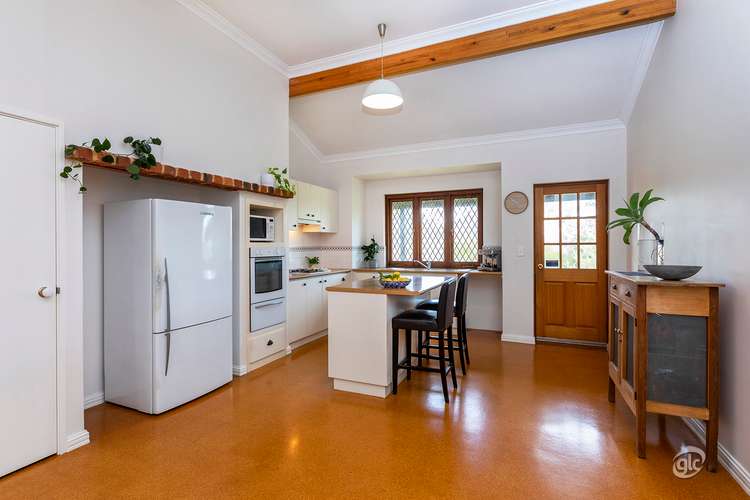 View more
View more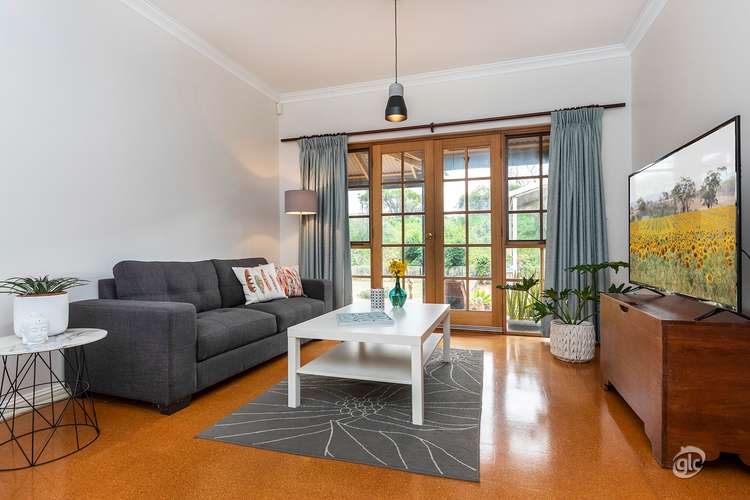 View more
View moreContact the real estate agent

Ian Wilson
GLC Residential
Send an enquiry

Agency profile
Nearby schools in and around Beeliar, WA
Top reviews by locals of Beeliar, WA 6164
Discover what it's like to live in Beeliar before you inspect or move.
Discussions in Beeliar, WA
Wondering what the latest hot topics are in Beeliar, Western Australia?
Similar Houses for sale in Beeliar, WA 6164
Properties for sale in nearby suburbs
- 4
- 2
- 2
- 5273m²
