Set in a quiet court location on an expansive 918m² allotment, this beautifully presented and meticulously maintained home offers generous space, versatile living, and outstanding outdoor features, designed with functionality and comfort in mind.
The home boasts three spacious bedrooms, including a master suite complete with a charming bay window overlooking the garden, a walk-in wardrobe, and a private ensuite. The remaining bedrooms each include built-in robes and are serviced by a well-appointed family bathroom.
Multiple living areas provide flexibility for growing families or those who enjoy entertaining. A separate formal lounge features split-system air conditioning, while the open-plan family and dining area seamlessly connects to a well-equipped kitchen fitted with quality appliances, a myriad of cupboard and bench space, and a large pantry. Adding to the appeal is an expansive rumpus room, ideal as a second living space, games room or home office.
Modern comforts include ducted heating, and a split-system air-conditioner, along with an 8-panel, 2kW solar system to help keep energy costs low. Outside, the fully fenced rear yard is both practical and impressive, offering a large, covered and paved outdoor entertaining area with direct access to the home, perfect for year-round entertaining.
Additional features include an oversized double garage with a concrete floor, power, and remote drive-through access into the backyard. A 30x20 Colorbond shed with concrete floor and power provides ample storage or workspace, while dedicated parking is available for additional cars or trailers.
This property is just a short stroll to Main Street shops, cafés, and services, with easy access to the M1 Freeway and major shopping centres in both Pakenham and Drouin. This is a rare opportunity to enjoy a spacious, feature-packed home in a friendly and tightly knit rural community. An inspection is sure to impress.
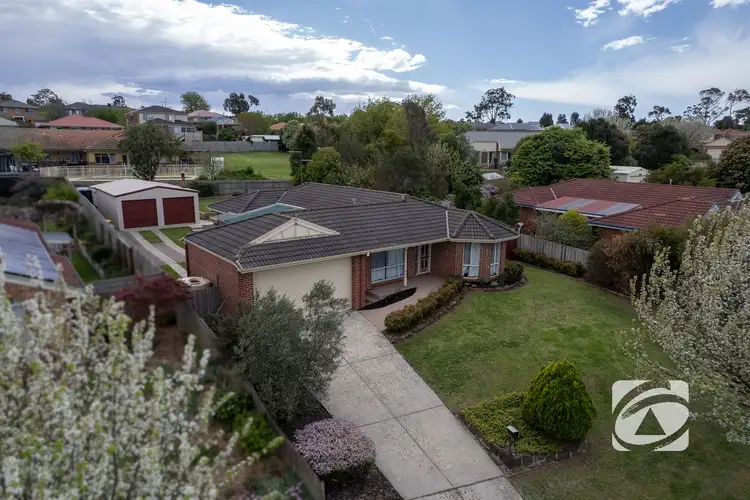
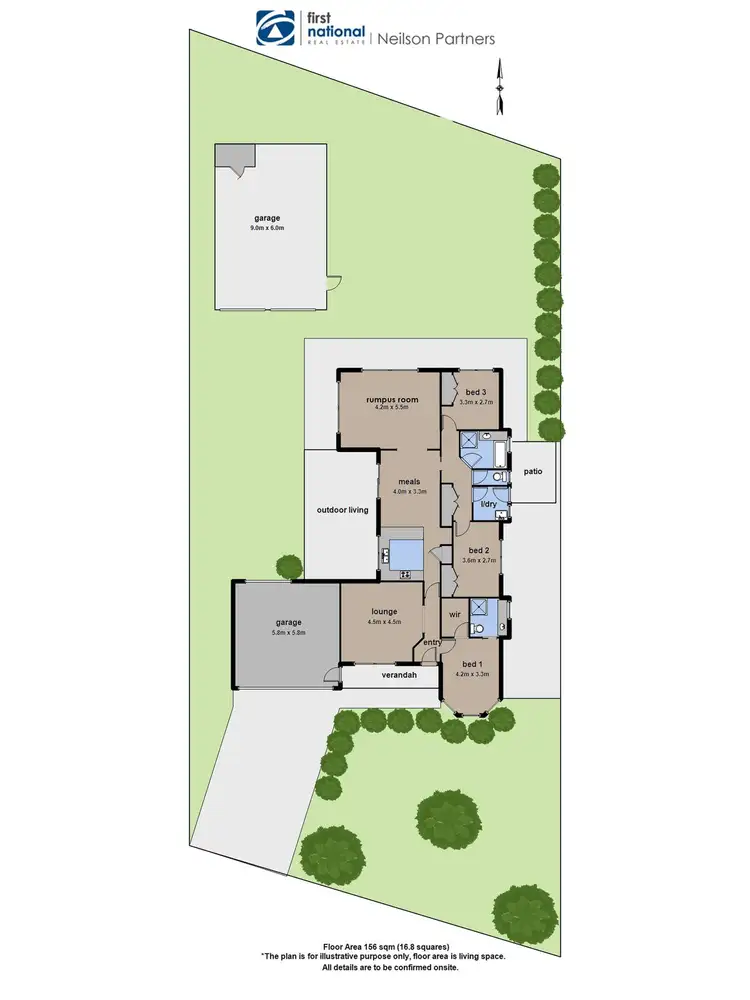
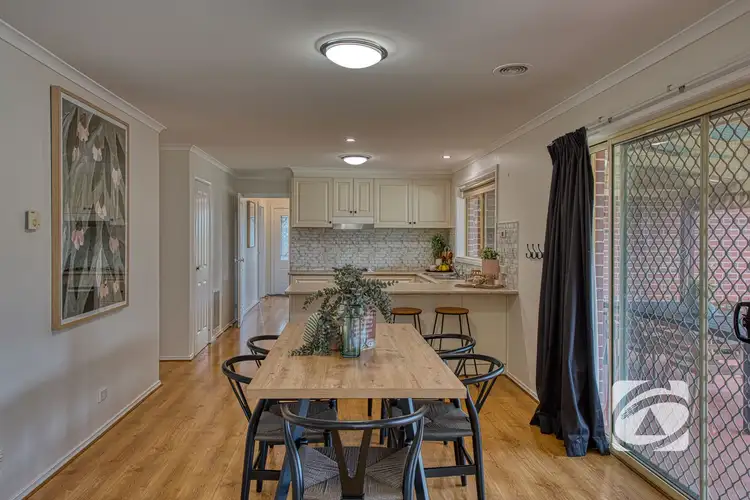
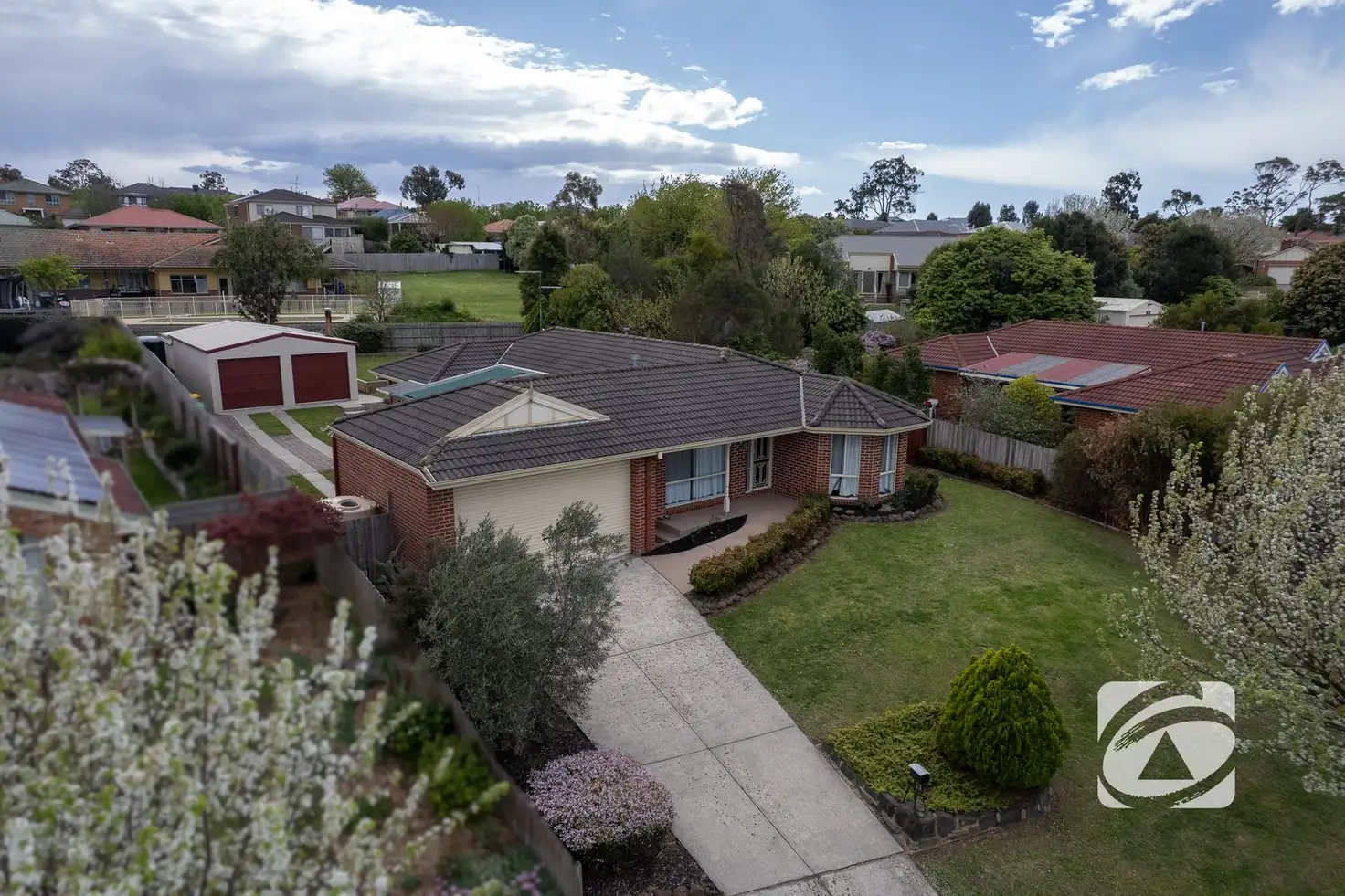


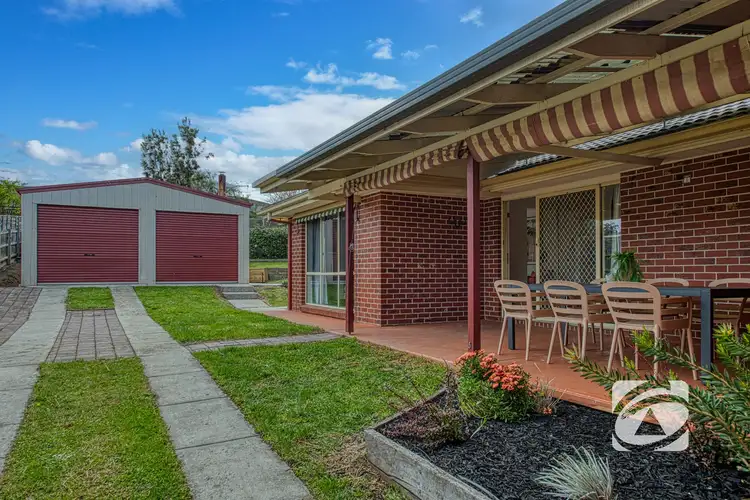
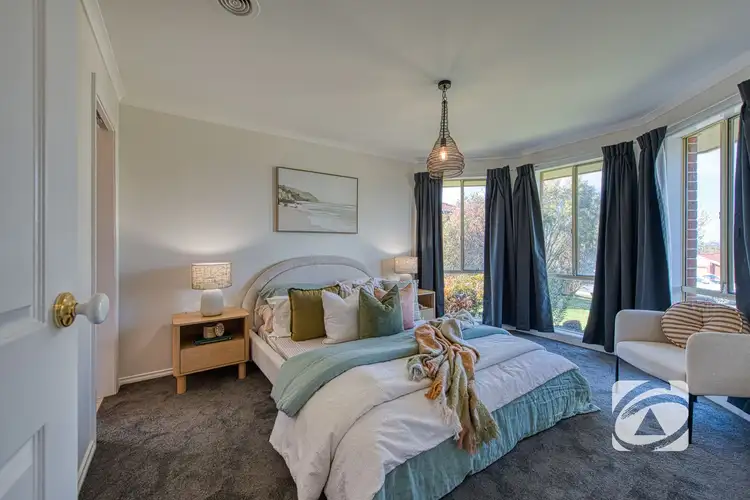
 View more
View more View more
View more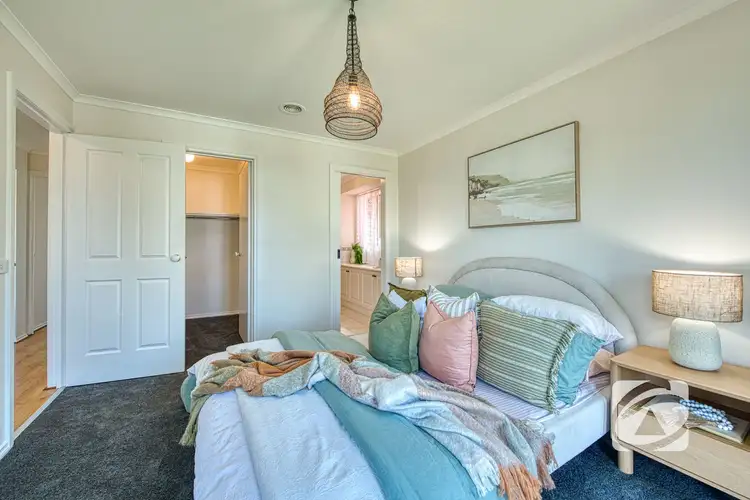 View more
View more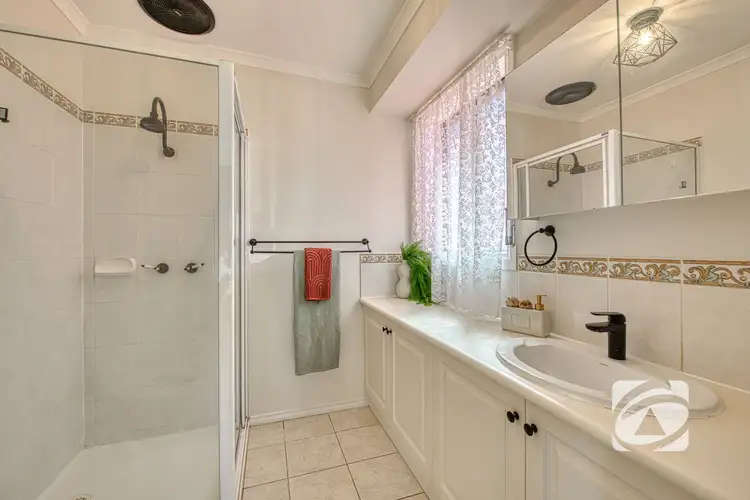 View more
View more
