Price Undisclosed
2 Bed • 1 Bath • 1 Car • 152.9m²
New
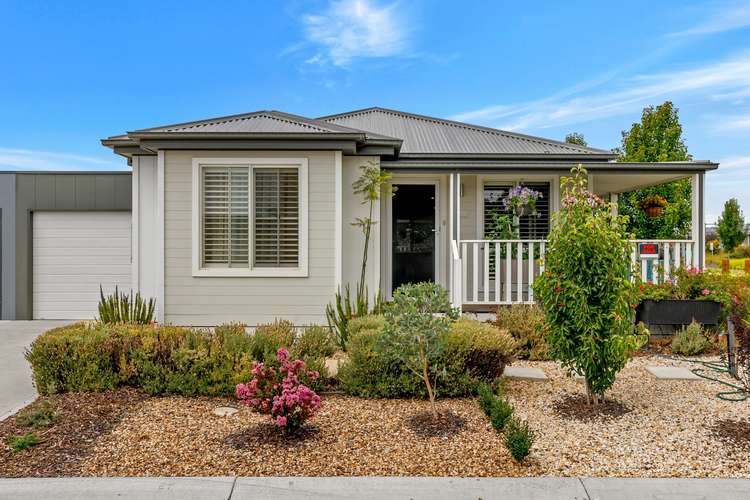
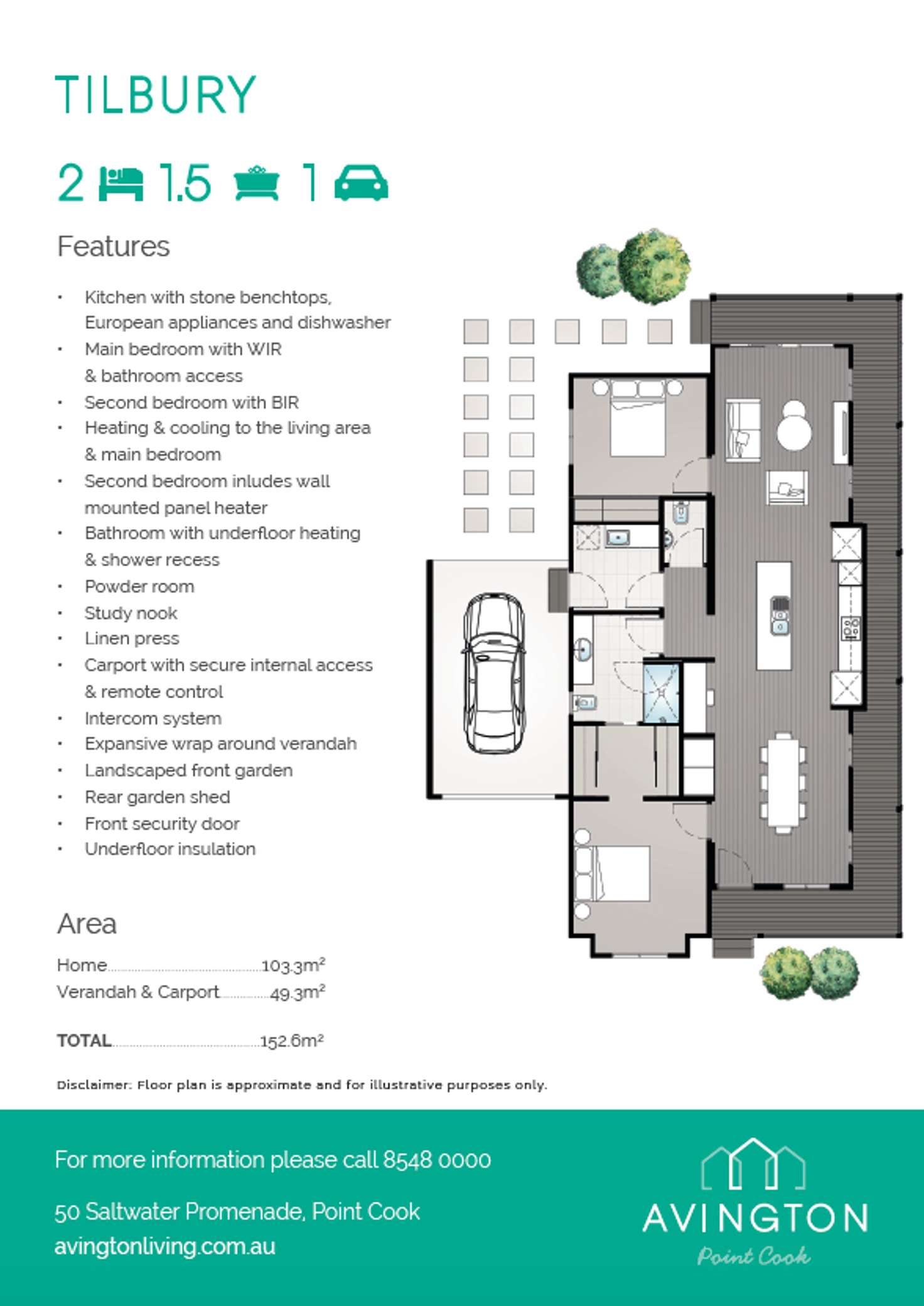
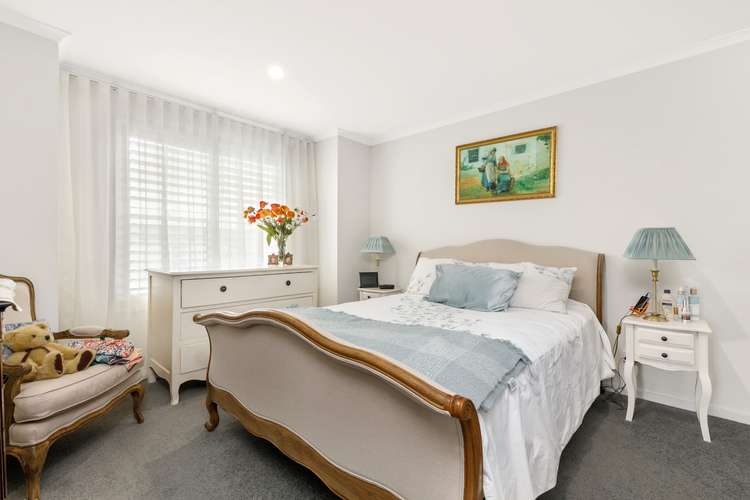
Sold
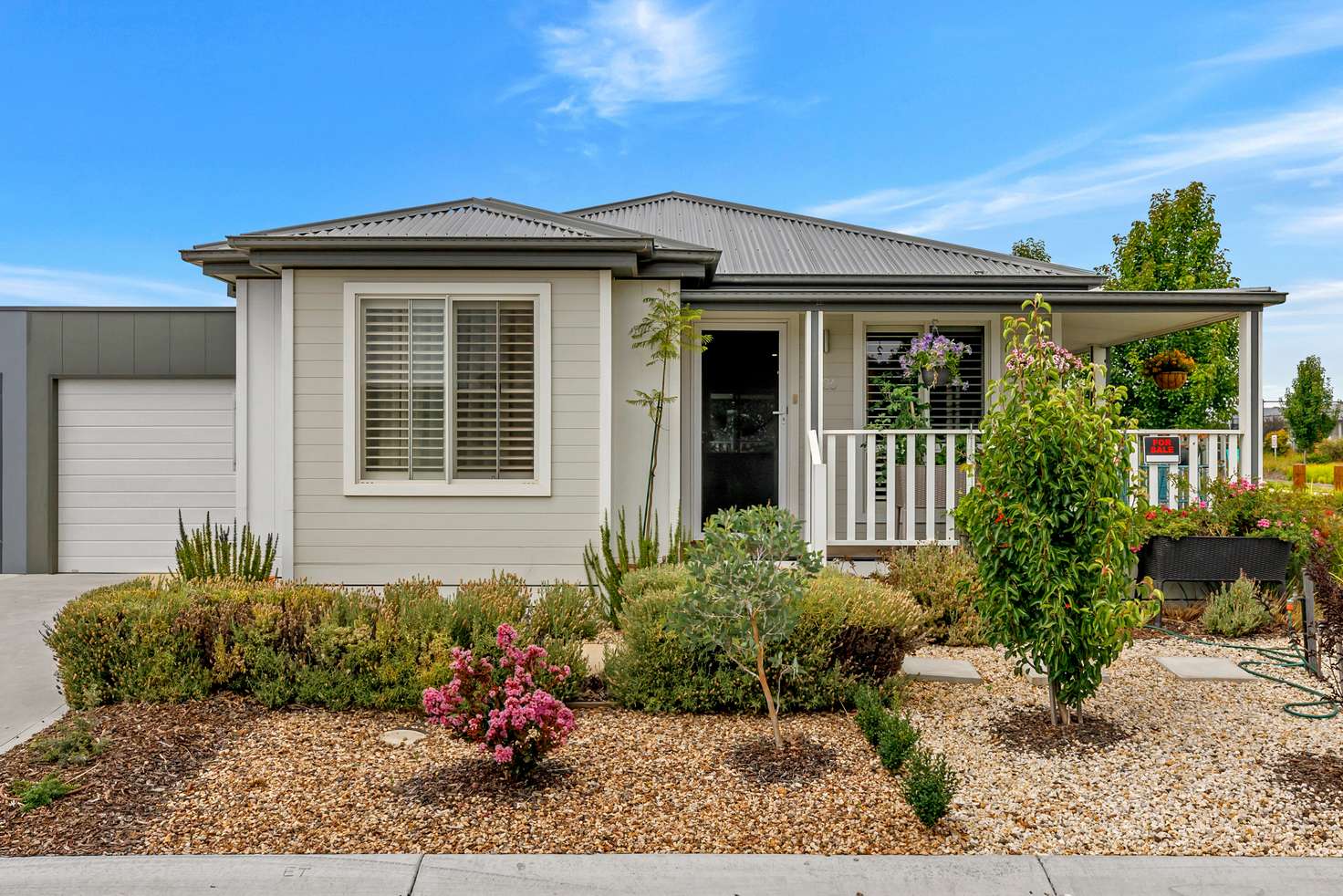


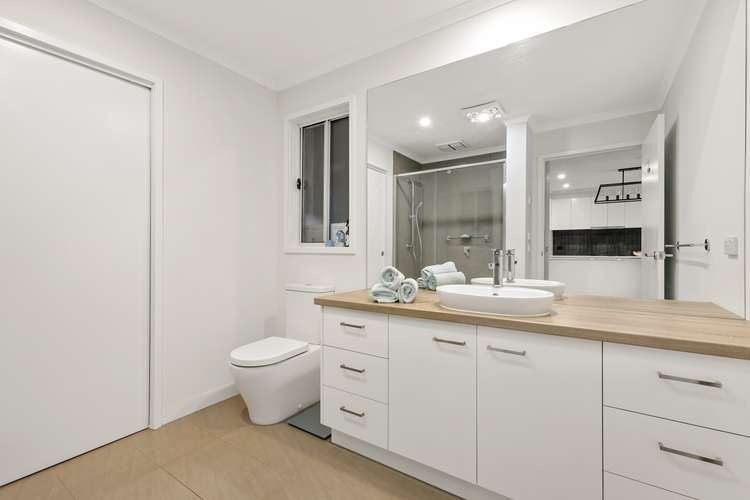
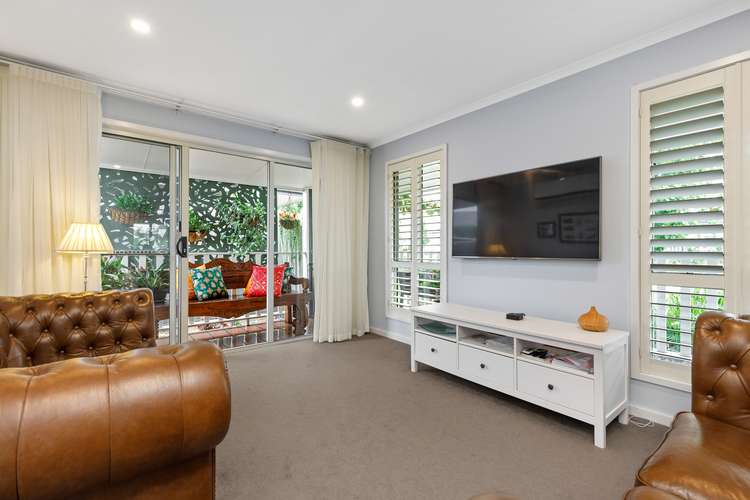
Sold
LOT 426, 50 Saltwater Promenade, Point Cook VIC 3030
Price Undisclosed
What's around Saltwater Promenade

Retirement description
“Wrap around veranda creating a light filled home”
No Entry or Exit Fees, No Council Rates, No Hidden Costs or Charges, No Surprises!
Avington gives you the rare chance to downsize your home while upgrading to a vibrant resort lifestyle.
Spacious and stylish, this 'Tilbury' design home boasts an impressive 103m2. Floor to ceiling windows throughout, allows an abundance of natural light to shine in, whilst the open plan kitchen, dining and living room creates a welcoming atmosphere. The wrap around veranda and perfectly positioned garden provides an ideal balance of indoor and outdoor living spaces.
Further features include a walk-in robe, linen press, modern stainless steel appliances and stone benchtops. Plush carpets, premium window furnishings and reverse cycle air conditioning ensure a high level of comfort. Outside, there is plenty of space for an outdoor setting and barbeque in the rear yard as well as a garden shed and clothes line.
Additional features include:
- Timber plantation shutters to all windows
- Undercover entertaining area
- Fully landscaped gardens
- Carpet throughout
The modern design features an intelligent layout to maximise space, light and views out to the lush garden. An elegant and neutral colour palette will complement a range of furniture styles, allowing you to create individual spaces filled with personal treasures.
This home is set in beautifully landscaped gardens within stage 4 of the Avington estate, just a short walk to the grand Clubhouse. Here is where you can find state-of-the-art facilities including an impressive games room, pool, sauna, library, theatre and more.
Avington is a place for active people to make friends, have fun and try new things, all in an ideal location just 22km from Melbourne. With a shopping and dining precinct, the sparkling waters of the bay and endless parklands all close by, everything is in place for a life of convenience and comfort.
By upgrading to a new, beautifully maintained estate, you’ll have more time and the financial freedom to travel, relax and pursue new interests. Avington is a place where neighbours look out for one another, with like-minded people living nearby and friendly, live-in management always here.
The Clubhouse is the heart of Avington, designed to cater to a range of interests. This is a place that’s perfect for people looking to enjoy an active and social life. Whether it’s meeting with friends for a drink at the bar, enjoying a social game of pool, dancing in the club lounge or watching the latest blockbuster movie in the theatre room, the Avington clubhouse has a space suitable for all your lifestyle needs.
Avington is just a short drive to the Princes Freeway, connecting residents to the CBD, Geelong, the Bellarine Peninsula the Western Ring Road and Melbourne’s Freeways.
Get in touch with our sales team to arrange an inspection of this property or to discuss other opportunities available
Property features
Air Conditioning
Balcony
Built-in Robes
Deck
Dishwasher
Floorboards
Gym
Indoor Spa
Intercom
In-Ground Pool
Secure Parking
Study
Tennis Court
Toilets: 2
Building details
Land details
Documents
What's around Saltwater Promenade

 View more
View more View more
View more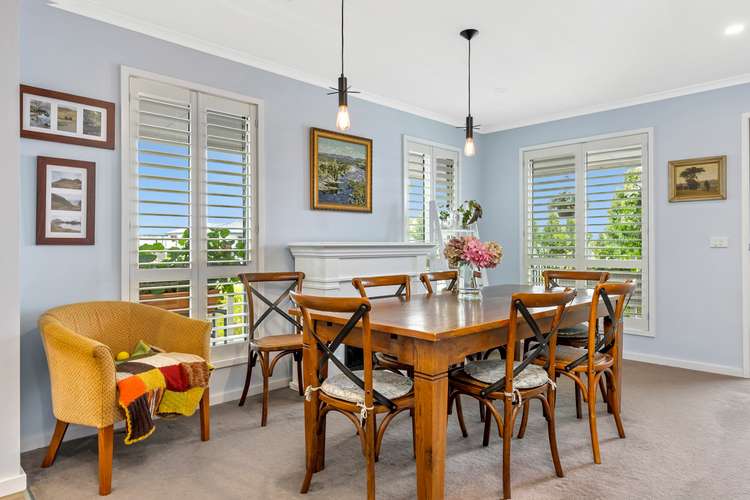 View more
View more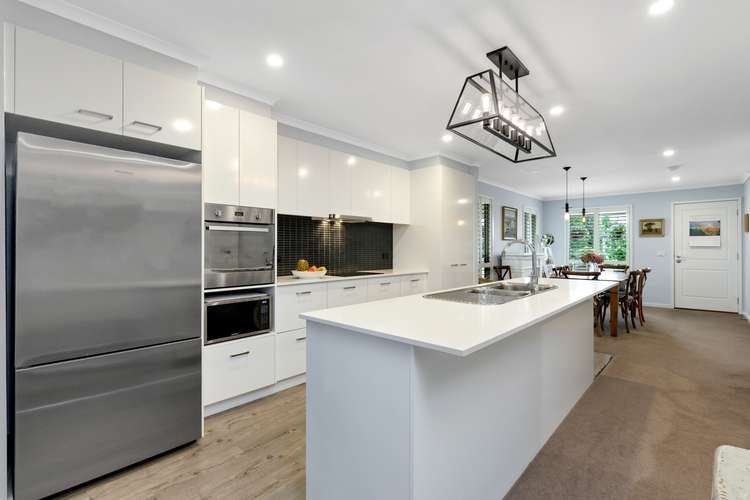 View more
View moreContact the real estate agent

Peter Di Giorgio
Hallmarc Asset Management
Send an enquiry

Nearby schools in and around Point Cook, VIC
Top reviews by locals of Point Cook, VIC 3030
Discover what it's like to live in Point Cook before you inspect or move.
Discussions in Point Cook, VIC
Wondering what the latest hot topics are in Point Cook, Victoria?
Similar Retirements for sale in Point Cook, VIC 3030
Properties for sale in nearby suburbs

- 2
- 1
- 1
- 152.9m²