Price Undisclosed
5 Bed • 3 Bath • 12 Car • 8057m²
New
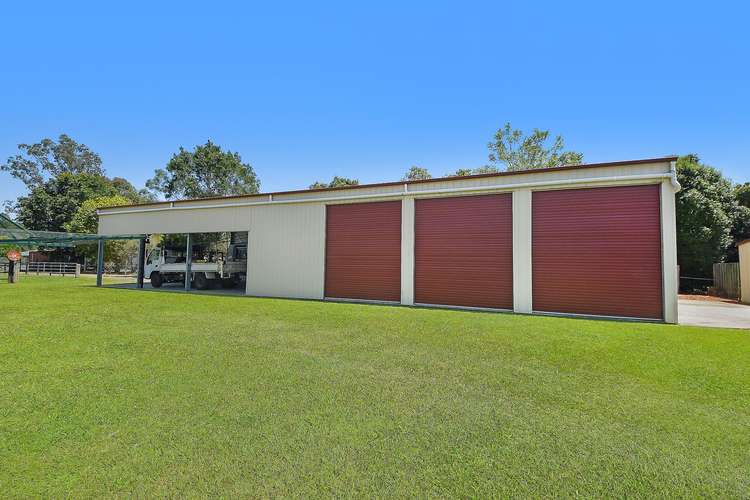
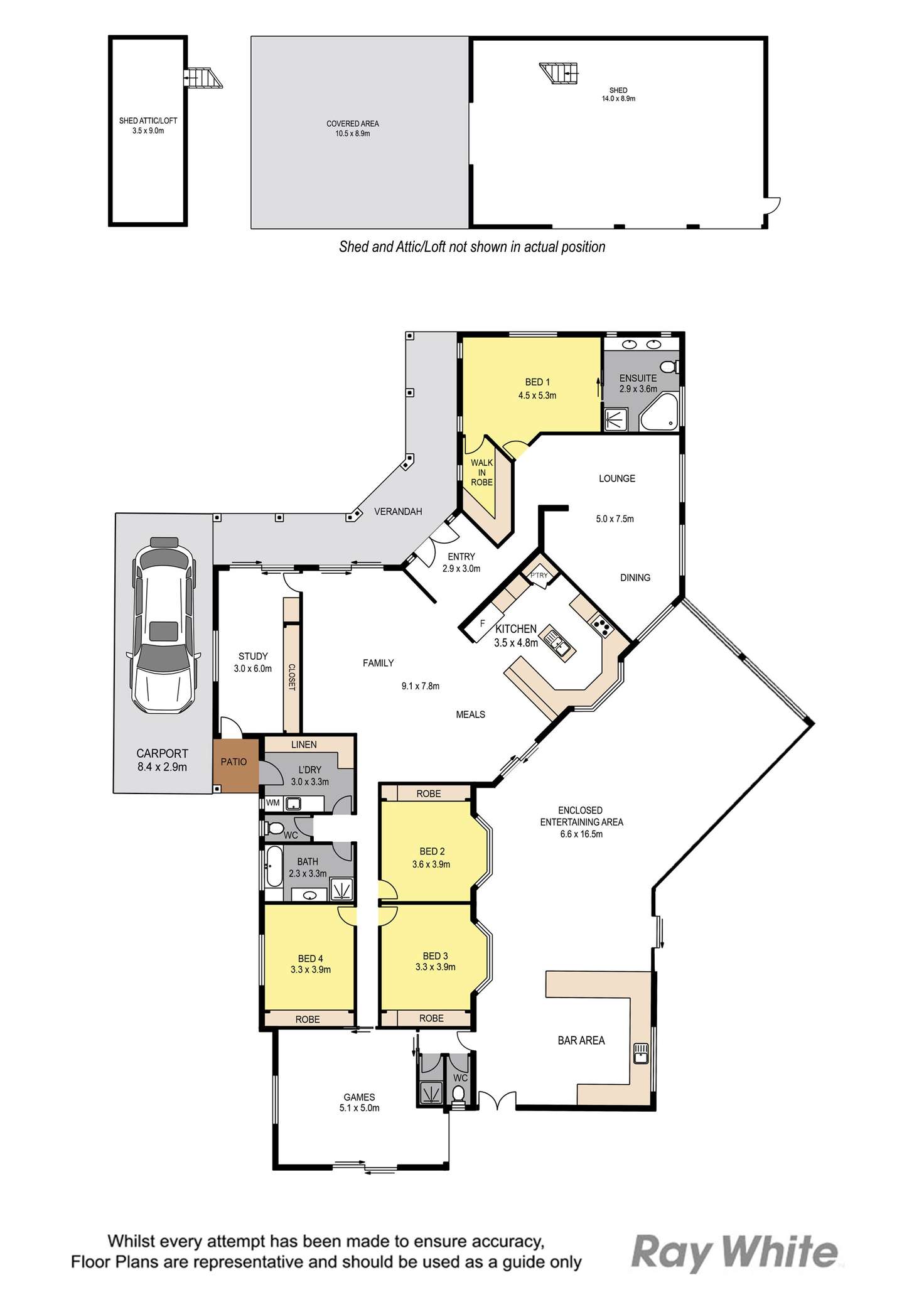

Sold
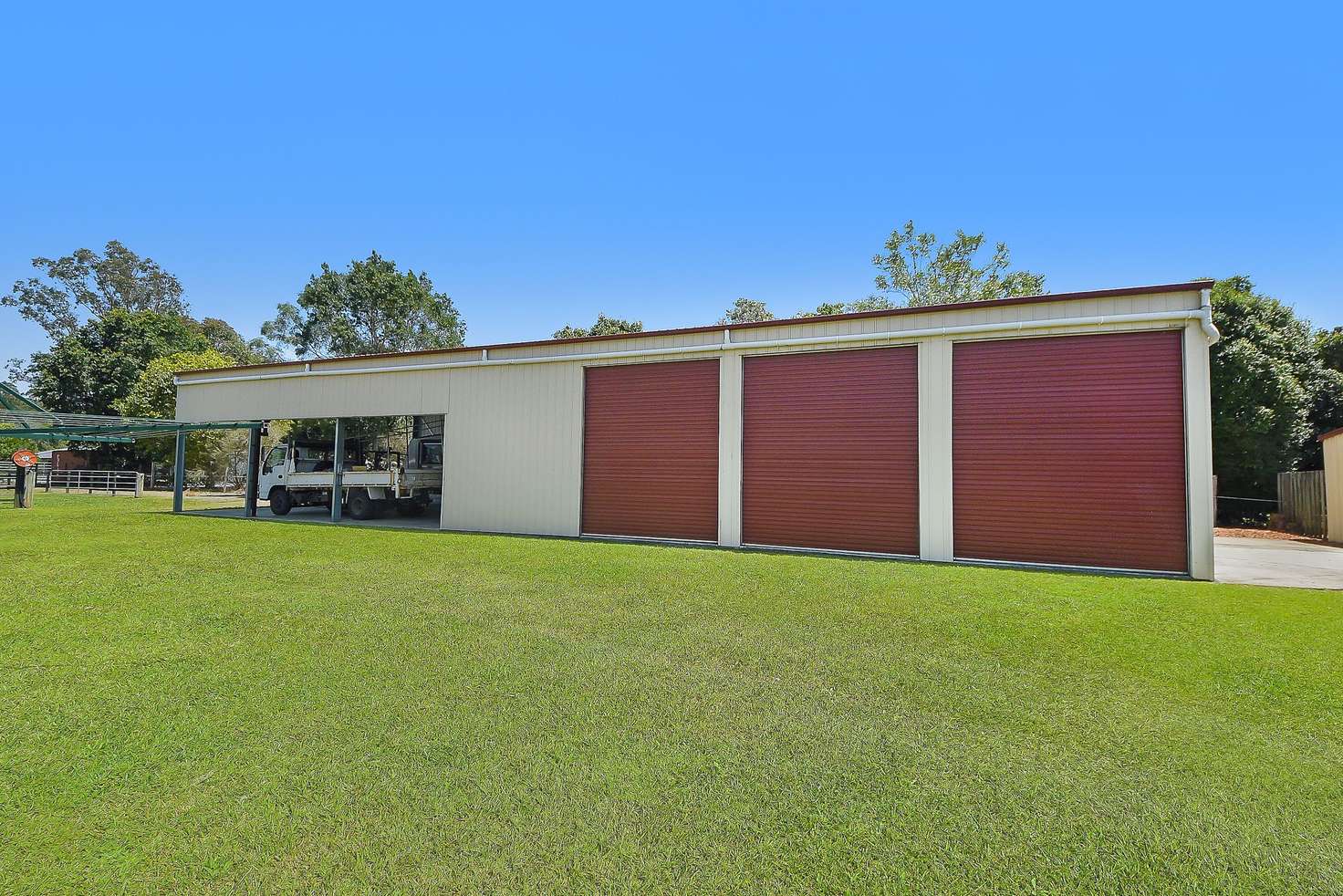


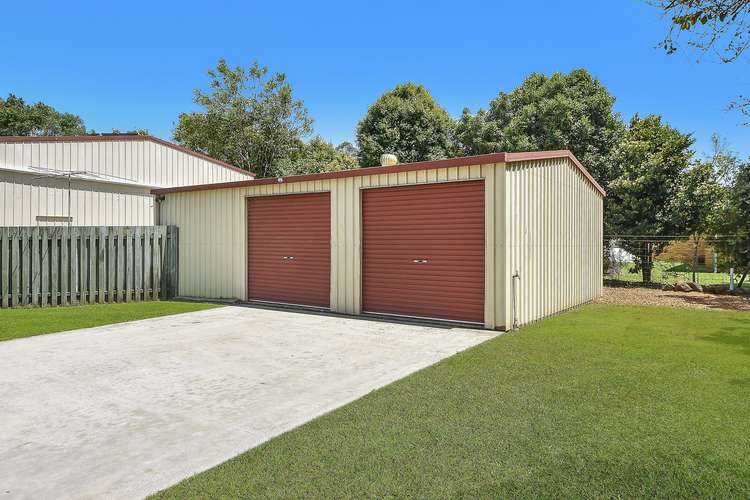

Sold
24 Mountaintrack Drive, Wamuran QLD 4512
Price Undisclosed
- 5Bed
- 3Bath
- 12 Car
- 8057m²
House Sold on Tue 9 Nov, 2021
What's around Mountaintrack Drive

House description
“The Ultimate Sheds with Large Family Home”
If you are looking for a property where the sheds are as important as the house then this is one to inspect.
This four bedroom home boasts two acres of land, a huge entertaining area, bar and pool, additional guest accommodation, stables, a dedicated home office and its headline feature, its two massive sheds.
The main shed is an impressive 24.5m x 9m with 8" reinforced concrete footings, 4 roller door access complete with 3.6m clearance, mezzanine floor for additional storage, 3 phase power and an undercover extension with 5m clearance at the centre for the boat or caravan.
Additional to this shed is a second 9m x 6m shed at the front of the home plus a separate stable for two horses on concreate base with walk through feed shed and tack room.
The spacious and well-designed home is fully security screened and has a lovely, warm and inviting feeling. The main living area includes a large, well-placed kitchen with double sink island bench and plenty of cupboard space, spacious open plan dining and living area with wood heater and split system air conditioner and separate formal lounge.
In the left-hand wing of the property is the air-conditioned master bedroom suite with generous walk in robe, ensuite with double basins and spa bath. The right hand wing houses three additional bedrooms with built in robes, fans and one with a split system air conditioner. At the far end is a generous sized guest/media room with a split system air conditioner, shower and toilet. If you need sperate accommodation for the family the layout of this area lends itself to an easy conversion to small granny flat or similar.
The house is finished off by an air conditioned office area with independent access from the front drive making the ideal home based business facility.
Entertaining family and friends is a breeze in the 113m2 enclosed entertaining area wrapping around the entire rear of the house. This area is complete with wall fans, full screening and bi-fold plantation shutters and looks out onto the salt water pool with spa. The current owners have entertained large family gatherings and Friday afternoon happy hours in the multipurpose bar and outdoor kitchen including BBQ and Industrial Rangehood. Plenty of bench space and perfectly positioned for entertaining, this will be the hub of your new home and a sensational, expansive area to enjoy with family & friends.
The property is connected to 3 phase, 5 KW solar system and is not only connected to town water but it also carries approximately 35,000lts of rain water plumbed. It is fully fenced with post & rail fencing and divided into 3 paddocks with water connected to each for horses. For the family pet the property is fitted with hidden dog fencing around the house yard. Finally, the property benefits from practical all-weather access via two street access via the solar front gate and electric rear gate.
A superbly finished property with such significant improvements and easy access to the Bruce Highway is simply something you won't come across every day. The property has been extremely well thought out and executed with common-sense and practicality in mind for an abundance of uses.
Land details
Property video
Can't inspect the property in person? See what's inside in the video tour.
What's around Mountaintrack Drive

 View more
View more View more
View more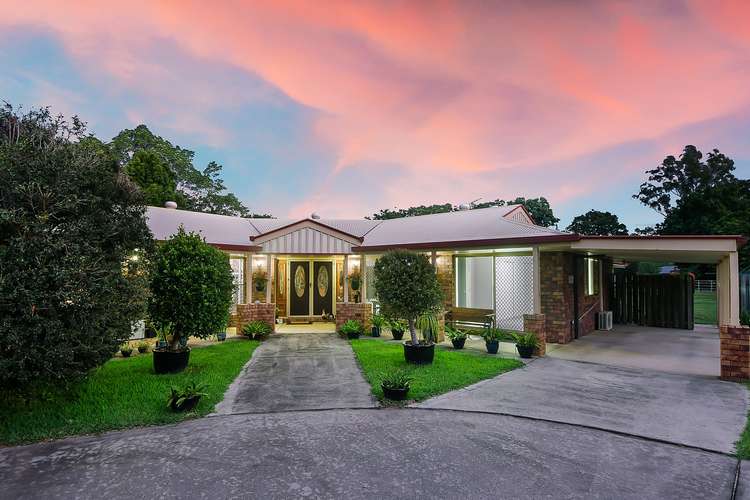 View more
View more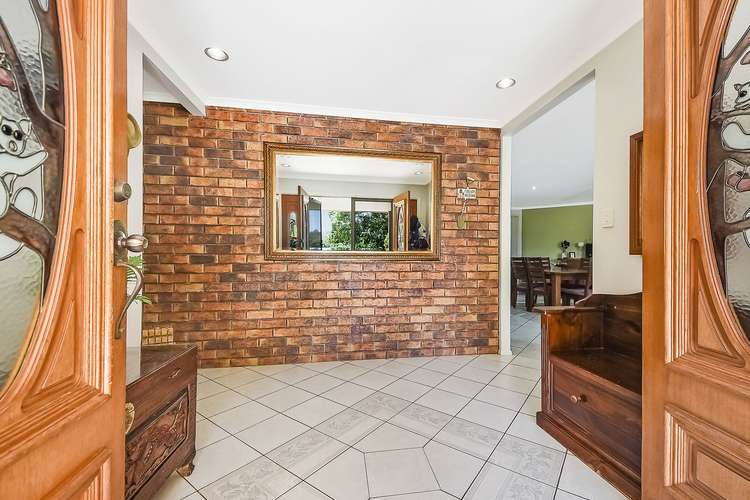 View more
View moreContact the real estate agent

Vicki Pain
Ray White - Rural Dayboro
Send an enquiry

Nearby schools in and around Wamuran, QLD
Top reviews by locals of Wamuran, QLD 4512
Discover what it's like to live in Wamuran before you inspect or move.
Discussions in Wamuran, QLD
Wondering what the latest hot topics are in Wamuran, Queensland?
Similar Houses for sale in Wamuran, QLD 4512
Properties for sale in nearby suburbs

- 5
- 3
- 12
- 8057m²