Price Undisclosed
5 Bed • 3 Bath • 2 Car • 933m²
New
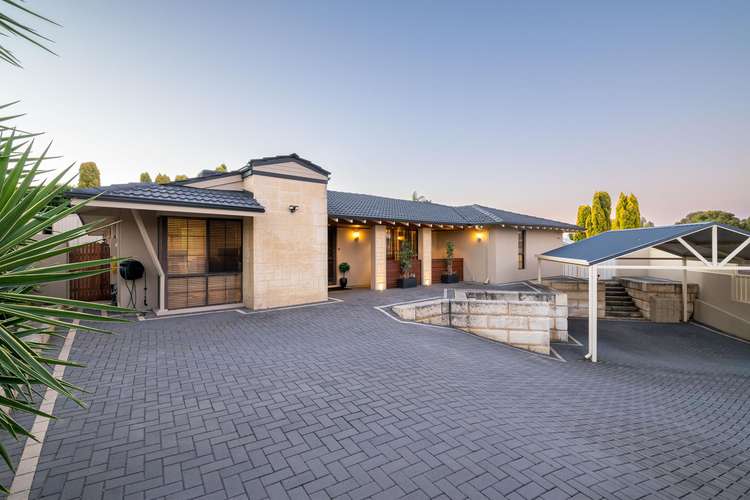
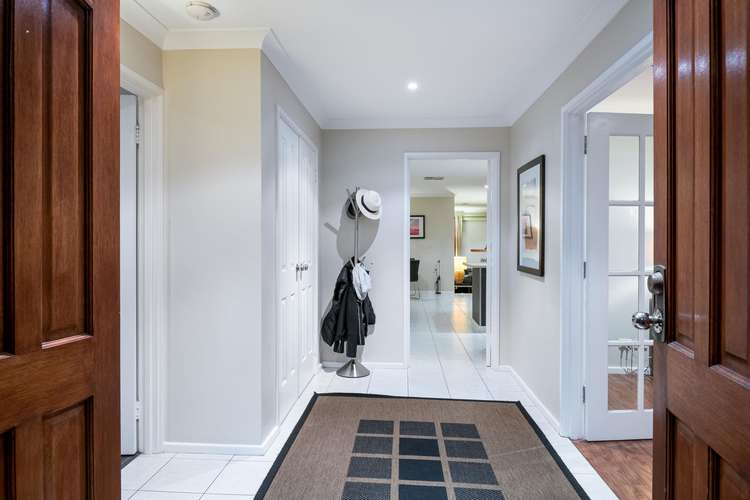
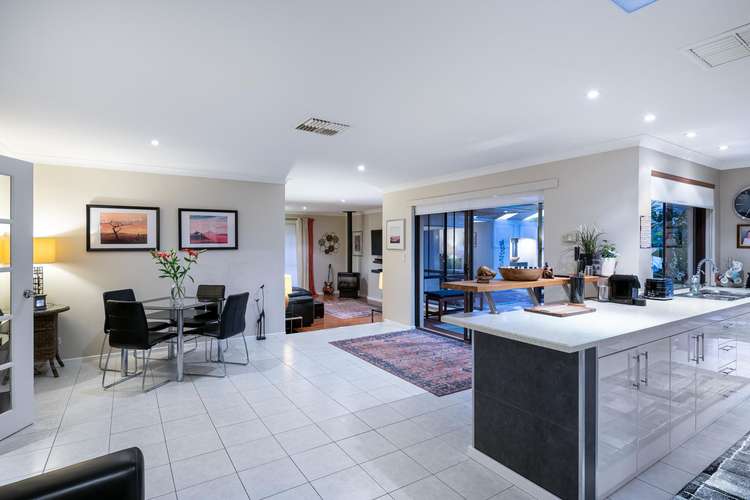
Sold



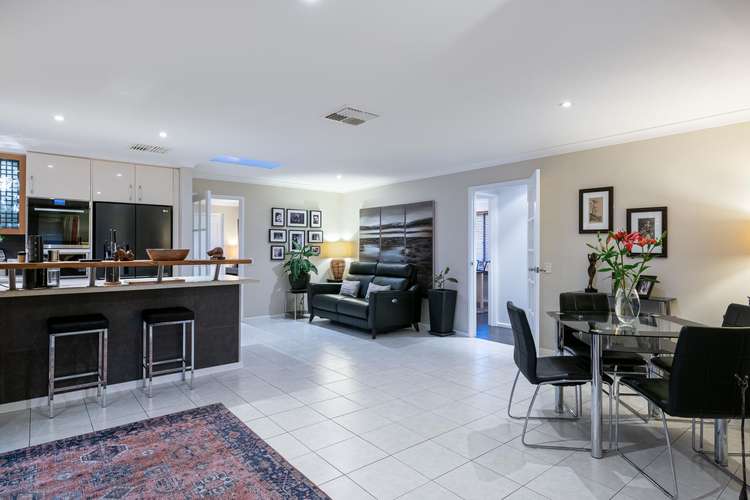
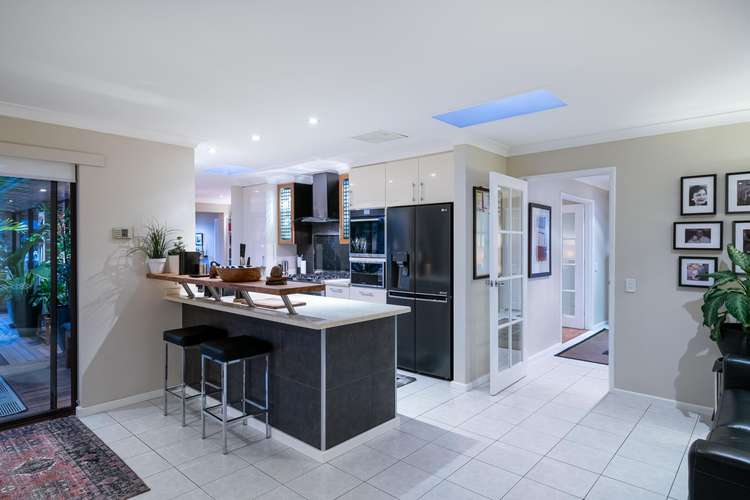
Sold
6 Fern Place, Woodvale WA 6026
Price Undisclosed
- 5Bed
- 3Bath
- 2 Car
- 933m²
House Sold on Tue 7 Dec, 2021
What's around Fern Place

House description
“Live the dream”
All offers will be presented on Monday the 6th of December at 5:00PM. The seller reserves the right to accept an offer prior. Viewings of this home will be by appointment only, please contact Jon book in a viewing.
What we love
Built in 1988 on a 933 sqm block, this spectacular Woodvale property stands out from the rest. This 5 bed, 3 bath home has everything you could want, inside and out. Home life blends seamlessly with resort life with the most amazing alfresco entertainment area including outdoor kitchen, wood heater and resort style pool. This one is truly a unique gem. Stepping through the double front doors you will immediately see that this home has been beautifully renovated and appointed with modern fixtures and fittings. White porcelain tiles and timber look floors feature throughout the living spaces along with a neutral palette that complements the airy light-filled ambience of this home. The open living/dining/kitchen and seperate dinning and additional lounge area are all simply stunning. The modern kitchen boasts stylish cabinetry, stone benchtops, double stainless-steel sinks, mixer tap, filtered water tap, dishwasher and plenty of preparation area plus storage and a stand-alone 900mm oven and 5 hob gas cooktop with rangehood. This kitchen is a home cook's dream come true. A gas fire in the living room creates a wonderful warmth for those cold winter months. A more formal dining room and further living area open out to the incredible alfresco area. The paved and covered alfresco combines an outdoor kitchen with bbq, rangehood, two fridges, and sink plus storage. Added to this is the recessed wood heater allowing for outdoor entertaining in the cooler months. The gem in this crown is the absolutely stunning pool. A cabana also contributes to this amazing entertaining area. Low maintenance front and back gardens mean weekends won't be spent mowing the lawn. Instead you will be languishing in your resort-like piece of paradise with family and friends. The main bedroom also lends itself to the 'resort' vibes with its stunning black tiles, freestanding bath and vanity, roomy shower, walk-in robe and a sliding door that opens onto the pool area. This is next level luxury. The stunning black and white theme is carried throughout the further two bathrooms and laundry alike. The spacious laundry impresses with loads of storage, working surfaces and hanging space. You will never want to leave this amazing Woodvale home, no matter the season.
What to know
Public and private schools, including Woodvale Primary School, North Woodvale Primary School, Creaney Primary School, Creaney Education Support Centre and the award-winning Woodvale Secondary College, are aplenty in the Woodvale area and are located within walking distance. Many recreational and sporting facilities are close by, including Chichester Park, Yellagonga Regional Park, Craigie Leisure Centre, open space parks and shared cycle paths. Access to the Mitchell Freeway and Whitfords train station facilitate quick and easy commutes to the City, business centres and main areas of attraction. Two local shopping centres are only a few minutes away and the larger Whitford Shopping Centre and Lakeside Joondalup Shopping Centre are a 10 minute drive. Also close by are many cafes and restaurants.
Who to talk to
To find out more about this property you can contact agent Jon Wood on 0404 881 415 or by email at [email protected].
Main Features
- 5 bedrooms
- 3 bathrooms
-Two master bedrooms with ensuites
- Spacious driveway and parking
- 2 car under cover parking
- Open meals/family/kitchen
- Family/lounge/ formal dinning
- Gas fire
- Ducted evaporative air-conditioning
- Wall ovens
- 900mm stand-alone oven with 5 hob gas stove
- Covered alfresco
- Outdoor bbq/kitchen
- Outdoor wood fire
- Resort style pool
- Established/low maintenance gardens
- Opposite Yellagonga Regional Park
Land details
What's around Fern Place

 View more
View more View more
View more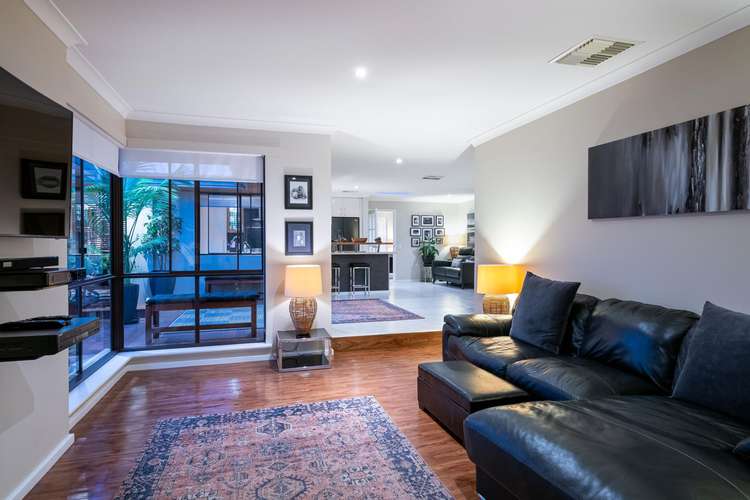 View more
View more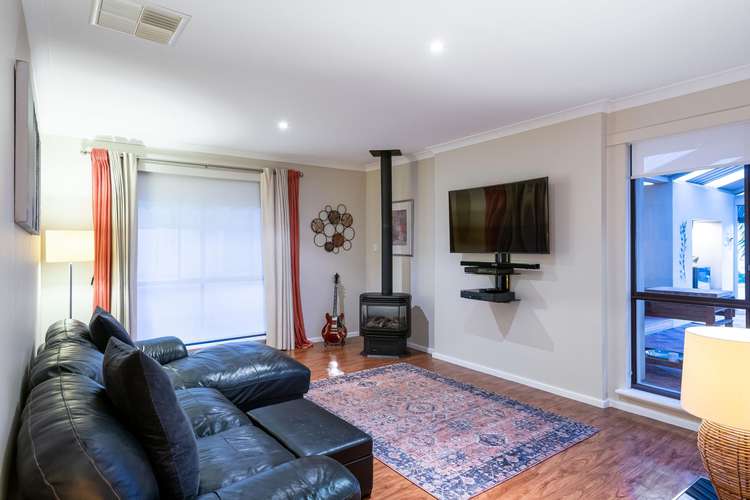 View more
View moreContact the real estate agent

Jon Wood
Realmark - Coastal
Send an enquiry

Agency profile
Nearby schools in and around Woodvale, WA
Top reviews by locals of Woodvale, WA 6026
Discover what it's like to live in Woodvale before you inspect or move.
Discussions in Woodvale, WA
Wondering what the latest hot topics are in Woodvale, Western Australia?
Similar Houses for sale in Woodvale, WA 6026
Properties for sale in nearby suburbs

- 5
- 3
- 2
- 933m²
