Auction Location: On site.
We are delighted to once again be able to show homes to buyers in person. Please note that whilst physical inspections are now possible, we cannot guarantee that all buyers will have the opportunity to do so. This is due to high demand and the imposed limit of 4 people per property per day. If you are interested in personally inspecting this home, we urge you to request your appointment as early as possible. Please select the 'Book Inspection' or 'Request Inspection' button below to request an appointment. In the meantime, we encourage you to explore the home further using our suite of interactive inspection tools.
Exuding a warm and sophisticated presence within a highly sought-after area popular with families, this single level home offers superb space and versatility. Poised on a 1133m2 block this contemporary single level home with timeless esthetics is sure to impress!
Within the spacious interior, neutral paintwork and sleek timber floors combine with colonial style windows and ducted gas heating, each enhancing the warmth and abundance of natural light.
The large separate living at the front of the home offers cozy ambience with the outstanding feature of a gas log fireplace with custom made Canberra marble surrounds. Flowing with ease onto the second living space, which features sliding doors that allows for family quiet time or the ideal study/office with charming views to the evergreen rear yard.
The exquisite open plan kitchen with Caesarstone bench tops and island bench, is the hub of family life. The flawless joinery, Miele electric stove top and oversized 900mm oven enhances this space, making it ideal for every family function. Seamless indoor-outdoor flow leads to a colossal, covered outdoor entertaining area with stylish decking offering ample space for outdoor entertaining, living or lounging as well as room for the deluxe barbeque zone if desired.
There is direct flow into the fenced backyard, landscaped with established lush greenery, the ideal space for children and pets to play. Further to the luxury and concealed underneath the home you will find a spacious, security fitted workshop and private cellar, with space for 1000 bottles and repurposed from the previous kitchen timber, telling a wonderful story.
Bedroom accommodation is in the form of four plush bedrooms, each include built in robes. The master offers sophisticated relaxation with walk through robe, stylish en-suite complete with dual sinks, stone bench and glass shower.
The main bathroom is beautifully renovated in keeping with the rest of this outstanding home. With large bath and separate shower, featuring Italian 600mm x 600mm wall tiles.
Features:
- Fully renovated, brought back to the wall and ceiling framework and remodeled
- Three living areas: Separate formal living, dining rooms and an additional versatile media/designated home office to hide away
- Four bedrooms, all with built in robes, master with walk through
- Bed 4 is hidden behind a custom made concealed door
- Ducted gas heating and 'bolt on' electric air conditioning unit using energy efficient ducting and controlled from a single wall panel
- Large separate laundry with custom storage and joinery plus powder room
- Automatic watering system to front area connected to the internet and controllable via mobile phone
- New electrical wiring and plumbing throughout, new internal switch board with circuit breakers, three phase power supply
- Back to base alarm system with tamper alert motion detectors
- Auto garage doors with high security locks and storm proof bottom seals
- Moments away from the ever popular Mawson shops, Woden precinct and arterial roads, leading to the City, Belconnen and Tuggeranong.
Block Size: 1133m� approx.
Living Size: 218m2 approx.
Garage Size: 42m2 approx.
UV: $716,000 (2020) approx.
Rates: $4,531 approx.
Land Tax: $7,233 if rented approx.
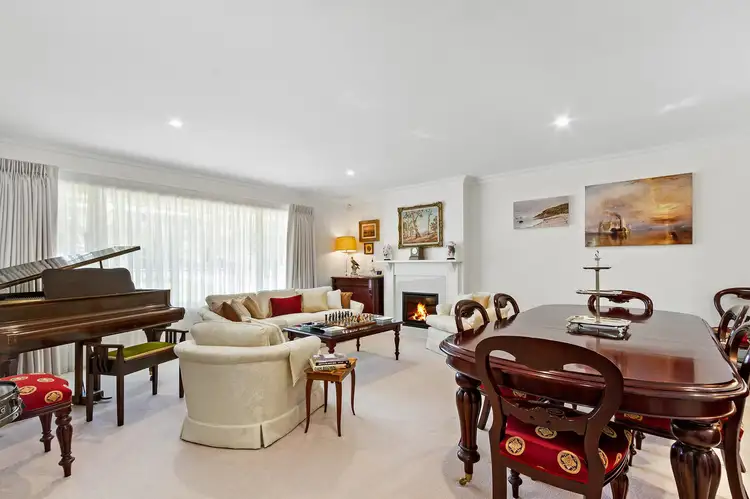

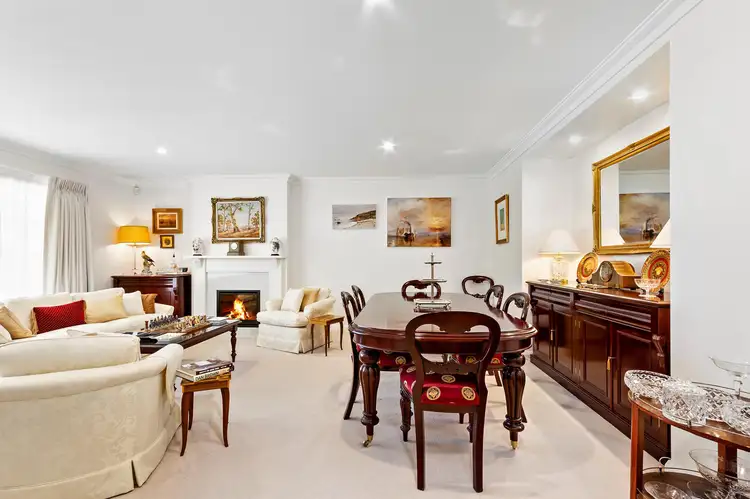
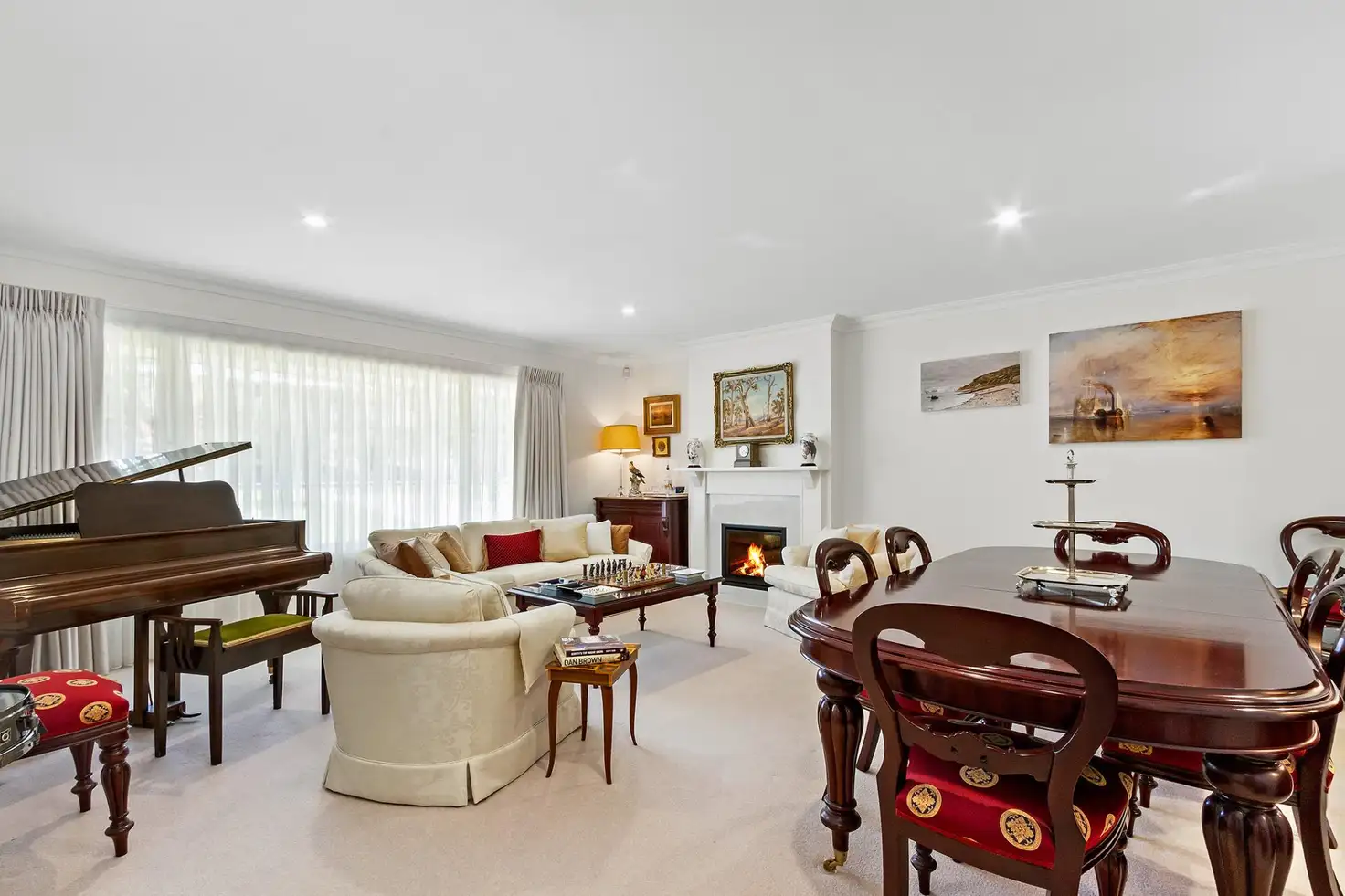


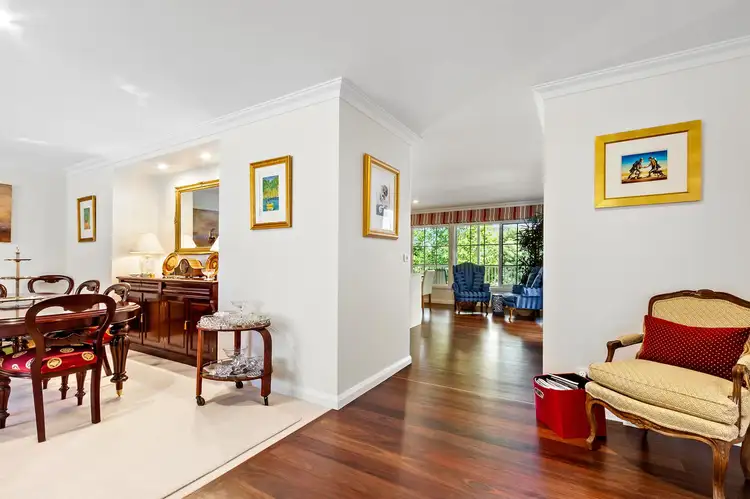

 View more
View more View more
View more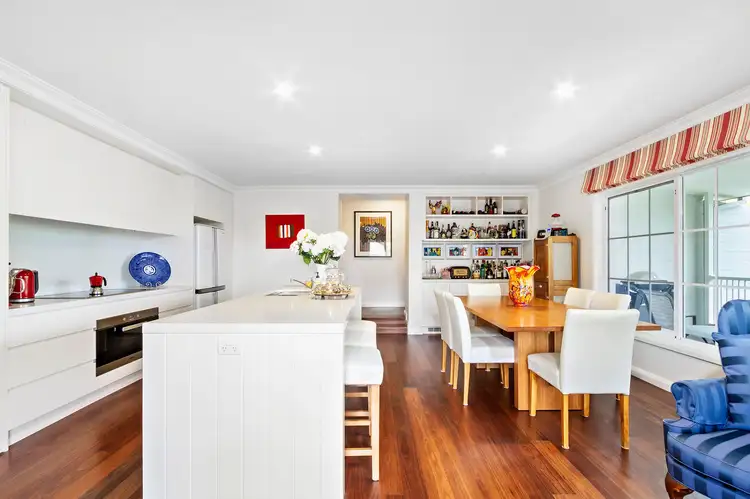 View more
View more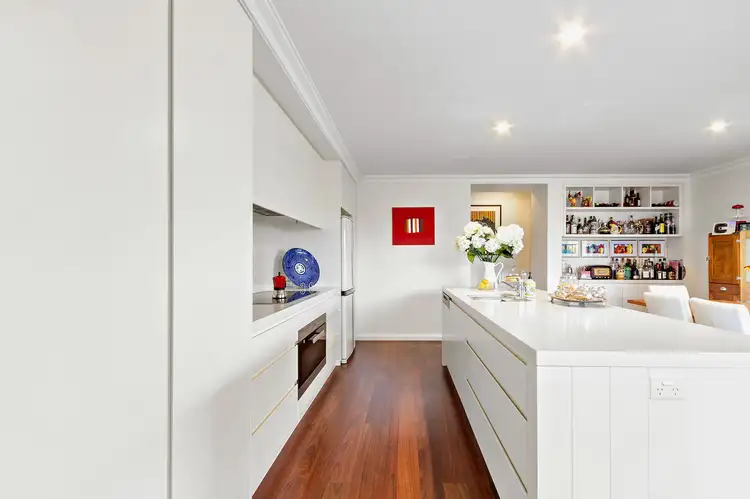 View more
View more
