Price Undisclosed
3 Bed • 2 Bath • 2 Car • 1093m²
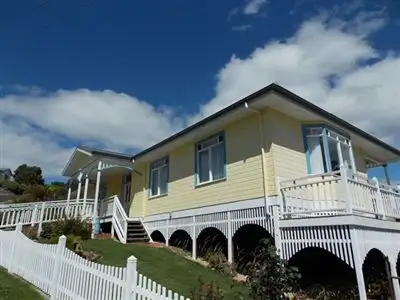
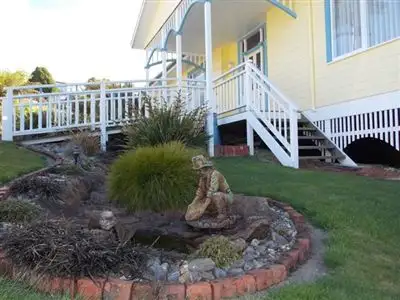
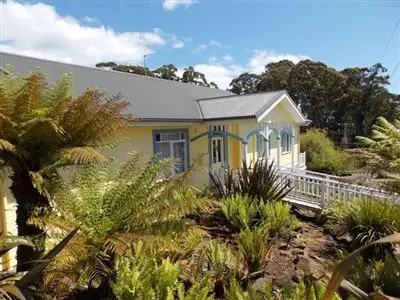
+16
Sold
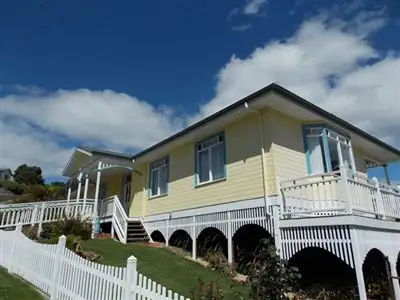


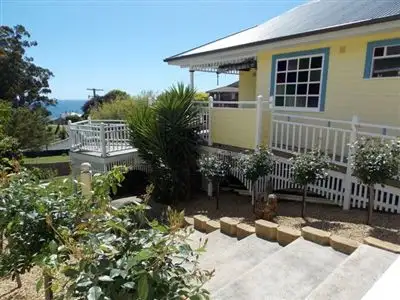
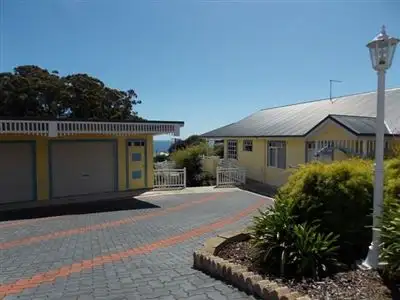
+14
Sold
0 0, Penguin TAS 7316
Copy address
Price Undisclosed
- 3Bed
- 2Bath
- 2 Car
- 1093m²
House Sold on Mon 1 Sep, 2014
What's around 0
House description
“Something a Little Special "Ormidale"”
Property features
Other features
Property condition: Excellent Property Type: House House style: Contemporary Garaging / carparking: Double lock-up, Auto doors (Number of remotes: 1), Off street Construction: Cladding Joinery: Timber Roof: Colour bond Walls / Interior: Gyprock Flooring: Timber and Carpet Window coverings: Drapes, Curtains Electrical: TV aerial, Smart wiring Property features: Smoke alarms Chattels remaining: Blinds, Drapes, Fixed floor coverings, Light fittings, Stove, TV aerial Kitchen: Designer, Dishwasher, Separate cooktop, Separate oven, Rangehood, Double sink, Breakfast bar and Finished in (Timber) Living area: Open plan Main bedroom: Double and Walk-in-robe Bedroom 2: Double Bedroom 3: Double Additional rooms: Rumpus Main bathroom: Spa bath, Separate shower Laundry: Separate Workshop: Combined Views: Water, Urban Outdoor living: Entertainment area (Partly covered), Garden, Deck / patio, Verandah Fencing: Fully fenced Land contour: Flat to sloping Grounds: Landscaped / designer, Backyard access Sewerage: Mains Locality: Close to shops, Close to transportLand details
Area: 1093m²
What's around 0
 View more
View more View more
View more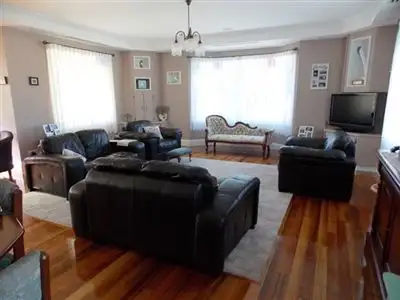 View more
View more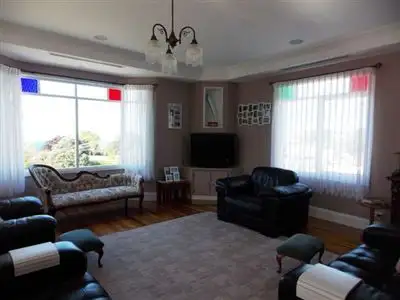 View more
View moreContact the real estate agent

Andrea Bishop
Harcourts Coast & Country Penguin
0Not yet rated
Send an enquiry
This property has been sold
But you can still contact the agent0 0, Penguin TAS 7316
Nearby schools in and around Penguin, TAS
Top reviews by locals of Penguin, TAS 7316
Discover what it's like to live in Penguin before you inspect or move.
Discussions in Penguin, TAS
Wondering what the latest hot topics are in Penguin, Tasmania?
Similar Houses for sale in Penguin, TAS 7316
Properties for sale in nearby suburbs
Report Listing
