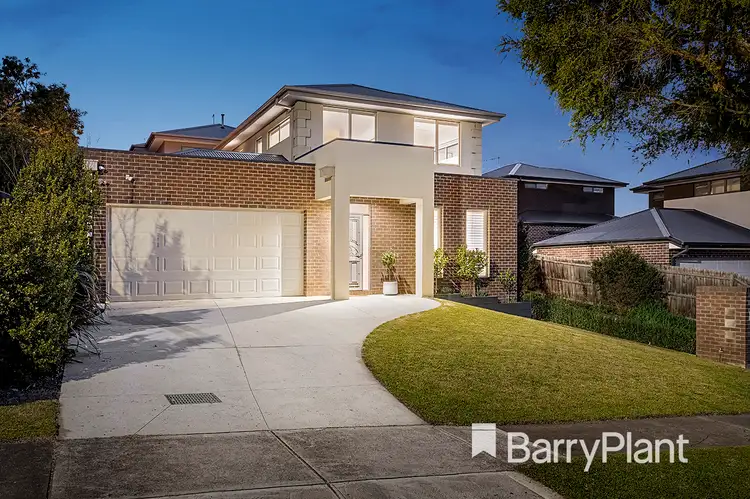Style, form and beauty unite to deliver a simultaneously striking and functional three-bedroom home on its own title, showcasing quality materials and textures sweeping across a double-storey layout – the result is nothing short of spectacular.
The fresh and appealing exterior adopts a contemporary look, featuring a restrained boldness that uses a stunning contribution of lightly coloured rendering to create a sophisticated yet warm welcome, in addition to an inviting portico entry.
The fluid, open-plan design is pivotal to the home's success, cleverly harmonising neutral tones, polished Tassie Oak hardwood floors and large windows to infuse the residence in natural light. The lounge and dining effortlessly meld into one spacious living zone, embodying a relaxed atmosphere. A glass sliding door opens up to reveal a huge private entertaining deck, offering a secure, zero-maintenance courtyard designed for all-year-round relaxation and dining.
Forming an unobtrusive backdrop, a convergence of luxurious must-haves in the premium Caesarstone kitchen deliver a seamless culinary experience. Stainless steel appliances include; electric oven, gas stove and dishwasher, offset by the employment of glamorous glass backsplash. Soft-close drawers and cupboards enhance the overall functionality of this space, in addition to the double pantry, large island and breakfast bar.
Positioned on the lower level, the master is fitted with a walk-in robe, ceiling fan and full ensuite enjoying a luxury-sized shower, Caesarstone-topped vanity and porcelain tiled floor. The timber staircase features storage underneath and offers a strategically placed window above to light the way as you ascend to the top level. The upper floor greets you with a spacious living zone branching off to two additional robed bedrooms, with one relishing a serene view towards Yarra Glen. The main bathroom incorporates a shower, bath, Caesarstone-topped vanity and porcelain tiles.
Heating and refrigerated cooling is provided by Daikin commercial ceiling mounted cassettes, using advanced technology to produce second-to-none circulation and airflow. Additional highlights include; beautiful timber front door with leadlighting, powder room, high ceilings, LED lights, plantation shutters throughout, security cameras (x3), remote double garage with internal access and street-front advantage that offers extra parking. The separate laundry comprises a porcelain tiled floor, ample storage and direct access to the washing line.
Positioned at the front of a complex of three homes, this separate titled home enjoys a north-facing orientation and is superbly positioned just a short stroll from Lilydale Railway Station, local bus stop, Lilydale Village, Warburton Trial, Lilydale Primary School, St Patrick's Primary School, Mount Lilydale Mercy College, as well as being only a brief drive from Victoria Road Primary School, Lilydale High School and Lilydale Pool.
Immaculate and stunning, everything about this home will excite even the most discerning buyer.









 View more
View more View more
View more View more
View more View more
View more


