Welcome to a new benchmark in coastal luxury, where refined design meets unparalleled beachfront living. Architecturally conceived and flawlessly executed, this brand-new residence is one of just four exclusive homes in a tightly held enclave along Semaphore South's prized Esplanade. Crafted with precision and purpose, this three-bedroom, two-living, 2.5-bathroom masterpiece offers a bold, sophisticated lifestyle just footsteps from the sand.
Every element has been meticulously curated - from the soaring ceilings to the bespoke cabinetry - delivering an extraordinary blend of elegance, innovation, and functional design. Whether you're gathering around the statement fireplace as golden hour casts across the timber-panelled feature wall, or enjoying champagne by the sea-facing alfresco, this is a home that indulges every sense.
The gourmet kitchen is a true showpiece, anchoring the open-plan living with stone benchtops, designer fixtures, integrated appliances, and a fully equipped butler's pantry concealed behind curved custom joinery. Indoors flows effortlessly to two stunning outdoor zones: a serene front terrace gazing over the coastline, and a private rear entertaining area complete with built-in outdoor kitchen and garden access - ideal for entertaining year-round.
Retreat to the opulent master suite, designed as a private haven with a lavish walk-in wardrobe fitted with bespoke lighting, shelving and drawers, plus an indulgent ensuite boasting twin rain showers and dual vanities. Two additional bedrooms - each with built-in robes and premium finishes - are thoughtfully serviced by a designer bathroom with freestanding tub, creating a space that's equal parts functional and luxurious.
A second lounge or media room adds flexibility for family life or refined entertaining, while practical touches such as private lift access from the secure basement garage, and dedicated side access for beach gear, ensure every detail has been considered for effortless living.
Key Features to Fall in Love With:
- Absolute beachfront position with sweeping views of coastline and pines
- Architectural design and high-end construction by Brazzale Group
- Open-plan living with gas fireplace and stunning timber feature wall
- State-of-the-art kitchen with stone benchtops, premium appliances, and full butler's pantry
- Dual alfresco zones - ocean-facing terrace and rear entertaining with outdoor kitchen
- Show-stopping master suite with designer walk-in robe and luxurious ensuite
- Two additional bedrooms with built-in robes and quality finishes
- Elegant central bathroom with freestanding tub and striking matte black fixtures
- Flexible second living zone/media room for added comfort
- Engineered oak flooring, ducted reverse-cycle air conditioning, and abundant natural light
- Secure basement garaging for two vehicles with internal lift access
- Side access for bikes, boards and beach essentials
- Boutique group of four residences with private, secure entry
This is beachfront living redefined - sophisticated, low-maintenance, and crafted for those who demand excellence. Ideally positioned in a thriving coastal pocket, you're just minutes from vibrant Semaphore Road, Henley Square, and a short drive to Westfield West Lakes, world-class golf courses, and elite schools. Here, every day feels like a holiday, and every moment is underscored by the rhythm of the ocean.
For further information or to arrange a private inspection, please contact Rosemary Auricchio on 0418 656 386 or Frank Azzolini on 0419 849 037.
Disclaimer:
Any prospective purchaser should not rely solely on 3rd party information providers to confirm the details of this property or land and are advised to enquire directly with the agent in order to review the certificate of title and local government details provided with the completed Form 1 vendor statement. All land sizes quoted are an approximation only and at the purchaser’s discretion to confirm. All information contained herein is gathered from sources we consider to be reliable. However, we cannot guarantee or give any warranty about the information provided. Interested parties must solely rely on their own enquiries. RLA 175322
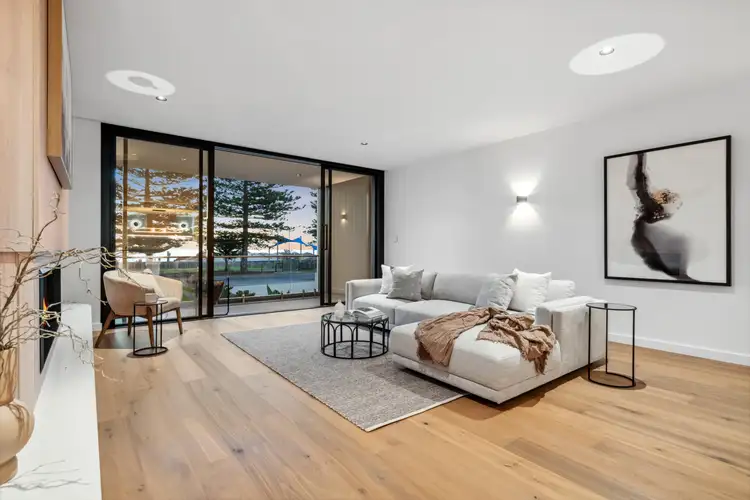
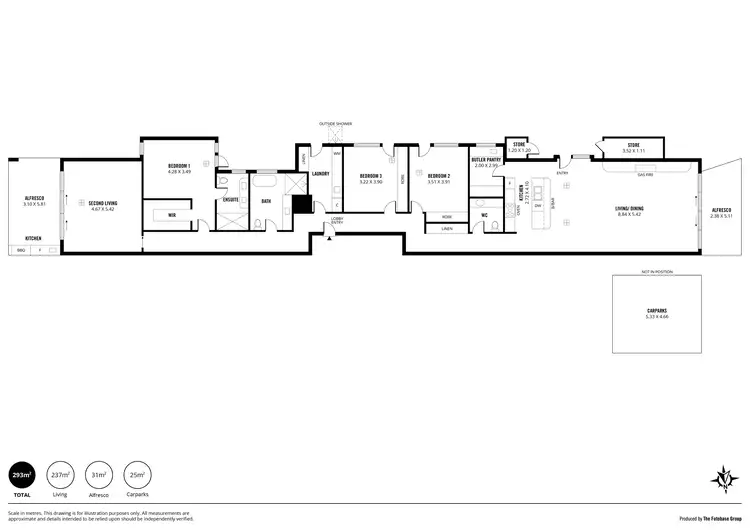
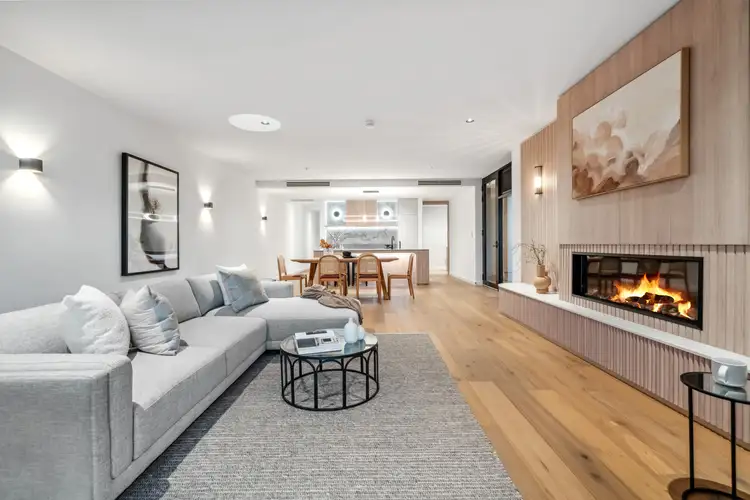
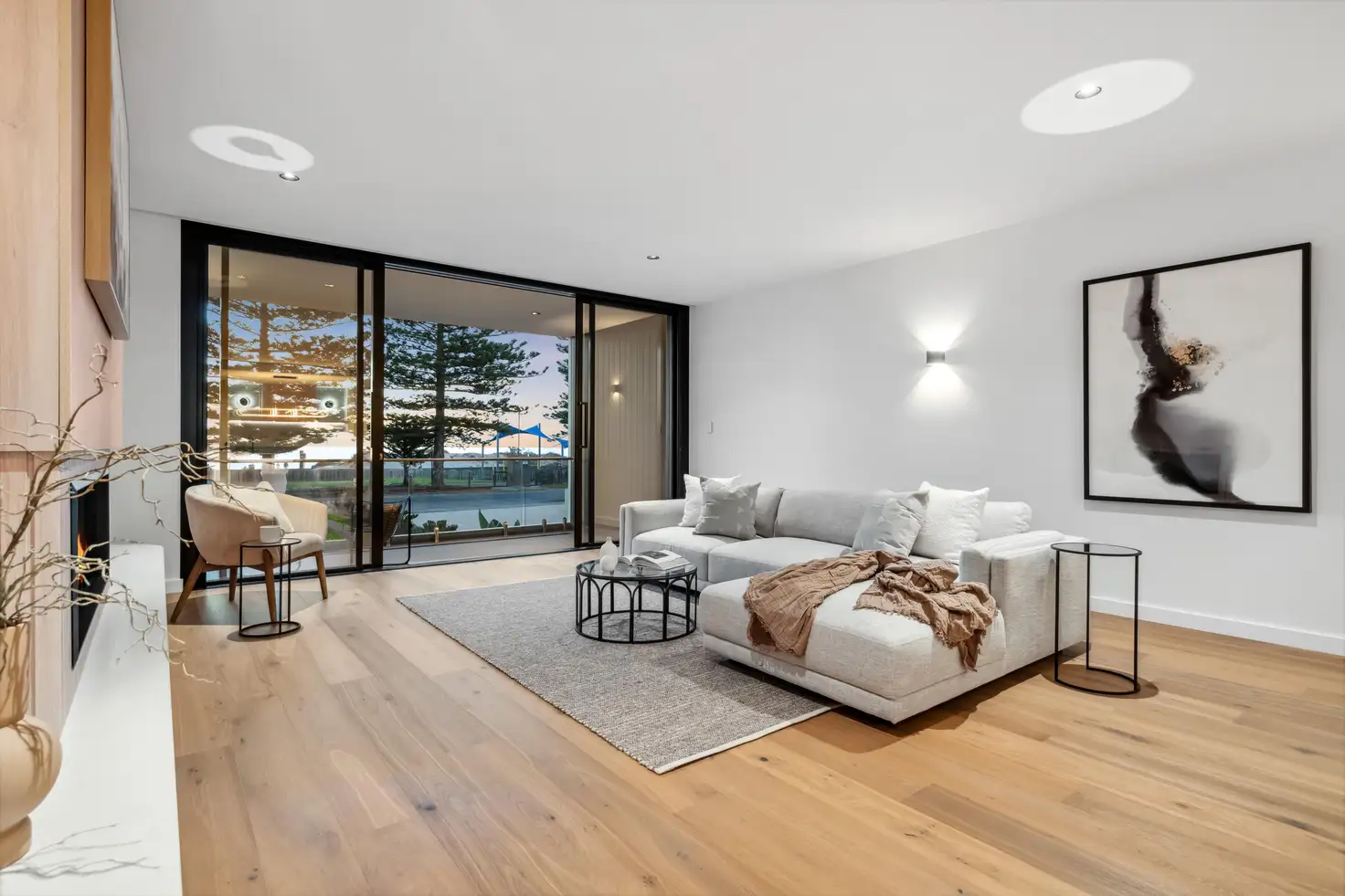


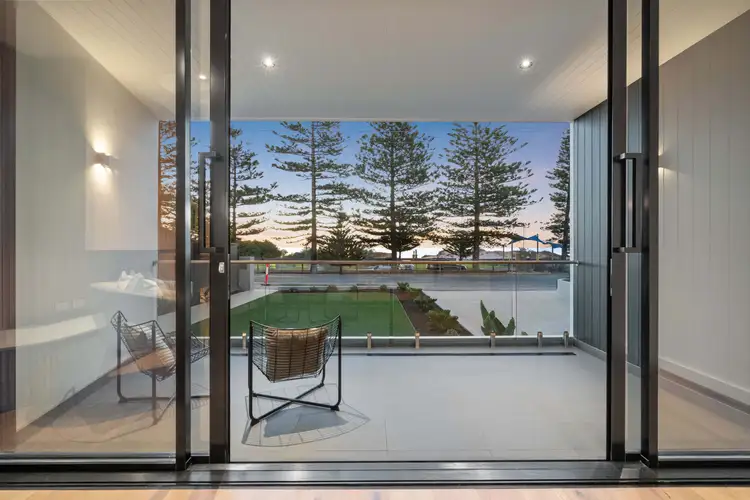
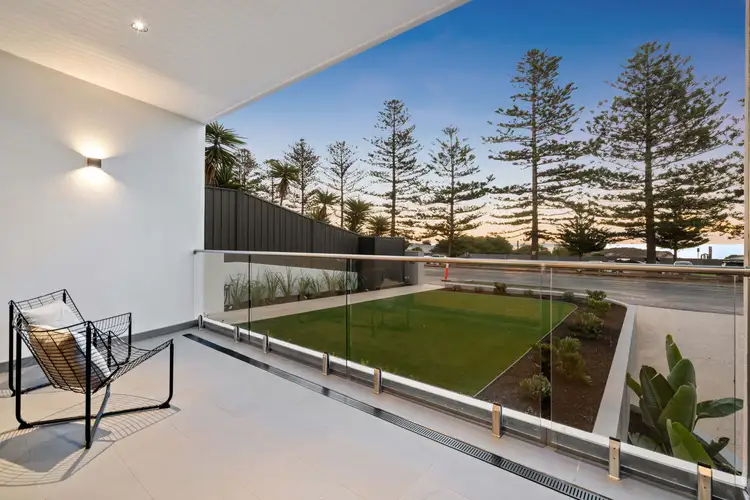
 View more
View more View more
View more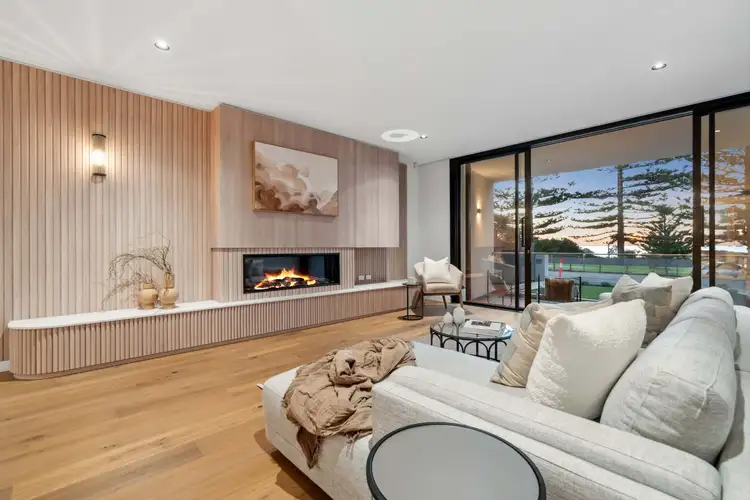 View more
View more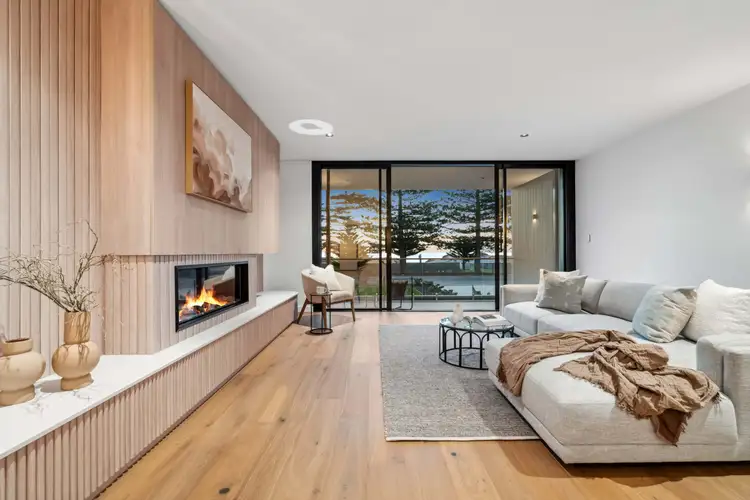 View more
View more
