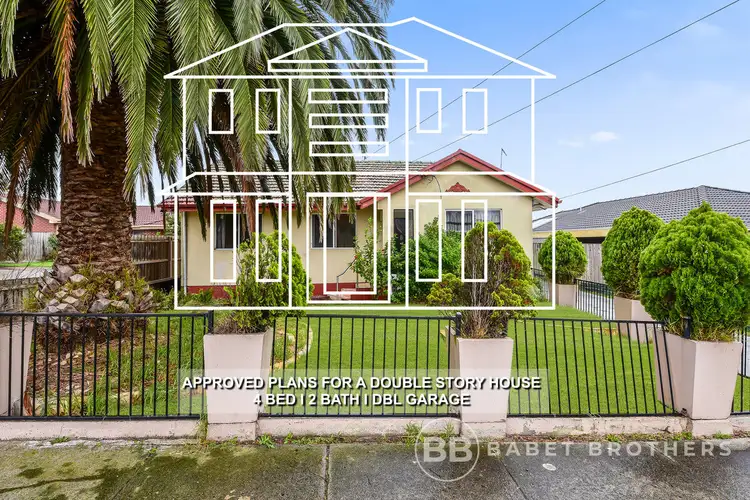Another one SOLD by the BABET BROTHERS!
Contact Matt Babet on: 0401 861 185
Please follow us on Facebook, YouTube and Instagram for regular fresh content search "Babet Brothers Real Estate".
1/105 Boyd Street, Dandenong North
Ideal first home: move right in or personalise through renovation
Open-plan light filled layout with ducted heating and AC
Generously-sized kitchen, quality bathroom, three bedrooms, walk to local schools
Located just steps from the 804 bus stop and around the corner from Dandenong North Preschool, this traditional single-story home is perfectly positioned for families, within walking distance to Emerson School, Lyndale Greens Primary School and Lyndale Secondary College. Leisure and convenience blend seamlessly with a 5-minute walk to Menzies Reserve which features playgrounds and basketball courts, plus local amenities including shops, a cafe and a post office.
This residence stands out with its light yellow rendering, complemented by terracotta red gables and eaves, while a fully formed Canary Island date palm adds a touch of grandeur to the low-maintenance yard. The home's street appeal is further enhanced by a black steel boundary fence with raised concrete planters, ideal for those with a green thumb, and a secure single covered carport.
Inside, the home offers an open-plan layout, ready to move in with potential for personalisation through renovation. The main living room is equipped with air conditioning, while ducted heating throughout ensures comfort. Modern LED downlights add a contemporary touch, while timber-look laminate flooring provides durability and style. Specified windows are adorned with Venetian blinds and soft curtains, contributing to the home's cosy ambiance.
The spacious, sun-filled kitchen serves as the heart of the home, featuring marble-look ceramic floor tiles, 40mm rounded edge laminate countertops and ample storage cabinetry. With an integrated dishwasher, a 600mm electric oven, a gas burner cooktop, and extensive prep space, this kitchen is well-equipped for home chefs.
Three well-sized bedrooms, each with plush carpet and generous storage, offer private havens for relaxation. The main bathroom, detailed with full height wall tiles, includes a tiled hob bathtub and a brass-framed shower.
Property Specifications:
Walk to local schools, parks, shops and the bus stop
Secure front yard with space for the kids
Secure covered carport
Open plan layout with LEDs, ducted heating, AC, blinds
Three well-sized bedrooms, plenty of storage, expansive kitchen
Contact the Babet Brothers today to avoid being bitterly disappointed!
Matt Babet:0401 861 185
Web: www.babetbrothers.com.au
Note: Although all care has been taken in preparing this advertisement some information has been provided by third parties, therefore no responsibility is accepted for any inaccuracies.








 View more
View more View more
View more View more
View more View more
View more
