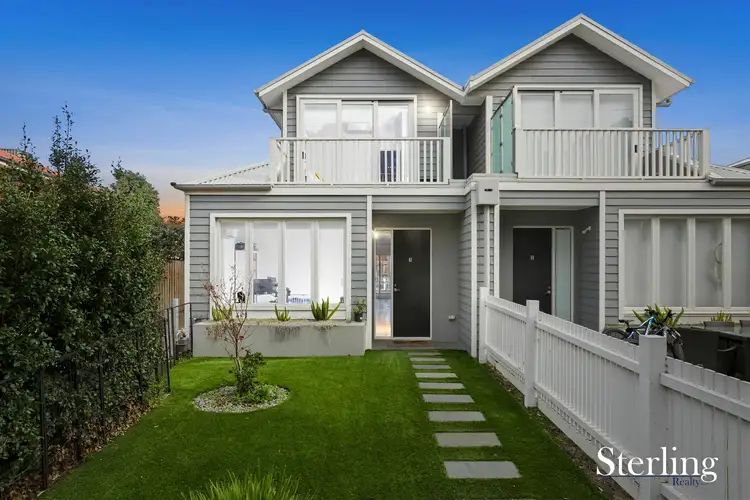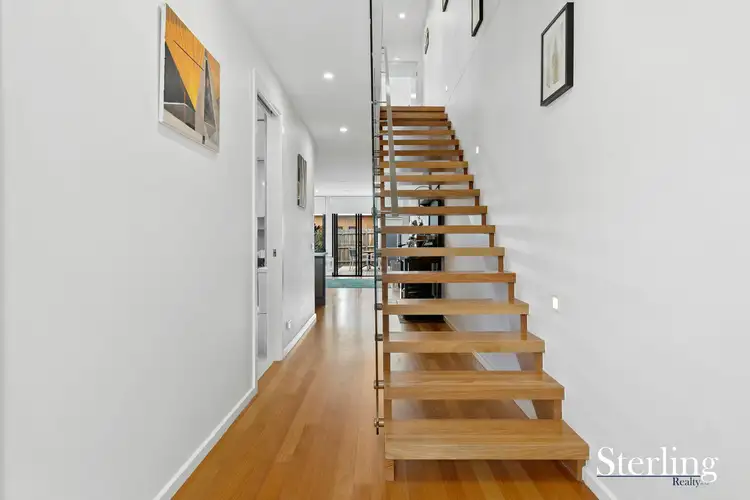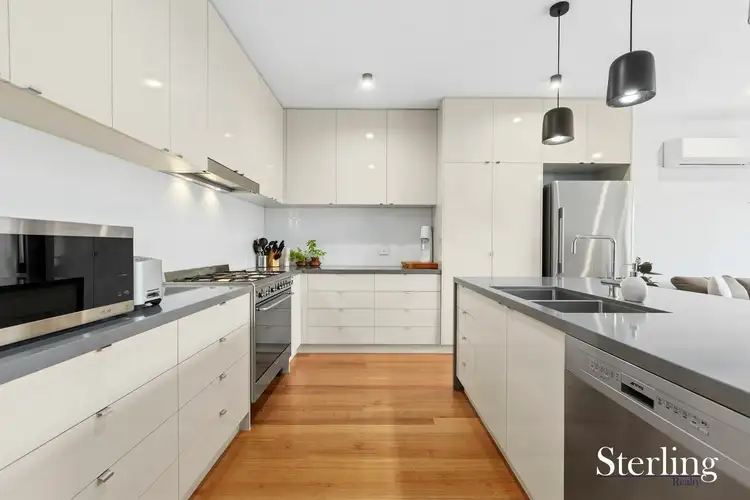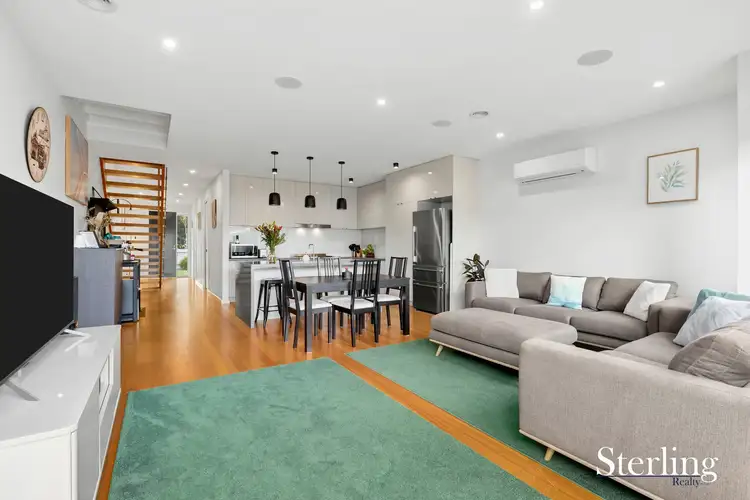$1,100,000
4 Bed • 3 Bath • 1 Car • 264m²



+7
Sold





+5
Sold
1/107 Park Crescent, Williamstown North VIC 3016
Copy address
$1,100,000
What's around Park Crescent
Townhouse description
“Picture Perfect Family Home”
Property features
Building details
Area: 157.93m²
Land details
Area: 264m²
Documents
Statement of Information: View
Interactive media & resources
What's around Park Crescent
 View more
View more View more
View more View more
View more View more
View moreContact the real estate agent

Scott Perry
Sterling Realty
0Not yet rated
Send an enquiry
This property has been sold
But you can still contact the agent1/107 Park Crescent, Williamstown North VIC 3016
Nearby schools in and around Williamstown North, VIC
Top reviews by locals of Williamstown North, VIC 3016
Discover what it's like to live in Williamstown North before you inspect or move.
Discussions in Williamstown North, VIC
Wondering what the latest hot topics are in Williamstown North, Victoria?
Similar Townhouses for sale in Williamstown North, VIC 3016
Properties for sale in nearby suburbs
Report Listing
