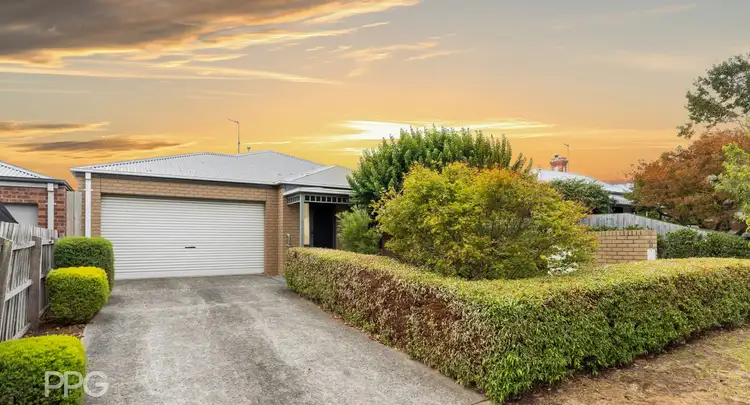Inspect by private appointment - Contact Jack Cassin on 0493 112 074 to arrange your viewing.
Unique:
Nestled in the heart of Drysdale, this impeccably presented residence boasts a well-built structure and a smart floorplan, offering a harmonious blend of comfort and functionality. Immerse yourself in the tranquility of established gardens, surrounded by greenery, providing a private oasis for relaxation. Enjoy the convenience of a short walk to the local shopping center and easy access to essential amenities, making this home the epitome of modern living.
Key Features:
Sunlit Spaces:
Bathed in natural light, the open-plan layout creates a bright and inviting atmosphere throughout the home, enhancing the sense of space and comfort.
Functional Design:
Thoughtfully designed with a smart floorplan, this home offers seamless flow between living areas, providing practicality for daily living and entertaining.
Bedrooms and Bathrooms:
The family bathroom, reminiscent of brand-new, serves the second and third bedrooms, both featuring built-in robes, while the main bedroom is secluded at the front of the home, complete with an ensuite and walk-in robe.
Kitchen:
The oversized kitchen is a chef's delight, equipped with modern amenities including a dishwasher, soft-close drawers, ample storage, a 4-burner gas cooktop, and a Linea oven, making meal preparation a breeze.
Outdoor:
Step outside to the private courtyard, featuring an undercover alfresco area, perfect for outdoor dining and entertaining, surrounded by low-maintenance gardens for year-round enjoyment.
Heating & Cooling:
Experience year-round comfort with ducted heating throughout the home and a split system in the living area, ensuring optimal climate control regardless of the season.
Location:
Centrally located in the heart of Drysdale, this home offers the perfect balance of convenience and tranquility, with easy access to essential amenities and a short drive to Geelong CBD, Ocean Grove surf beach or Portarlington Ferry Service.
Proximity to Amenities:
Enjoy the convenience of being just a short walk from the local shopping centre, newly built library, cafes, pharmacy, golf/bowls clubs, and other amenities nearby. This home ensures seamless connectivity to nearby attractions, including wineries, restaurants, and coastal delights, providing the ultimate lifestyle experience.
Essence:
Tranquil, Functional, Convenient.
Please note that all information provided by Pavilion Property is in good faith and derived from sources believed to be accurate and current at the date of publication. Pavilion Property acts as a conduit for this information and advises prospective purchasers to conduct their own inquiries. Pavilion Property will not be liable for any loss resulting from actions or decisions made in reliance on the provided information.








 View more
View more View more
View more View more
View more View more
View more
