$450,000
3 Bed • 2 Bath • 2 Car

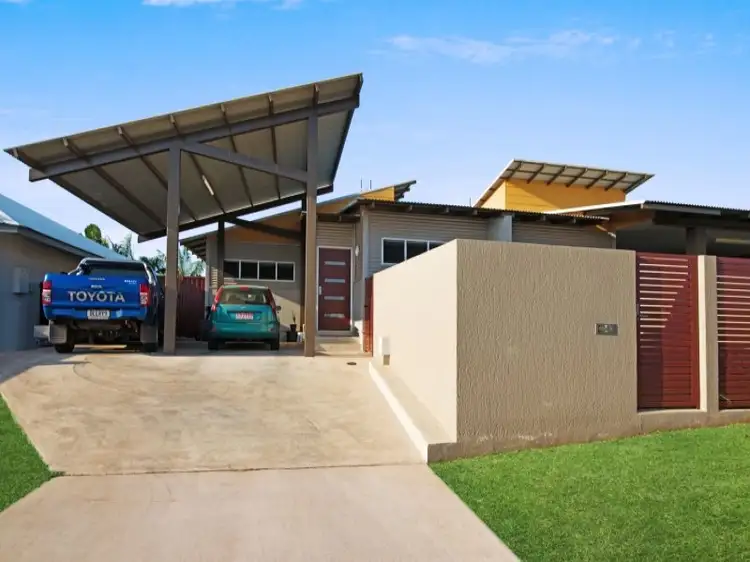
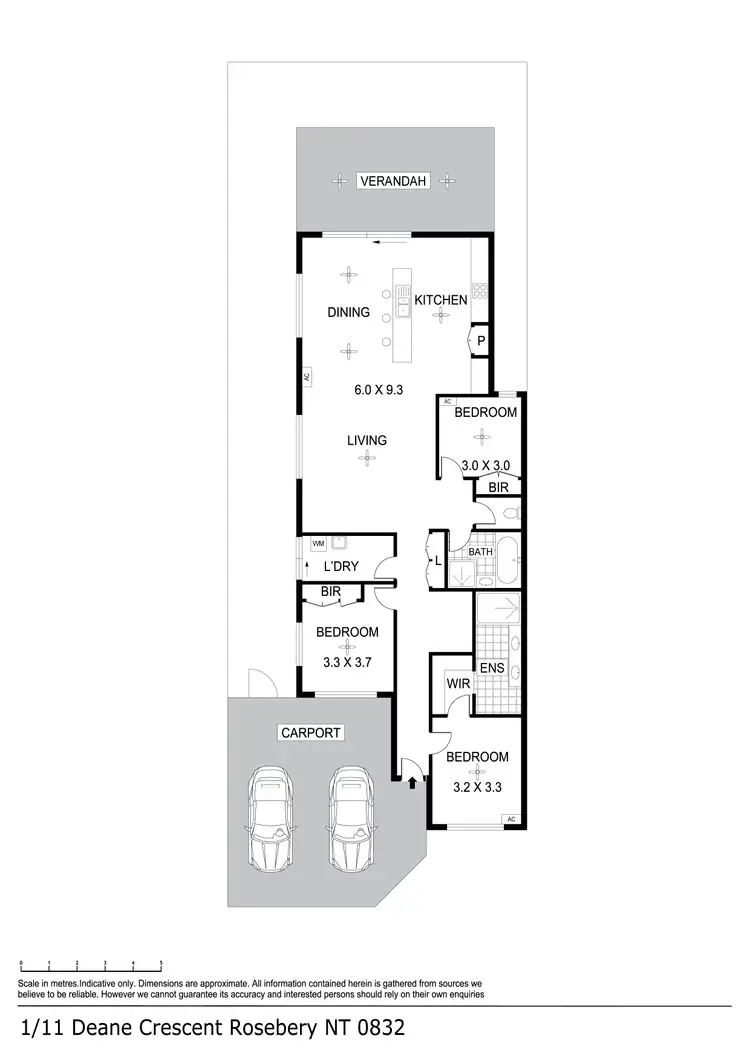
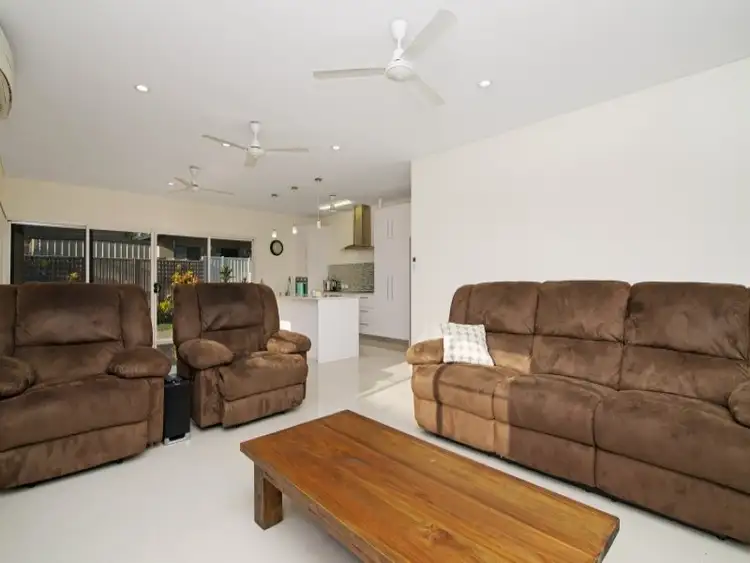
+7
Sold



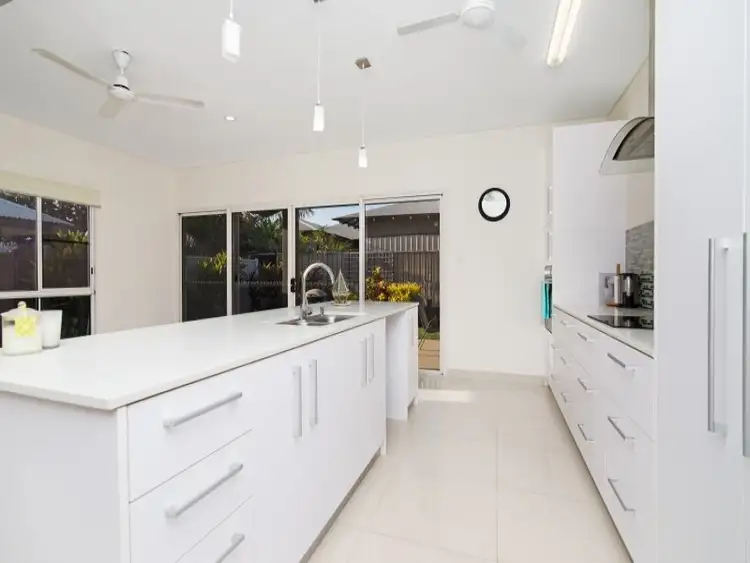
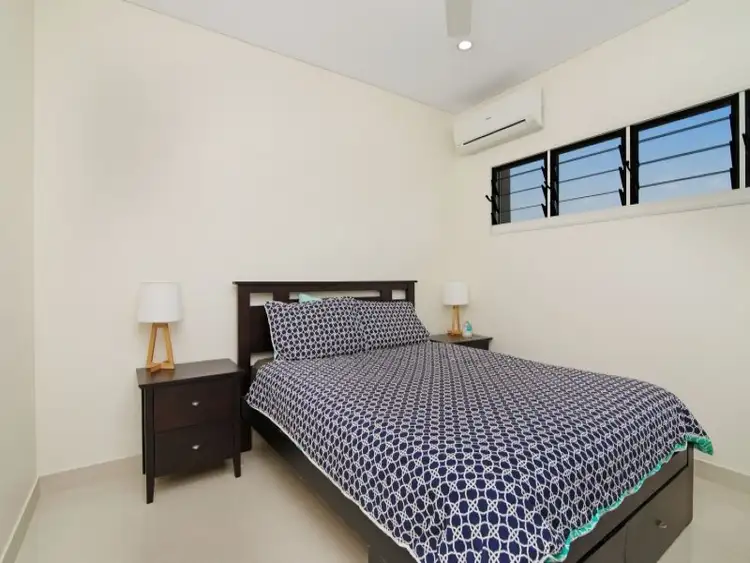
+5
Sold
1/11 Deane Crescent, Rosebery NT 832
Copy address
$450,000
- 3Bed
- 2Bath
- 2 Car
Semi-detached Sold on Thu 29 Sep, 2022
What's around Deane Crescent
Semi-detached description
“Trendy Duplex Home”
Interactive media & resources
What's around Deane Crescent
 View more
View more View more
View more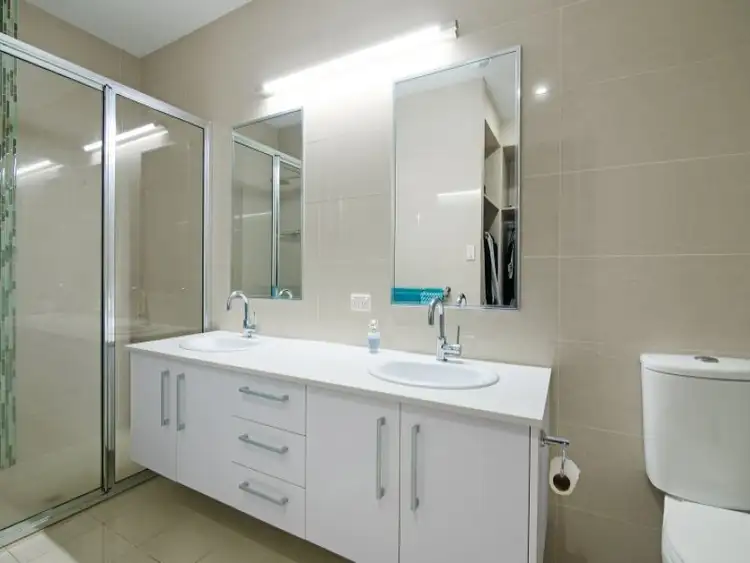 View more
View more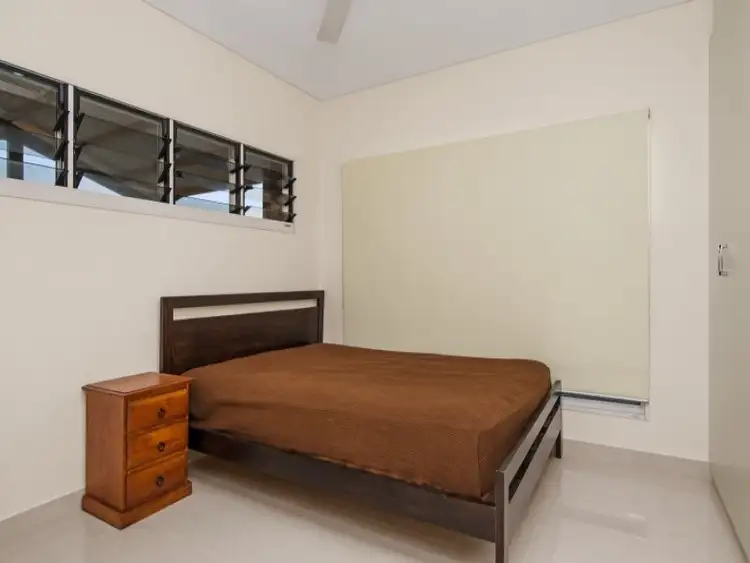 View more
View moreContact the real estate agent


Andrew Lamberton
Real Estate Central
5(1 Reviews)
Send an enquiry
This property has been sold
But you can still contact the agent1/11 Deane Crescent, Rosebery NT 832
Nearby schools in and around Rosebery, NT
Top reviews by locals of Rosebery, NT 832
Discover what it's like to live in Rosebery before you inspect or move.
Discussions in Rosebery, NT
Wondering what the latest hot topics are in Rosebery, Northern Territory?
Similar Semi-detacheds for sale in Rosebery, NT 832
Properties for sale in nearby suburbs
Report Listing
