$700,000
3 Bed • 1 Bath • 2 Car • 256m²
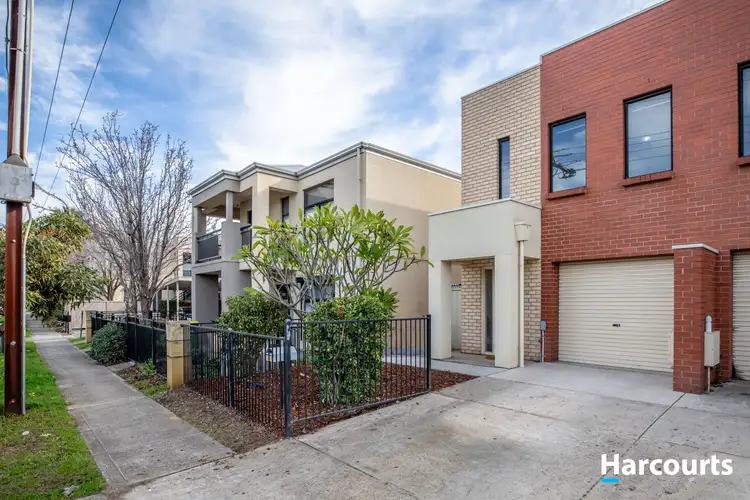
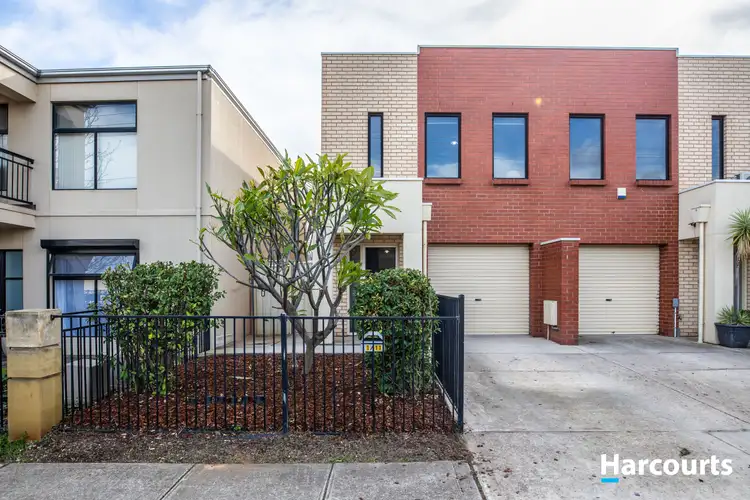
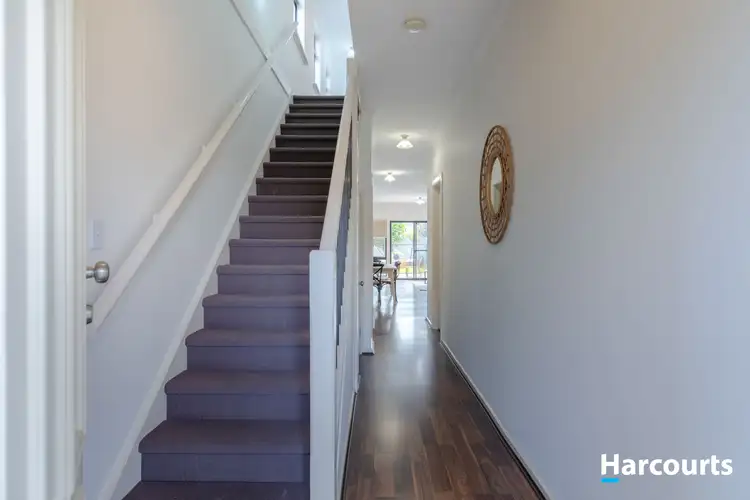
+22
Sold
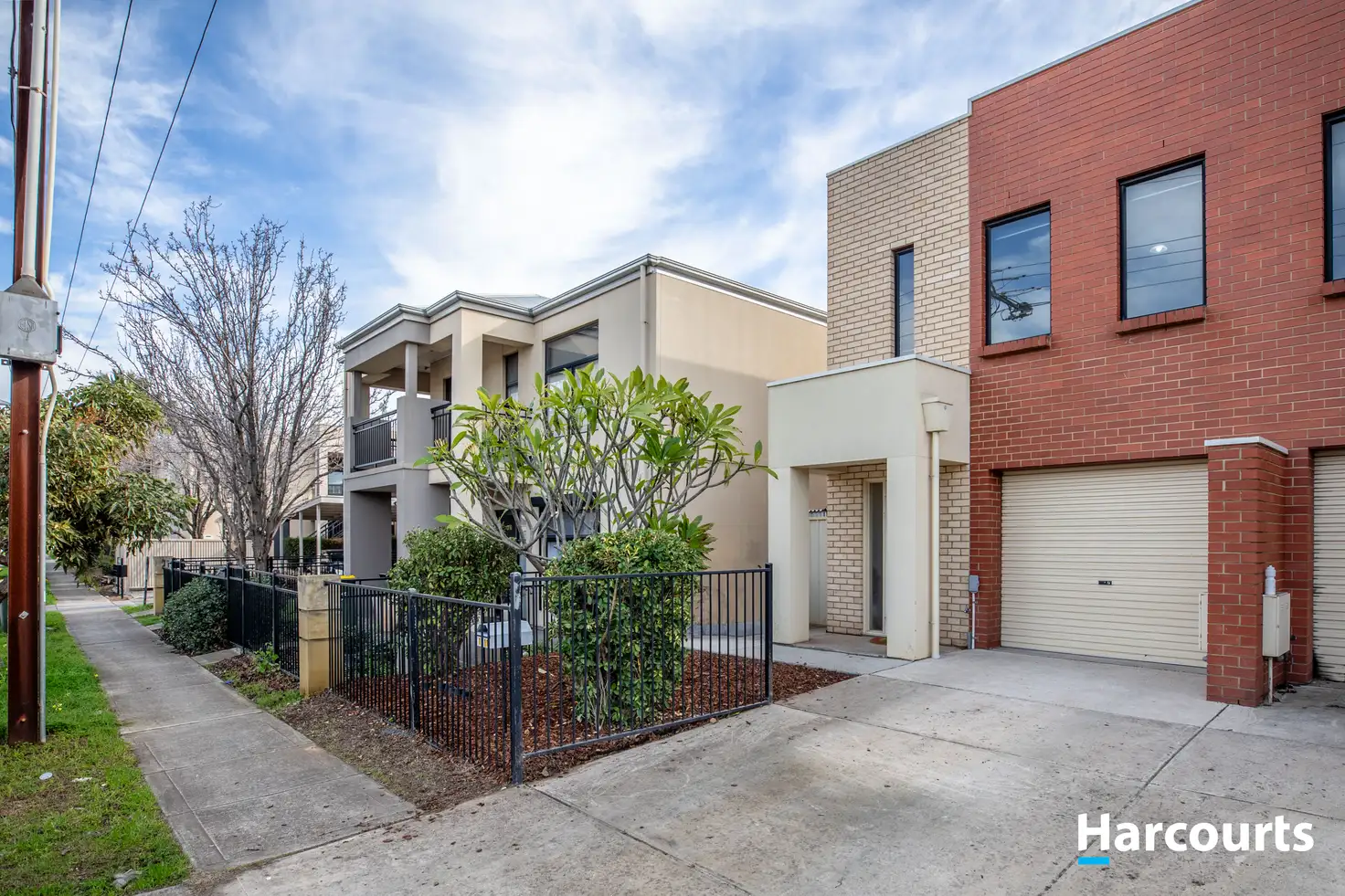


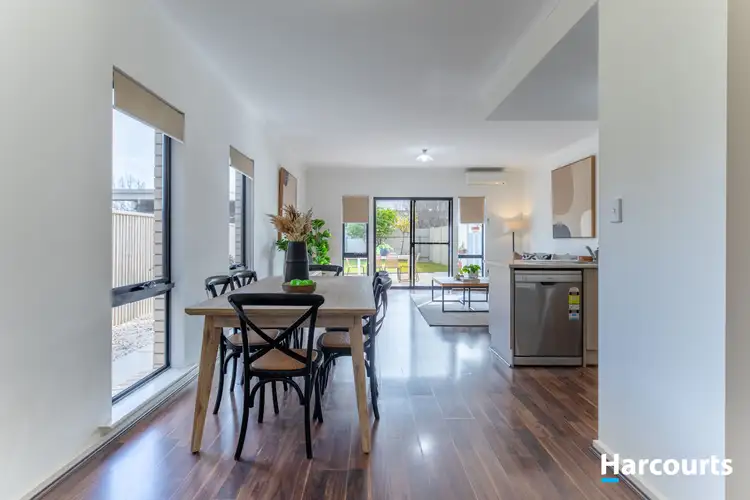
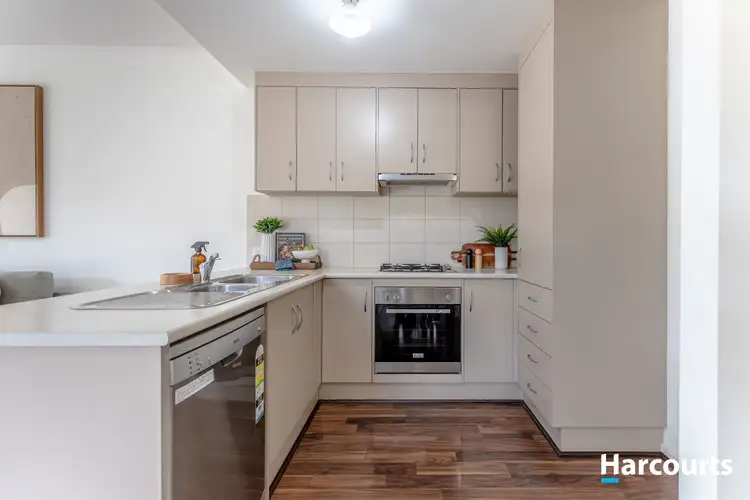
+20
Sold
1/11 Kerry Street, Athol Park SA 5012
Copy address
$700,000
- 3Bed
- 1Bath
- 2 Car
- 256m²
Townhouse Sold on Tue 26 Aug, 2025
What's around Kerry Street
Townhouse description
“Large Town-House offering generous room sizes + plenty of outdoor living area.”
Property features
Building details
Area: 168m²
Land details
Area: 256m²
Frontage: 5.5m²
What's around Kerry Street
 View more
View more View more
View more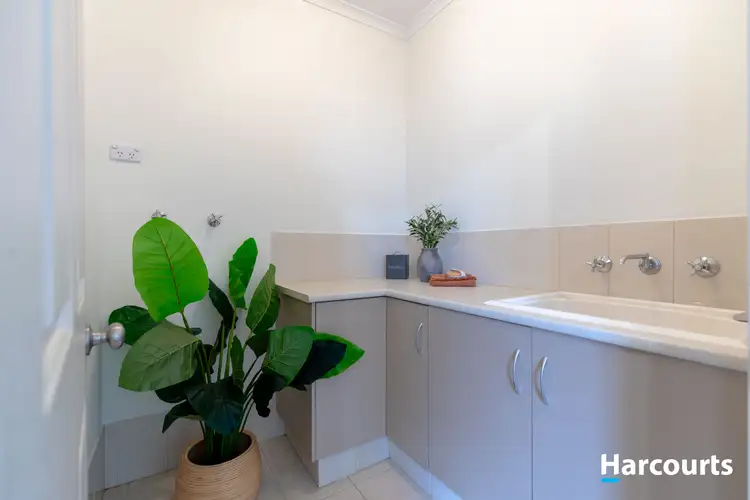 View more
View more View more
View moreContact the real estate agent

Greg Bolto
Harcourts Property People
0Not yet rated
Send an enquiry
This property has been sold
But you can still contact the agent1/11 Kerry Street, Athol Park SA 5012
Nearby schools in and around Athol Park, SA
Top reviews by locals of Athol Park, SA 5012
Discover what it's like to live in Athol Park before you inspect or move.
Discussions in Athol Park, SA
Wondering what the latest hot topics are in Athol Park, South Australia?
Similar Townhouses for sale in Athol Park, SA 5012
Properties for sale in nearby suburbs
Report Listing
