Travis Denham & Chanelle Zadey are excited to present, 1/11 Narina Way, Aberfoyle Park.
Positioned within the highly sought-after suburb of Aberfoyle Park is this delightfully presented two bedroom home. Offering genuine street appeal in a quiet and pleasant street, a spacious and versatile floorplan including a bright, open plan living that flows seamlessly onto the outdoor entertaining space; this home is perfect for the first home buyers, growing families or astute investors that are seeking a comfortable, suburban lifestyle.
As you step into the home, you will instantly notice the warm and comforting ambiance that this home embodies. You are greeted with the formal living which is complemented by quality timber flooring, a front-facing picture window and a split-system air conditioner for optimum temperature control.
The master bedroom benefits from a beautiful bay window that spills plenty of natural light into the room, quality carpets, a built-in robe, ceiling fan and a split system air conditioner. Bedroom 2, alike the master, is equipped with a ceiling fan & split system air conditioner, providing each room with adequate heating, cooling & air circulation.
For total functionality, these rooms are in close proximity to the home's main bathroom and separate toilet; much to the delight of the growing family.
Continuing through the home, we reach the open plan living which is beautiful and bright and is the perfect place to entertain family & friends; as there is seamless access to the outdoor entertaining area via sliding doors.
The kitchen is fresh and functional, featuring neutral cabinetry and a breakfast bar. Appliances include an electric cooktop & oven and there is plenty of space for a well-sized fridge. For the benefit of the cooking enthusiast, there is ample benchtop space for food preparation as well as adequate cupboard, pantry and drawer space for storage convenience.
The dining is the perfect spot to enjoy a delicious dinner with the family, after a long hard day.
If you aren't already impressed by the beauty of the interior of this home, let's take a step outside. The outdoor entertaining space is positioned under a pitched pergola and is the perfect place to host family and friends whilst enjoying a summer BBQ.
There is plenty of lawn area for the kids and pets to play, and delightful shrubbery and trees line the fence for added privacy. For those with a green thumb, there are two garden sheds which provides a safe place to store garden equipment and tools.
The front of the home presents beautifully with vibrant, green plants and there is a single carport for safe, off-street parking.
As for the location, there is no better place in the Southern Suburbs to live, entertain and raise a family. Positioned in close proximity to a BMX park, Oval and the Pines Forest - perfect for taking the family for Sunday activities. You are also in close proximity to Aberfoyle Hub Shopping Centre and a number of quality schools and day-cares, shops, restaurants and sporting clubs as well as public transport - making the trip to Westfield Marion, Flinders Hospital or University, or perhaps the Adelaide CBD an absolute breeze - this is a home that genuinely exceeds every expectation.
Disclaimer: All floorplans, photos and text are for illustration purposes only and are not intended to be part of any contract. All measurements are approximate and details intended to be relied upon should be independently verified.

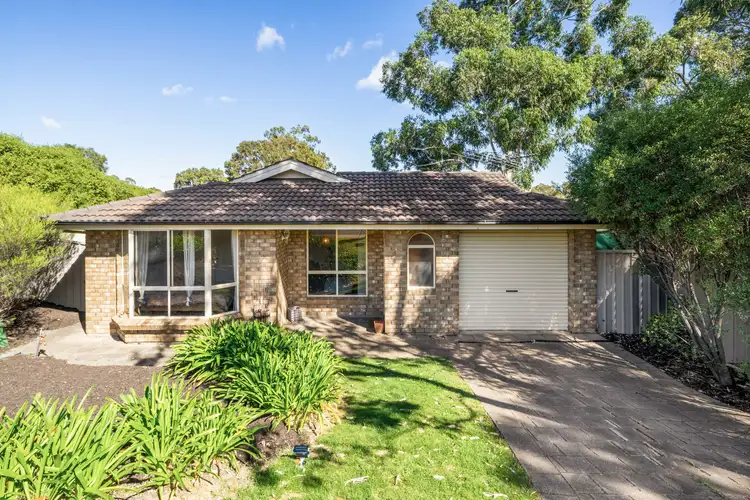
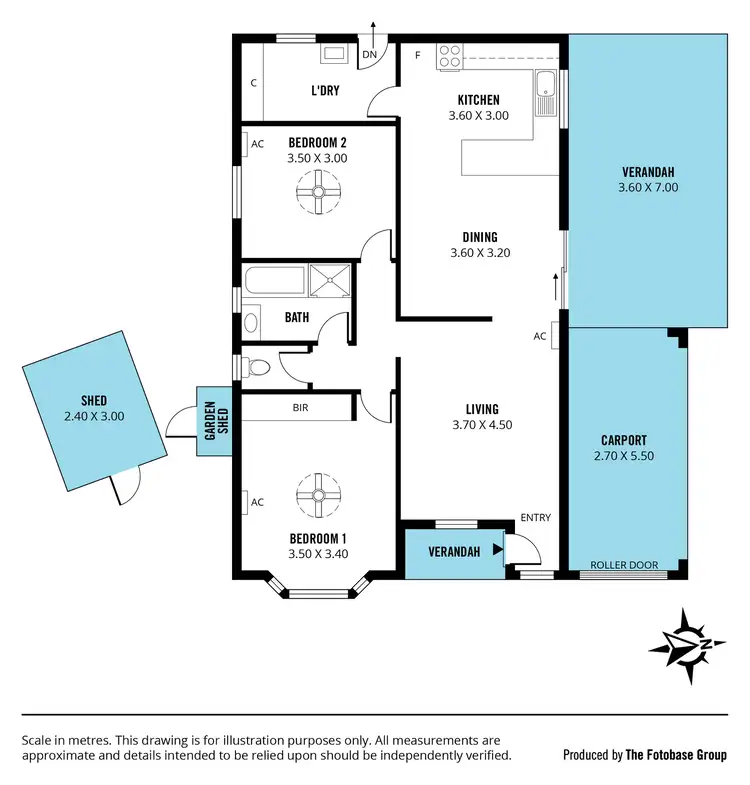
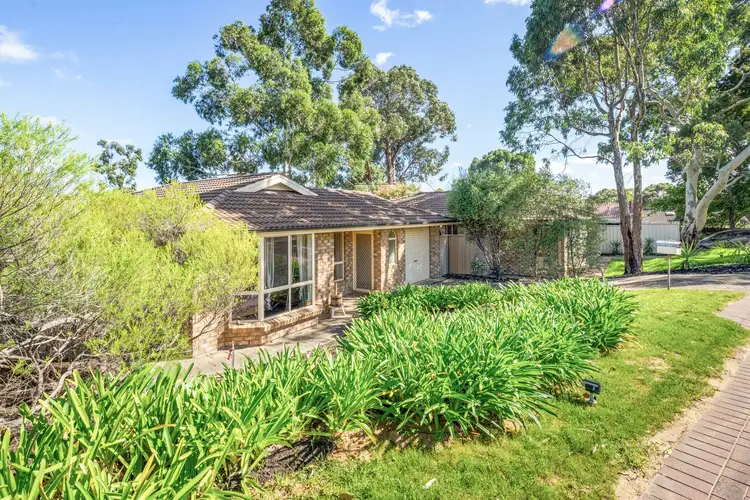



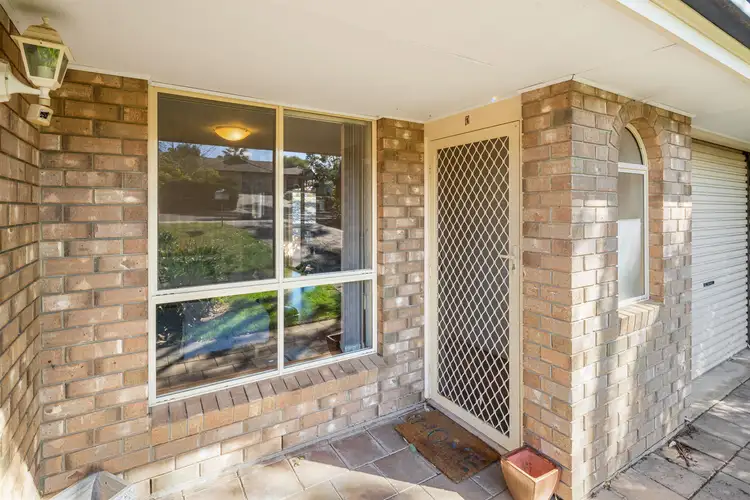
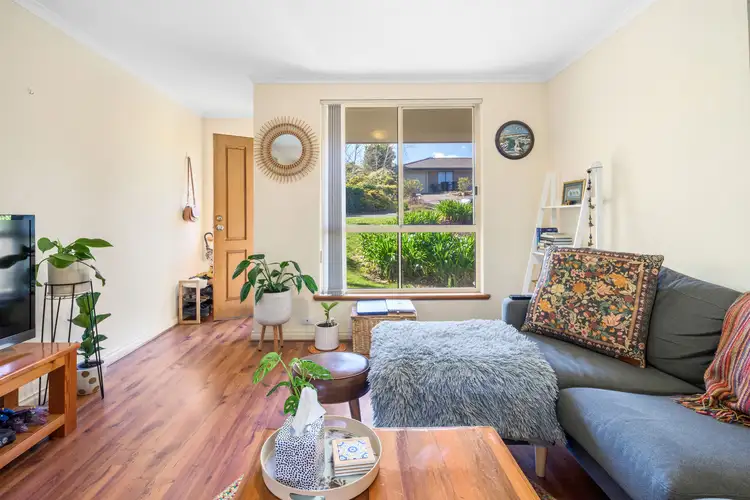
 View more
View more View more
View more View more
View more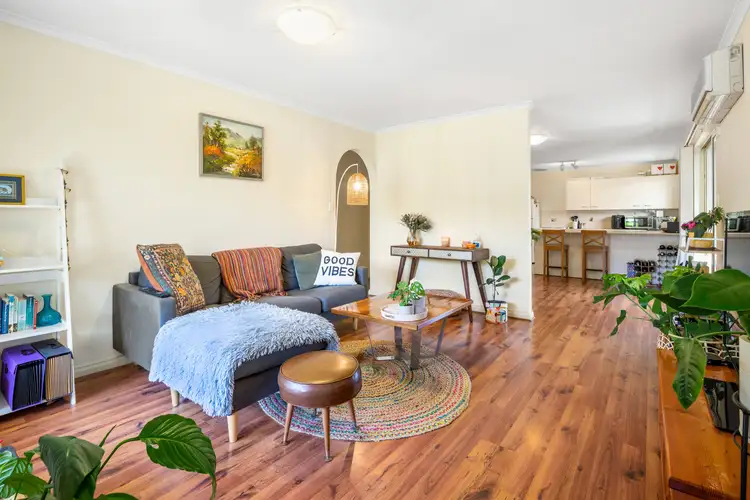 View more
View more


