Tastefully finished with contemporary style, this beautiful single-level home brings you ample space both inside and out. Featuring 3 roomy bedrooms, 2 bathrooms, open-plan living, undercover entertaining and double-garage. Sited on a perfectly sized allotment of some 369m² - whether you're purchasing your first home, upgrading, down-sizing or investing, this property is sure to tick all the boxes!
- Generous main bedroom with comprehensive walk-in-robe, beautifully appointed ensuite bathroom and peaceful garden vistas.
- Spacious second and third bedrooms, second with built-in-robe.
- Open-plan kitchen/living/dining zones seamlessly connect to a spacious, all-seasons alfresco dining and entertaining space.
- Tastefully appointed kitchen complete with stainless steel appliances (incl. dishwasher), ample cupboard + bench space and breakfast bar.
- Central bathroom with separate toilet and vanity + bath and shower.
- Separate laundry with external access, ample built-in storage.
- The rear patio entertaining area is paved and semi-enclosed with pull down weatherproof blinds - perfect for year-round entertaining.
- Low maintenance front and rear gardens, with minimal up-keep required and scope to add your own touch.
- Secure double-garage with internal access and double-door access to rear yard. Plus, additional off-street parking for a further 2 vehicles.
- The home itself is well-equipped for modern living, featuring a 5.5kW solar system with 14 panels for energy efficiency, ducted reverse cycle air-conditioning throughout all main rooms, and high 2.7-metre ceilings that enhance the sense of space + more!
Ideally situated, this property is close to a variety of schools including Pennington Primary, Mount Carmel College, and Regency TAFE. Enjoy easy access to shopping at Arndale Shopping Centre, Port Adelaide, and Rosewater, all offering supermarkets, pharmacies, and specialty stores. A diverse range of dining options can be found along Hanson Road and Addison Road. Public transport is readily available via Eastern Parade and Grand Junction Road, with direct links to the CBD, Arndale, The Parks Community Centre, Tea Tree Plaza, and Port Adelaide. For recreation, residents can take advantage of the nearby Regency Golf Course and The Parks Community Centre, complete with a heated pool and gym.
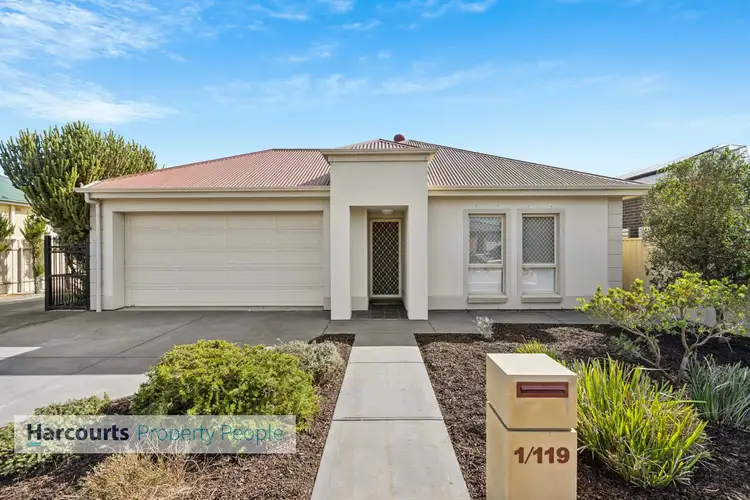

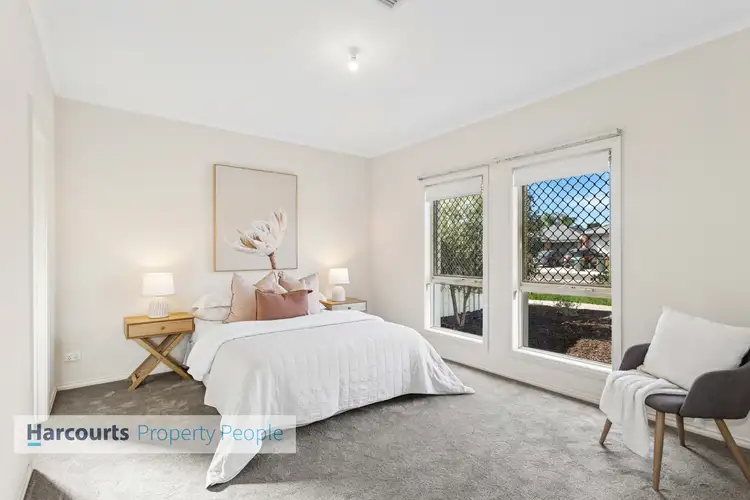
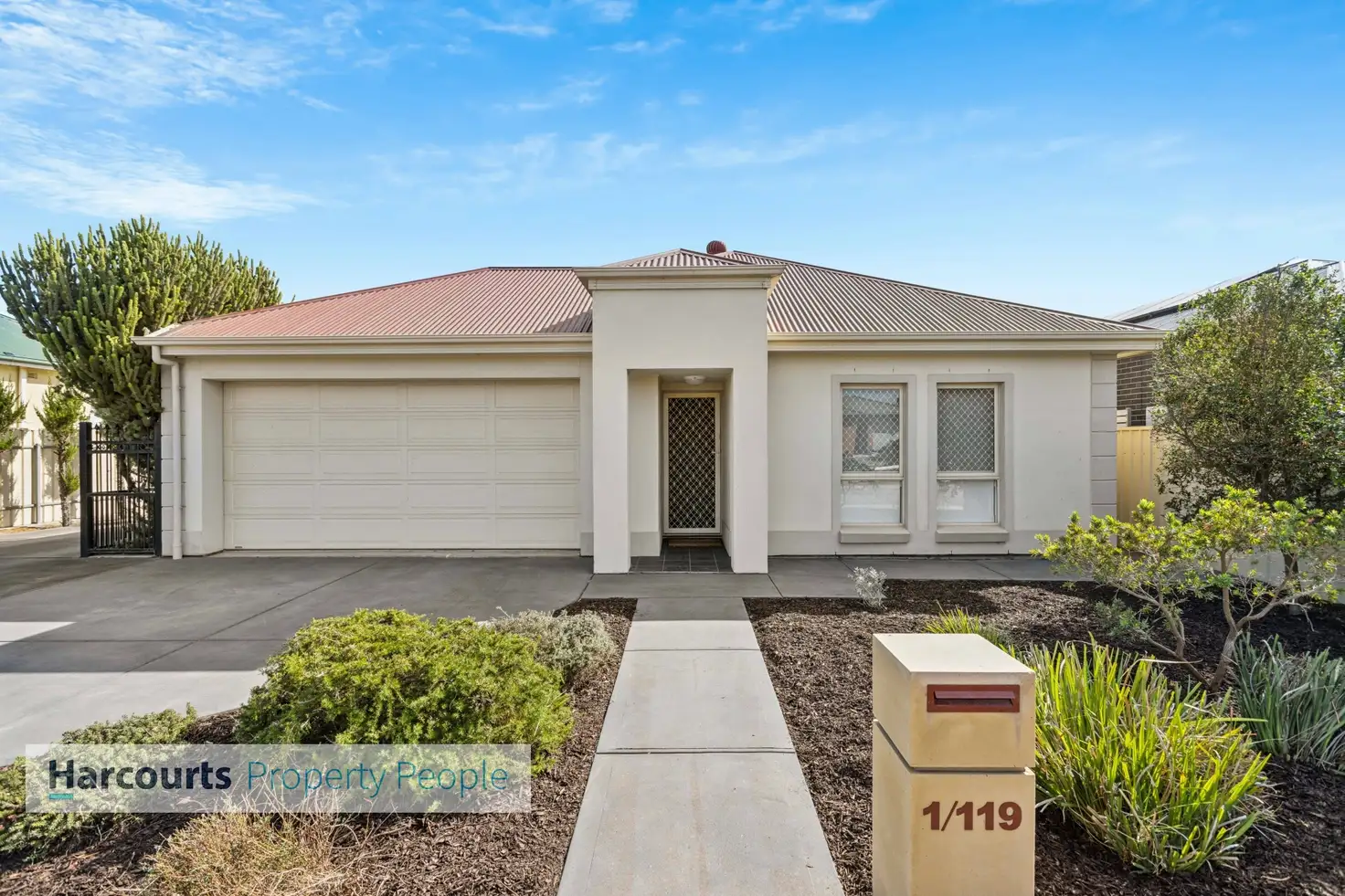


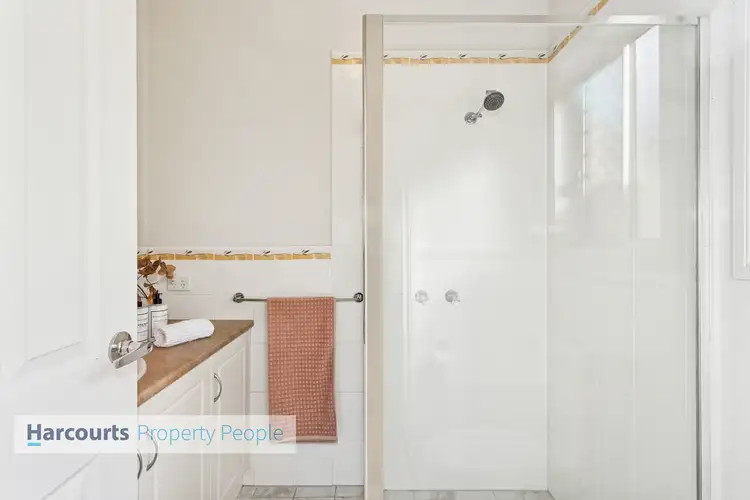
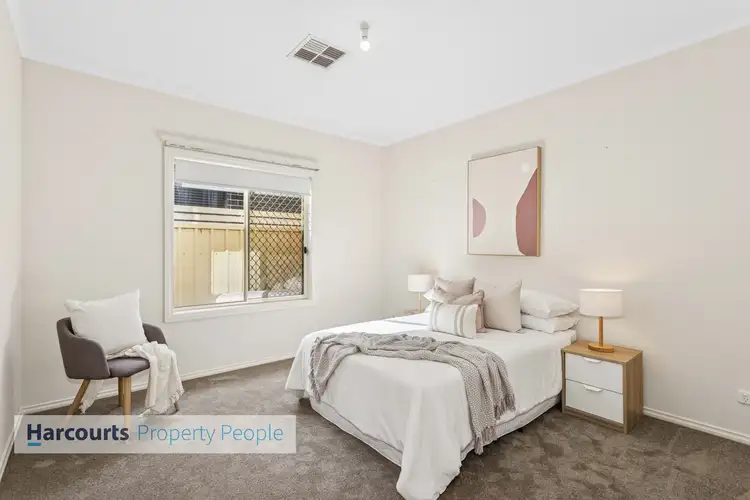
 View more
View more View more
View more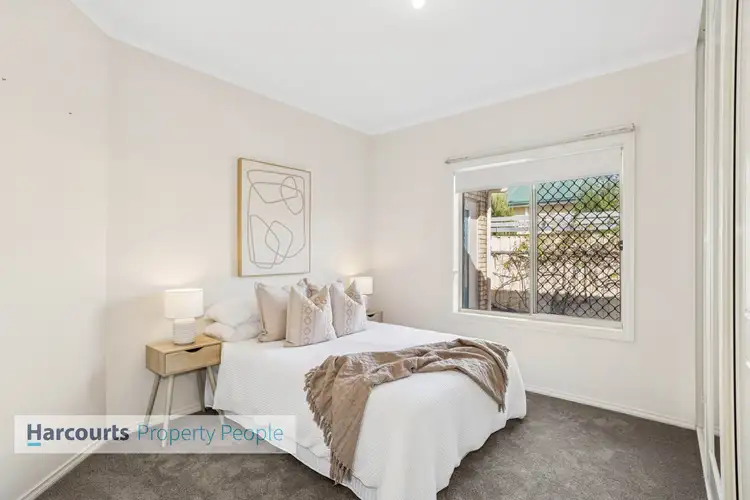 View more
View more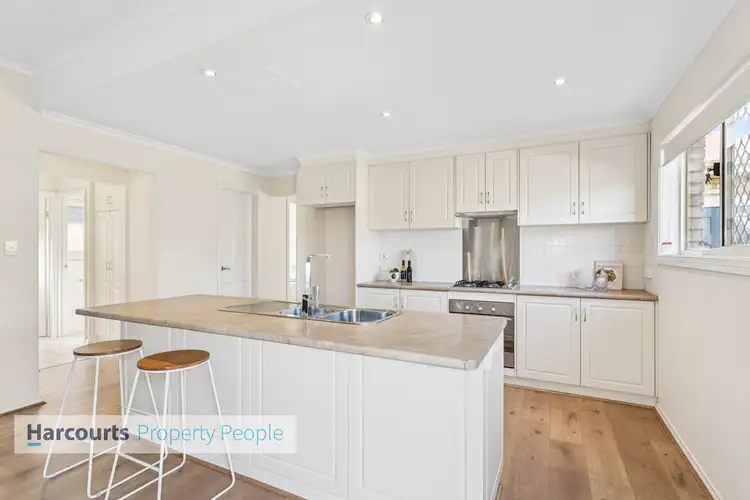 View more
View more
