Price Undisclosed
2 Bed • 1 Bath • 1 Car • 231m²
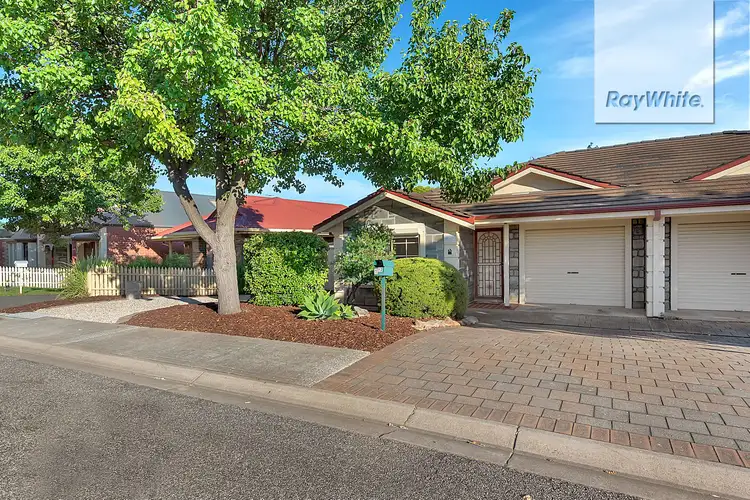
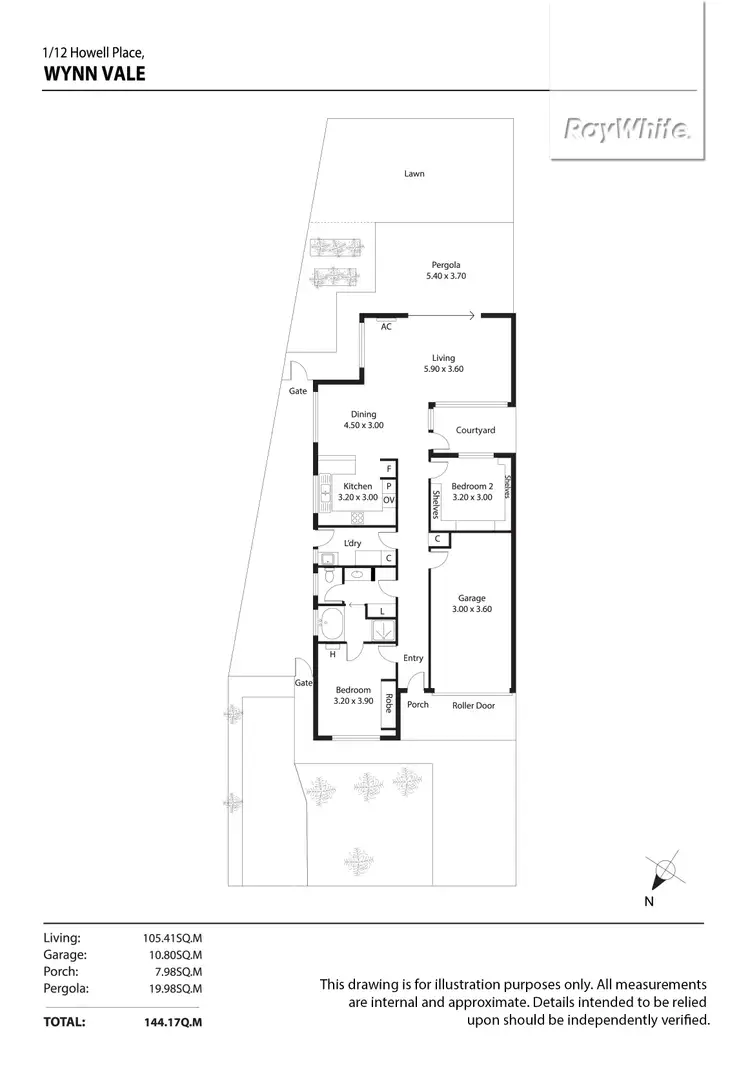
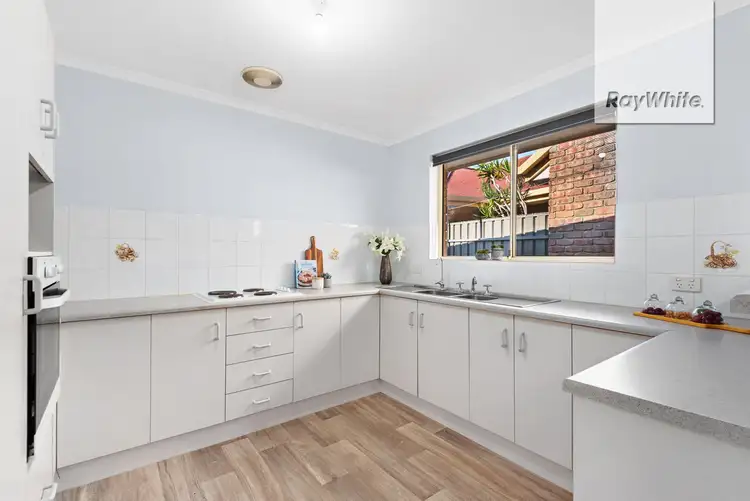
+10
Sold




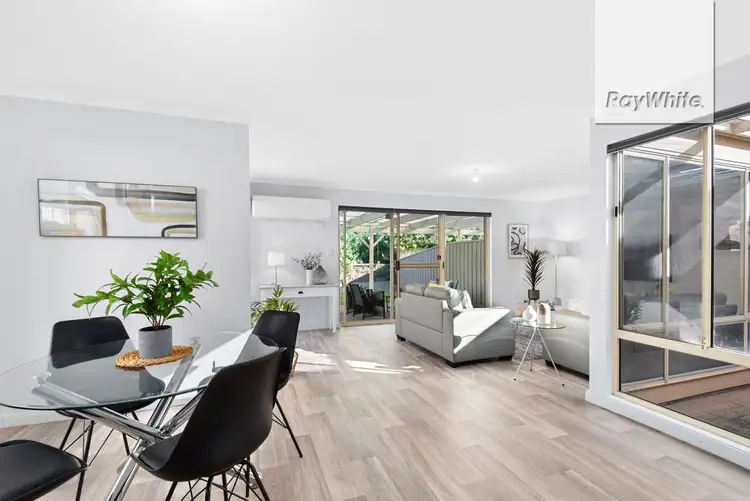
+8
Sold
1/12 Howell Place, Wynn Vale SA 5127
Copy address
Price Undisclosed
- 2Bed
- 1Bath
- 1 Car
- 231m²
Unit Sold on Mon 21 Feb, 2022
What's around Howell Place
Unit description
“Modern Contemporary 2-Bedroom Delight”
Building details
Area: 125m²
Land details
Area: 231m²
Interactive media & resources
What's around Howell Place
 View more
View more View more
View more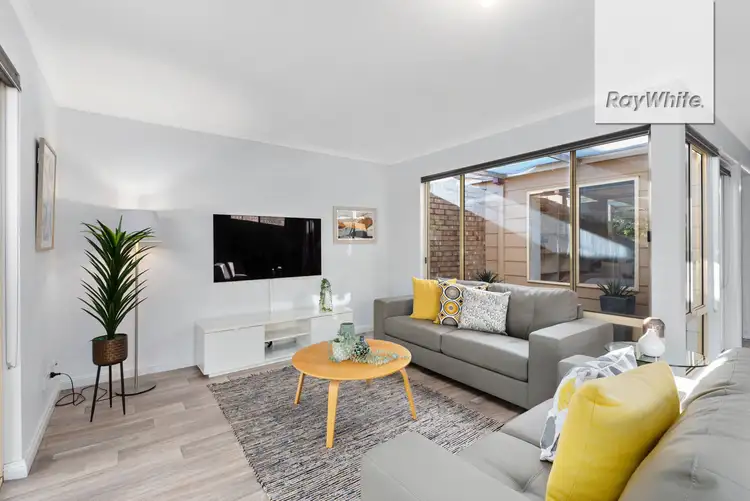 View more
View more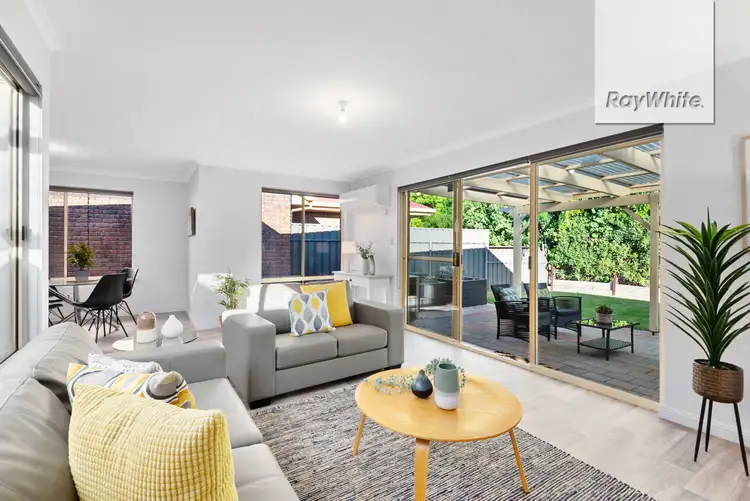 View more
View moreContact the real estate agent
Nearby schools in and around Wynn Vale, SA
Top reviews by locals of Wynn Vale, SA 5127
Discover what it's like to live in Wynn Vale before you inspect or move.
Discussions in Wynn Vale, SA
Wondering what the latest hot topics are in Wynn Vale, South Australia?
Similar Units for sale in Wynn Vale, SA 5127
Properties for sale in nearby suburbs
Report Listing

