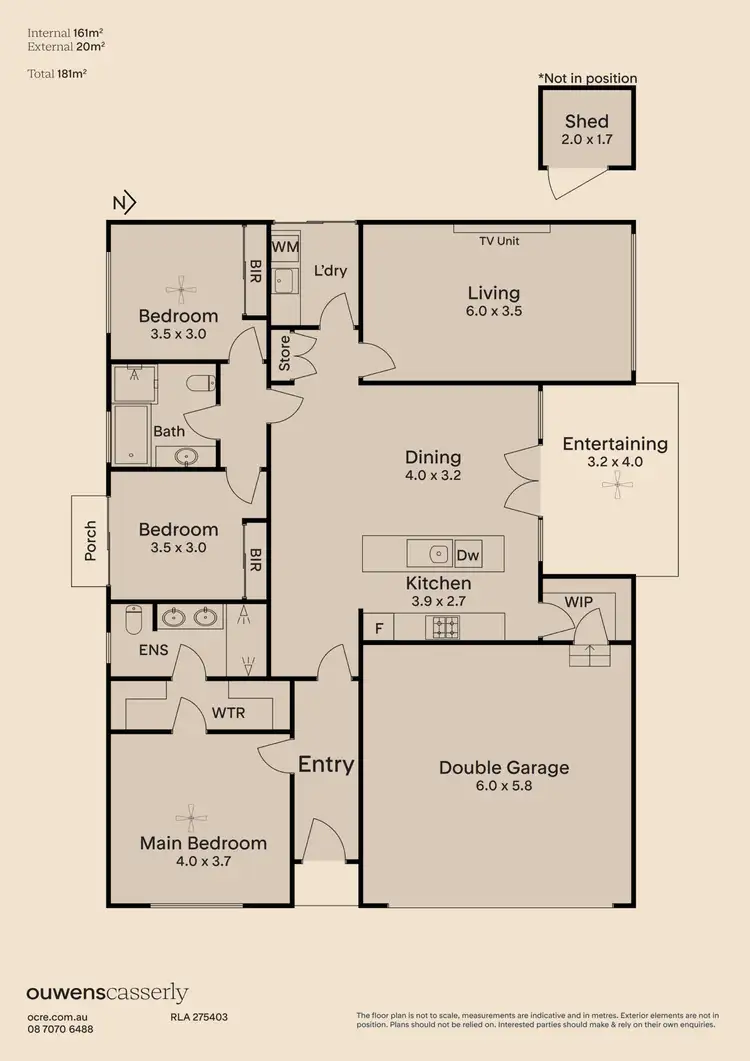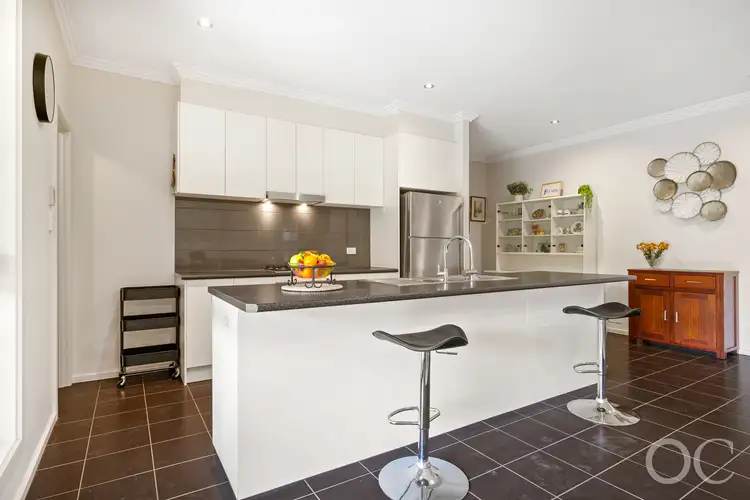Downsizing, upsizing, whatever reason you have for moving, our team is ready, willing and able to help you.
Open the Door to a Modern Haven With a Vale Edge
Positioned on the brink of its famous town, this 2014-built home brings easy modern living to a 526sqm allotment. A single level plan with 2.7m ceilings, a generous indoor–outdoor flow and a double garage makes it a dreamy base for life in the heart of wine country.
Behind its private frontage lies a well-considered home that offers the ideal mix of everyday practicality and the relaxed lifestyle that comes naturally in the Vale, all just a pause from world-class cellar doors and the rugged southern coastline. Welcome to McLaren Vale.
Open the door to:
• A welcome front entrance with wide feature door and 2.7m ceilings creating immediate space and light
• Open-plan kitchen, dining and living zone with north-facing glass French doors that open directly to the alfresco entertaining area
• Designer kitchen with island bench and breakfast bar, Smeg stainless steel gas cooktop, electric oven, dishwasher, extensive benchtops, overhead cupboards and walk-in pantry
• Walk-through pantry connecting directly to the garage for easy grocery unloading
• Home theatre or second lounge, pre-wired for surround sound, providing a private retreat separate from the main living space
• Master suite with walk-through robe and ensuite featuring twin showers and dual vanities
• Bedrooms two and three both include built-in robes; one with sliding door access to the front porch
• Sparkling family bathroom with full-size bath, separate shower, vanity and toilet
• Generous laundry with trough set into benchtop cabinetry and external access
• Neutral tiled floors to living areas, plush carpet to bedrooms and theatre
• Quality fixtures and fittings throughout including LED lighting and premium finishes
• Steel frame construction for longevity and peace of mind
Outdoors:
• Set on a 526sqm flat allotment with two separate entry points; one to the main eastern entrance and one to the front porch, ideal for flexible home use
• Double garage with 3m ceilings, automatic panel-lift door and internal access through the pantry
• North-facing alfresco entertaining area under the main roof with ceiling fan, shade blind and garden views, seamlessly connected to the main living zone via glass French doors
• Private, light-filled rear yard with lawn, established perimeter hedging and concrete edging for easy garden care or future vegetable beds
• Neatly landscaped front garden with lawn and hedge screening
• Side gate access suitable for a camper trailer, boat or car washing area
• Low-maintenance layout offering privacy and open outdoor space in equal measure
Services:
• Mains power and mains water supply, plus rainwater tank plumbed for garden use
• Fully ducted reverse-cycle heating and cooling for climate control throughout
• 6.5-star energy rating with R4 ceiling insulation, R2 external wall and R1.5 internal wall insulation
• Rheem slimline instantaneous gas hot water with dual temperature controls
• Bottled gas connection
• NBN internet
• Common effluent sewer connection
• Steel-framed construction providing durability and termite resistance
Close the door on:
• Driving to the shops for everything, here they are withing walking distance
• White ants will be disappointed, steel frame construction
• Claustrophobia, this place has 9 foot ceilings for sense of space
Location:
• Sited on the eastern edge of McLaren Vale township, offering easy access to Main Road shops, cafes and services
• Surrounded by vineyards, cellar doors and restaurants of one of Australia's most celebrated wine regions
• Close to McLaren Vale Primary School, Tatachilla Lutheran College and local childcare options
• Minutes to walking and cycling trails through the vines and wetlands
• 10 minutes to Moana and Aldinga beaches
• Approx. 40 minutes to Adelaide CBD via the Southern Expressway
Modern living with a country edge, perfectly in step with McLaren Vale's way of life. Come check it out; you're going to love it.
CT Reference - 6097/380
Council - Onkaparinga
Land Size - 526m² approx.
Year Built - 2014
Zoning – Established Neighbourhood
All information or material provided has been obtained from third party sources and, as such, we cannot guarantee that the information or material is accurate. Ouwens Casserly Real Estate Pty Ltd accepts no liability for any errors or omissions (including, but not limited to, a property's floor plans and land size, building condition or age). Interested potential purchasers should make their own enquiries and obtain their own professional advice. Ouwens Casserly Real Estate Pty Ltd partners with third party providers including Realestate.com.au (REA) and Before You Buy Australia Pty Ltd (BYB). If you elect to use the BYB website and service, you are dealing directly with BYB. Ouwens Casserly Real Estate Pty Ltd does not receive any financial benefit from BYB in respect of the service provided. Ouwens Casserly Real Estate Pty Ltd accepts no liability for any errors or omissions in respect of the service provided by BYB. Interested potential purchasers should make their own enquiries as they see fit.
RLA 275403.








 View more
View more View more
View more View more
View more View more
View more
