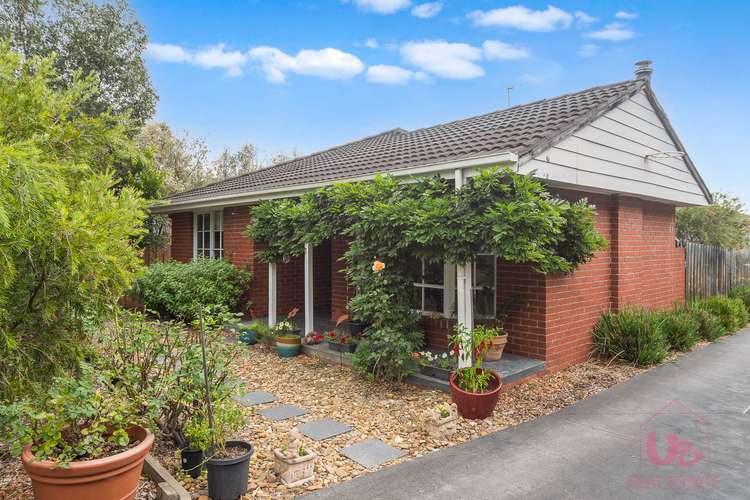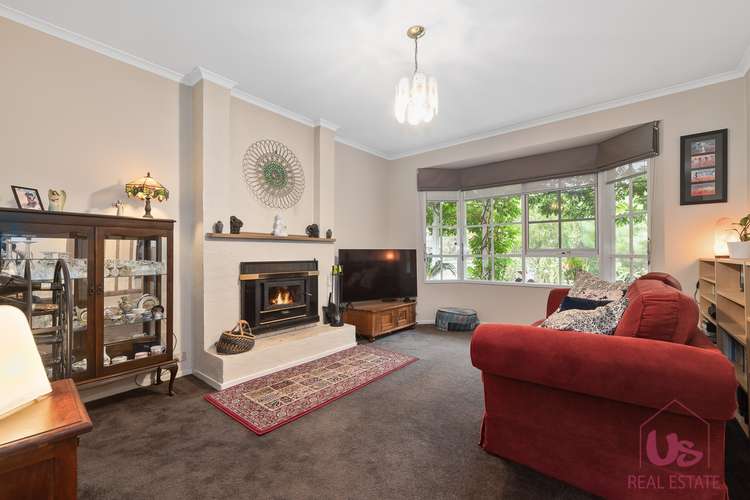$750,000 - $825,000
4 Bed • 2 Bath • 2 Car • 515m²
New








1/123 Franciscan Avenue, Frankston VIC 3199
$750,000 - $825,000
Home loan calculator
The monthly estimated repayment is calculated based on:
Listed display price: the price that the agent(s) want displayed on their listed property. If a range, the lowest value will be ultised
Suburb median listed price: the middle value of listed prices for all listings currently for sale in that same suburb
National median listed price: the middle value of listed prices for all listings currently for sale nationally
Note: The median price is just a guide and may not reflect the value of this property.
What's around Franciscan Avenue
House description
“4 Bedroom Full Size Family Home”
This remarkable 4-bedroom unit has all the benefits of a home without the lawns to mow, with a Raphael Reserve literally just a stone's throw away, allowing plenty of space to run the dog and play the best backyard cricket in the neighbourhood. Enjoy all the benefits of the ever-popular Lakewood Estate, with plenty of parks, good schools and a supportive community, is it any wonder people desire to move here?
From the moment you step into the tiled entry, you can see this home has been designed with family in mind, with two large separate living areas and plenty of storage available. Step down into the formal sunken lounge which features a cozy solid wood heater, perfect for gathering with loved ones on those cold winter nights. Entertain in style with a separate dining area and spacious family room, which provides ample space for relaxation and enjoyment. Experience year-round comfort with ducted heating and evaporative cooling, ensuring a pleasant atmosphere no matter the season.
The kitchen is located centrally in the home so you're never too far away from the action with a huge amount of bench space and modern appliances bound to make any budding chef smile. The large main bedroom comes complete with an ensuite and a walk-in wardrobe. The remaining three bedrooms are generously sized and feature built-in robes and study nooks, providing plenty of space for the whole family. With the added bonus of solar panels and a recently replaced energy-efficient heat pump hot water service, this property offers both sustainability and savings. Parking is a breeze with a double garage at the rear of the property featuring a remote door, providing both security and convenience. Situated on an approximately 500m2 block, positioned in such a way there is plenty of room out the front to park an extra car or trailer depending on your requirements.
Enjoy the convenience of being just a stone's throw away from local amenities including a bus stop, milkbar, playground, Erinwood Kindergarten, and Lakewood Child Care. With Kingsley Park Primary School, Roundabout Cafe, and the serene lake at Shaxton Circle just a short walk away, this home presents an unparalleled opportunity for modern living in Frankston.
Property features
Built-in Robes
Dishwasher
Ducted Heating
Ensuites: 1
Fully Fenced
Living Areas: 2
Remote Garage
Shed
Toilets: 2
Other features
0Land details
Documents
What's around Franciscan Avenue
Inspection times
 View more
View more View more
View more View more
View more View more
View moreContact the real estate agent

John Lewis
Us Real Estate
Send an enquiry

Nearby schools in and around Frankston, VIC
Top reviews by locals of Frankston, VIC 3199
Discover what it's like to live in Frankston before you inspect or move.
Discussions in Frankston, VIC
Wondering what the latest hot topics are in Frankston, Victoria?
Similar Houses for sale in Frankston, VIC 3199
Properties for sale in nearby suburbs
- 4
- 2
- 2
- 515m²