Welcome to 1/13 Balonne Street, Kaleen - where comfort meets convenience in this spacious family home! Located in the family-friendly suburb of Kaleen, this property offers the perfect blend of modern living and convenience, with close proximity to local shops, schools, and amenities.
This inviting home features four bedrooms and one bathroom, providing ample space for the whole family to live and grow. The house also includes ramps for easy access for wheelchairs and walking frames. The spacious bedrooms come with integrated storage, ensuring plenty of room for all your belongings. With two living spaces, including a separate living area, there's plenty of space for relaxation and entertaining.
Step outside to discover the deck space, perfect for outdoor entertaining or simply enjoying the fresh air with your family and friends. The single car garage with internal access provides added convenience and security.
Located in the family-friendly neighbourhood of Kaleen, everything you need is right at your doorstep, including the local Gwydir Square shops, schools, and amenities. Don't miss out on the opportunity to make this wonderful property your own. Contact us today to arrange a private viewing and start living the lifestyle you've always dreamed of!
Features of this property -
• Separately metered
• No body corporate
• Wheelchair/ disability access
• Four bedrooms, one bathroom
• 1 car garage with internal access
• Spacious bedrooms with integrated storage
• Two living spaces for relaxation and entertaining
• Deck space for outdoor entertaining
• Located in the family-friendly suburb of Kaleen
• Close proximity to local Gwydir Square shops, schools, and amenities
Key figures (approximate):
• Living area: 143.28m2
• Block size: 400m2
• Common area: 130m2
• Rates: $2,901,94 per annum
• Land tax: $3,964.60 per annum
• EER: 1.5
Disclaimer: All information regarding this property is from sources we believe to be accurate, however we cannot guarantee its accuracy. Interested persons should make and rely on their own enquiries in relation to inclusions, figures, measurements, dimensions, layout, furniture and descriptions.
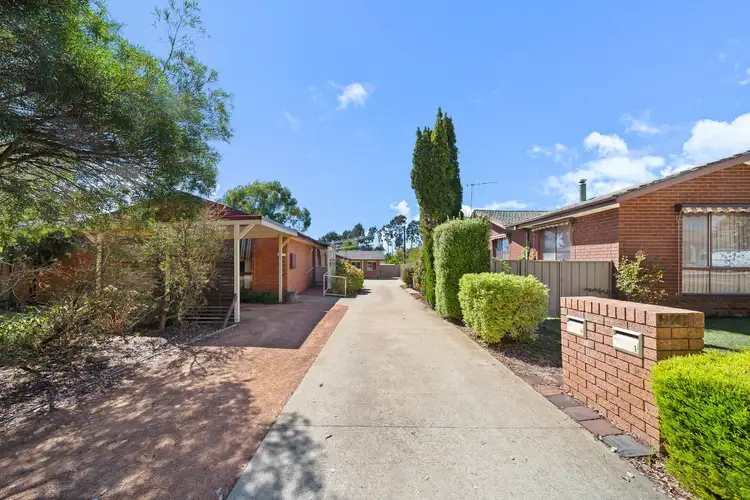
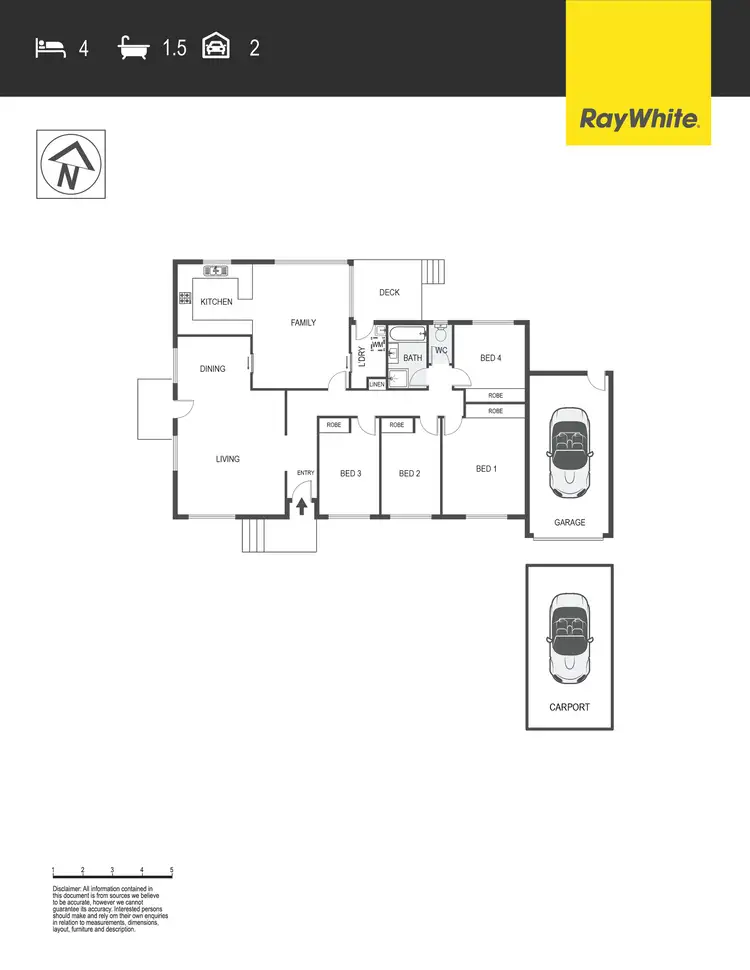
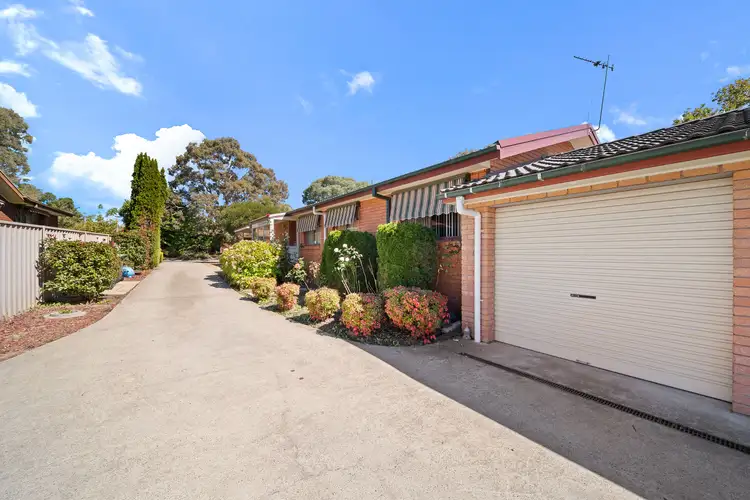
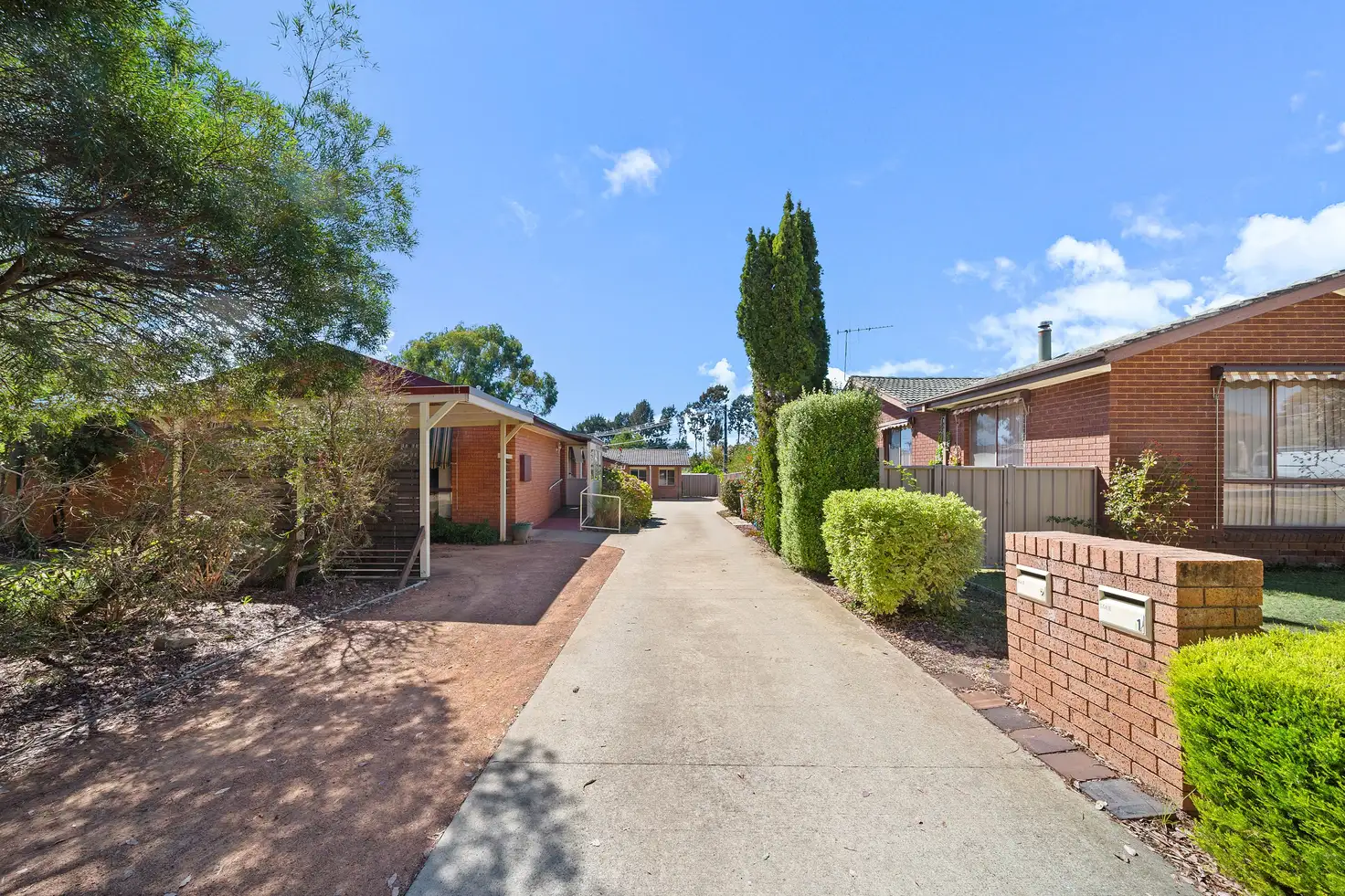


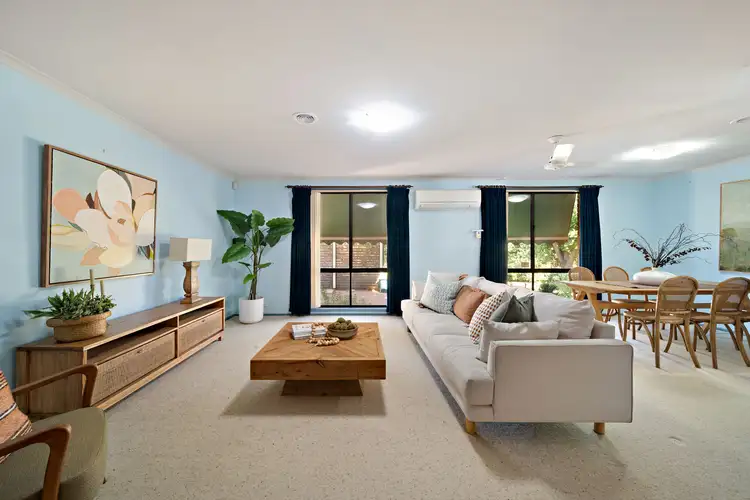
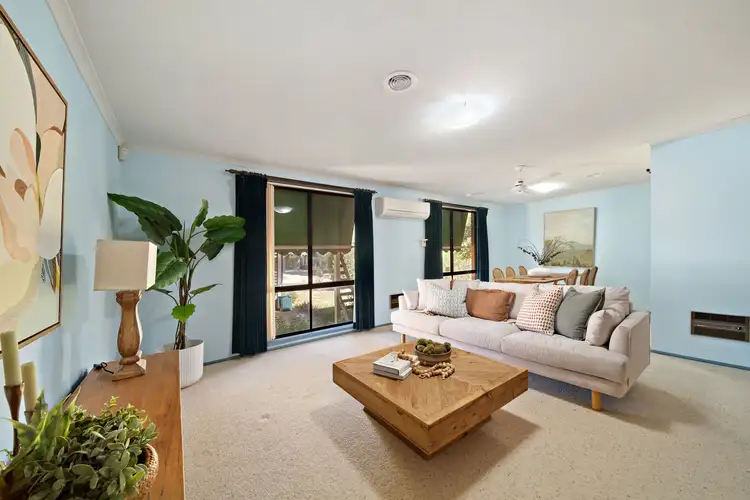
 View more
View more View more
View more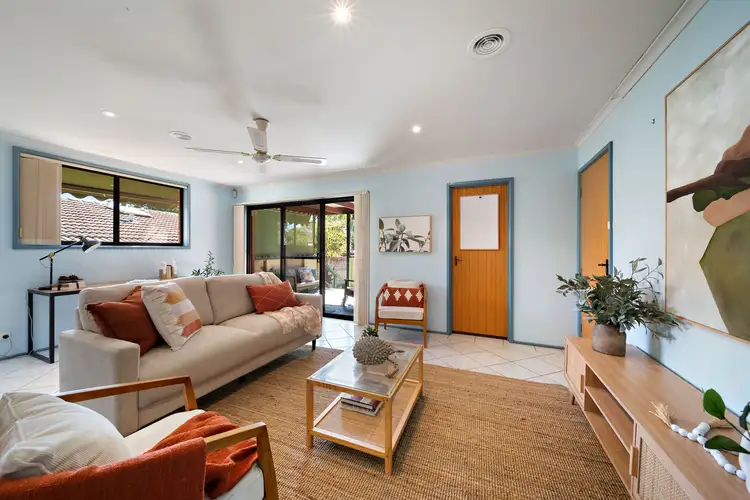 View more
View more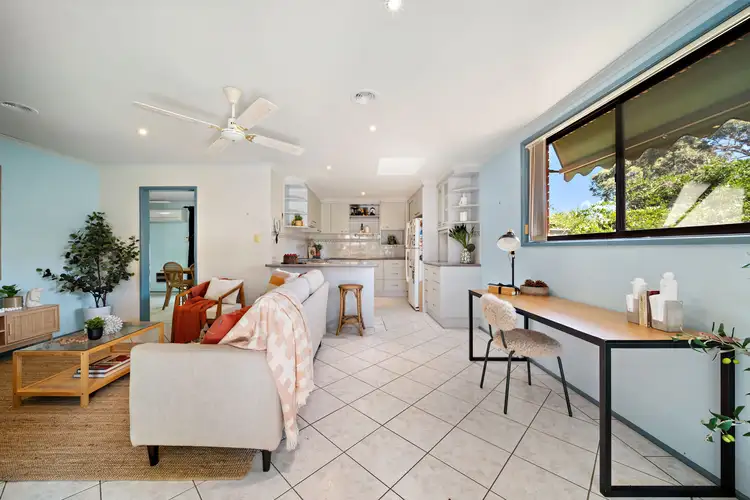 View more
View more
