$320,000
2 Bed • 2 Bath • 1 Car • 440m²
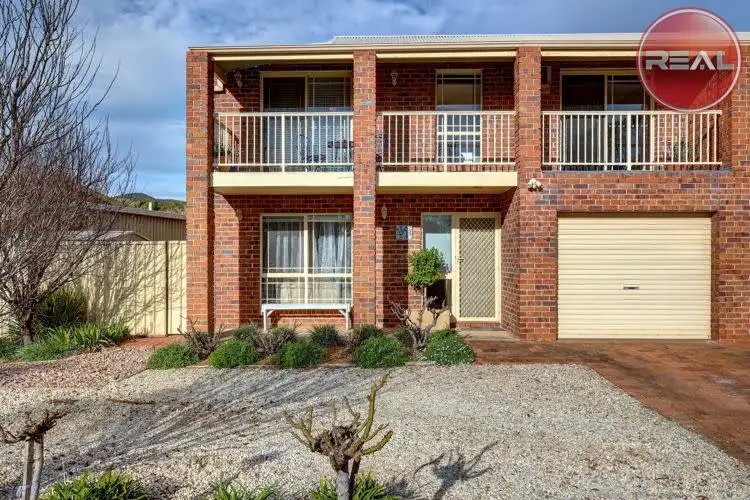
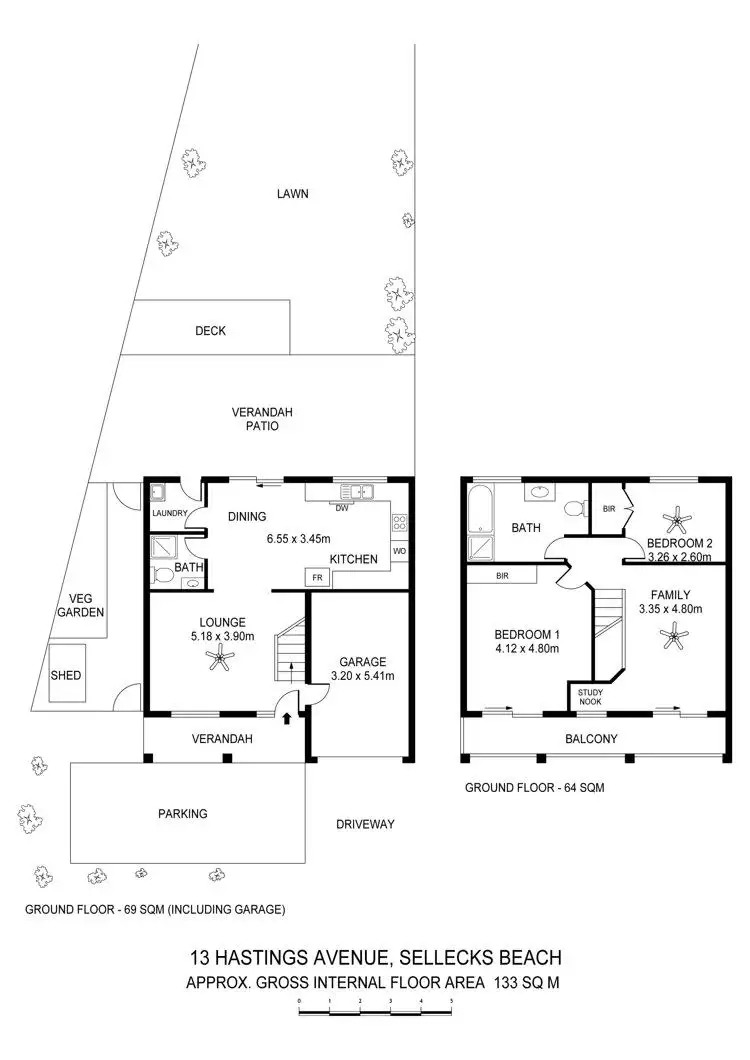
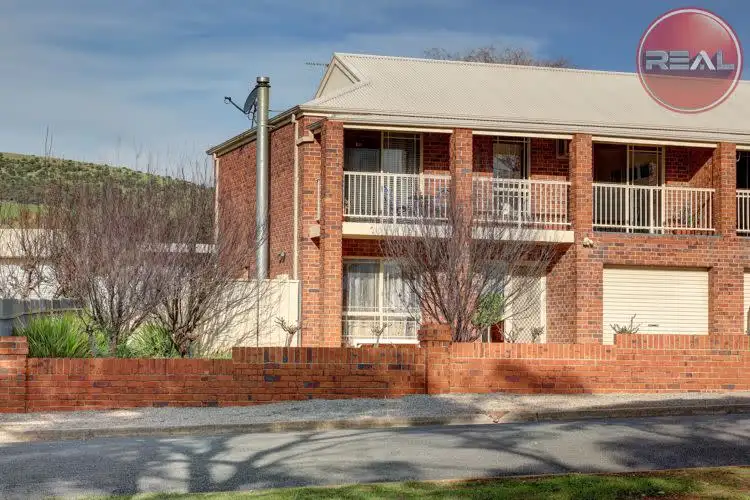
+25
Sold
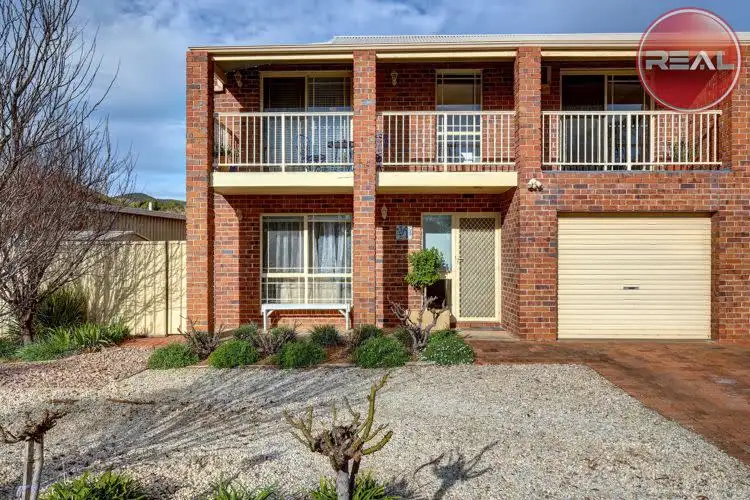


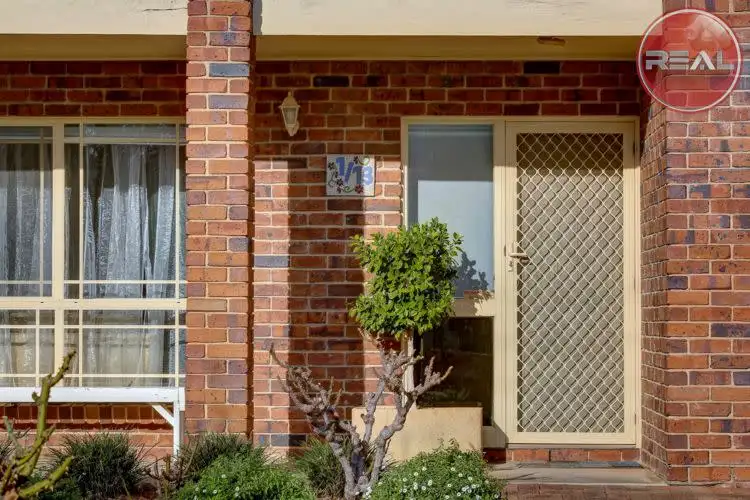
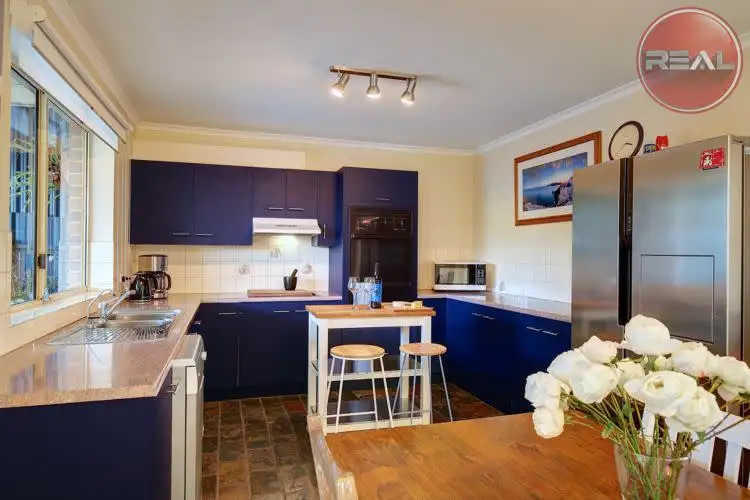
+23
Sold
1/13 Hastings Avenue, Sellicks Beach SA 5174
Copy address
$320,000
- 2Bed
- 2Bath
- 1 Car
- 440m²
House Sold on Wed 13 Mar, 2019
What's around Hastings Avenue
House description
“Low Maintenance Townhouse by the Beach!”
Building details
Area: 146m²
Land details
Area: 440m²
Property video
Can't inspect the property in person? See what's inside in the video tour.
Interactive media & resources
What's around Hastings Avenue
 View more
View more View more
View more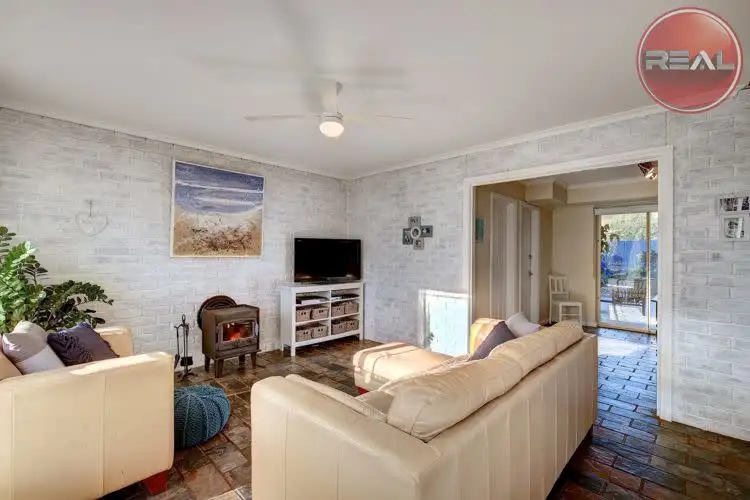 View more
View more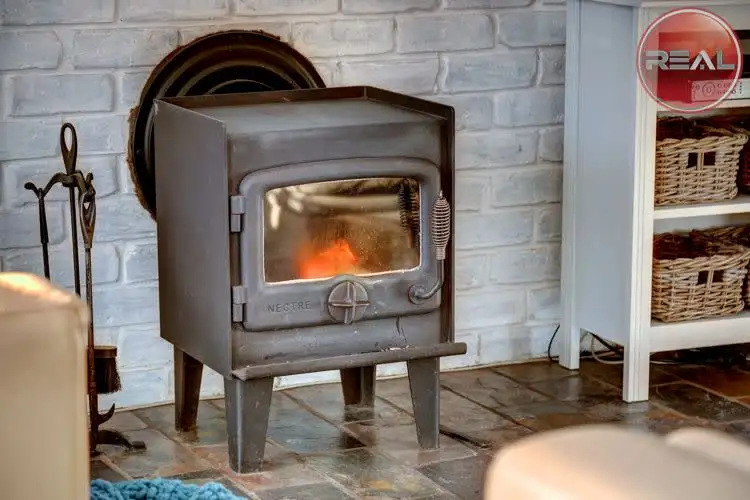 View more
View moreContact the real estate agent

Andy White
REAL Agents & Auctioneers
5(2 Reviews)
Send an enquiry
This property has been sold
But you can still contact the agent1/13 Hastings Avenue, Sellicks Beach SA 5174
Nearby schools in and around Sellicks Beach, SA
Top reviews by locals of Sellicks Beach, SA 5174
Discover what it's like to live in Sellicks Beach before you inspect or move.
Discussions in Sellicks Beach, SA
Wondering what the latest hot topics are in Sellicks Beach, South Australia?
Similar Houses for sale in Sellicks Beach, SA 5174
Properties for sale in nearby suburbs
Report Listing
