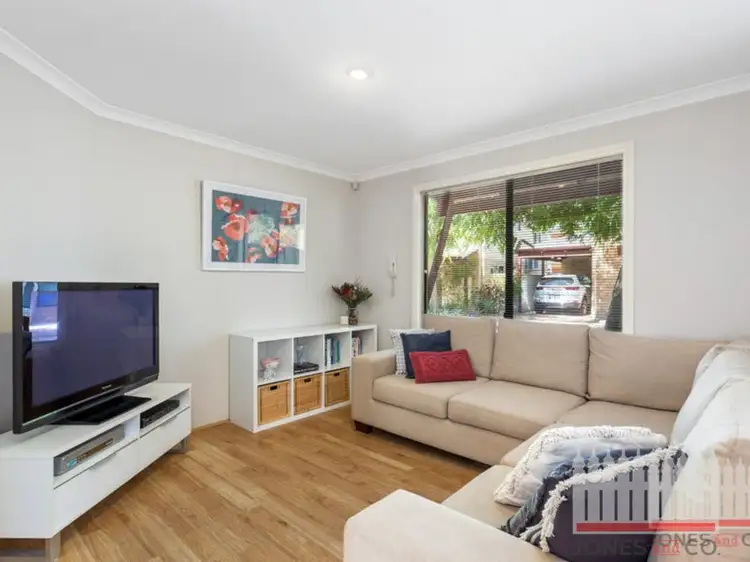$422,500
3 Bed • 2 Bath • 2 Car • 326m²



+24
Sold





+22
Sold
1/13 Palmerston Street, Bassendean WA 6054
Copy address
$422,500
- 3Bed
- 2Bath
- 2 Car
- 326m²
House Sold on Fri 24 Apr, 2020
What's around Palmerston Street
House description
“SECURE TOWNHOSE IN PRIME LOCATION”
Property features
Land details
Area: 326m²
Interactive media & resources
What's around Palmerston Street
 View more
View more View more
View more View more
View more View more
View moreContact the real estate agent

Kelly Jones
Jones and Co Property
0Not yet rated
Send an enquiry
This property has been sold
But you can still contact the agent1/13 Palmerston Street, Bassendean WA 6054
Nearby schools in and around Bassendean, WA
Top reviews by locals of Bassendean, WA 6054
Discover what it's like to live in Bassendean before you inspect or move.
Discussions in Bassendean, WA
Wondering what the latest hot topics are in Bassendean, Western Australia?
Similar Houses for sale in Bassendean, WA 6054
Properties for sale in nearby suburbs
Report Listing
