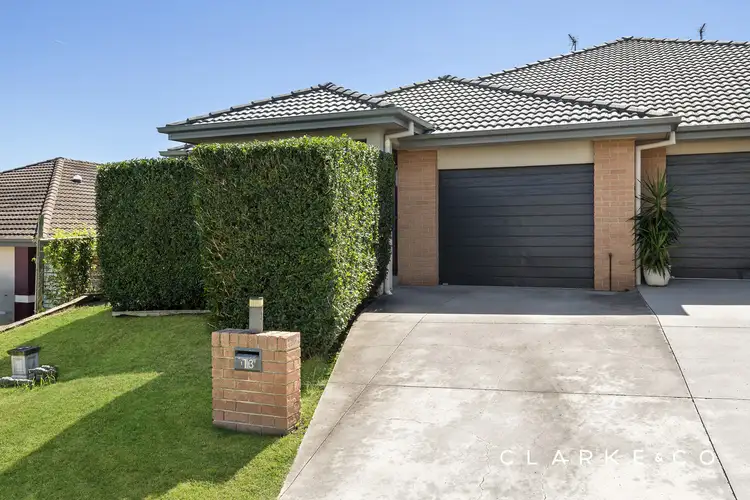Property Highlights:
- A stylishly presented duplex home set in an idyllic Raworth location
- Open plan living and dining area with direct access to the yard
- Well appointed kitchen with 40mm benchtops, a dual sink, a breakfast bar, gas cooking and quality appliances
- Three bedrooms, two with built-in robes, the master with a twin walk-in robe
- Main bathroom with a shower and a built-in bathtub, plus a convenient ensuite
- Mitsubishi Electric split system air conditioning, plus ceiling fans in the bedrooms
- Gas hot water, a 3000L water tank and NBN fibre to the premises
- Covered alfresco area overlooking the fully fenced yard
- Attached single car garage with internal access to the home
Outgoings:
Council Rate: $1,948 approx. per annum
Water Rate: $749.1 approx. per annum
Rental Return: $580 - $600 approx. per week
Nestled in the ever popular suburb of Raworth, this brick and tiled roof duplex is a gem for first home buyers, downsizers, or investors looking for that perfect blend of modern convenience and low maintenance living.
Perfectly positioned, this is a location that offers a peaceful, semi-rural feel whilst being just minutes from Morpeth's charming cafés and shops, and a short drive to Maitland CBD. Green Hills Shopping Centre is only 10 minutes away, and Newcastle's beaches and the Hunter Valley's wineries are both within easy reach when it's time to explore.
Step up onto the inviting undercover porch and into a warm, welcoming home where carpet flooring underfoot and vertical blinds set a comfortable tone. At the heart of the home, the open plan living and dining area is serviced by a Mitsubishi Electric split system air conditioner for year round comfort. A glass sliding door connects this space to the alfresco, seamlessly blending indoor/outdoor living.
The kitchen is both stylish and functional, offering 40mm benchtops, a breakfast bar for casual meals, a dual sink, and a built-in pantry to keep everything neatly tucked away. With quality appliances including a Euromaid oven, a 4 burner gas cooktop, an integrated rangehood and a dishwasher, meal prep will feel like a breeze.
Tucked privately at the rear of the home, the master bedroom delivers a personal retreat. Wake up to natural light through your glass sliding door and step straight out to the alfresco. With twin walk-in robes and a ceiling fan for added comfort, this room ticks all the boxes. The ensuite is neatly appointed with a shower, a vanity and a toilet for added convenience.
Two additional bedrooms each feature built-in robes and ceiling fans with integrated lights, perfect for kids or a home office setup. The main bathroom is located across the hall and includes a built-in bath, a separate shower, and a vanity.
Step outside to find a covered alfresco area overlooking the fully fenced yard, complete with a 3000L water tank to keep the lawn looking its best.
Extra features include a gas hot water system, NBN fibre to the premises, and an attached single car garage with internal access for easy day to day living.
Whether you're starting out, slowing down or adding to your investment portfolio – this property has got the lot. With a large amount of interest anticipated, we encourage our clients to secure their inspections with the team at Clarke & Co Estate Agents today.
Why you'll love where you live;
- Located within a 5 minute drive of the lovely township of Morpeth, boasting a range of cafes, boutique shopping and restaurants
- Located just 10 minutes from Green Hills Shopping Centre, offering an impressive range of retail, dining and entertainment options close to home
- An easy 15 minute drive to Maitland CBD for all your everyday needs
- 45 minutes to the city lights and sights of Newcastle
- 30 minutes to the gourmet delights of the Hunter Valley Vineyards
Disclaimer:
All information contained herein is gathered from sources we deem to be reliable. However, we cannot guarantee its accuracy and interested persons should rely on their own enquiries.








 View more
View more View more
View more View more
View more View more
View more
