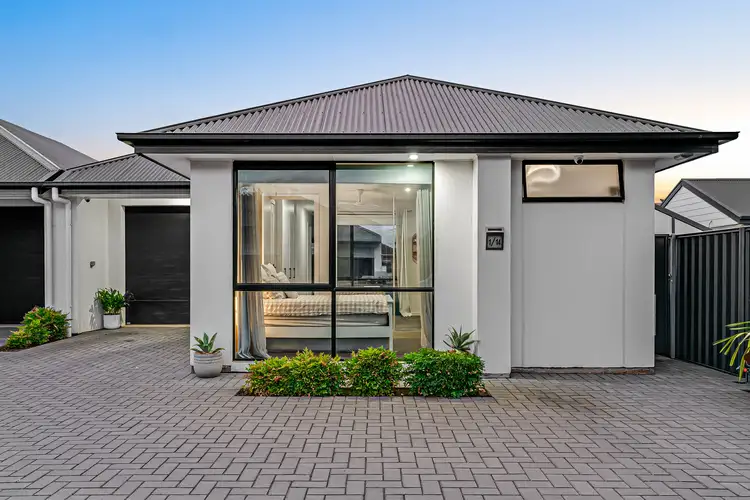Sleek, stylish and spilling with natural light - 1/14 Dee Street is a low-key showstopper of modern living tailor-made for independent couples, as well as those with little legs on the way to secure lifestyle bliss in the sunny heart of Woodville South.
Discreetly set back from the street and seizing low maintenance simplicity without compromising on feature or function, discover a 3-bedroom haven that hits all the right notes. From the beautiful open-plan entertaining with effortless alfresco flow, large gallery windows letting glorious north-facing natural light flood the home, to the stone-topped designer kitchen striking with sleek contrast cabinetry and gleaming stainless appliances… this is flawless modern living with lock-and-leave peace of mind.
Generously-sized bedrooms, plush carpets, and a master featuring walk-in robes and chic ensuite, matching main bathroom, along with a concealed laundry, ducted AC, and secure garage combine to clinch stellar feature and form, while oak hybrid floors, square-set ceilings, and ambient LED downlights complete that new-build-feel package.
Wonderfully positioned in the thriving west putting you equal distance to the CBD as much as Adelaide's premier beaches for a stellar summer season, around the corner from vibrant local shops and cafés or minutes from bustling shopping hubs in just about all directions, you'll have cosmopolitan finesse at your fingertips in this sweet city-to-the-sea location!
FEATURES WE LOVE
• Beautiful open-plan living and dining headlined by the stylish, stone-topped foodie's zone flush with seamless cabinetry, and stainless appliances, including dishwasher
• Large gallery windows catching loads of natural light, and superb outdoor alfresco perfect for morning coffee routines, fresh air lunches and barbeque twilight evenings
• Luxe master bedroom featuring plush carpets, BIR/WIRs, and sparkling ensuite
• 2 additional well-sized bedrooms, both with soft carpets and handy BIRs
• Gleaming main bathroom, functional laundry with storage, and ducted AC throughout
• 2.7m ceilings, high 2.4m doors, oak hybrid floors and ambient LED downlights Ã?Æ'Ã?'Ã?â€'Ã?Æ'â€'Ã?Æ'Ã?'Ã?¢€'¢Ã?Æ'Ã?'Ã?â€'Ã?Æ'â€'Ã?Æ'Ã?'¢€¹Ã?Æ'Ã?'Ã?â€'¢€' Secure garage and internal security system
LOCATION
• Around the corner from Nazareth Catholic College R-6, and Woodville Primary, and moments to Woodville High just over Port Road
• A stone's throw to local shops, cafés and eateries dotted along Findon Road, as well as Westside Shopping Centre for all your everyday needs at arm's reach
• Great access to Findon Shopping Centre, Welland Plaza, Arndale, as well as the vibrant and redeveloped St Clair Precinct for great social and lifestyle options
• Under 10-minutes to Grange Beach with the trendy Henley Square right next door
• Less than 15-minutes (6km) to Adelaide CBD a hassle-free cruise straight down Port Road
Auction Pricing - In a campaign of this nature, our clients have opted to not state a price guide to the public. To assist you, please reach out to receive the latest sales data or attend our next inspection where this will be readily available. During this campaign, we are unable to supply a guide or influence the market in terms of price.
Vendors Statement: The vendor's statement may be inspected at our office for 3 consecutive business days immediately preceding the auction; and at the auction for 30 minutes before it starts.
Disclaimer: As much as we aimed to have all details represented within this advertisement be true and correct, it is the buyer/ purchaser's responsibility to complete the correct due diligence while viewing and purchasing the property throughout the active campaign.
Property Details:
Council | CHARLES STURT
Zone | GN - General Neighbourhood
Land | 219sqm(Approx.)
House | 155sqm(Approx.)
Built | 2020
Council Rates | $TBC pa
Water | $TBC pq
ESL | $TBC pa








 View more
View more View more
View more View more
View more View more
View more
