Nestled away in a leafy tree lined location is this beautiful re-development consisting of seven (7) terrace homes. Positioned on the CBD fringe within easy walking distance of rail, shopping, and transport.
Attention to detail and quality is an understatement when you compare this project against other local properties, this project is unparalleled and stands alone.
Architecturally designed with cleaver thoughtful design, these tri-level layouts have ensured that each of these residences take full advantage of the beautiful street and surrounding landscape.
Each of the residences were designed to sit proud up off the street to provide each residence with the most natural sunlight, and the best aspect and district views.
Designed to work for all types of purchasers from; first home buyers starting out to down sizers, to investors, nothing has been missed, guaranteed to impress.
From the moment you pull up at the street you will realise that each residence comes with a private secondary vehicular parking space enclaved with surrounding landscaped gardens. Each of the residences comes complete with an oversized single garage for large vehicles with the added convenience of remote access.
All these residences have been designed with three large bedrooms + an internal study. All bedrooms have built in robes, the master with ensuite bathroom and external Juliette balconies with classy semi-frameless balustrading accessed vis an internal glass sliding door.
The main lounge and dining room has been positioned in an expansive open planned opening through glass sliding doors onto the entertainment areas and grassed backyards.
The heartbeat of each of these residences is its kitchen. These kitchens are beautifully appointed complete with matt polyurethane joinery, finger pull doors, soft close technology, wall pantries, microwave hutches, dual bowl undermounted kitchen sinks, engineered benchtops, dishwasher and stainless-steel appliances and gas cooking.
The bathrooms are stunning with floor to ceiling tiling, frameless shower screens, large freestanding bathtubs, slimline toilets, and tiled feature wall.
Other deluxe inclusions: ceramic timber plank flooring tiles with carpet only the bedrooms, gas heating connection in living area, select down lighting, security alarm systems, ducted air conditioning, ducted vacuum system.
Residence number 1 is the largest floor plan and also features a unique wrap around living room balcony. The master bedroom Juliette balcony on this residence is also different to the other terraces with a full L-shaped wrap around balcony.
These properties are 10/10, first class the best in the market.
* Harcourts The Property People has made every effort to obtain the information regarding these listings from sources deemed reliable. However, we cannot warrant the complete accuracy thereof subject to errors, omissions, change of price, prior sale or withdrawal without notice.
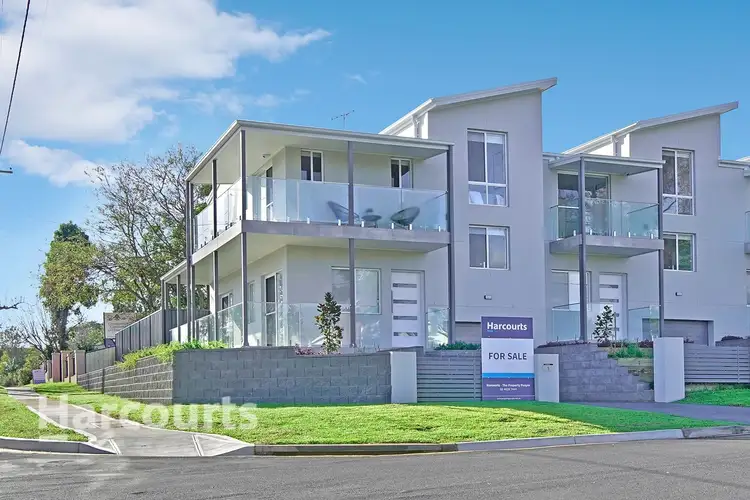
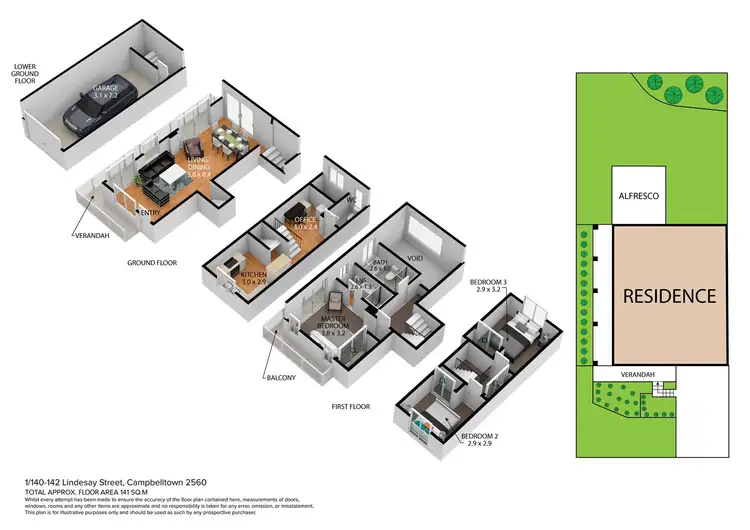
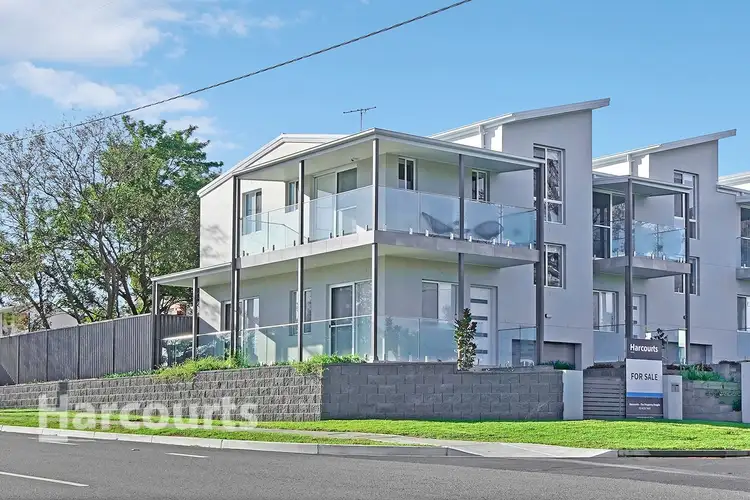
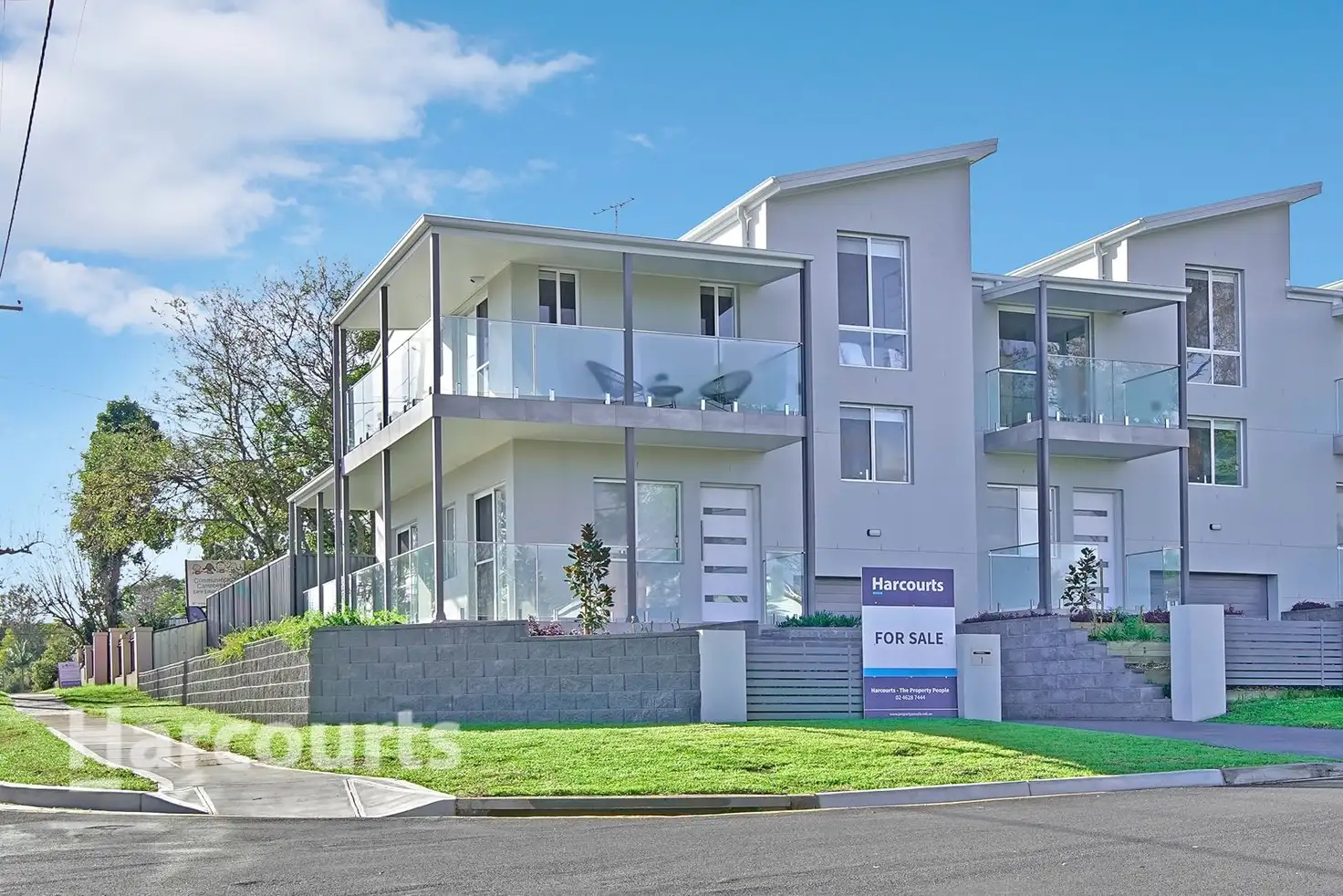


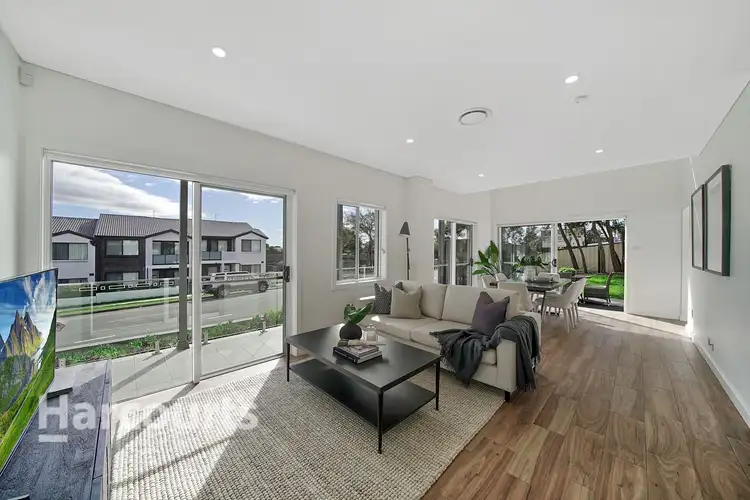
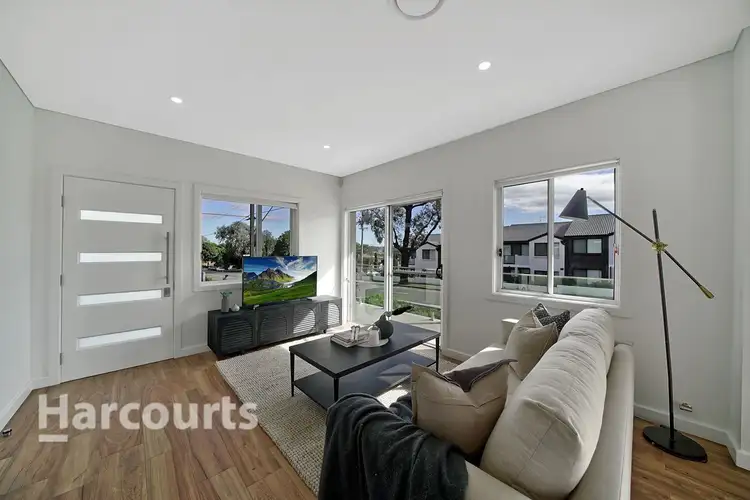
 View more
View more View more
View more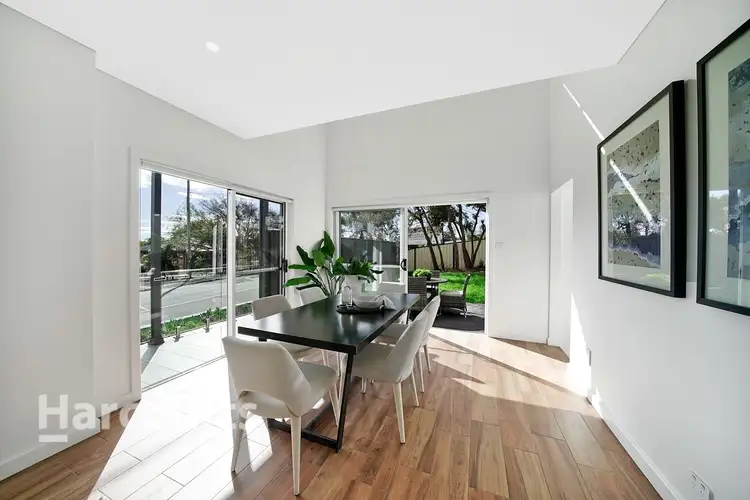 View more
View more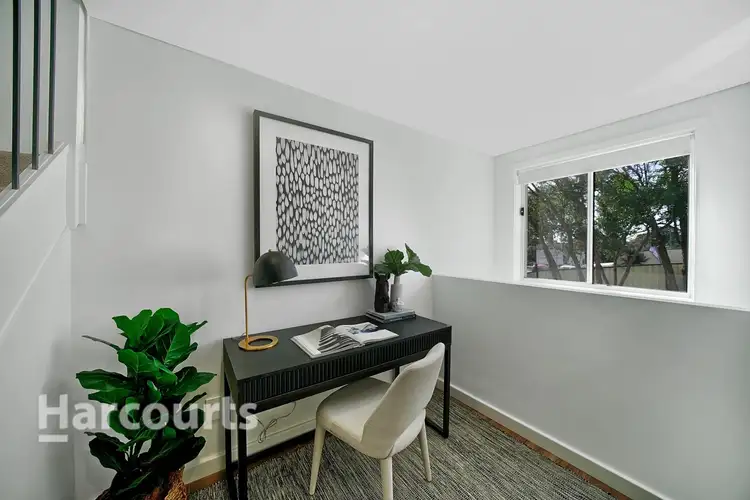 View more
View more
