Wrapped under a classic bullnose verandah, this charming courtyard style home punches above it's weight. Offering low-fuss living packed with all the essentials – including the convenience of a dual carport tucked privately to the side of the house.
For downsizers, first home buyers of savvy investors, it's a smart, stylish step into the heart of Woodside.
Step inside and you're greeted by two well-appointed bedrooms, each with ceiling fans and elegant plantation shutters that filter the light just right.
Bedroom 2 includes a sliding robe, while the master suite ups the comfort factor with a wall-mounted heater, generous built-in robes, and access to the shared family bathroom, with separate WC, bringing both warmth and functionality to this peaceful retreat.
In true Adelaide Hills style, Woodside winters call for crackling fires and cosy corners – and this home delivers. The open-plan kitchen, complete with stainless steel appliances, dishwasher, and a walk-in pantry, overlooks the backyard and connects seamlessly with the dining and living zone.
Perfectly equipped for all seasons, this welcoming space features a reverse-cycle split system for year-round comfort and a charming Masport combustion fire to take the edge off those crisp hills mornings and evenings.
Outside, a covered pergola made for slow morning coffees and easy alfresco dinners, and a fully fenced yard with just the right amount of space to potter, play or simply unwind.
And with not one, but two garden sheds tucked away, there's room to store, stow, or get a little hands-on with your next project.
From boutique shopping and laidback bike rides to the famed Providore, award-winning cellar doors, and a locally loved supermarket - plus Woodside Primary just minutes away - everything you need is right here.
Settle into a family-friendly community where the lifestyle feels easy, and everything else just falls into place.
More to love…
Dual carport + undercover outdoor entertaining
Open-plan kitchen with stainless steel appliances and walk-in pantry
LG split system R/C A/C
Functional family bathroom with master bedroom access
BIRs and plush carpets to all bedrooms
Ceiling fans to all bedrooms and open-plan living area
Masport slow combustion fire
NBN connected
Bed 1 with wall mounted Altise heater
2 x garden sheds
Main street proximity for daily essentials
Property Information:
Title Reference: 5973/768
Zoning: Residential
Year Built: 2007
Council Rates: $2,891.86 per annum
Water Rates: $82.30 per quarter
*Estimated rental assessment: $540 per week (written rental assessment can be provided upon request)
Adcock Real Estate - RLA66526
Andrew Adcock 0418 816 874
Nikki Seppelt 0437 658 067
Jake Adcock 0432 988 464
*Please note: some images have been virtually staged to better showcase the true potential of rooms/space and to respect occupiers' privacy.
*Whilst every endeavour has been made to verify the correct details in this marketing neither the agent, vendor or contracted illustrator takes any responsibility for any omission, wrongful inclusion, misdescription or typographical error in this marketing material. Accordingly, all interested parties should make their own enquiries to verify the information provided.
The floor plan included in this marketing material is for illustration purposes only, all measurements are approximate and is intended as an artistic impression only. Any fixtures shown may not necessarily be included in the sale contract and it is essential that any queries are directed to the agent. Any information that is intended to be relied upon should be independently verified.
Property Managers have provided a written rental assessment based on images, floor plan and information provided by the Agent/Vendor – an accurate rental appraisal figure will require a property viewing.

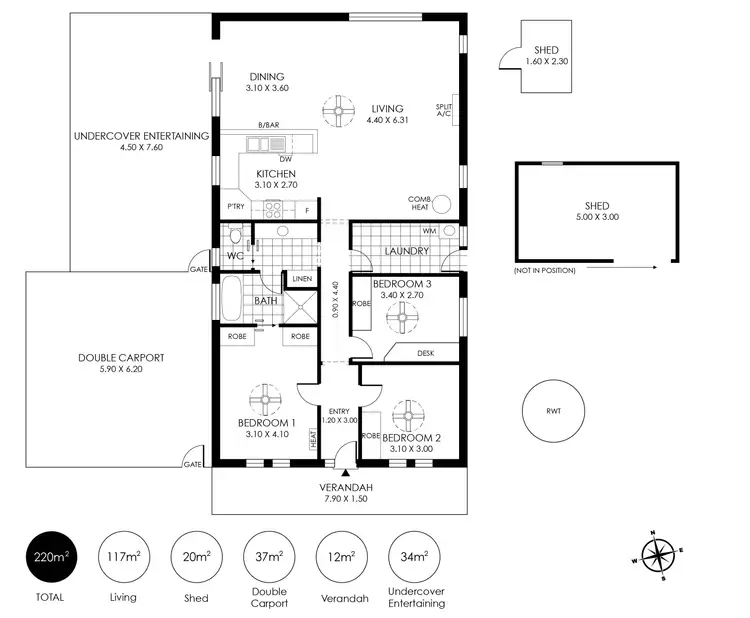
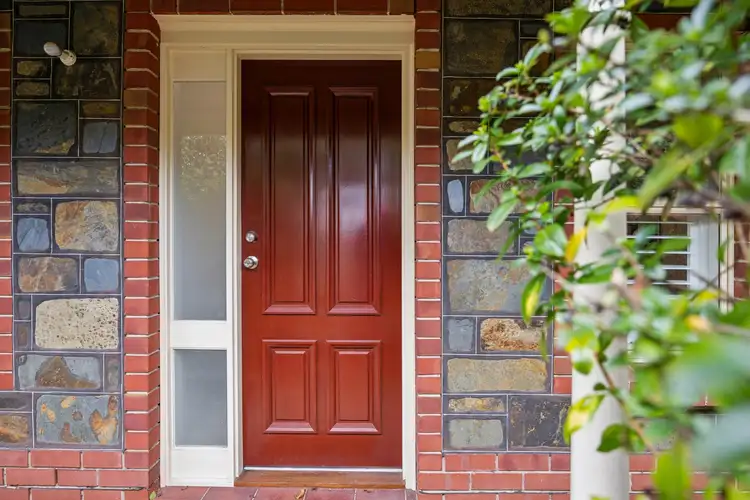



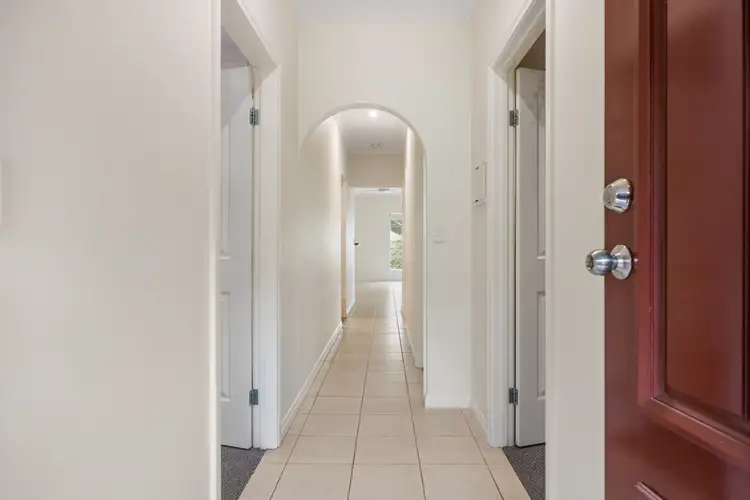
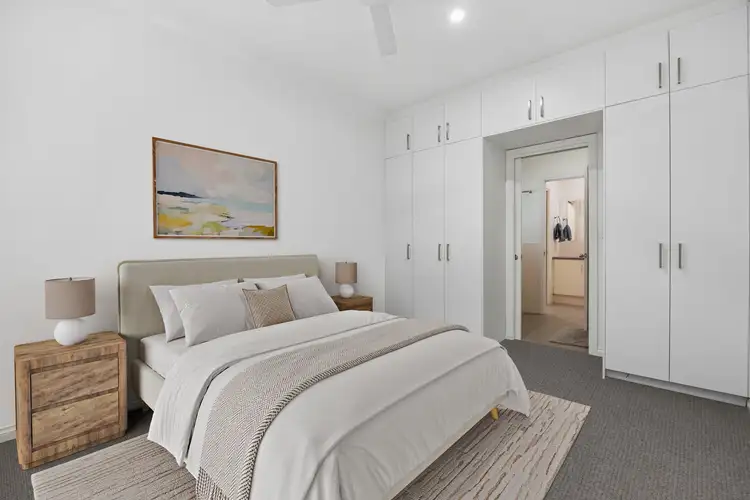
 View more
View more View more
View more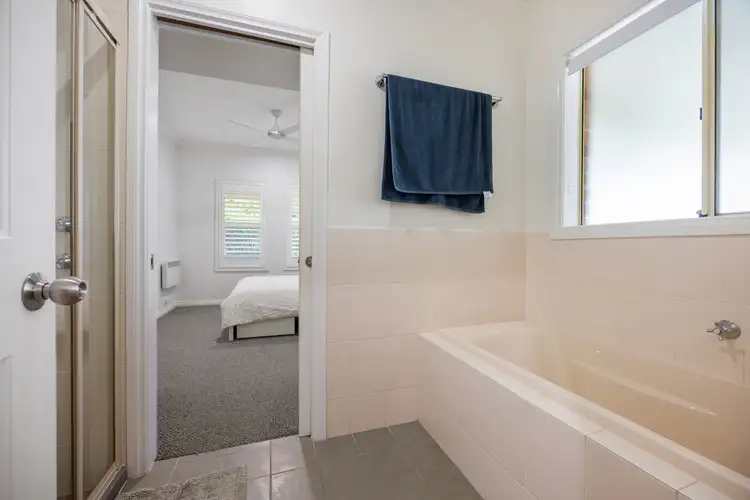 View more
View more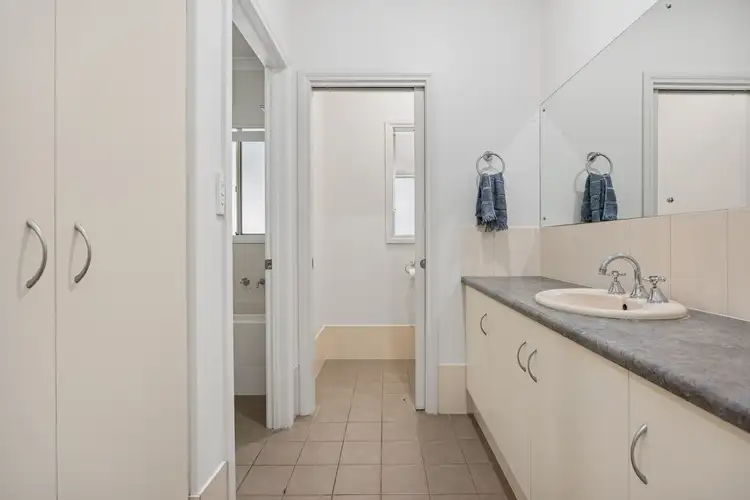 View more
View more
