$826,000
3 Bed • 2 Bath • 2 Car • 279m²
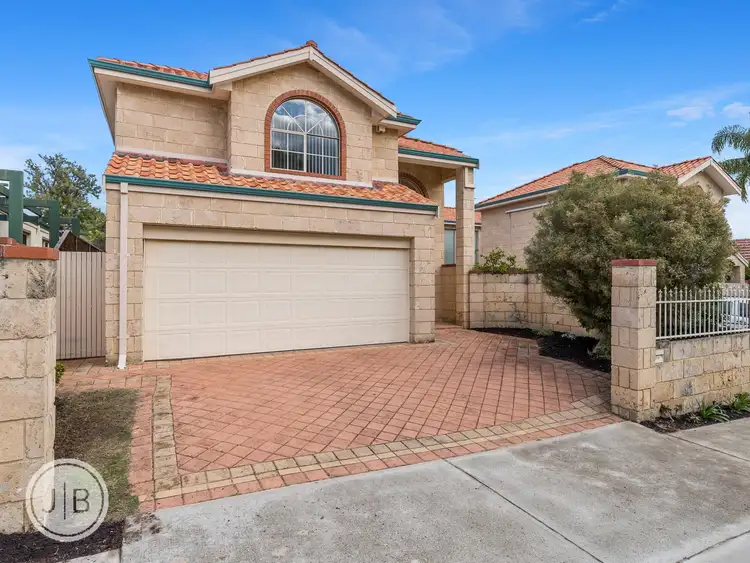
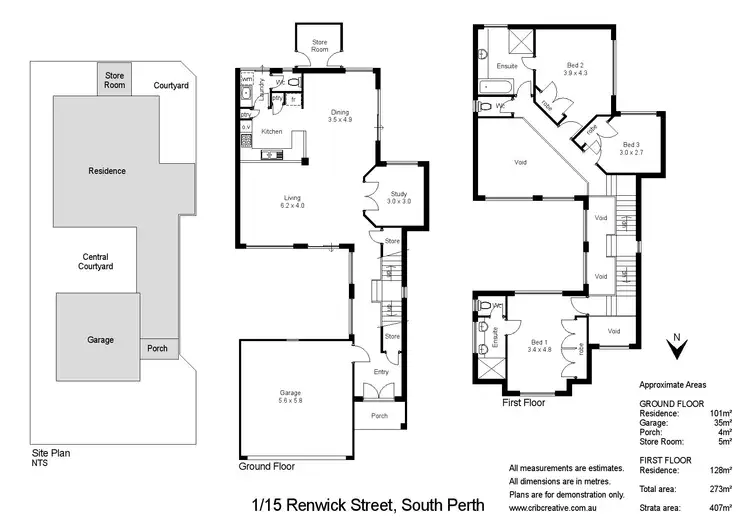
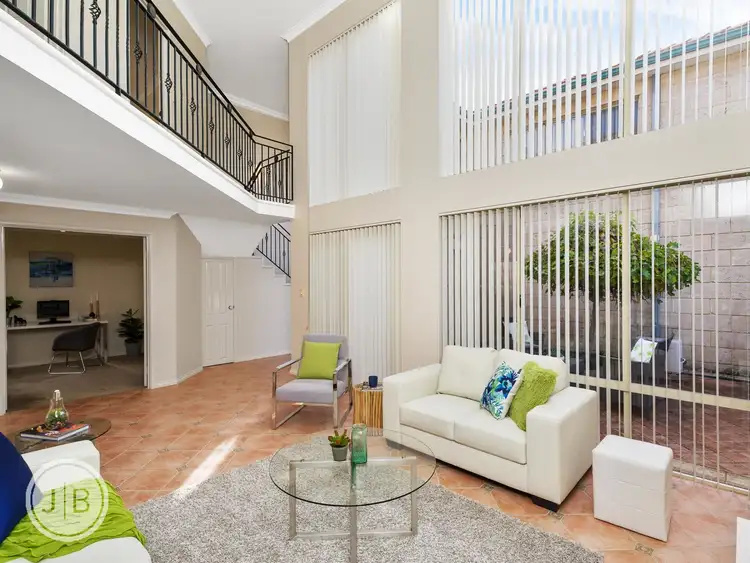
+19
Sold
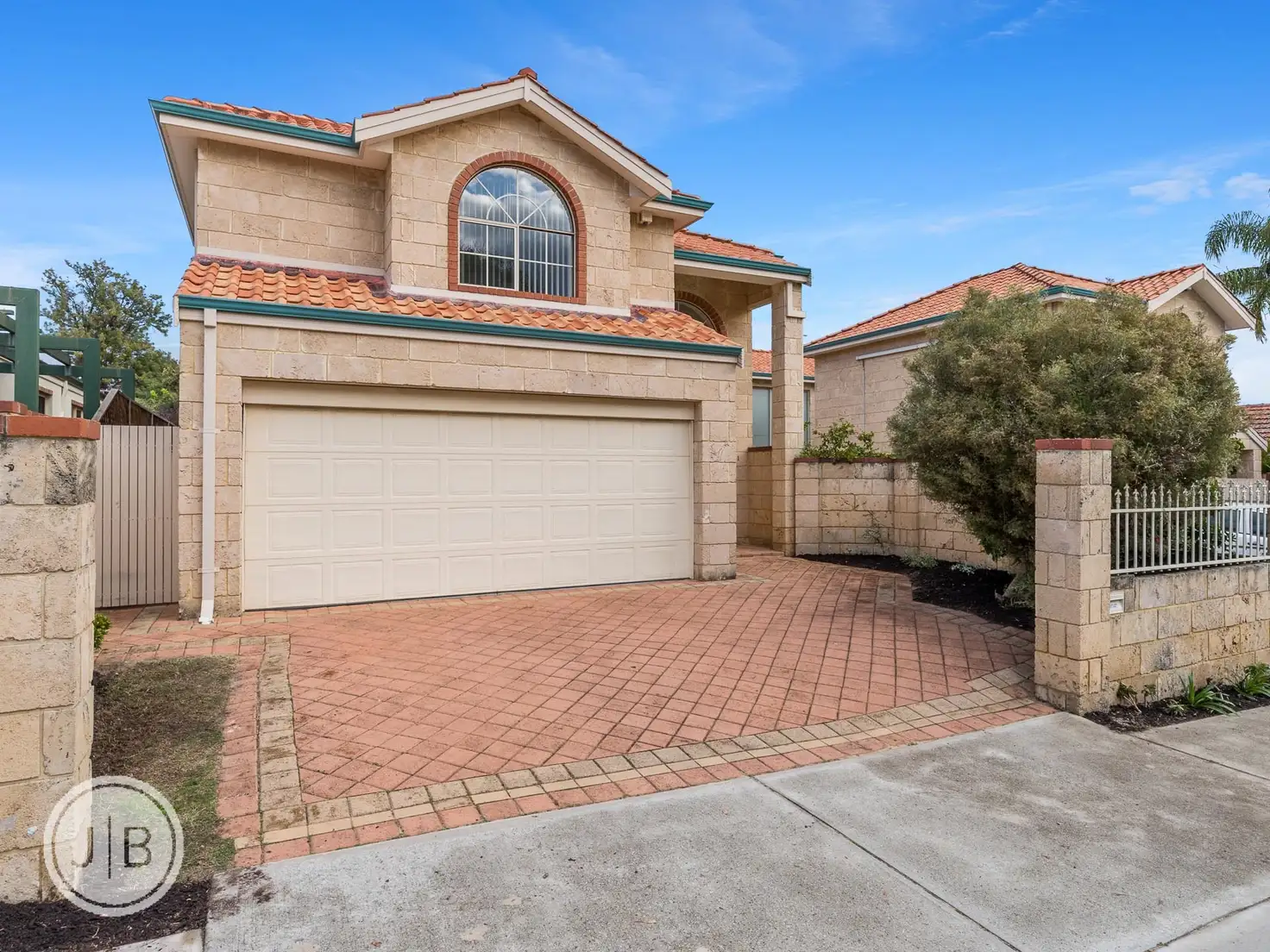


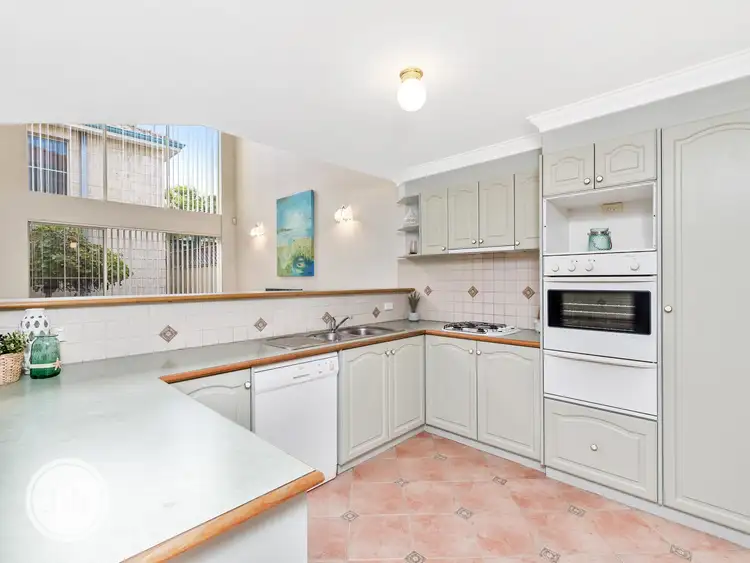
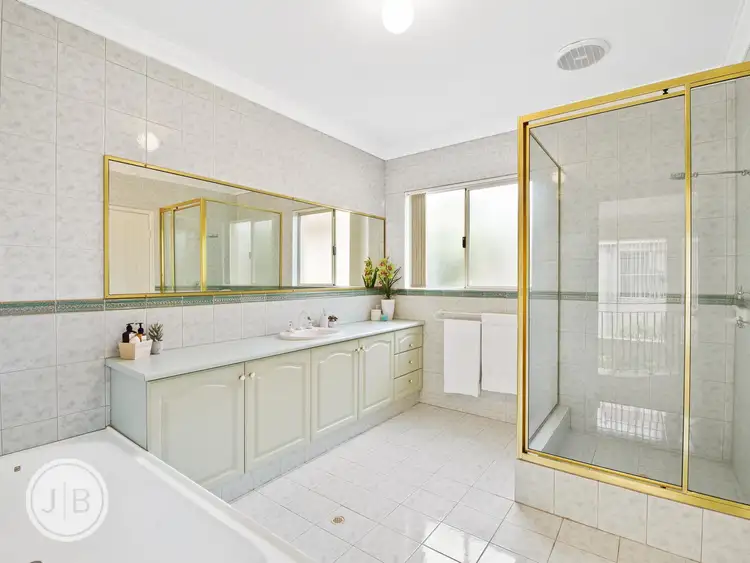
+17
Sold
1/15 Renwick Street, South Perth WA 6151
Copy address
$826,000
- 3Bed
- 2Bath
- 2 Car
- 279m²
Townhouse Sold on Sat 15 Jul, 2017
What's around Renwick Street
Townhouse description
“Grand Design!”
Property features
Other features
Built-In Wardrobes, Close to Schools, Close to Shops, Close to Transport, GardenBuilding details
Area: 269m²
Land details
Area: 279m²
Interactive media & resources
What's around Renwick Street
 View more
View more View more
View more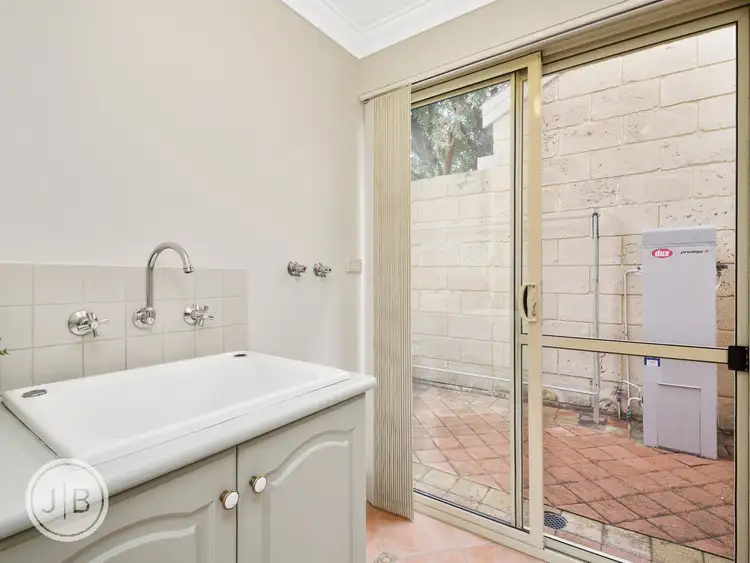 View more
View more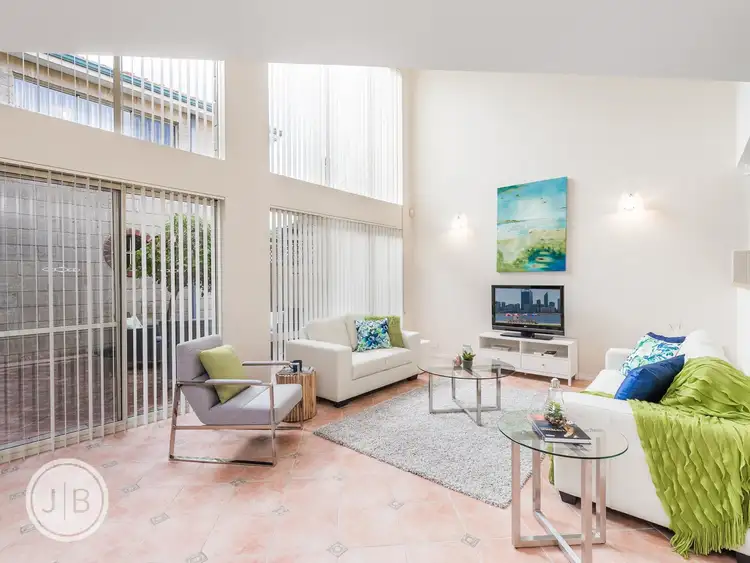 View more
View moreContact the real estate agent

TEAM BALLARD
Jones Ballard
0Not yet rated
Send an enquiry
This property has been sold
But you can still contact the agent1/15 Renwick Street, South Perth WA 6151
Nearby schools in and around South Perth, WA
Top reviews by locals of South Perth, WA 6151
Discover what it's like to live in South Perth before you inspect or move.
Discussions in South Perth, WA
Wondering what the latest hot topics are in South Perth, Western Australia?
Similar Townhouses for sale in South Perth, WA 6151
Properties for sale in nearby suburbs
Report Listing
