Nestled under the majestic backdrop of Mt Wellington, this modern unit offers the perfect blend of comfort and convenience. Constructed in 2010, and coming to the market for the first time, this solid brick home is perfect for a first home, investment property or for someone wanting to downsize.
Ready to welcome all, there is a convenient ramp that provides direct access to the front door, ensuring easy accessibility. As you step inside and into the heart of the home, you are greeted by the sunny open plan living, kitchen and dining area. The kitchen overlooks part of the rear yard and entertaining deck bringing the beautiful outside landscape in. The kitchen features a double sink, oven and separate cooktop, lots of storage space, a fridge alcove and a breakfast bar. As the living, kitchen and dining space face mostly North and gain lots of sun, stay comfortable year-round with a reverse cycle air conditioner ensuring controlled pleasant temperatures in every season.
Making your way down the hallway you will find two good sized bedrooms, each equipped with built-in wardrobes featuring both shelving and hanging space. The tiled bathroom is located close by, with a shower, stand alone bath, vanity, and the separate toilet is positioned just alongside the bathroom.
Convenience was at the top of mind when the owners designed this home, with additional access to the unit through a single covered carport, providing protection from the elements for not only your vehicle but also yourself. This additional access is seamlessly connected to the tiled laundry.
With the access to the home surrounded by mostly level grounds, the property boasts a picturesque landscape, whilst providing a tranquil retreat. Embrace outdoor living on the deck, perfect for relaxation or entertaining amidst the serene surroundings. Enjoy privacy and security with a fully fenced yard, ideal for children and pets. Delight in low maintenance gardens, thoughtfully landscaped to enhance the property's beauty without the hassle of extensive upkeep. A clothesline is also provided for effortless laundry care.
Additional parking is available for visitors, and with a bus route just steps away, city life is easily accessible. Experience the best of both worlds at this inviting retreat, just under the shadow of Mt Wellington. Contact me today to arrange a private viewing, or keep an eye out for one of our upcoming open homes.
Rates $1,700 approx pa
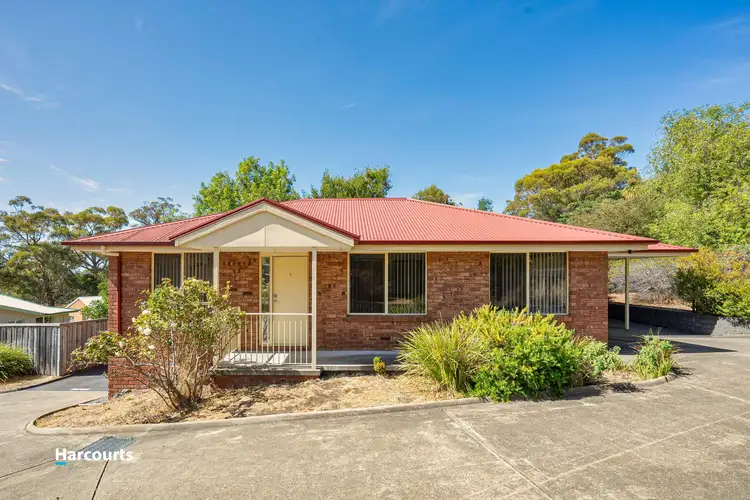
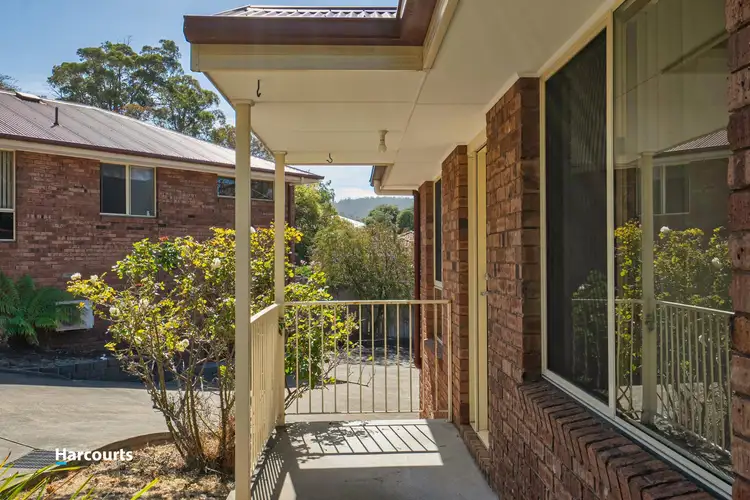
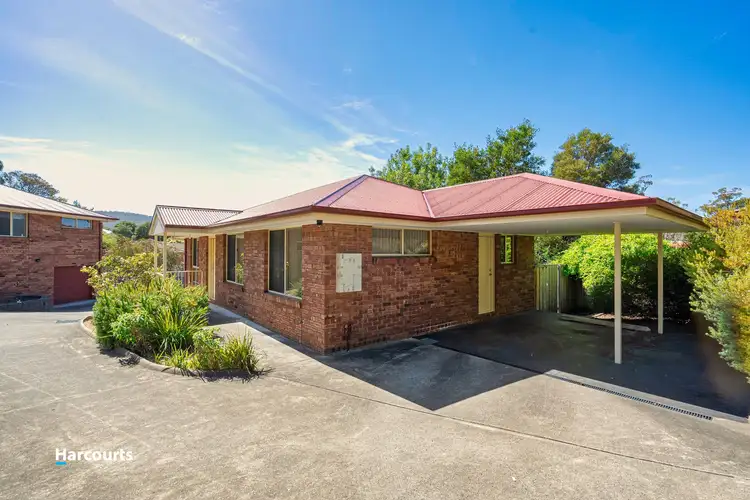
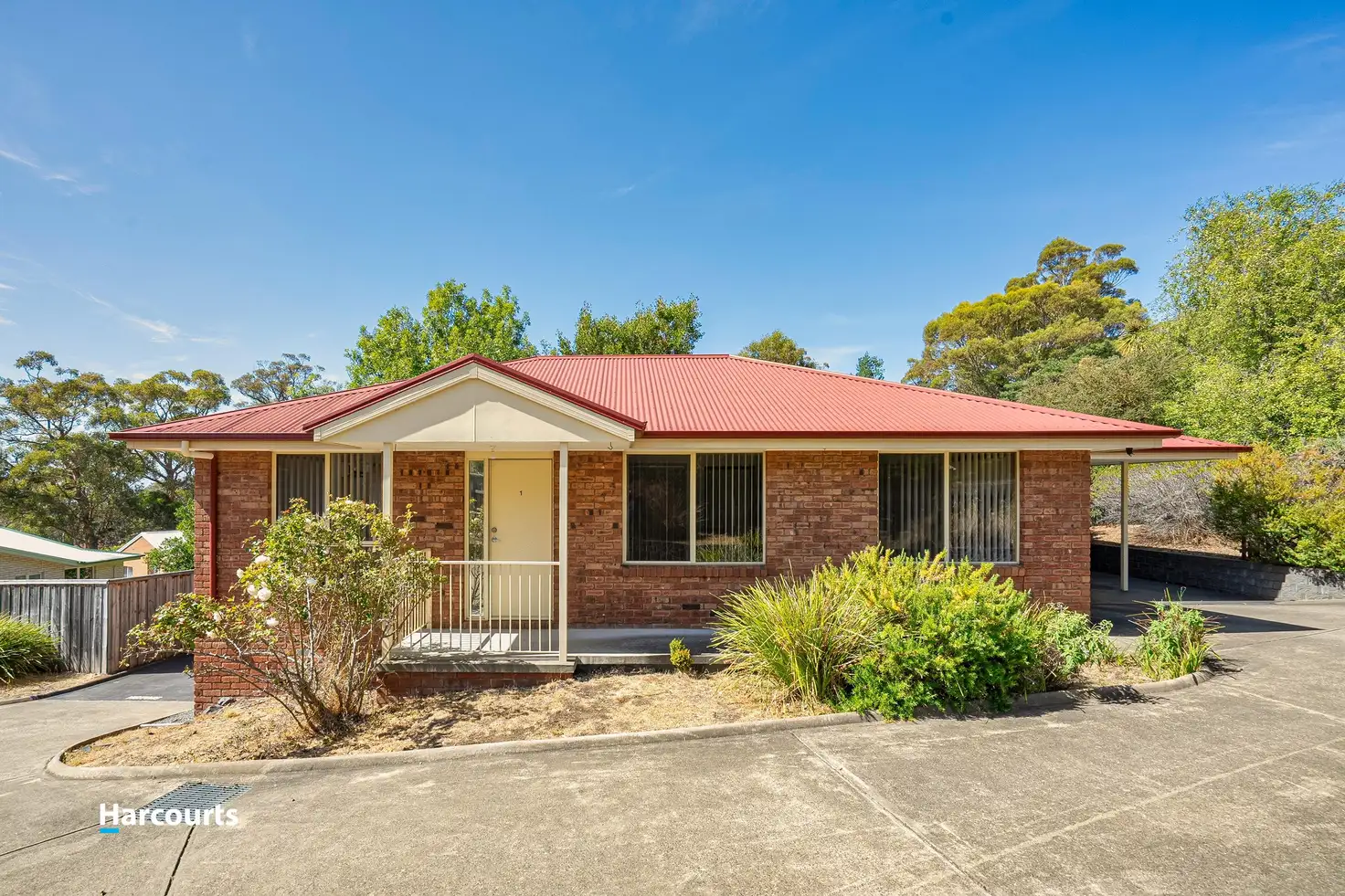



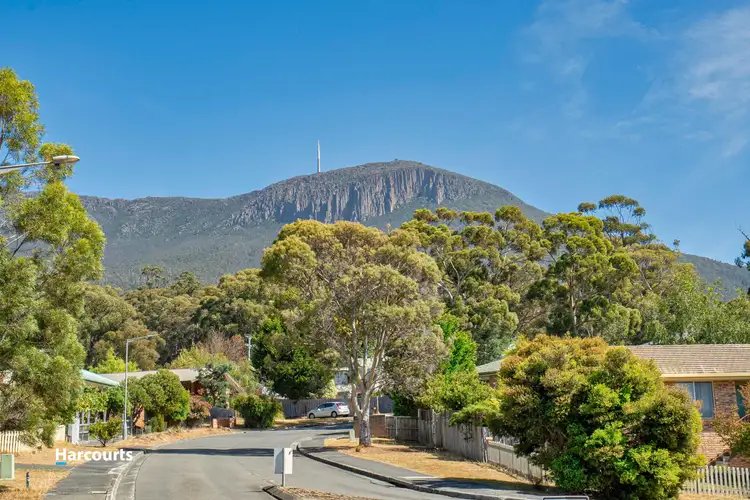
 View more
View more View more
View more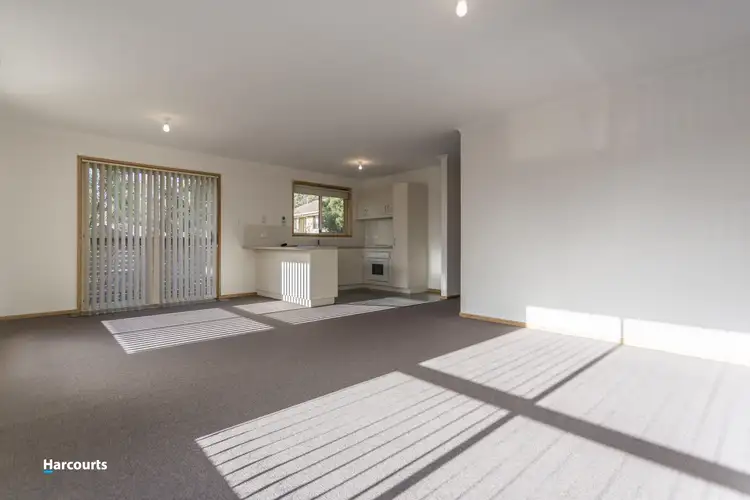 View more
View more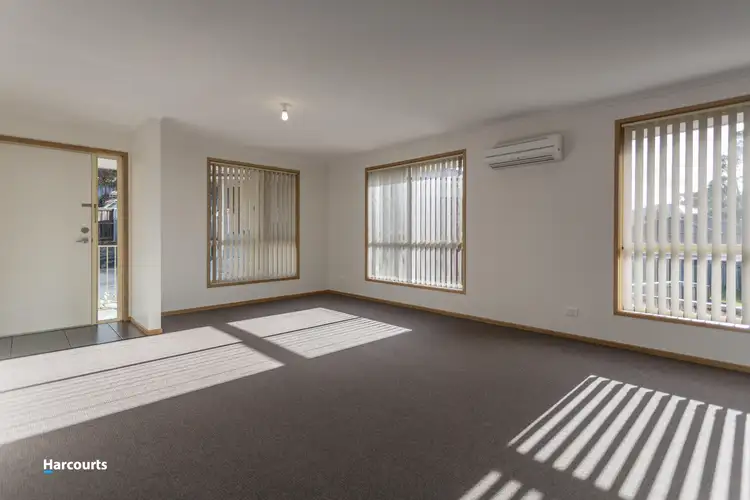 View more
View more
