Tucked away in a blissfully quiet street with a commanding street presence, stands this absolutely stunning three bedroom, two bathroom family unit, which showcases luxurious light filled living spaces with a practical floor plan for a relaxed family lifestyle. Located at the front of one of the most desirable complex's in East Maitland, Upington Drive is centrally located close to all amenities including local schools including both private/public, shops, transport, parks/playgrounds, the recently refurbished Stockland Greenhills Shopping Centre, the new Maitland Hospital Site and a short drive to Newcastle CBD.
Set across a single level design, with striking street appealing and manicured grounds it is a true indication of what lies within. Stepping inside the home the quality continues with split system air conditioning, premium lighting, venetian blinds, floating/carpeted floors and a light crisp colour palette throughout. The heart of the home is the stunning, light filled open plan living, dining and kitchen area, that is complemented with views of the private alfresco. An immaculate kitchen is on offer for the avid cook of the family and showcases premium cabinetry, 20mm stone bench tops, large pantry, quality stainless steel appliances including a gas cooktop/oven and a dishwasher for family convenience. The master suite is incredibly spacious with both a walk in wardrobe and a built in wardrobe, split system air conditioning plus stunning private ensuite with modern fixtures/fittings. A sense of light plus space flow throughout the remaining two bedrooms, which all benefit from size, have built in wardrobes and ceiling fans, making those warmer months a little bit easier. The neat/tidy main bathroom is located close to all bedrooms and is complete with both a bathtub, shower plus a separate toilet. The perfectly proportioned open plan living, dining and kitchen area features glass sliding doors that merge flawlessly out onto the entertainers alfresco, that is perfect for entertaining family and friends all year round. There is a double garage attached to the unit for all your storage needs with internal access.
Extra features of 1/15 Upington Drive include:
• Tile & brick rendered unit
• Strata unit
• Ceiling fans throughout
• Linen storage
• Pendant lighting
• Gas bayonet
• Water rates approx - $300 per quarter
• Council rates approx - $438 per quarter
• Strata rates approx - $575 per quarter
A unit like this in one of the most desirable complex's of East Maitland, will not last long on the market, call the team for your inspection today!
Whilst all care has been taken preparing this advertisement and the information contained herein has been obtained from sources, we believe to be reliable, PRDnationwide Hunter Valley does not warrant, represent or guarantee the accuracy, adequacy, or completeness of the information. PRDnationwide Hunter Valley accepts no liability for any loss or damage (whether caused by negligence or not) resulting from reliance on this information, and potential purchasers should make their own investigations before purchasing.
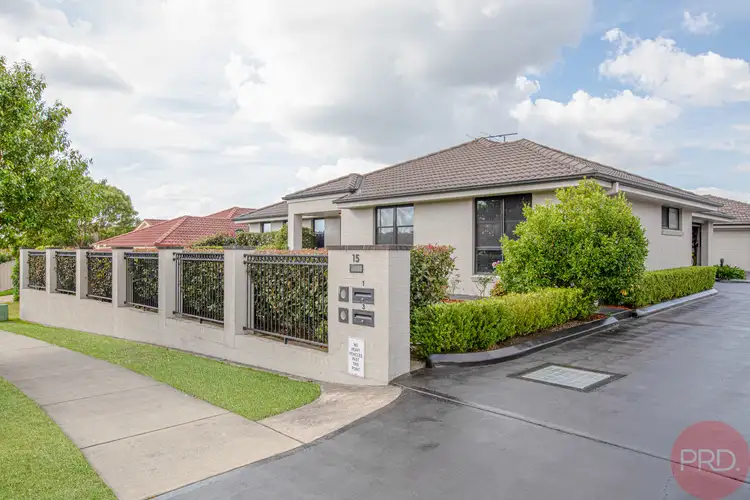
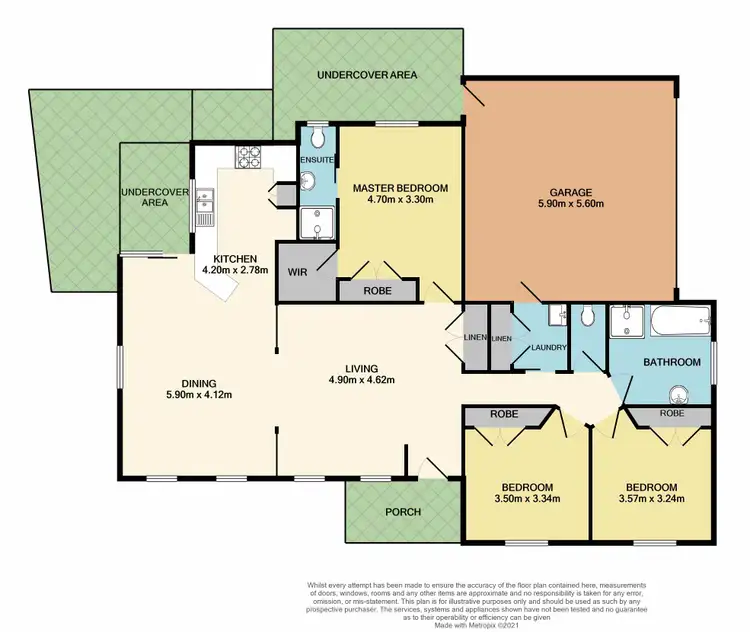
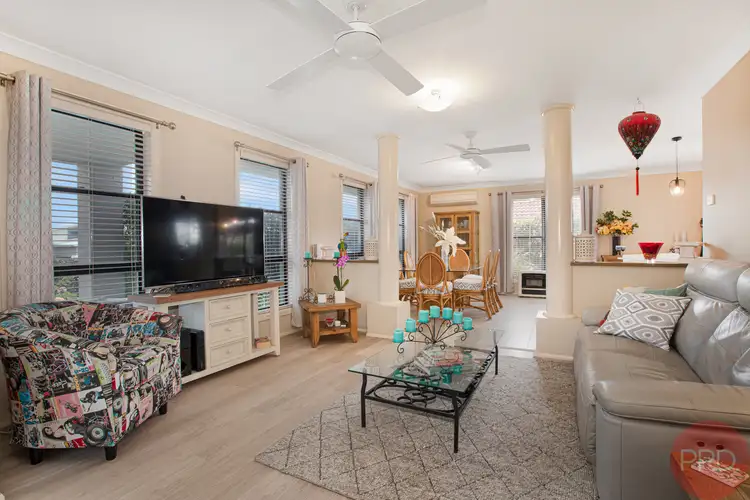
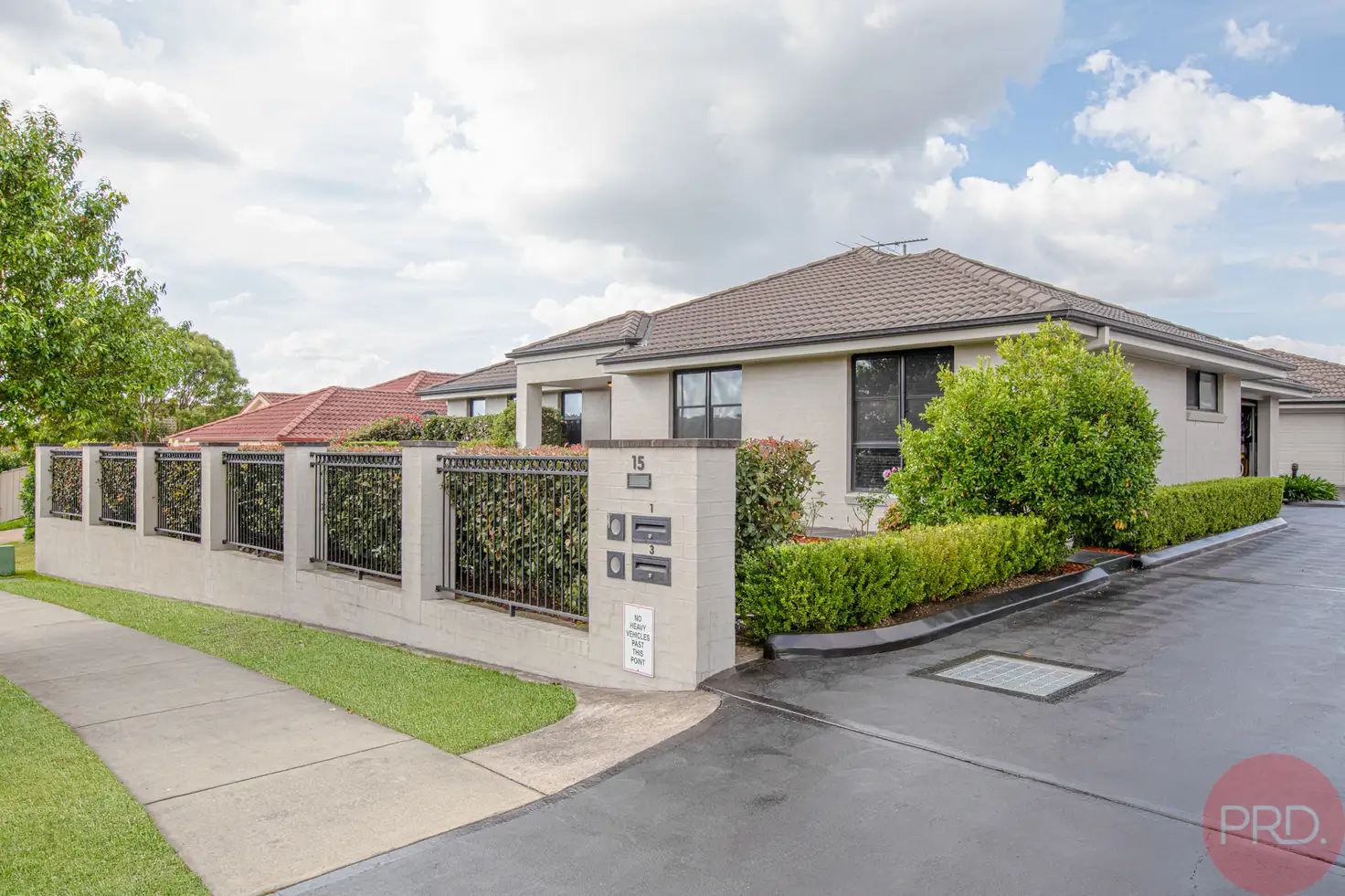


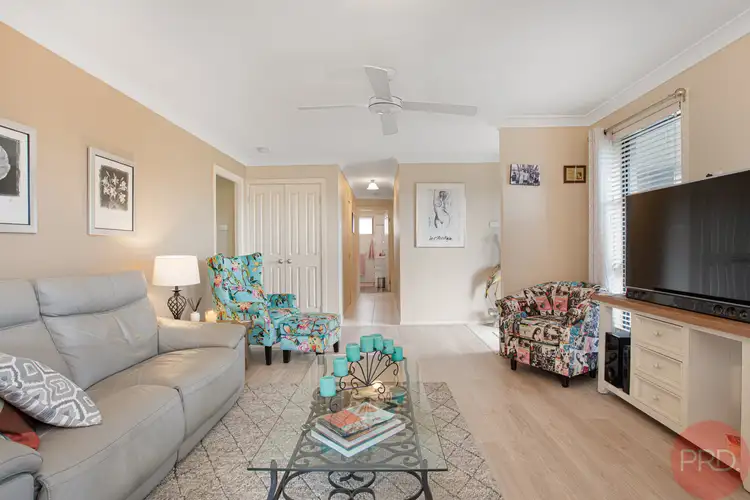
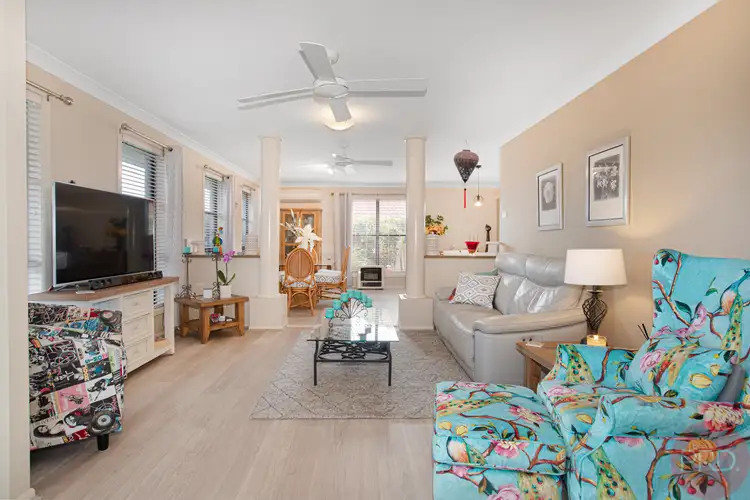
 View more
View more View more
View more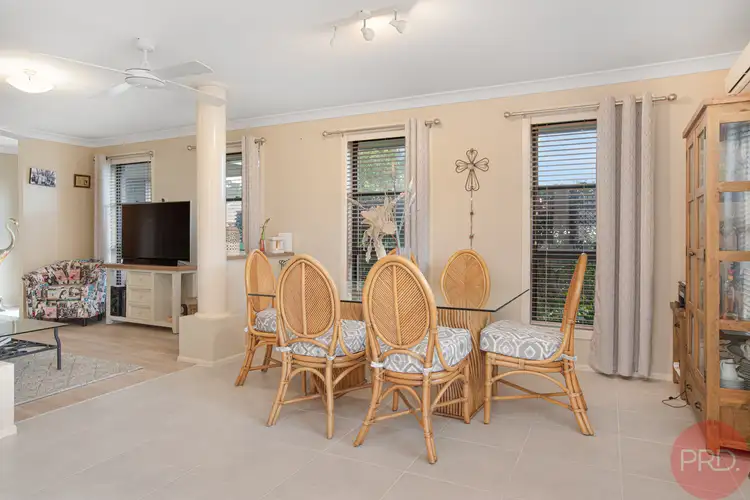 View more
View more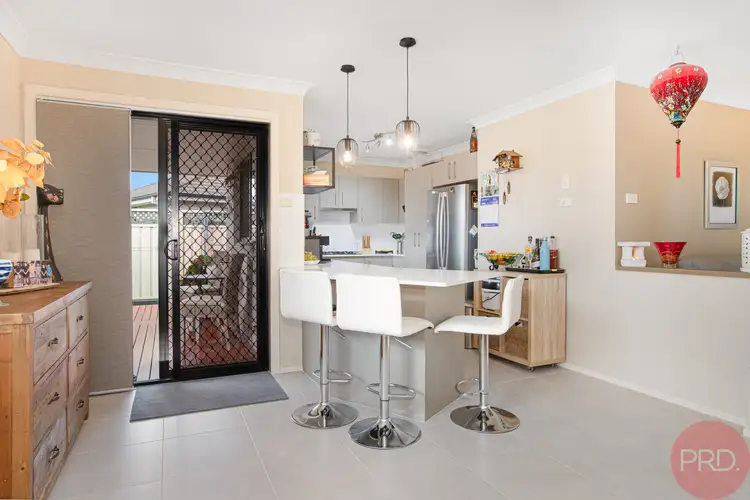 View more
View more
