This Hamptons inspired new home has been built to perfection by incorporating the core fundamentals of a truly contemporary and functional family home. Nestled on a fully usable landscaped half acre block with hinterland views, lush lawns and mature trees.
Privately positioned and boasting neutral colour schemes, you will appreciate the space and form this stunning residence provides, perfectly designed to accommodate families of all ages and sizes.
Built for entertaining with ceramic tiles, high ceilings, clean lines and glass expanses. The Hamptons inspired kitchen with stone island bench allowing for casual socialising features a plethora of cabinetry, subway-tile splashback , pendant lights, dishwasher, and a walk in butlers pantry, it's the culinary delight you've always fantasised about. Relax and unwind in the generous media /family room, large enough to accommodate a large family and guests.
The spacious open plan living, dining and kitchen area captures a profusion of natural light, opening via glass stacking doors onto a spacious outdoor entertaining area with views over the spectacular swimming pool and pool cabana with amazing hinterland views.
The double door entry opens up to wide foyer with 5th bedroom/study and exceptional master suite with tremendous space, luxury en-suite with quality fittings, dual vanities, bath, shower and a functional layout with the wow factor custom designed walk-in robe.
With a further three spacious bedrooms, main bathroom with frameless shower, bath and separate toilet and children's retreat offering the perfect zone for family living.
The flat usable land provides an abundance of space to build a shed, park vehicles, caravan, boats etc.
Features:
• Contemporary new build residence nestled in a quiet location
• Approximately 34 squares under roof
• Featuring 4 separate living areas including Media room, Open plan living and dining, children's retreat
• 4 Bedrooms, study/5th bedroom ,2 baths + multiple formal and informal living and dining rooms
• Bright family bathroom with shower and bath and separate toilet
• King sized, master suite with a luxurious en-suite and custom designed walk-in-robe
• Half acre fully usable landscaped acreage block
• High ceilings
• Steel frame construction
• Well-appointed and perfectly positioned kitchen the hub of the home with stainless hardware, caesarstone benchtops, double fridge space, glass hob and 900cm oven, sleek cabinetry, butlers pantry and stainless steel appliances.
• Open plan family & meals rooms with seamless flow onto an extensively tiled outdoor entertaining area. Offering elegant flow and light via a series of glass stacking doors from inside/out for the ultimate entertaining pleasure
• Spacious separate laundry with abundant cabinetry and storage
• Ducted air conditioning and fans throughout
• Double auto garage, internal access
• Landscaped garden, with mature trees
• Peace of mind with 7 years builder's warranty
• 5kw of solar power
Close to the popular shopping hub Robina Town Centre and only minutes away from Mudgeeraba Market Shopping Centre and the M1 with an easy commute to Brisbane. The Gold Coast airport is a comfortable 20 minute drive. In addition to this, the home is just minutes away from the prestigious Somerset College and King's Christian College
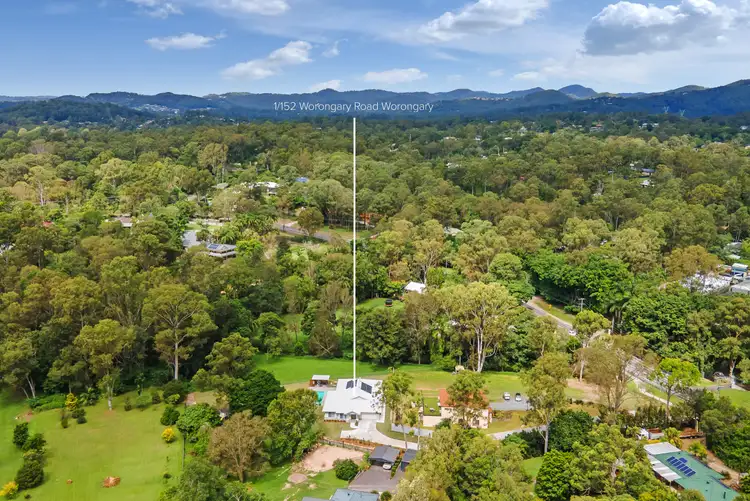
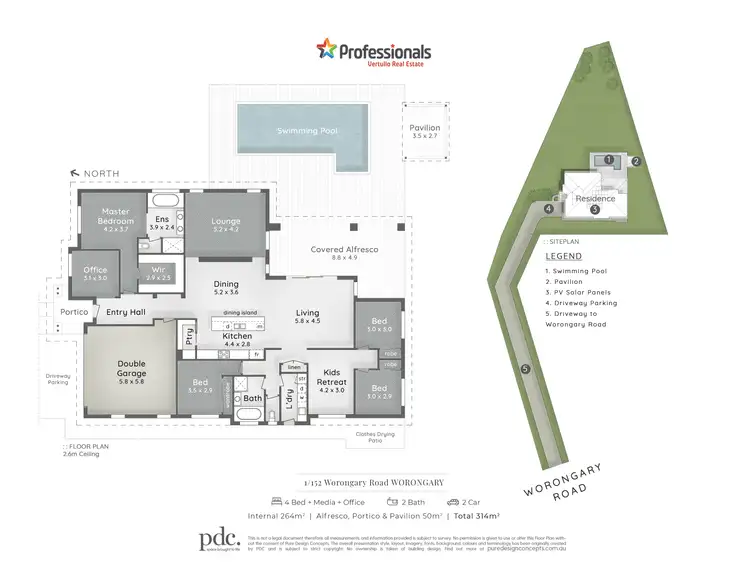
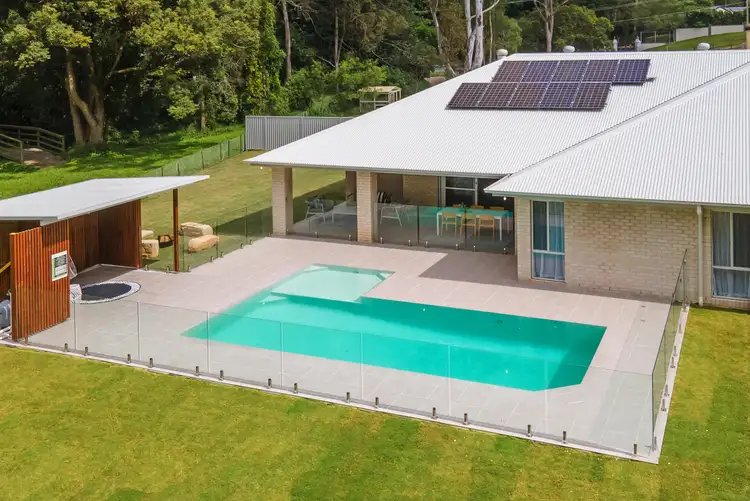
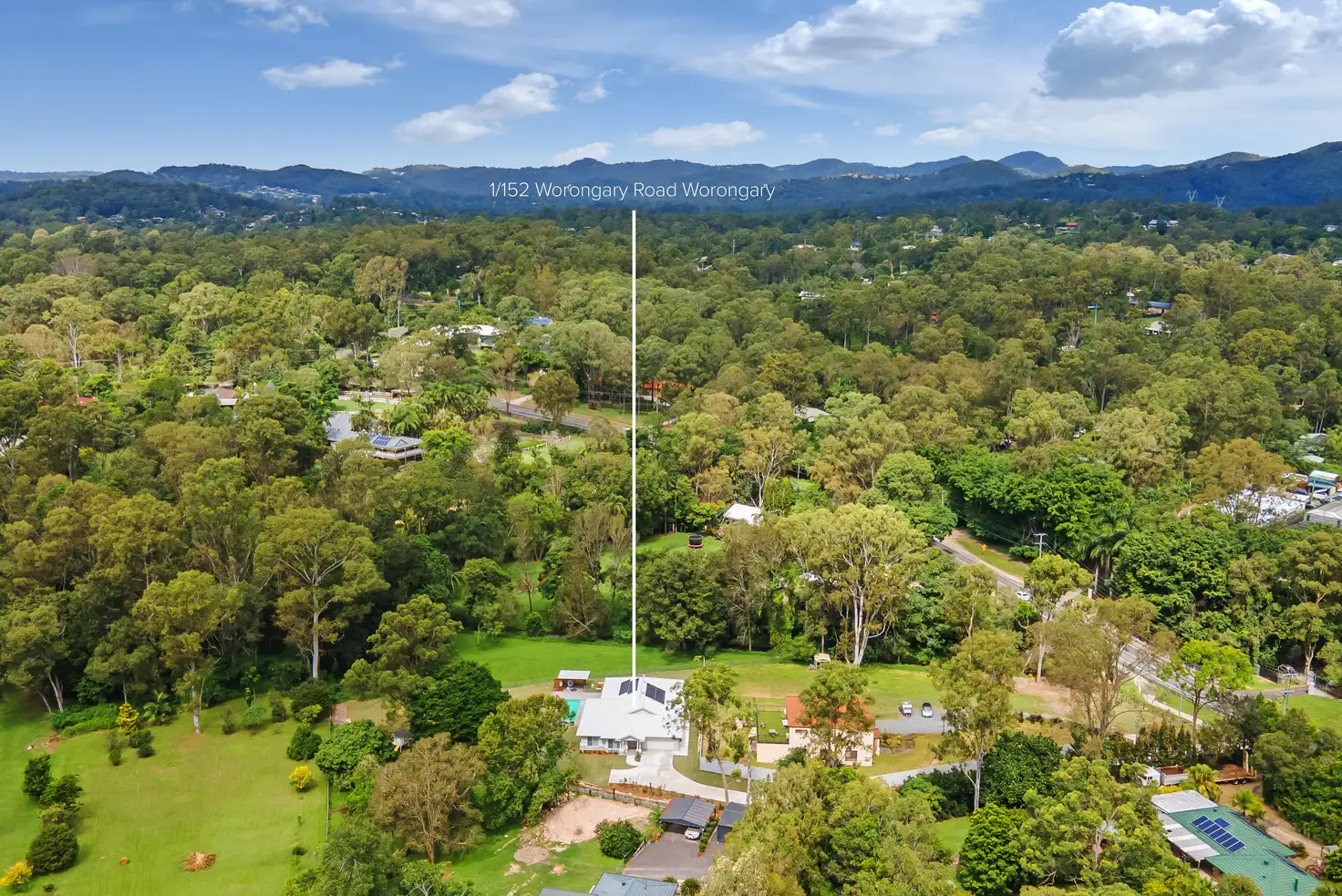


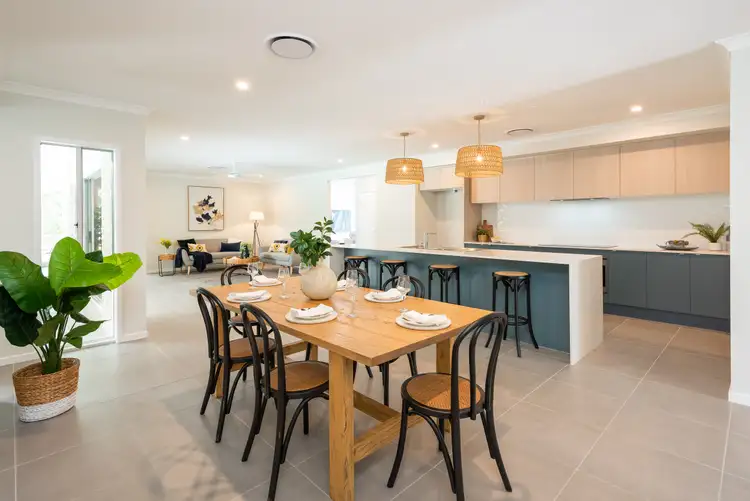

 View more
View more View more
View more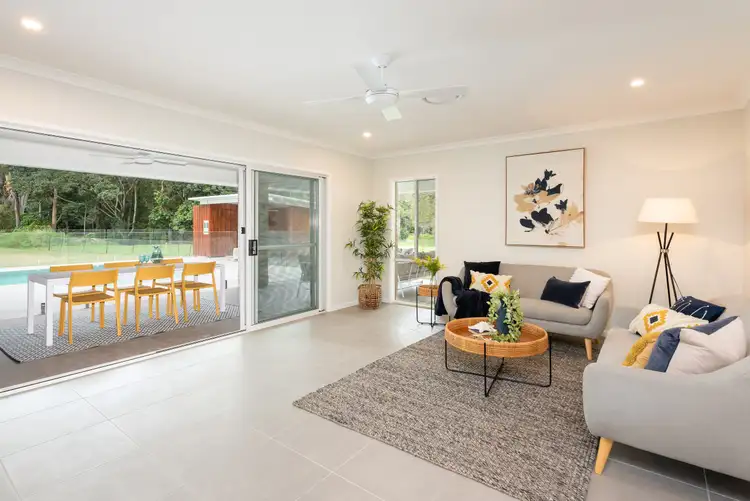 View more
View more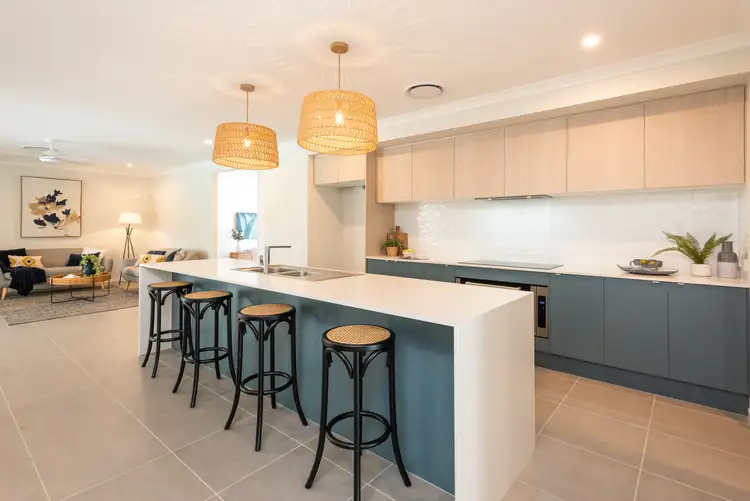 View more
View more
