Flaunting the luxury that this prestigious lifestyle pocket demands, this brand-new 31sqm town residence is the best in its class. Architecturally designed, it showcases quality craftsmanship engineered with a sophisticated style and modern design to create one enticing low maintenance family package.
Standing boldly on its own street frontage on two well-defined levels, this truly is a high-end build that is comfortable and equally as spacious. Inside, the formal lounge offers broad views of the front yard through its front facing windows, allowing both natural light and the elegant chandelier to illuminate the space. Attached double glass sliding doors offer one of many immediate accesses to the outdoor deck area. Designed to entertain, the heart of the home features a vast and open kitchen, meals and family area. Culinary practices are certain to be a great experience in the kitchen with its features including 60mm edging Caesarstone countertops, 2-pack soft-close cabinetry, quality Bosch appliances and an island waterfall bench that doubles as a breakfast bar. What sets this property from the rest is the stunning butler's kitchen, fitting with the matching features of the kitchen and boasted with 900mm cooker, sink and additional pantry space. Open the long glass bi-fold sliding doors to offer a seamless indoor/outdoor connection while entertaining friends and family. Perfectly configured for the family are four fantastic bedrooms. All four bedrooms are accompanied by luxurious en-suites, fixed with semi-frameless shower screens, rain & hand shower heads, Caesarstone benches all within floor-to-ceiling tiles whilst the master enjoys a gorgeous deep-set bathtub. Allow yourself to bask in the attention to detail at every corner, semi-solid 2340mm high doors, engineered architraves & skirtings, unique cornices and hardwood timber staircase with wrought iron balustrade.
A long list of highlights include: engineered floorboards, double-glazed windows, separate zoned gas ducted heating (upstairs & downstairs), split system AC in all main living areas & bedrooms, two instant hot water systems, smart-home features including security alarm & video monitored intercom (on both levels), a laundry with Caesarstone benches, ducted vacuum throughout and a double remote garage with both internal and rear access. A perfect location seals the deal, walking distance to the Knox Park Primary and Lakewood Lake and only moments to Westfield Knox, Fairhills High School, Waverley Christian College, St Andrews Christian College & Eastlink.
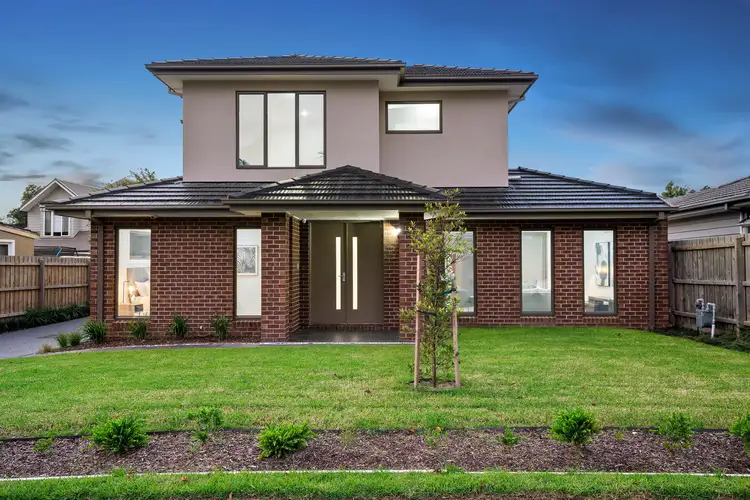
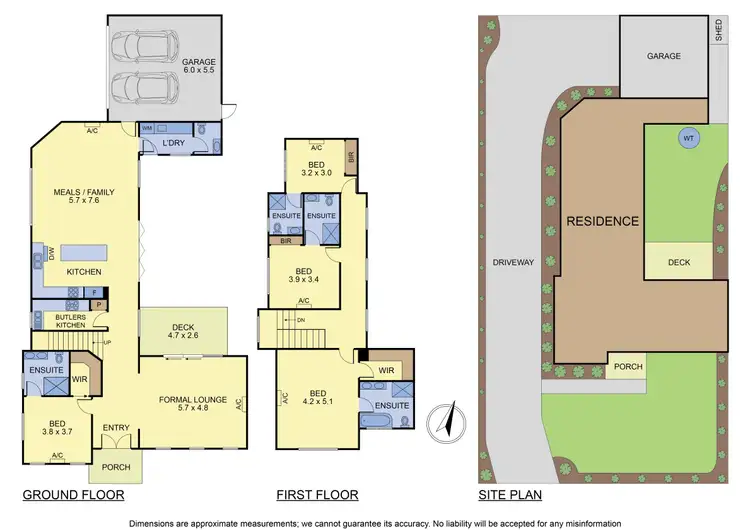
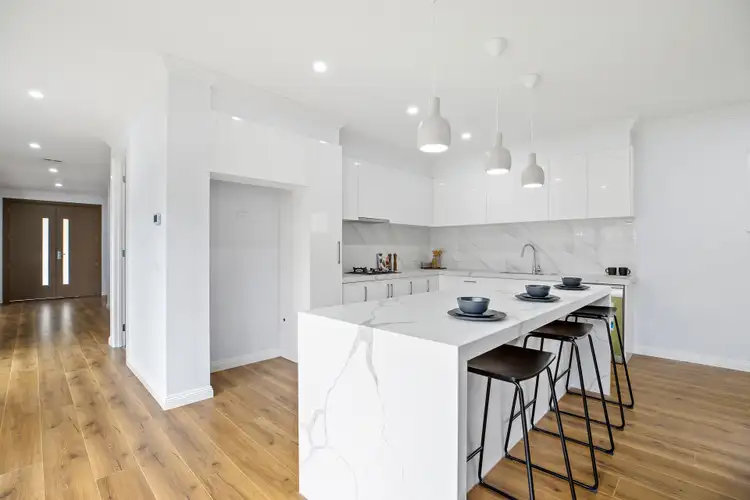
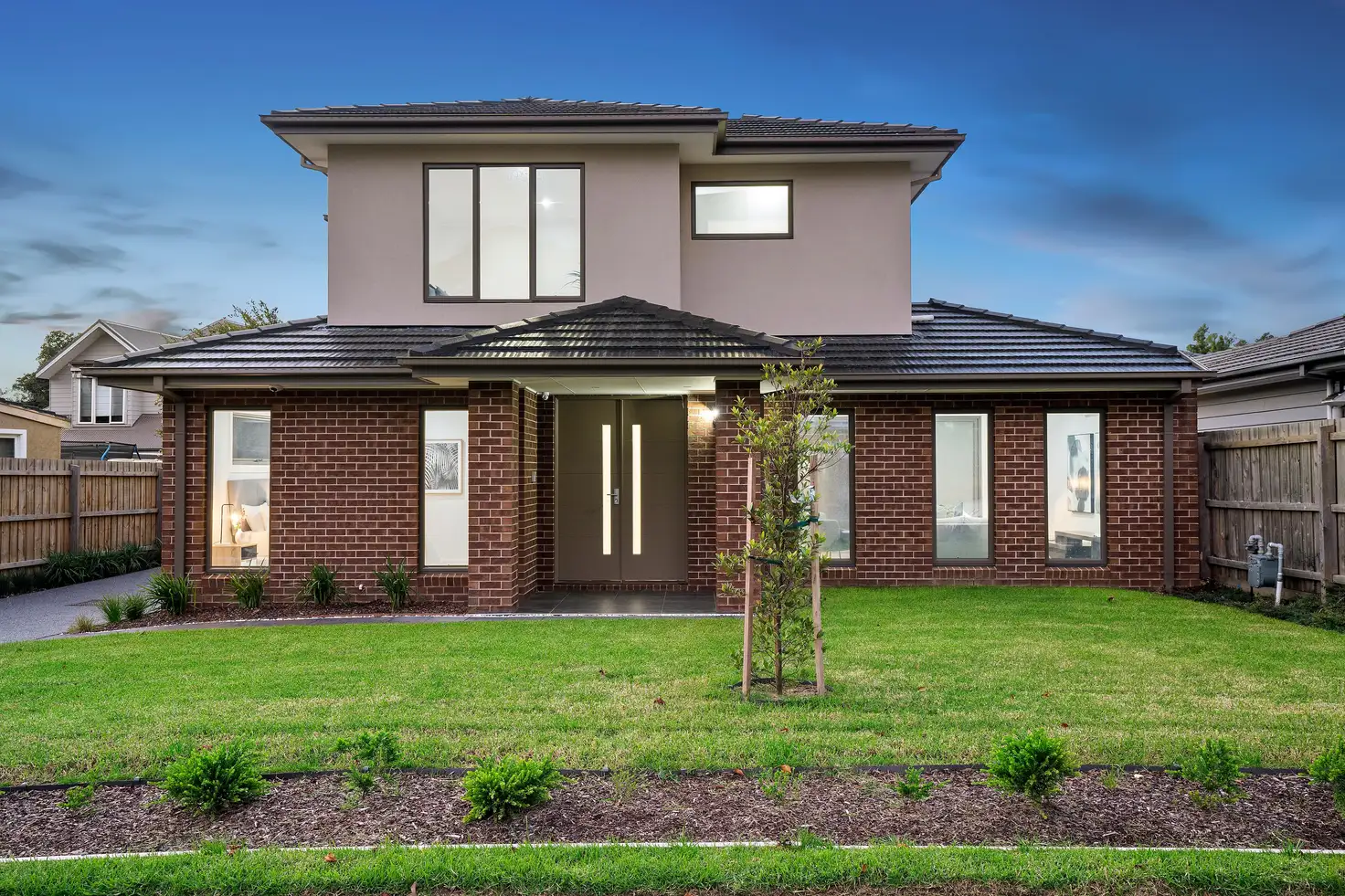


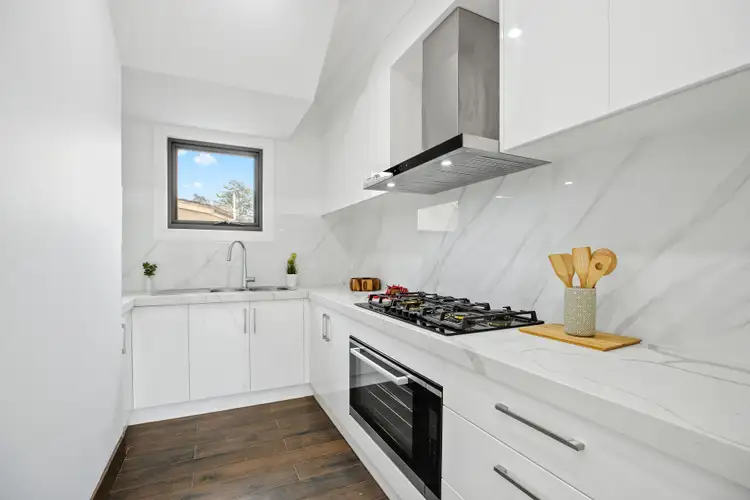
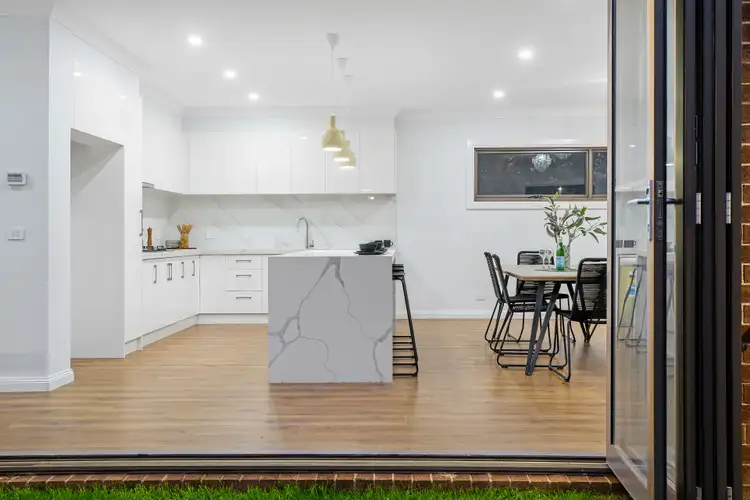
 View more
View more View more
View more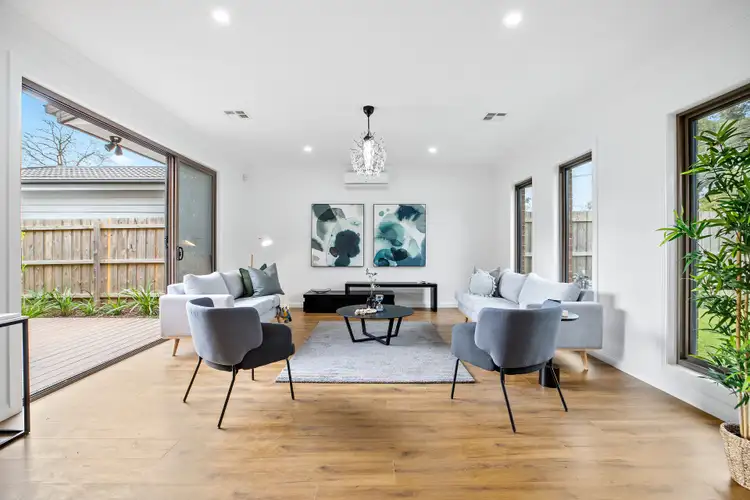 View more
View more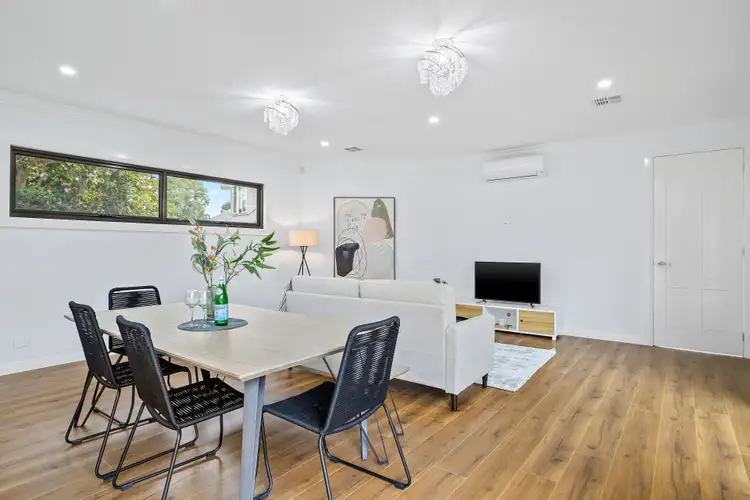 View more
View more
