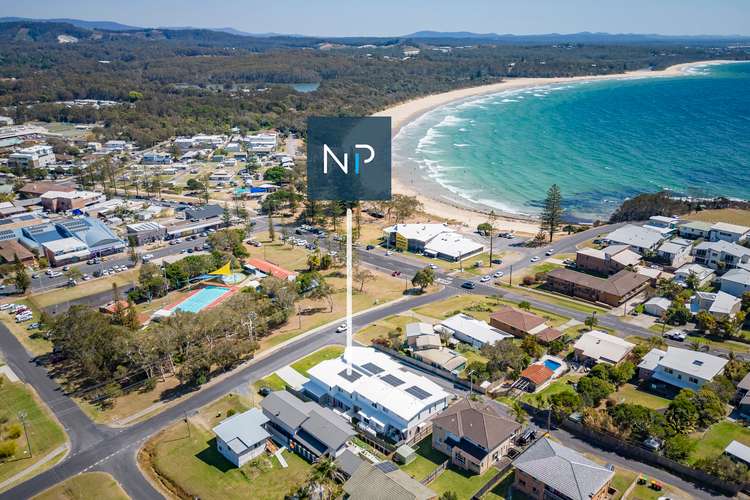$2,100,000
4 Bed • 2 Bath • 2 Car • 400m²
New








1/17 Carrington Street, Woolgoolga NSW 2456
$2,100,000
- 4Bed
- 2Bath
- 2 Car
- 400m²
Townhouse for sale
Home loan calculator
The monthly estimated repayment is calculated based on:
Listed display price: the price that the agent(s) want displayed on their listed property. If a range, the lowest value will be ultised
Suburb median listed price: the middle value of listed prices for all listings currently for sale in that same suburb
National median listed price: the middle value of listed prices for all listings currently for sale nationally
Note: The median price is just a guide and may not reflect the value of this property.
What's around Carrington Street
Townhouse description
“Experience The Ultimate Beachfront Lifestyle!”
Discover the epitome of coastal living in Woolgoolga with this exceptional beachfront townhouse. Boasting unparalleled views of Main Beach, the new Surf Club, and Beach Reserve, this brand-new residence offers a unique blend of luxury and convenience. Nestled just moments away from the vibrant town centre with its charming cafes, restaurants, and boutique shops, this masterfully crafted home redefines beachfront living with an emphasis on quality and comfort.
You will love the ease of access, where an extra-wide driveway and inviting entry welcome you to the ground floor. Here, you'll find polished concrete floors, a spacious media or rumpus room, and two king-sized bedrooms, each with glass sliders opening to the paved outdoor area. The bathroom is a sanctuary of luxury, featuring a frameless glass shower, double suspended vanity, and a generously sized bath for indulgent relaxation. The laundry offers ample space and storage in the overhead cupboards.
Ascend to the upper level, where a charming, light-filled open plan living/lounge and dining room awaits. With 2.7m high shadow line ceilings, plantation shutters, and spectacular light fittings, this space exudes elegance. For your comfort, there's both air conditioning and ceiling fans. The kitchen is a chef's dream, featuring stone benchtops, a 900mm electric cooktop and oven, integrated dishwasher, plumbed ice-making refrigerator, and abundant under bench and overhead cupboard storage. This level also boasts a master bedroom with a generous ensuite bathroom, a second bedroom or office, and a separate powder room. And of course, the highlight! Triple stacker doors open to the stunning deck, offering panoramic views of the beach and township.
Don't miss this rare opportunity to make your dream of coastal living a reality. Secure this beachfront masterpiece and embrace the essence of coastal living at its finest!
Council Rates: $3,326 pa (approx.)
Strata Fees: $3,200 p.a. (approx..)
Land Size: 400 sqm (approx.)
Building Size: 281 sqm (approx)
Zoning: R3
Age: New
Property features
Air Conditioning
Built-in Robes
Courtyard
Deck
Dishwasher
Ensuites: 1
Fully Fenced
Furnished
Living Areas: 2
Remote Garage
Solar Panels
Toilets: 3
Water Tank
Other features
Area Views, Close to Schools, Close to Shops, Close to Transport, Ocean ViewsCouncil rates
$3326 YearlyBuilding details
Land details
What's around Carrington Street
Inspection times
 View more
View more View more
View more View more
View more View more
View moreContact the real estate agent

Gurk Singh
Nolan Partners
Send an enquiry

Nearby schools in and around Woolgoolga, NSW
Top reviews by locals of Woolgoolga, NSW 2456
Discover what it's like to live in Woolgoolga before you inspect or move.
Discussions in Woolgoolga, NSW
Wondering what the latest hot topics are in Woolgoolga, New South Wales?
Similar Townhouses for sale in Woolgoolga, NSW 2456
Properties for sale in nearby suburbs
- 4
- 2
- 2
- 400m²