Pre Auction Offers Considered $675,000+
Positioned at the end of a quiet complex, this three-bedroom townhouse offers the perfect blend of privacy, practicality, and lifestyle. With fresh updates, light filled interiors, and direct access to nature, it’s an ideal choice for first-home buyers, investors, downsizers, young families, or anyone wanting a home that feels connected to both convenience and the outdoors.
The open plan kitchen, dining, and living area is the heart of the home, seamlessly flowing out to the balcony. The kitchen is equipped with an electric cooktop, oven and grill, externally ducted exhaust, and modern downlights, while a separate family area provides flexibility for growing households. Fresh paint and new carpet to the living areas, bedrooms, and hallways add to the sense of comfort, complemented by split-system air conditioning, ceiling fans, and a northerly aspect that welcomes year-round light.
Accommodation includes three well-sized bedrooms, two with built-in wardrobes, and a fully renovated two-way bathroom with floor-to-ceiling tiles, mirrored shaving cabinets, floating vanity, shower niche, and a luxurious bath. A renovated separate toilet, integrated laundry with external access, linen cupboard, and electric hot water system complete the home’s practical inclusions. Additional highlights include a 5kW solar system, garage with motorised roller door, extended driveway for off-street parking, and a secure, private backyard framed with Colorbond fencing, perfect for children, pets, or keen gardeners.
Bonython is one of Tuggeranong’s most desirable suburbs, known for its green surrounds and family-friendly community. This home backs directly onto Pine Island Nature Reserve, with the Murrumbidgee River only metres away, while Stranger Pond, South Point Shopping Centre, government offices, schools, and public transport are all close by. With easy access to Drakeford Drive, Woden and the City are within quick reach, making this property a standout opportunity in an unbeatable location.
Property Features:
• Open plan kitchen, dining and living area seamlessly flow to the outdoor balcony
• Kitchen equipped with an electric cooktop, oven + grill, and a externally ducted exhaust fan
• Separate family area with block out curtains
• Fresh paint and carpet to the living, dining, bedrooms and spacious hallways
• Please note- the gas heating has been disconnected
• Split AC systems to the dining area and master bedroom
• Ceiling fans to bedroom 3, and the living + dining area
• Built in wardrobes to the master and bedroom 2
• Block out curtains and blinds to bedroom 2 and 3
• Two-way renovated bathroom with floor to ceiling tiles, floating vanity with top mount basin, mirrored shaving cabinets, shower niche, luxury bath with niche and quality finishes
• Renovated separate toilet
• Laundry with external access
• Linen cupboard
• Electric HWS
• 5KW Solar system
• Side gate access
• Garage with motorised roller door
• Extended driveway for ample off-street parking
• Private secure backyard with Colorbond fencing perfect for pets, kids and gardeners
• Landscaped front yard
• Northly aspect
• End position on a tree-lined street with beautiful views + Backs onto Pine Island Nature Reserve
• Excellent location, close to Bonython Primary School, Stranger Pond, Pine Island Nature Reserve, Murrumbidgee River, South Point Shopping Centre, various government departments and Drakeford Drive, offering easy access to Woden and the City
Nearby Amenities:
Pine Island Nature Reserve/ Murrumbidgee River – 10m (1 min walk)
Stranger Pond – 1.2km (15 min walk)
PEA: Bonython Primary School – 750m (10 min walk)
PEA: Lanyon High School – 5.7km (8 min drive)
PEA: Lake Tuggeranong College – 3.4km (6 min drive)
South Point Shopping Centre – 2.6km (6 min drive)
Canberra Hospital – 3.9km (16 min drive)
Property Specification:
Built: 1990
Internal Living: 133.4m2
Garage: 19.8m2
Ceiling insulation rating: R3.0
EER: 1 Star
Rates: $663.63pq
Land tax (If tenanted): $1,054.32pq approx
Body Corporate (sinking + admin fund): $704.08pq
Strata Manager: LMM Solutions (02 5110 3200)
Estimated Weekly Rent: $630-650pw
* To receive the contract of sale, building report, and additional documents via email within just 10 minutes of your enquiry, please fill out the online request form. Be sure to check both your inbox and junk folder for prompt delivery, available 24/7.
All information submitted through this portal will be handled in accordance with our Privacy Policy, available on our website at agentteam.com.au
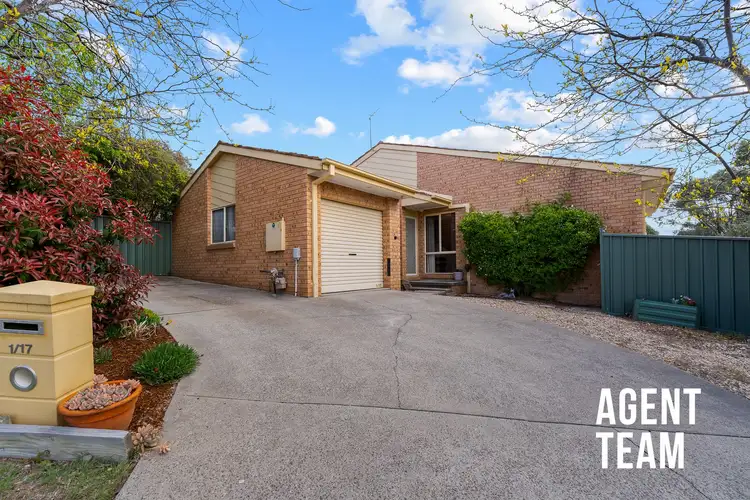
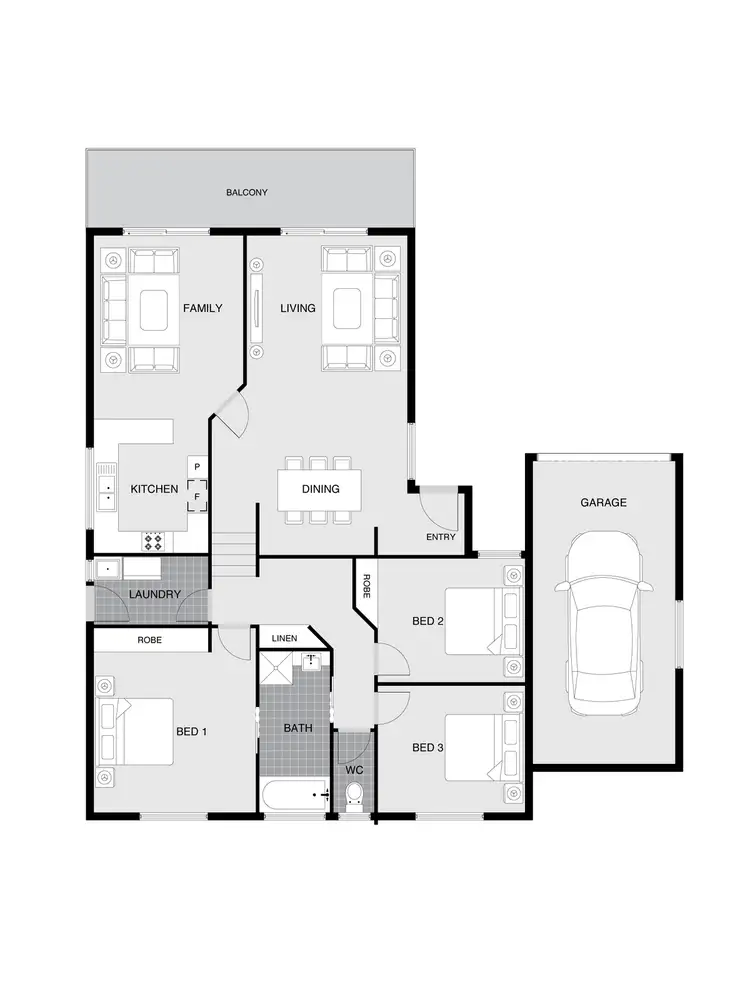
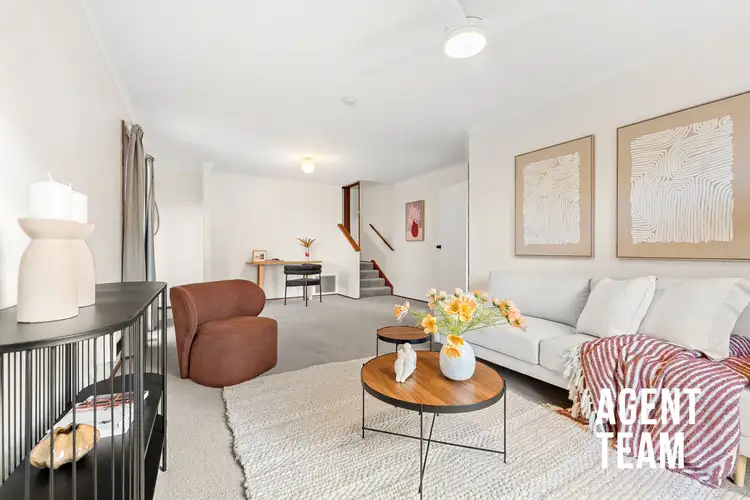
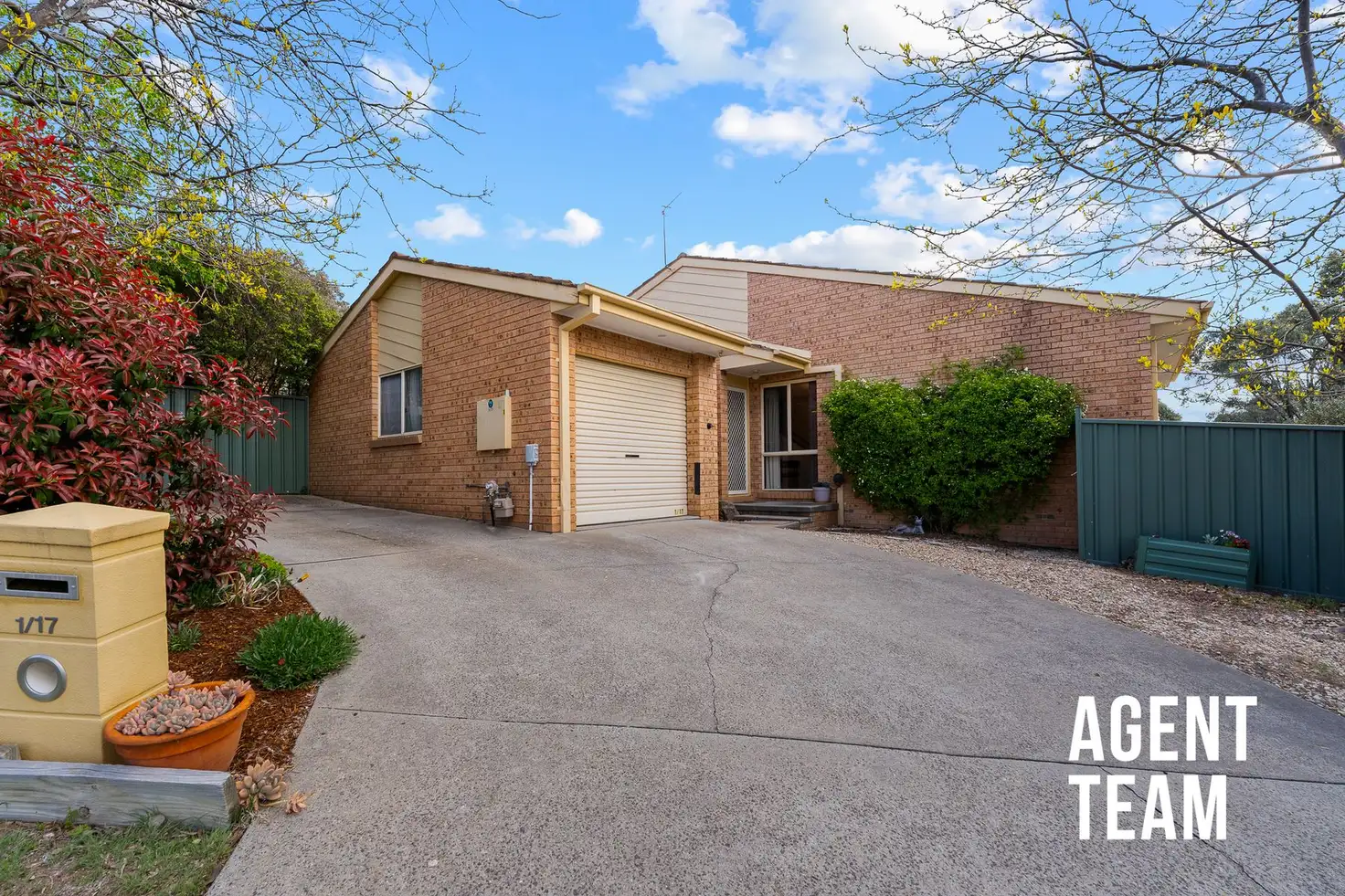


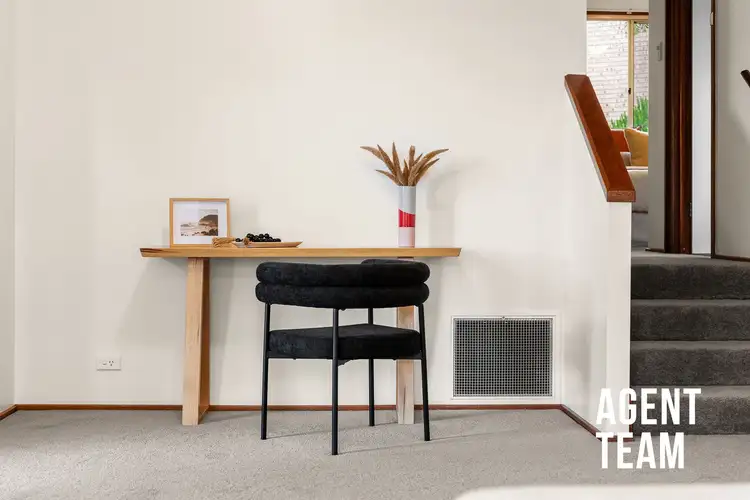
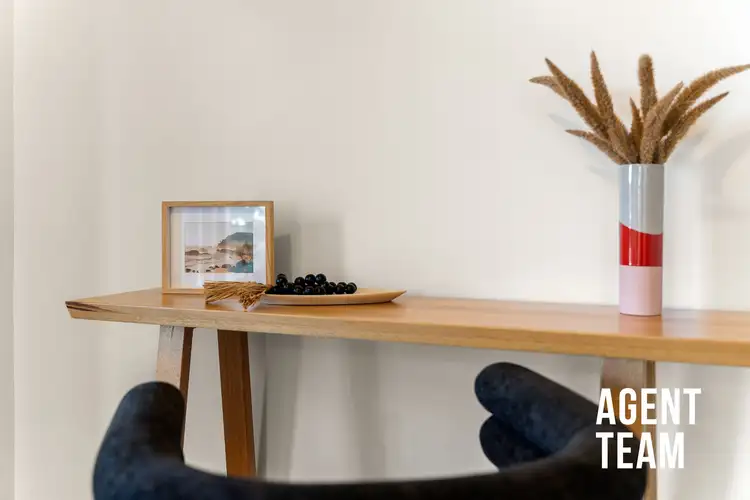
 View more
View more View more
View more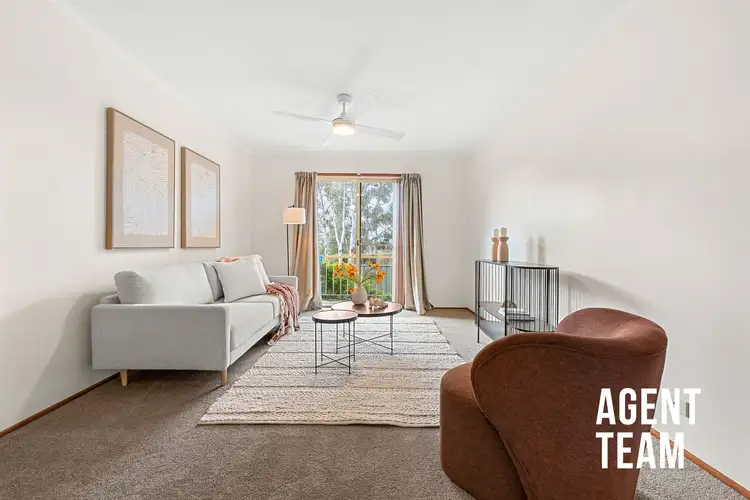 View more
View more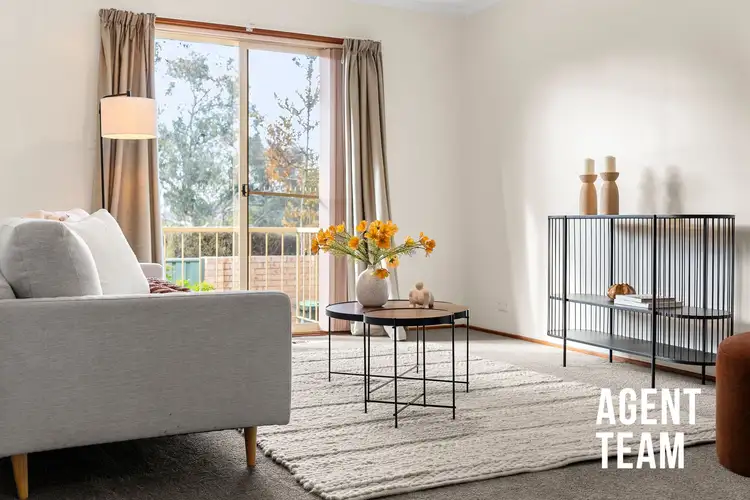 View more
View more
