Exquisitely designed to exude modern lifestyle appeal, this cutting-edge, brand new Townhouse is certain to impress those with a keen eye for style, in a location that's hard to beat. You will feel right at home from the moment you walk into this delightful home, high on design detail with a cleverly configured Smeg kitchen. With its generously proportioned rooms and versatile floorplan it would make an ideal first home or a great investment opportunity. Walking distance to popular schools, Oak Park Station and choice of bus routes, vibrant shopping precinct and popular cafes, it's also close to parks and trails, easy access to Citylink and the Ring Road. Impressive modern family living! Enquire today and don't miss out.
PROPERTY SPECIFICATIONS:
- Brick veneer and rendered Townhouse. Built in 2020 approx.
- Land size 228m2 approx. Building size of 17sq approx.
- KITCHEN: 2-Pac soft closing cabinetry with 40mm Caesar stone benchtops, breakfast bench with waterfall edging plus pendant lighting. 900mm S/S Smeg appliances including dishwasher, double under-mount S/S kitchen sink, pantry and ample cupboard space, finish with polished timber flooring
- MEALS: Open plan area with polished timber flooring
- LOUNGE: Open plan area with polished timber flooring
- 2nd LIVING/RETREAT/STUDY: Separate area at 1st level with polished timber flooring
- BEDROOMS: 3 large bedrooms. Master with walk-in robe and ensuite, remaining 2 with built-in mirrored robes, all with carpeted flooring
- ENSUITE: 900mm shower, double vanity with cupboard, combined toilet, 3-in-1 heat/light/fan and floor to ceiling tiled flooring
- BATHROOM/S: 900mm shower in one and separate bathtub in another, single vanities with cupboard, combined toilets, 3-in-1 heat/light/fan and floor to ceiling tiled flooring
- LAUNDRY: Separate area with single trough and built-in cupboard plus bench space
- HEAT/COOL: Reverse split system heating and cooling in all main areas
- OUTDOORS: Street facing, private courtyard area, landscaped gardens, garden beds, and lawn
- ADDITIONAL: Strathmore Secondary School Zone. Security alarm system and video intercom. High ceilings, LED lighting, solar & gas HWS, frosted glass to some areas, Holland and block-out blinds and timber staircase to name but a few
- PARKING: Single remote garage, rear access and car space for 2nd car
- POTENTIAL RENT: $600 - $620 p/w approx.
- OWNERS CORP: $330 p/q approx.
- ZONING: Neighbourhood Residential Zone - Schedule 1
- MUNICIPALITY: City of Moreland
LOCATION BENEFITS:
- Close to schools including Strathmore School catchment, Kindergarten, childcare, Winifred St & Snell Grove retail precinct & Pascoe Vale Road, the new Oak Park Sports & Aquatic Centre and local gyms Walking distance to Oak Park train station and Moonee Ponds Creek trail
- Located only 12km's from CBD with terrific CityLink, Ring Road and airport access
PREFERRED SALE TERMS:
DEPOSIT:
- 10%
SETTLEMENT:
- 30/45/60 days
Inspect or bid for this home today from the comfort and security of your own home, by calling one of our friendly team members.. Go ON! What else are you going to be doing during lock down...
Marwan Abdulwahed: 0420 647 396
Phillip Castro: 0428 097 070
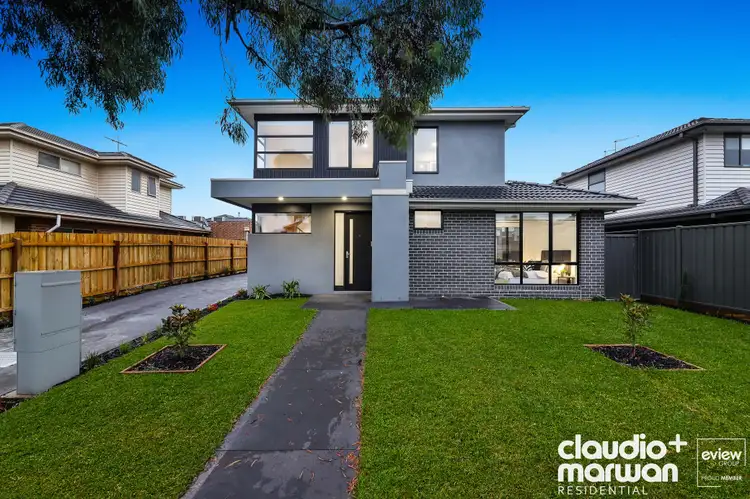
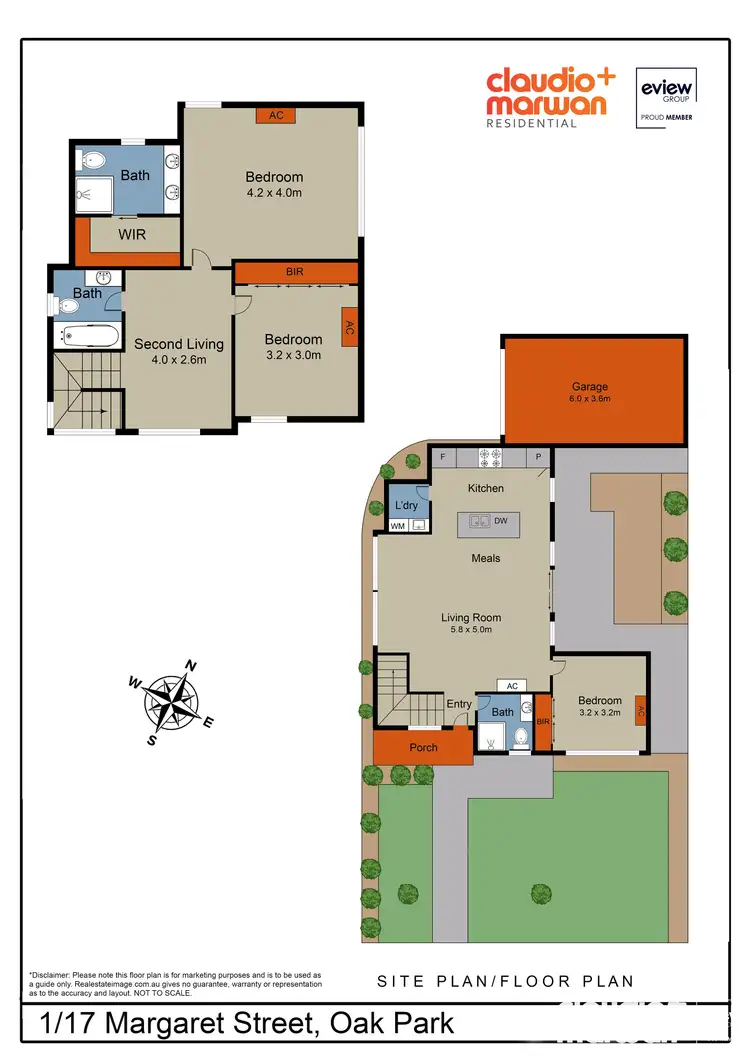
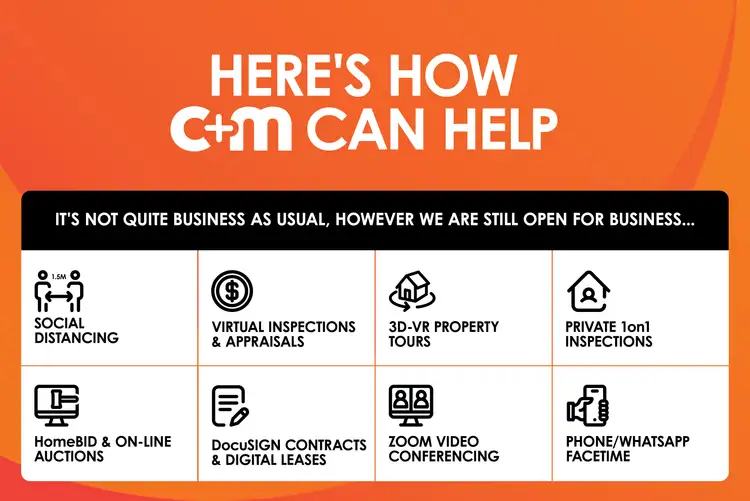
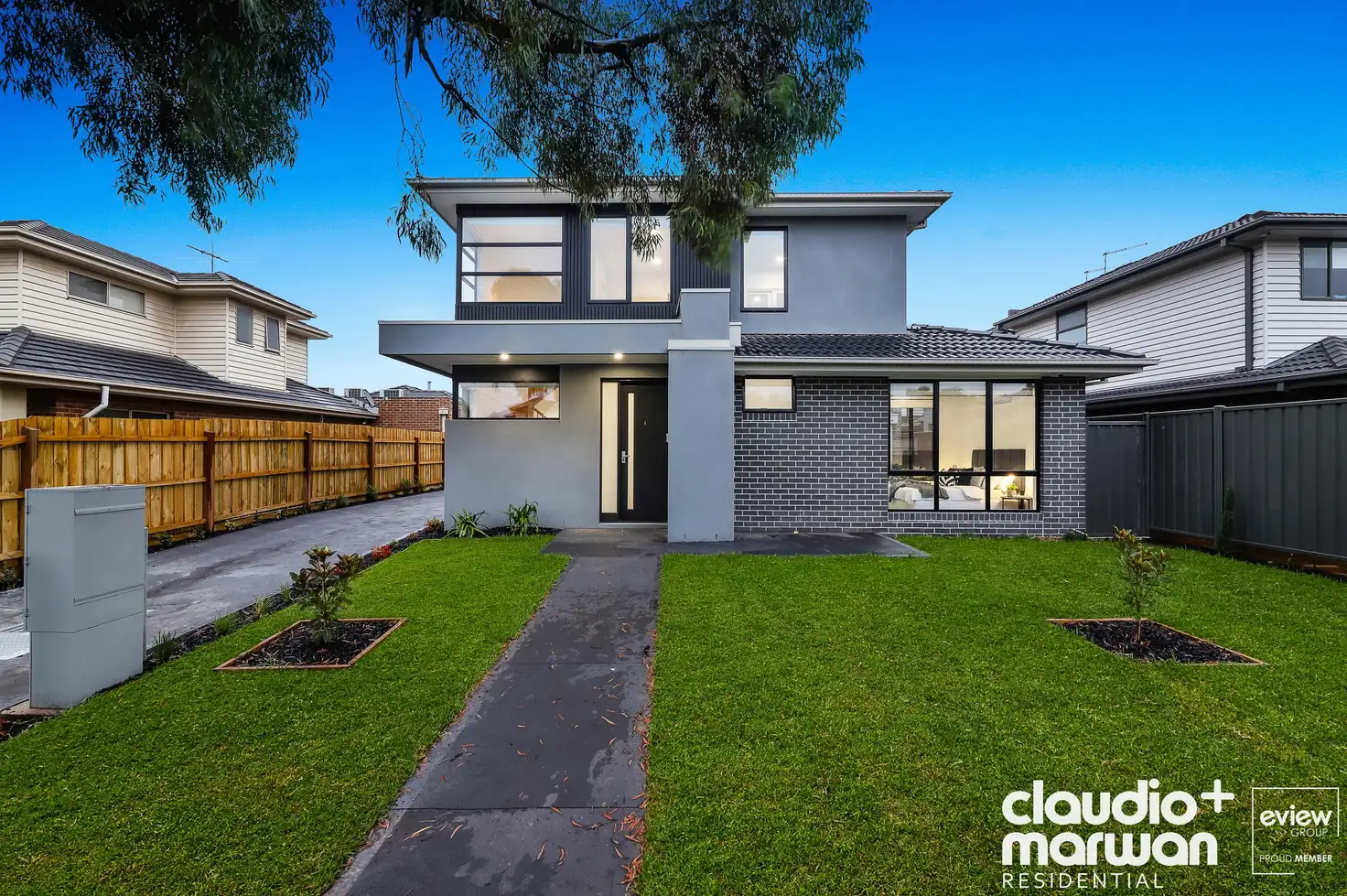


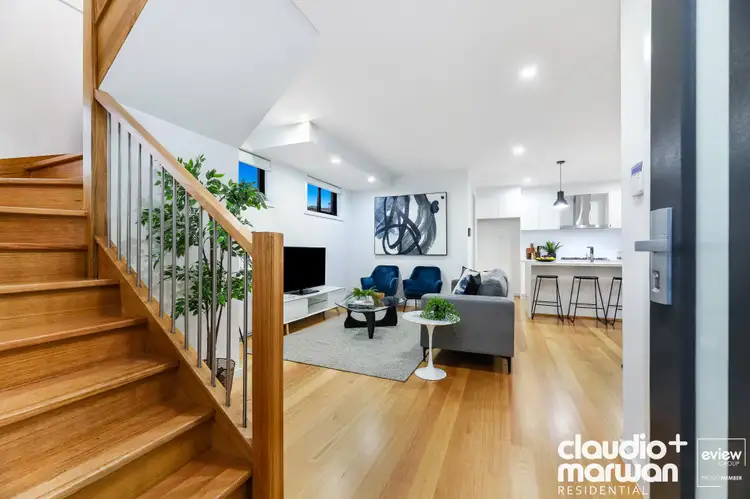
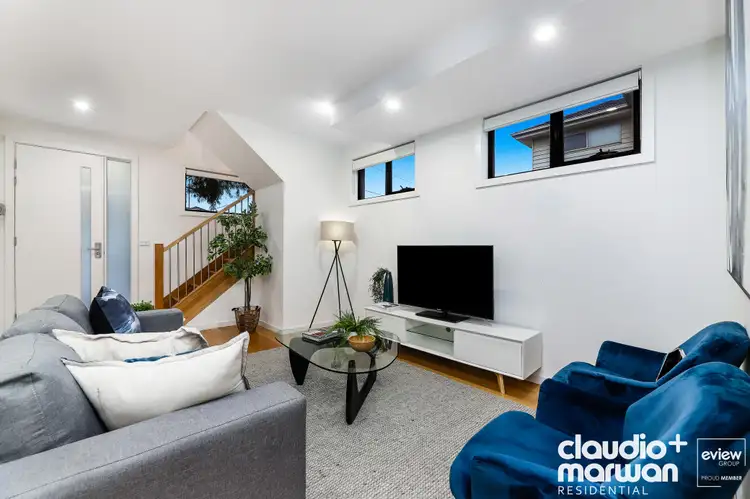
 View more
View more View more
View more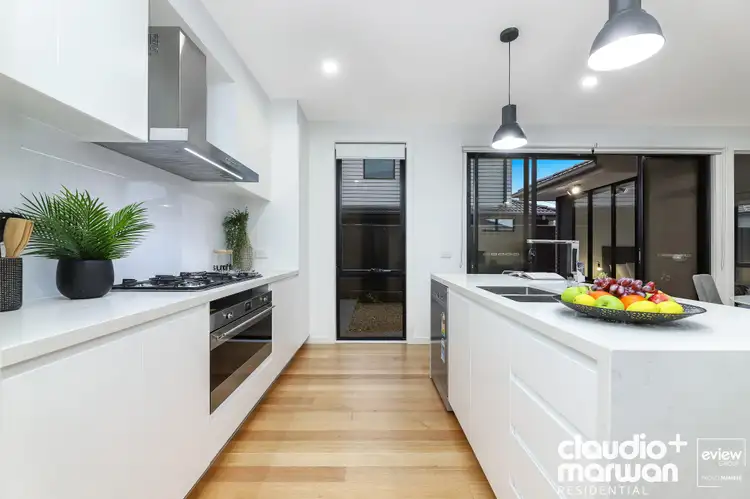 View more
View more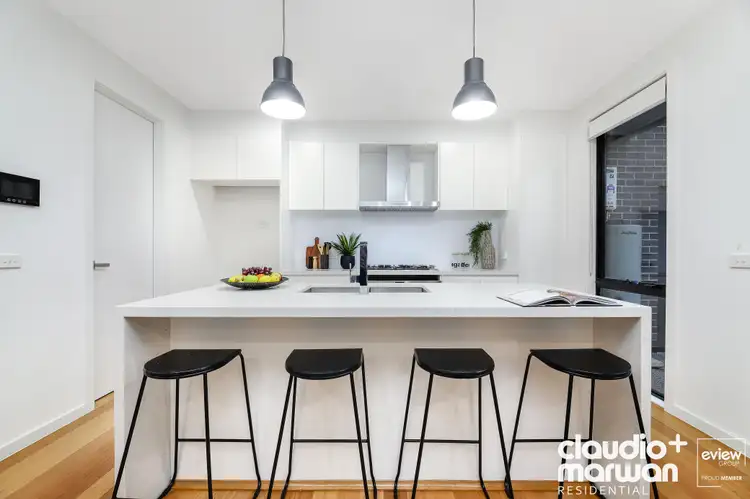 View more
View more
