Best Offers By Tuesday 18th April @ 3pm
This superbly presented and spacious home, sees a comfortable floor plan spread out over three levels and offers low maintenance living with fantastic entertaining options - True convenience and lifestyle in the cosmopolitan suburb of Prospect.
The ground floor features a naturally well-lit tiled open plan dining and kitchen area with gas cooktop, dishwasher and breakfast bar.
On the first floor is the spacious study nook, two bedrooms with built-in robes and access to the private balcony. The sleek main bathroom with a full size bath, floor to ceiling tiles and a wc is ideally positioned to service the study nook and bedrooms 1 & 2.
Come together with family and friends on the on the spacious roof top terrace with sliding doors to the formal lounge, offering exceptional indoor and outdoor entertaining flow.
Other features include ducted heating and cooling, a secure garage with roller door and access to the home.
Enjoy the convenience of living just 5km from the CBD, and easy access to multiple local amenities including Dudley train station, bus stops on Churchill, Charles Cane Reserve (new development with playground & fitness parks), and Prospect Road where you will find a vast selection of shops, fine dining restaurants, library and many other local amenities. Quality school options close by including Prospect Primary School and zoned to the highly sought after Adelaide High School & Adelaide Botanic High School zone.
Key features
- Flexible floor plan over three levels
- Open plan kitchen & dining on the ground floor
- Kitchen with stone benchtops, gas cooktop, dishwasher & pantry
- Bedrooms 1 & 2 with built-in robes & access to the balcony
- Study nook
- Central main bathroom with shower, bath & wc
- Large separate living on the top or 3rd bedroom
- Spacious rooftop terrace with outdoor kitchen
- Outdoor kitchen with plumbed sink & BBQ gas point
- Ducted reverse cycle air conditioning
- Alarm system
- Private courtyard
- Garage with internal access & laundry
- Zoned to Adelaide High & Adelaide Botanic High
Specifications
Year built: 2016
Land size: 88sqm (approx)
Council: City of Prospect
Council rates: $1,386pa (approx)
ESL: $111.30pa (approx)
SA Water & Sewer supply: $146.65pq (approx)
Community fees: $308pq (approx)
All information provided including, but not limited to, the property's land size, floorplan, floor size, building age and general property description has been obtained from sources deemed reliable. However, the agent and the vendor cannot guarantee the information is accurate and the agent, and the vendor, does not accept any liability for any errors or oversights. Interested parties should make their own independent enquiries and obtain their own advice regarding the property. Should this property be scheduled for Auction, the Vendor's Statement will be available for perusal by members of the public 3 business days prior to the Auction at the offices of LJ Hooker Mile End at 206a Henley Beach Road, Torrensville and for 30 minutes prior to the Auction at the place which the Auction will be conducted. RLA 242629
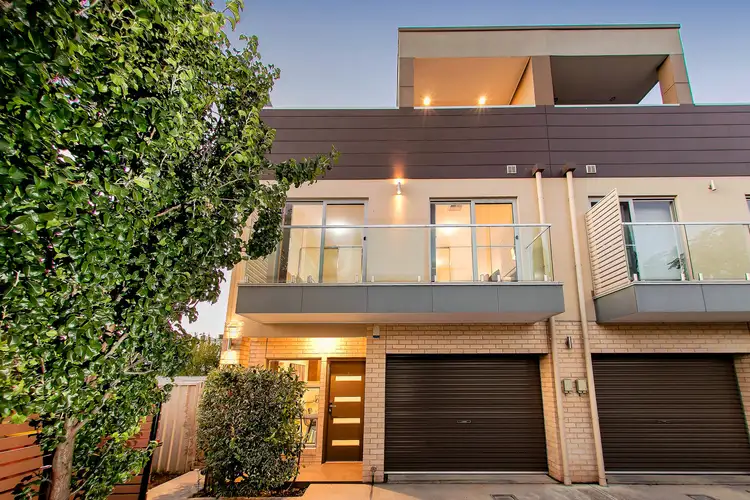
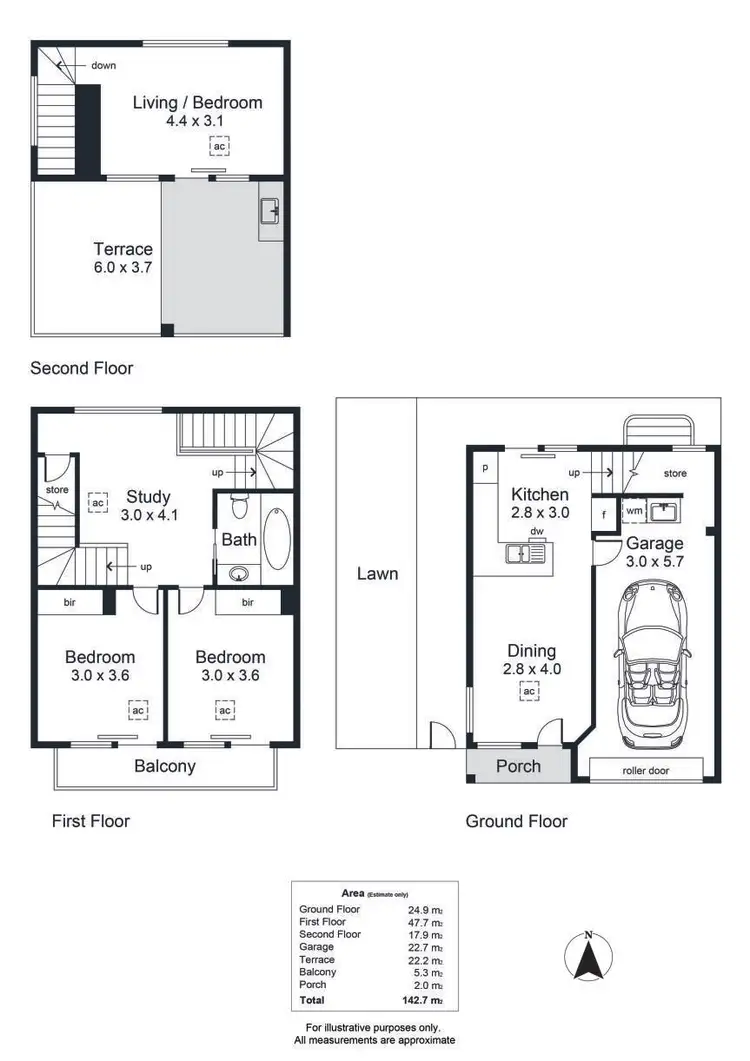
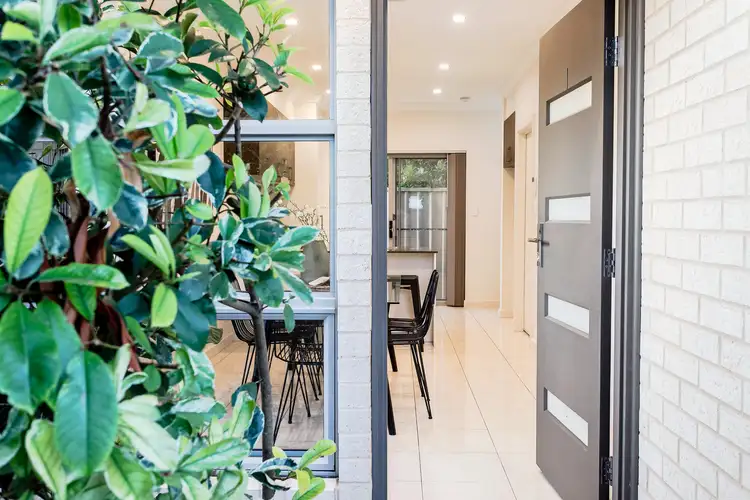
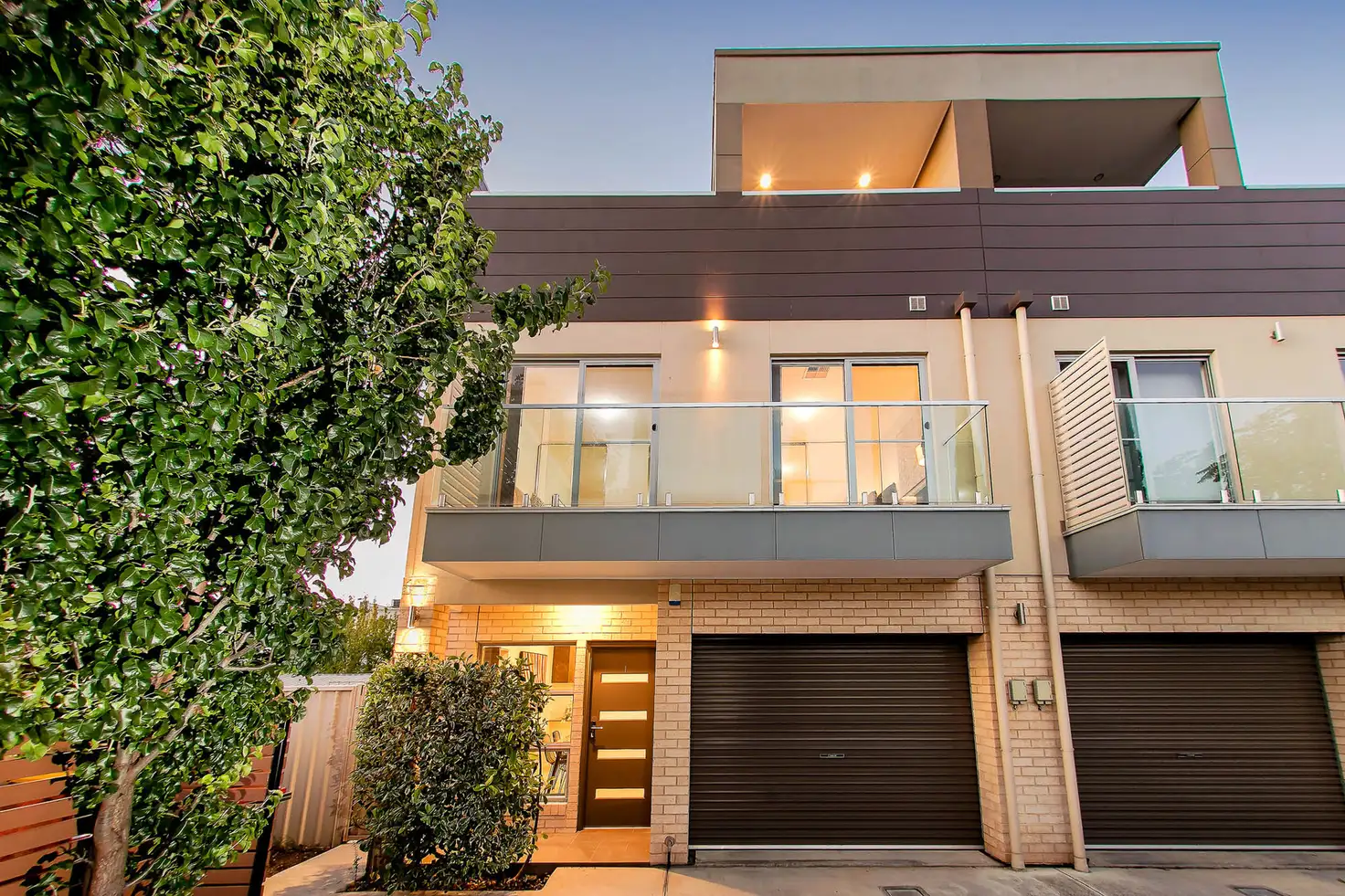


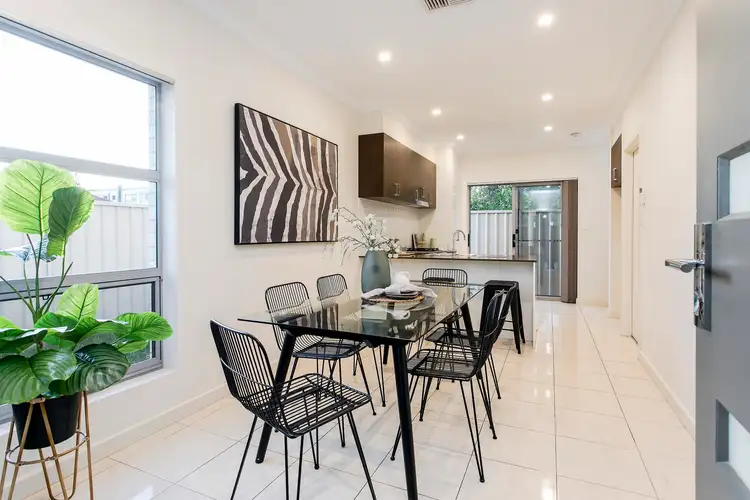
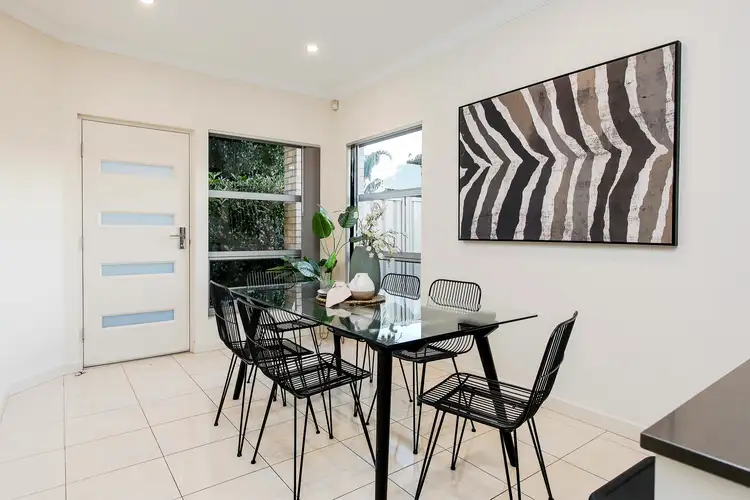
 View more
View more View more
View more View more
View more View more
View more
