Auction: 5th October 2024
FIND. Nestled in one of Fairlight's most sought-after streets, this sunny designer apartment offers the perfect blend of privacy, style, and functionality. With its own secure entrance providing level access into a tropical north facing garden (on title), this ground floor Scandinavian-inspired home is a peaceful haven, wrapped in greenery and drenched in sunlight. Every inch has been thoughtfully redesigned to maximise space, bringing modern luxury and seamless indoor-outdoor living to the forefront. Situated just a stroll from Fairlight Village and close to a range of local amenities, this is an urban sanctuary designed for those who love style and convenience.
LOVE. From the moment you enter this home, the harmonious blend of sleek design and effortless living is immediately apparent. The open-plan layout draws your attention to the heart of the home – a stunning designer kitchen featuring integrated European appliances and a gas-lift window that opens to a sunlit servery and barbecue area. Exposed brick walls and bifold doors infuse warmth and style, while the living space seamlessly flows onto a lush courtyard, creating the perfect setting for relaxation or entertaining.
- One bedroom apartment that has been remodelled to take advantage of northerly aspect and courtyard
- Designer kitchen with AEG appliances and integrated fridge/freezer and dishwasher
- Gas-lift window connecting the kitchen to the outdoor servery and barbecue area
- Seamless indoor-outdoor flow with dual bifold doors leading to a private deck
- North-facing courtyard framed by lush trees, ideal for entertaining
- Private entrance and European laundry tucked into the hall cupboard
- Exposed brick adds texture and character to the Scandinavian inspired design
- Outdoor shower, perfect for a post-beach rinse
- Engineered stone benchtop and splashback in the kitchen.
- Fully renovated bathroom featuring marble floors
- Lots of storage in hallway and a generous 3m wardrobe in Bedroom.
- Additional storage (exclusive use) located just outside the front door
LIVE. This Fairlight designer pad offers more than just a beautiful home, it's a lifestyle. Positioned perfectly between Fairlight Village and a range of local conveniences, everything you need is within reach. Take a morning swim at Andrew Boy Charlton Pool, followed by a coffee at any of the local cafés. The nearby LM Graham Reserve and dog park is perfect for a relaxed afternoon, and if you're heading out, the Hop Skip and Jump bus offers easy access to Manly. With secure entry, underbuilding parking, and a peaceful garden oasis, you'll enjoy the best of Northern Beaches living, just moments from the action.
SIZE/RATES:
Water rates : Approx $172.79 pq
Council rates: Approx $424.50 pq
Strata rates: Approx $870.19 pq
Size: Internal Approx 56 sqm
Total Approx 131 sqm
ABOUT THE AREA
Local Transport:
- Buses to city CBD, Westfield Warringah Mall and surrounds
- Manly Wharf ferries to Circular Quay
Shopping & Dining:
- Fairlight shops and The Butchers cafe
- Stockland Balgowlah shopping centre
- Manly Corso and Wharf shops and restaurants
Schools:
- Manly West Primary school
- Mackellar Girls Campus
- Balgowlah Boys Campus
WHAT THE OWNER LOVES:
- The sunny north-facing aspect fills the home with natural light all day long.
- Seamless indoor-outdoor flow, with bifold doors opening to the deck, perfect for relaxed afternoons in the sun.
- The ease of Fairlight living, with the village, beaches, and parks just a short stroll away, offering the best of Northern Beaches living.
Disclaimer: Whilst every effort has been made to ensure the accuracy and thoroughness of the information provided to you in our marketing material, we cannot guarantee the accuracy of the information provided by our Vendors, and as such, Cunninghams makes no statement, representation or warranty, and assumes no legal liability in relation to the accuracy of the information provided. Interested parties should conduct their own due diligence in relation to each property they are considering purchasing. All photographs, maps and images are representative only, for marketing purposes. Some images show virtual styling
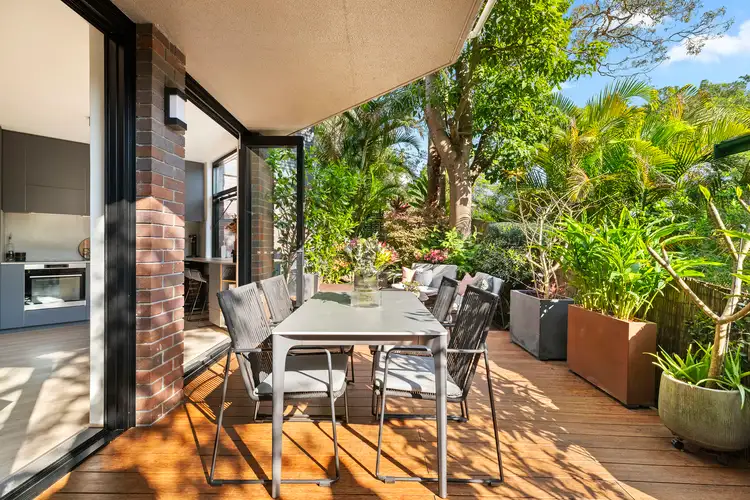
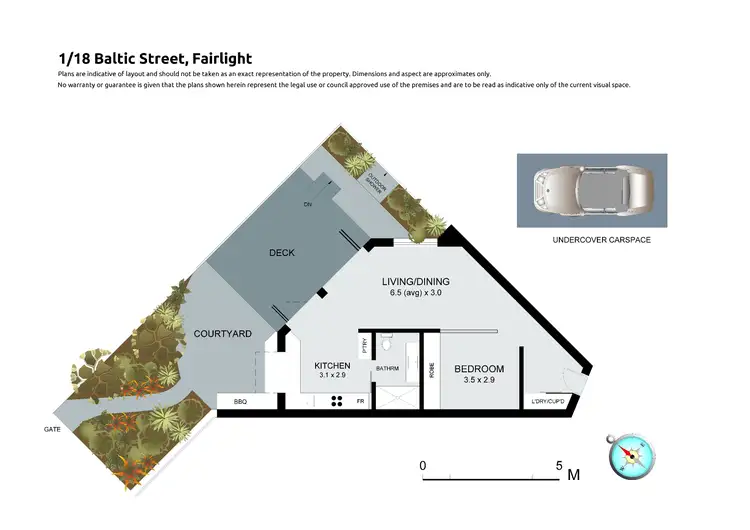
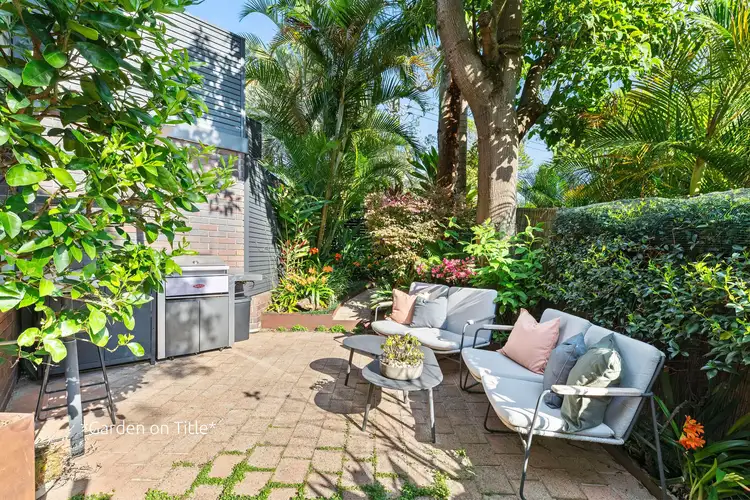
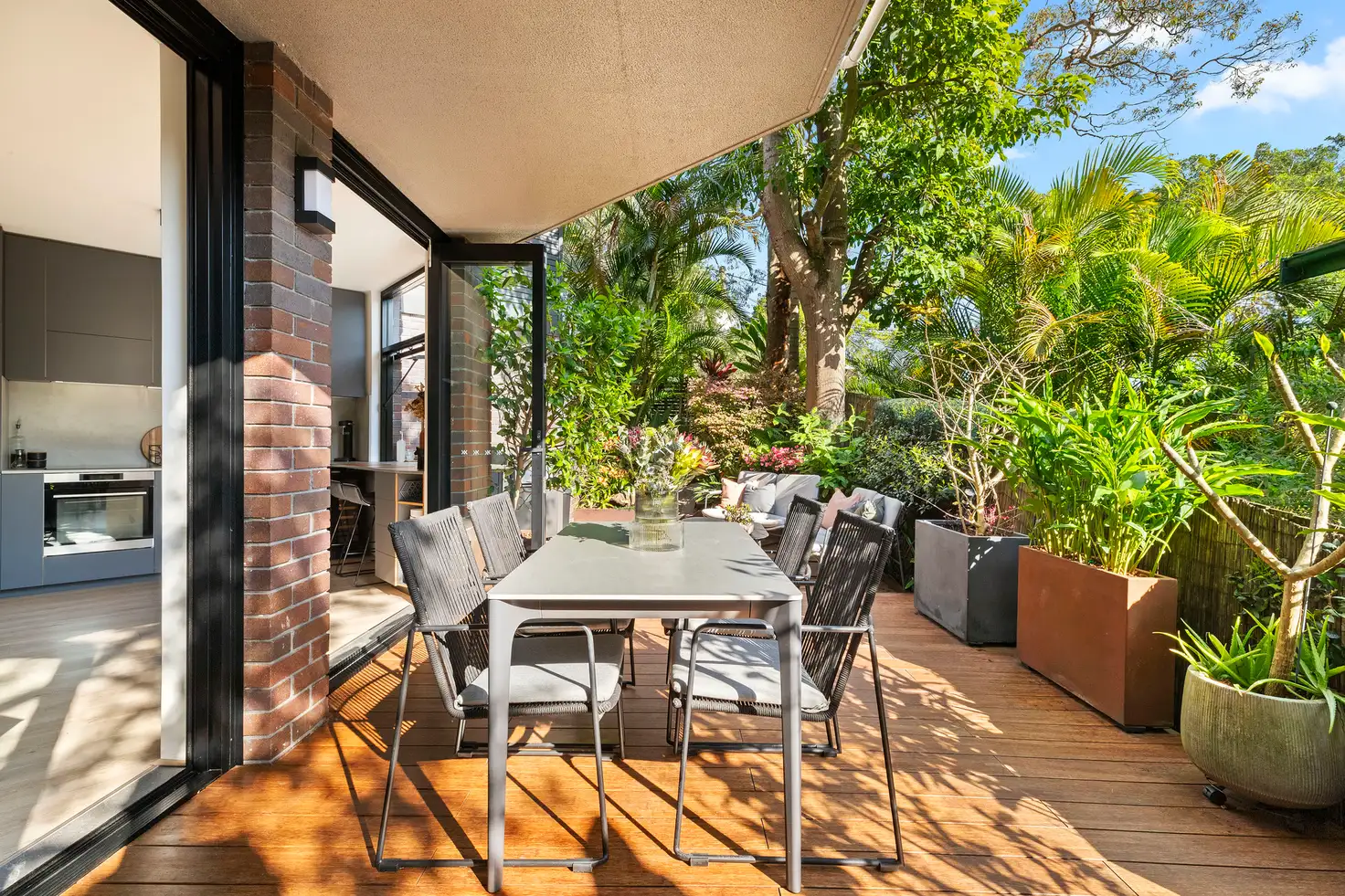


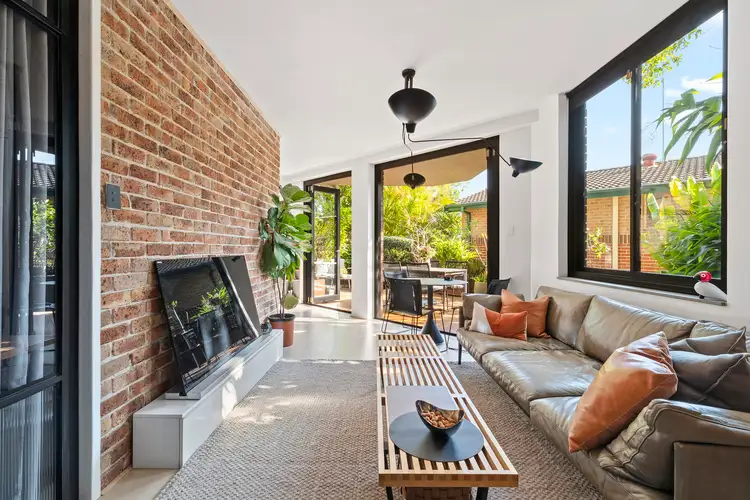
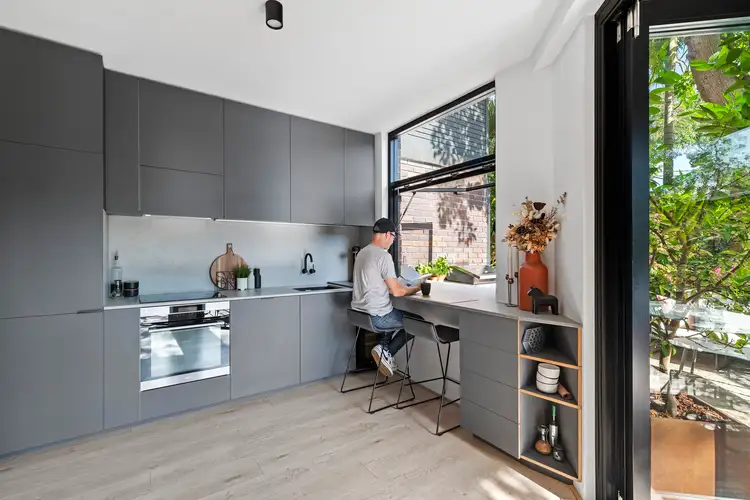
 View more
View more View more
View more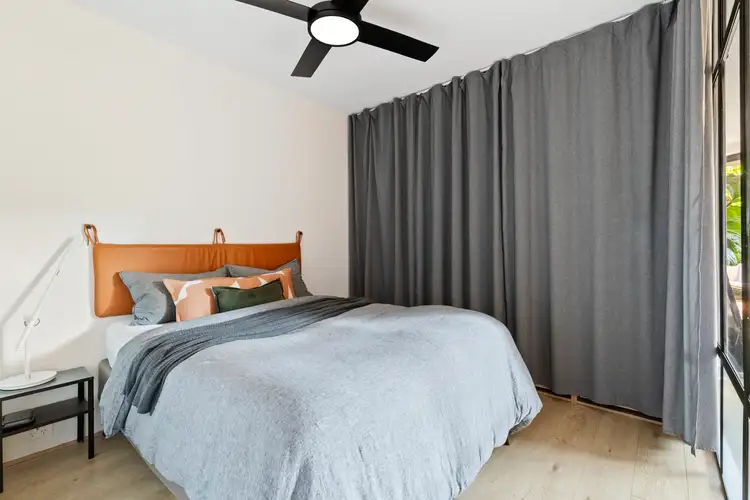 View more
View more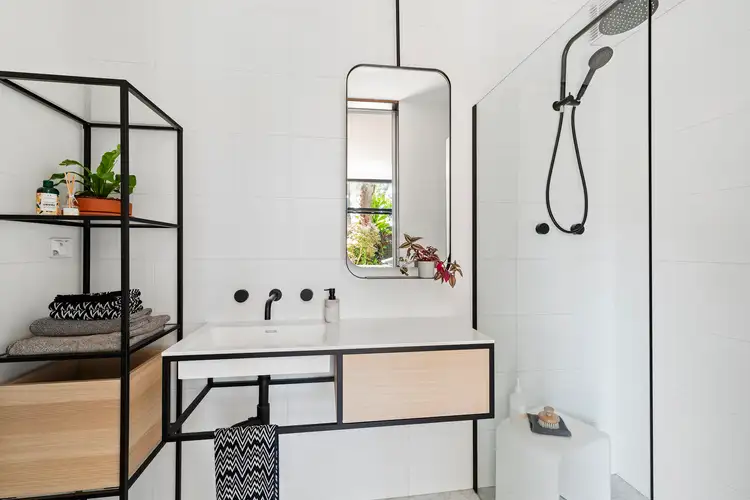 View more
View more
