This stunning, brand-new (2024) residence in Midland offers contemporary style, functionality, and low-maintenance living. Perfectly positioned for your convenience, enjoy easy access to public transport, connecting you to the entire city. Plus, an abundance of shops, cafes, and restaurants are all within easy reach, ensuring your everyday needs are met with ease.
Step inside and be greeted by lightly coloured floorboards that flow effortlessly throughout the open-plan living area. The heart of the home is the elegant kitchen, boasting ample storage, beautiful stone benchtops, and an extended breakfast bar perfect for casual meals or entertaining. Modern stainless steel appliances, including a large oven and pull-out spout sink, elevate the space, while a unique splashback with green and blue hues adds a touch of personality.
Both bathrooms are impeccably finished with modern fixtures, stone countertops, and tiled walls. The ensuite features a spacious shower with a built-in shelf, while the main bathroom offers a luxurious bathtub. LED downlights throughout create a bright and inviting atmosphere.
Unwind in the spacious living area, where a captivating feature wall with built-in shelving and lighting beautifully showcases your entertainment system. The coffered ceiling and soft lighting add a touch of sophistication.
Three generously sized bedrooms, each with built-in robes featuring floor-to-ceiling mirrors, provide ample space for rest and relaxation. Tucked away for added convenience, you'll find the laundry room, keeping household chores discreet.
Outside, the paved alfresco area seamlessly connects to the dining and kitchen, creating the perfect setting for al fresco dining or entertaining.
Conveniently located near Midland Gate shopping center, offering a variety of amenities including movies, restaurants, shops, Kmart, and grocery options. This central location also provides easy access to everything along Great Eastern Highway.
This meticulously designed home caters to a variety of lifestyles, making it an ideal choice for first-time homebuyers, investors seeking a low-maintenance rental property, or downsizers in search of a stylish and comfortable retreat. Don't miss the opportunity to explore the possibilities at 18 Cope Street. Contact the expert team at Sherlock Homes Group today.
Location:
- 1.1km to Midland Gate shopping center
- 2.1km to Midland Station
Disclaimer: Virtual Staging Notice
The images presented in this listing have undergone virtual staging for illustrative purposes. Virtual staging involves the use of computer-generated furniture, decor, and enhancements to showcase the potential of the property. Please be advised that these enhancements are for visualisation purposes only and do not represent the current physical state of the property. The actual condition and features of the property may differ from those depicted in the staged images.
Prospective buyers are encouraged to physically visit the property and carefully review the provided property details, dimensions, and specifications. The virtual staging is intended to inspire creativity and offer a conceptual representation of the space, helping buyers visualise its potential. We recommend consulting with the listing agent for accurate and up-to-date information on the property.
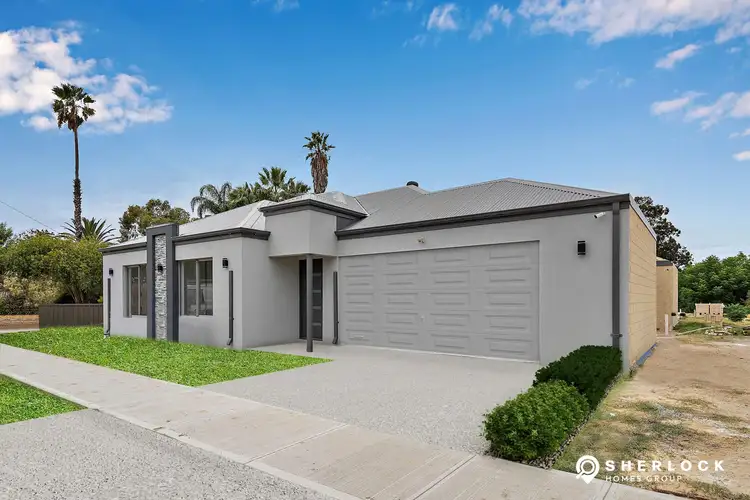
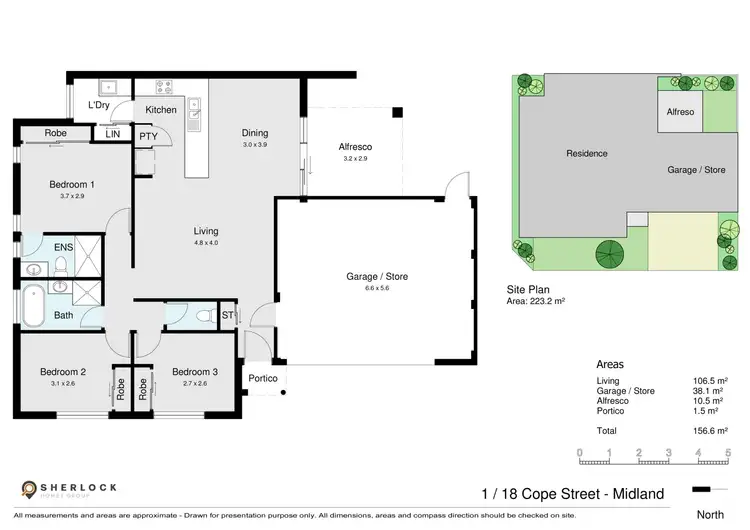
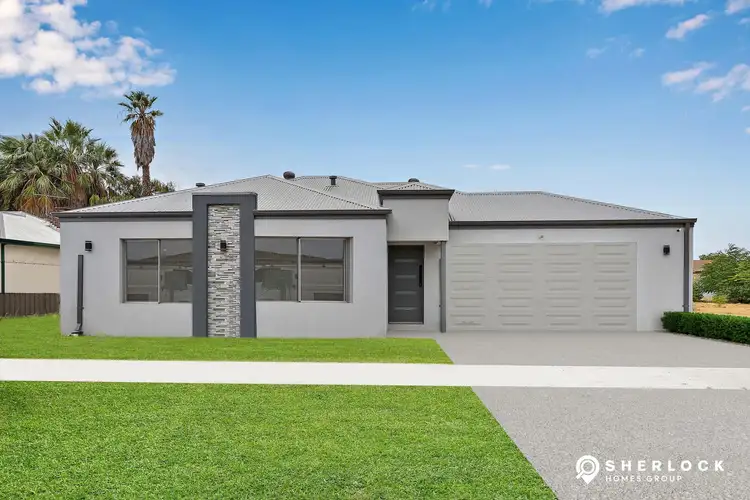
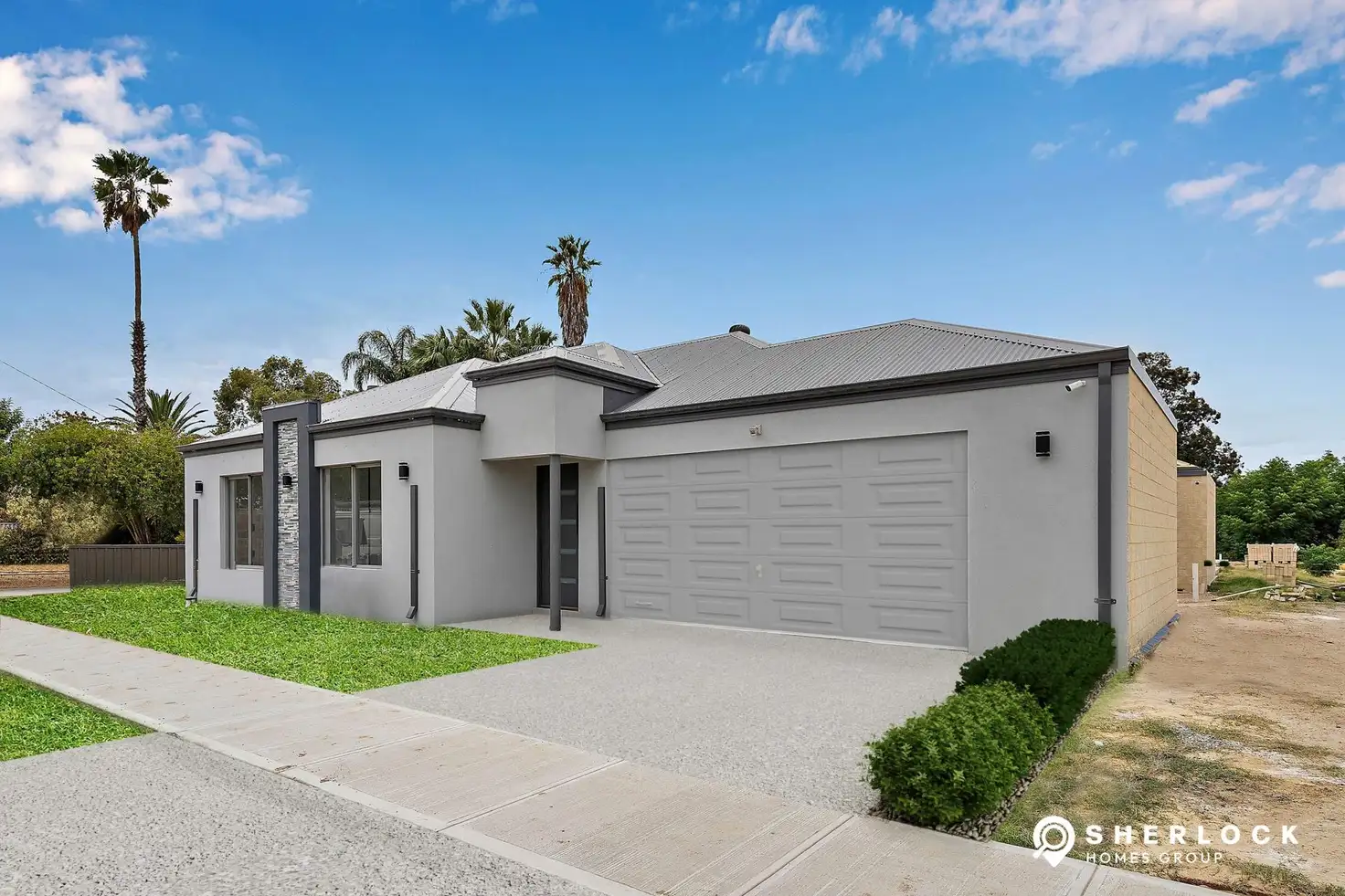


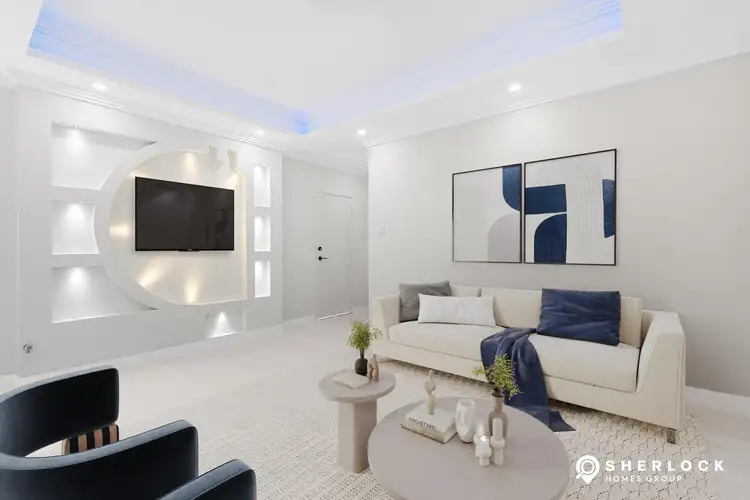

 View more
View more View more
View more View more
View more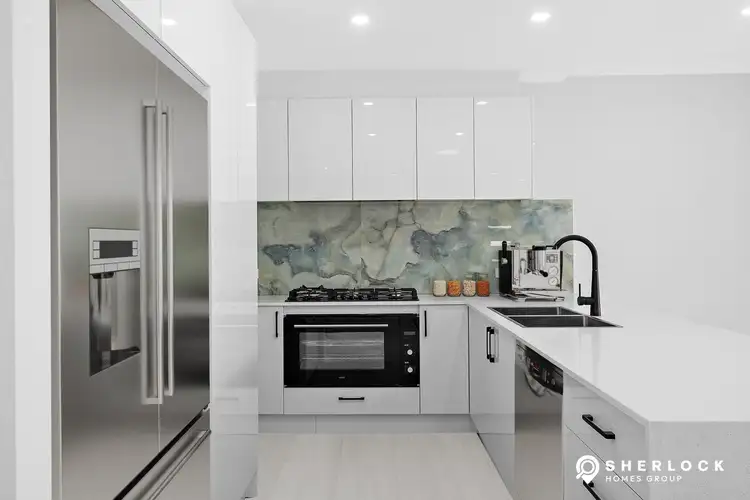 View more
View more

