Price Undisclosed
3 Bed • 2 Bath • 2 Car • 297m²
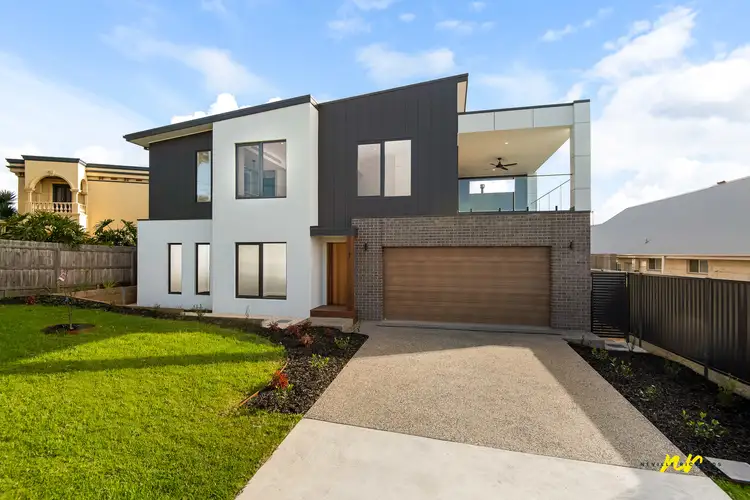
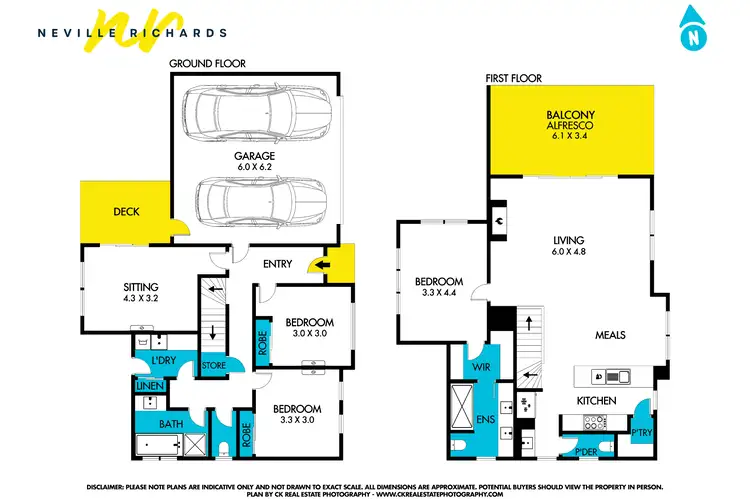
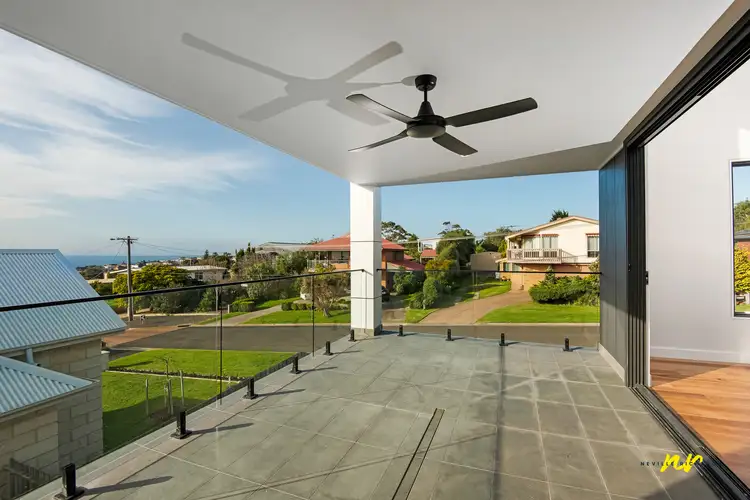
+13
Sold
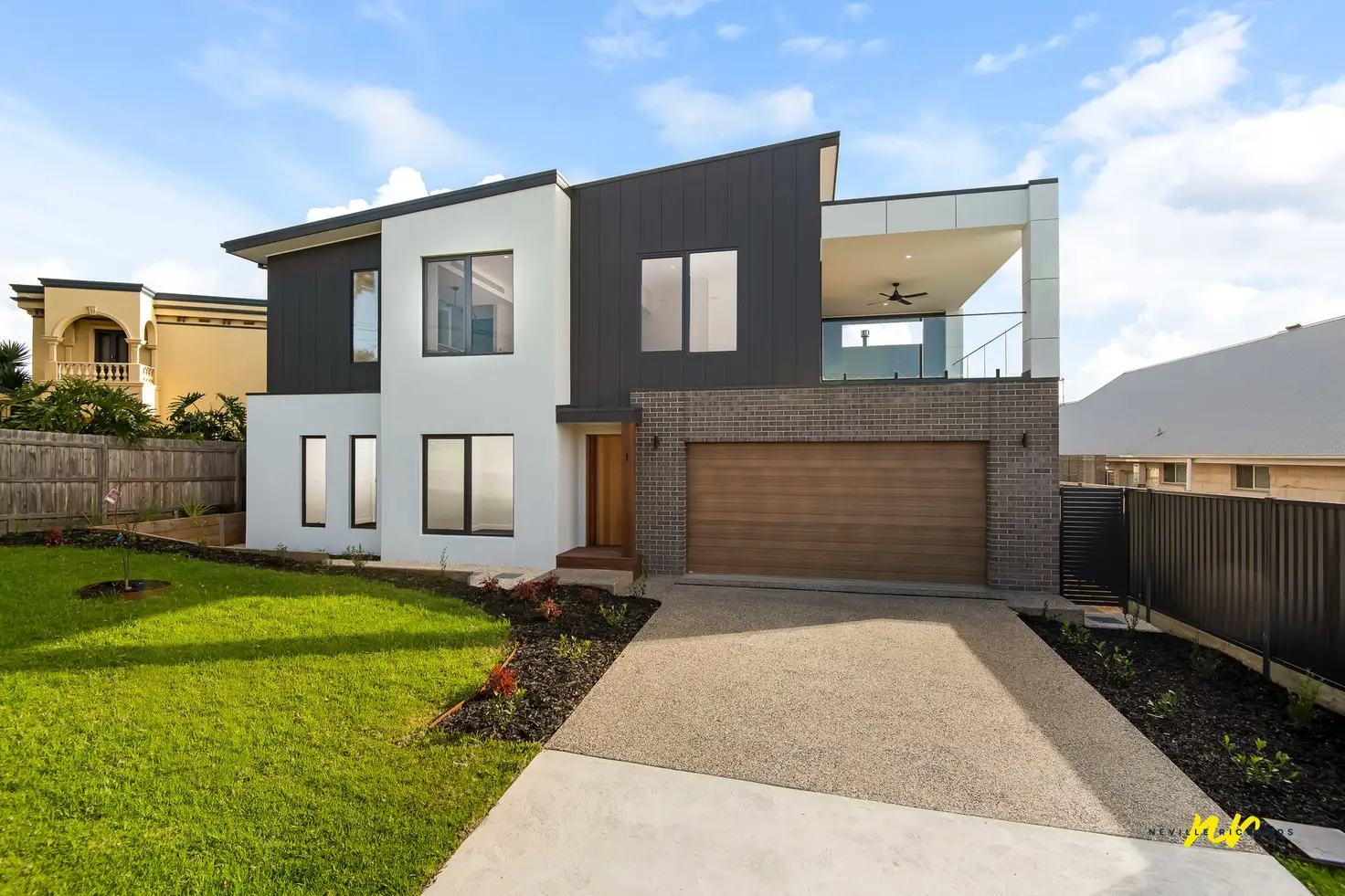


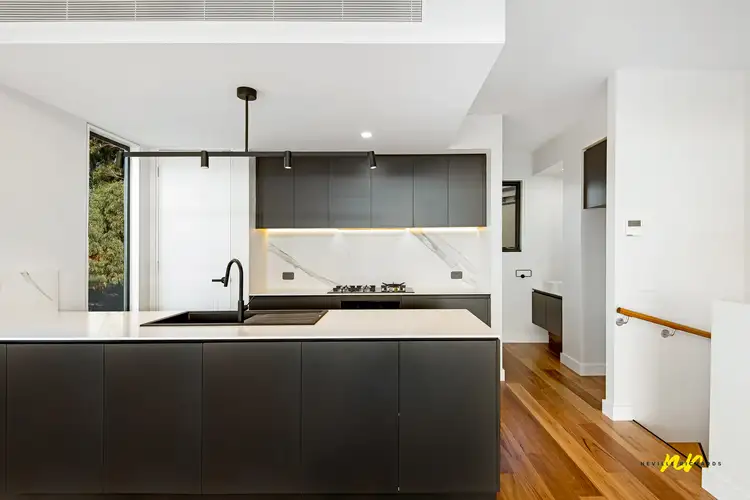
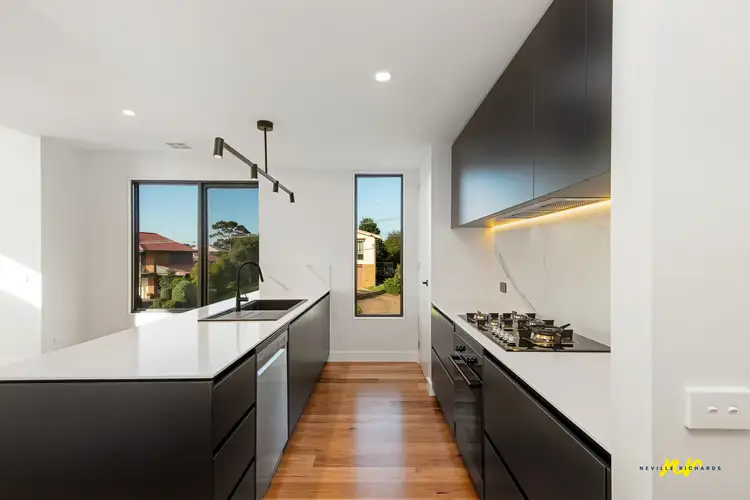
+11
Sold
1/18 Reaby Street, Portarlington VIC 3223
Copy address
Price Undisclosed
What's around Reaby Street
Townhouse description
“A Class Above”
Property features
Other features
Alfresco, Area Views, Built-In Wardrobes, Carpeted, City Views, Internal access, LandscapedLand details
Area: 297m²
Documents
Statement of Information: View
Interactive media & resources
What's around Reaby Street
 View more
View more View more
View more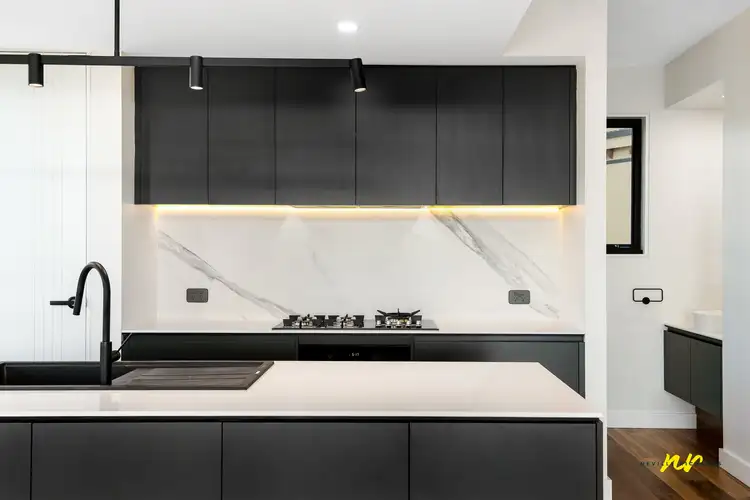 View more
View more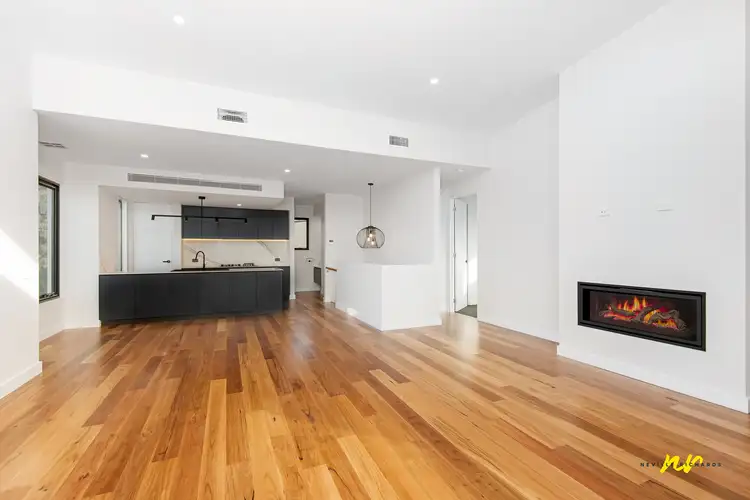 View more
View moreContact the real estate agent

Luke Campbell
Neville Richards Real Estate - St Leonards | Portarlington
0Not yet rated
Send an enquiry
This property has been sold
But you can still contact the agent1/18 Reaby Street, Portarlington VIC 3223
Nearby schools in and around Portarlington, VIC
Top reviews by locals of Portarlington, VIC 3223
Discover what it's like to live in Portarlington before you inspect or move.
Discussions in Portarlington, VIC
Wondering what the latest hot topics are in Portarlington, Victoria?
Similar Townhouses for sale in Portarlington, VIC 3223
Properties for sale in nearby suburbs
Report Listing
