$460,000
4 Bed • 2 Bath • 2 Car • 403m²
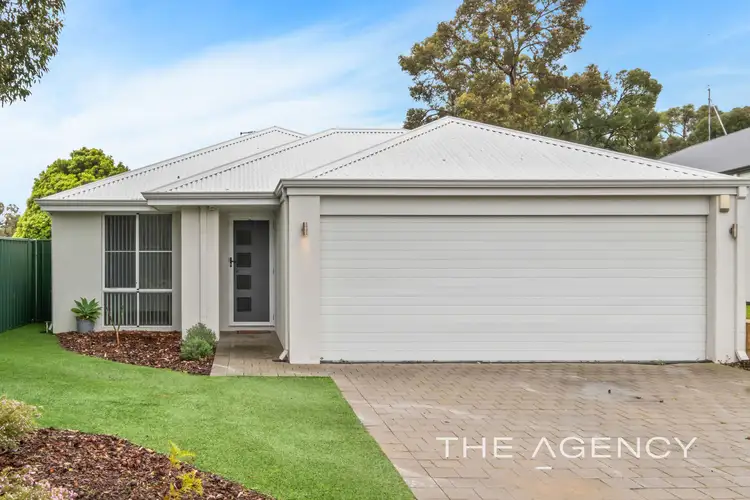
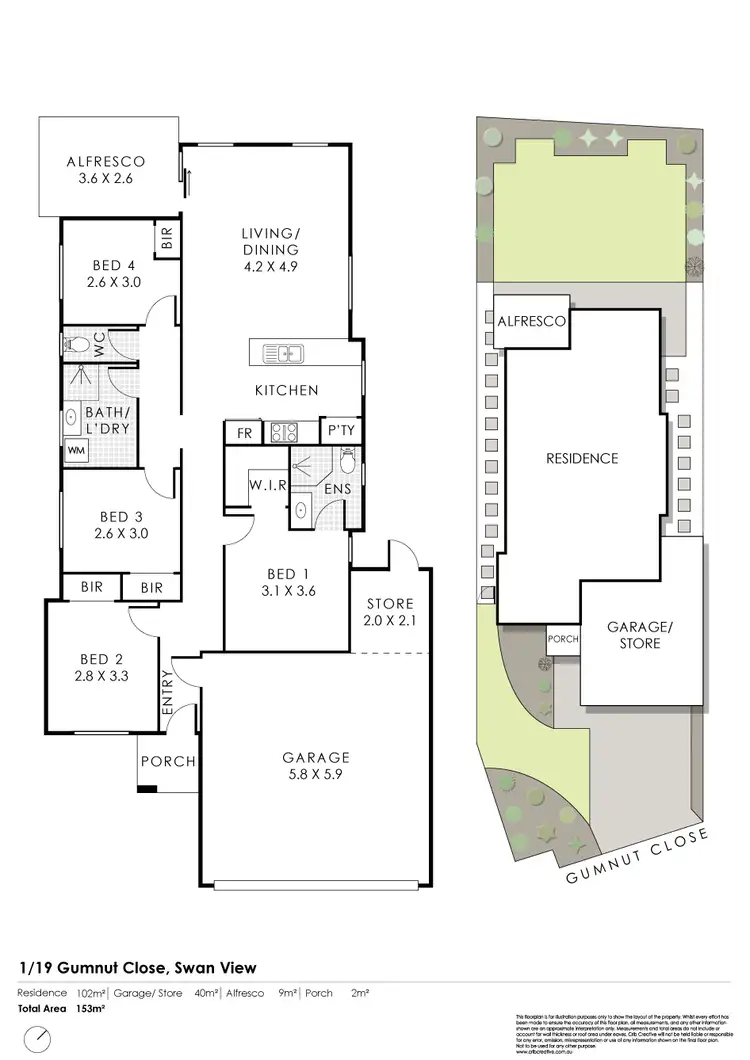
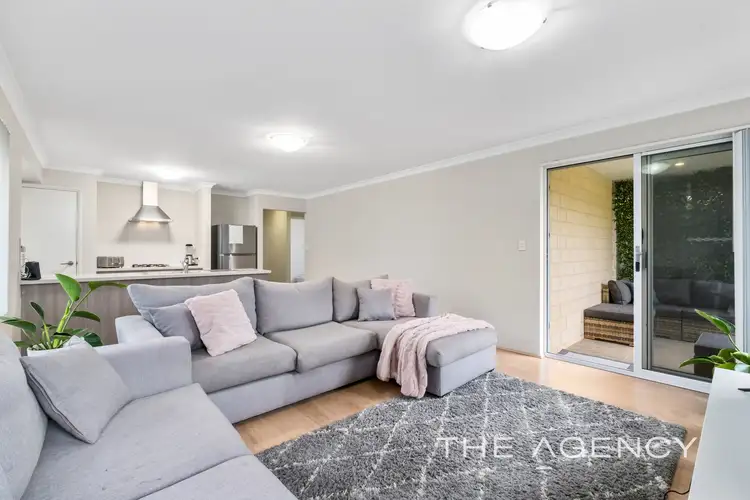
+20
Sold
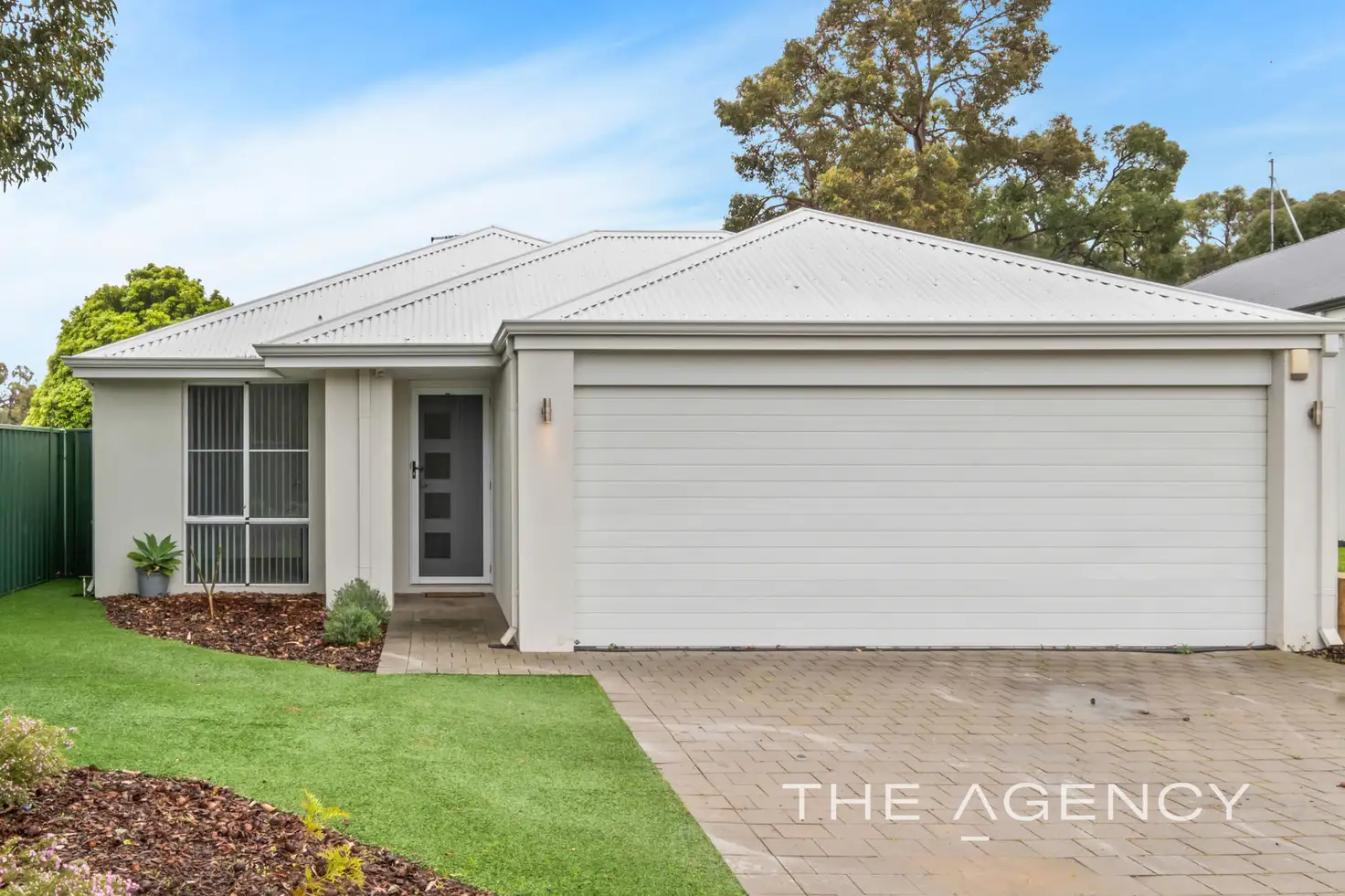


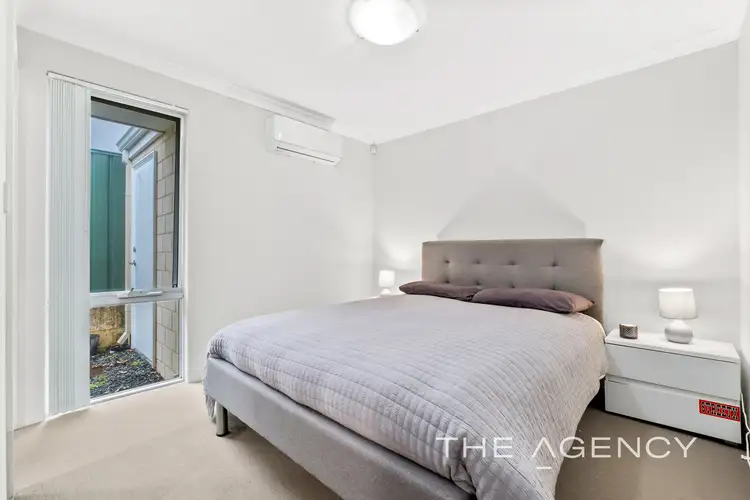
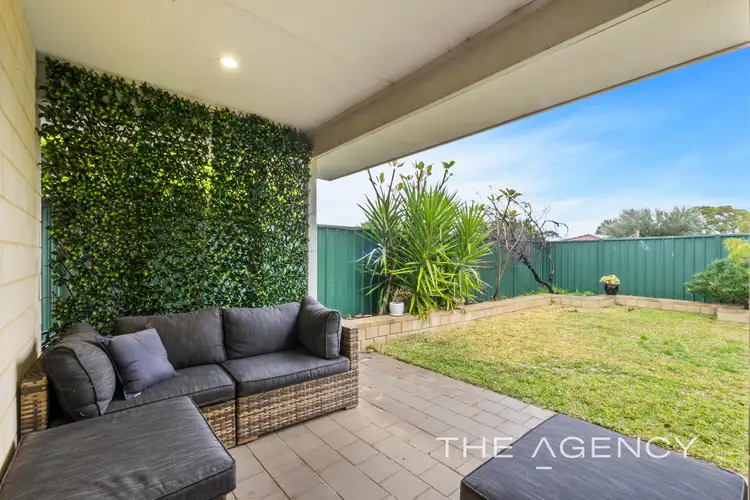
+18
Sold
1/19 Gumnut Close, Swan View WA 6056
Copy address
$460,000
- 4Bed
- 2Bath
- 2 Car
- 403m²
House Sold on Wed 4 Oct, 2023
What's around Gumnut Close
House description
“Move In Ready”
Property features
Other features
reverseCycleAirConLand details
Area: 403m²
Interactive media & resources
What's around Gumnut Close
 View more
View more View more
View more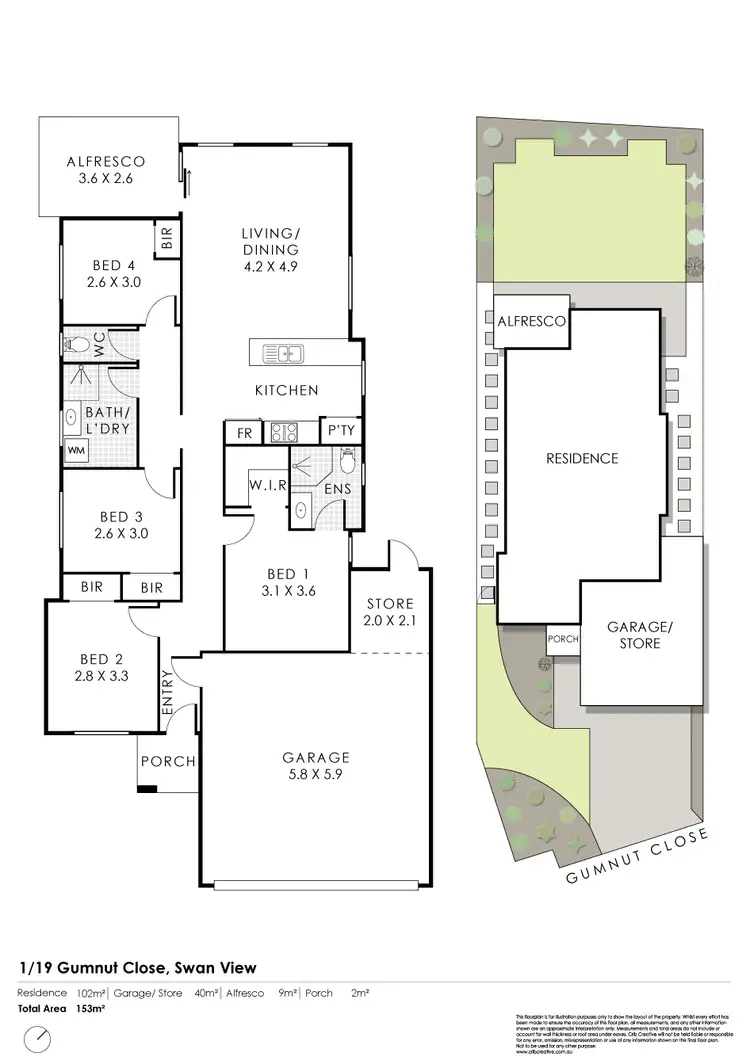 View more
View more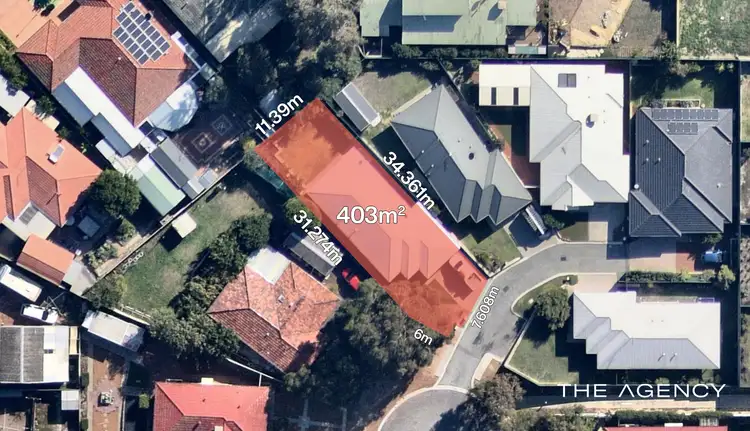 View more
View moreContact the real estate agent

Shane Schofield
The Agency Perth
0Not yet rated
Send an enquiry
This property has been sold
But you can still contact the agent1/19 Gumnut Close, Swan View WA 6056
Nearby schools in and around Swan View, WA
Top reviews by locals of Swan View, WA 6056
Discover what it's like to live in Swan View before you inspect or move.
Discussions in Swan View, WA
Wondering what the latest hot topics are in Swan View, Western Australia?
Similar Houses for sale in Swan View, WA 6056
Properties for sale in nearby suburbs
Report Listing
