High-end executive living in the City of Monash welcomes a new benchmark with this ultra-modern three-bedroom work of art, which makes a grand statement of style and sophistication with its chic interior, deluxe finishes and attention-grabbing kerbside appeal.
Striking a stylish pose with its sleek faade softened with a manicured landscaped frontage on a block of only two, stunning tiled floors are revealed behind the contemporary timber front door and flow brilliantly beneath the square-set high ceilings, which together with the first-class kitchen, glamorous fully-tiled bathrooms and upmarket appointments, accentuate the home's refined craftsmanship, superior quality and excellence in design.
The fluid, two-storey layout is very much an entertainer's dream. Stylish gourmet kitchen generates instant wow factor with its chic lighting, gorgeous waterfall stone benchtops, quality Bosch stainless steel appliances, huge walk-in pantry that's big enough to use as a Butler's pantry, plumbed fridge space and undermount lighting for added visual effect, while stacker doors promote seamless movement between the fashionable open-plan living domain (with open fireplace) and cobblestone paved courtyard. Bordered with black finished concrete and boasting a sensational outdoor kitchen (sink with hot and cold water, four-burner Miele stovetop, six-burner gas mains BBQ, charcoal pit and granite benchtop), Merbau sitting bench with a Merbau bar with a granite benchtop, outdoor speaker cabling and outdoor lighting, it's an outdoor entertaining centrepiece to savour.
The wow factor extends to the deluxe bedrooms, two of which are zoned upstairs with a study/retreat area, private balcony overlooking the street and a luxurious family bathroom. Downsizers, meanwhile, will value the downstairs position of the sublime master bedroom, which enjoys the benefits of a generous walk-in robe and stunning ensuite with feature timber screening to enhance the essence of light, space and visual flow.
The style and sophistication extends to the numerous features present inside this show-stopping residence, which include dramatic internal and external lighting, extensive wiring for sound system and lighting, CCTV system, alarm system, custom staircase with industrial re-bar for handrail, bulkhead and linear diffusers for air flow, ducted split-system air-conditioning and heating, irrigated gardens and so much more.
Capping off this star of the southeast is its remote double garage with epoxy flooring, three-phase power and stacker doors that create an extra entertaining area, and its flawless location, which offers outstanding access to Holmesglen TAFE, Holmesglen train station, parks, Chadstone Shopping Centre, schools and the Monash Freeway.
SMS "19Thurloo" to 0488 883 810 for digital brochures.
Disclaimer: We have in preparing this document used our best endeavours to ensure that the information contained in this document is true and accurate, but accept no responsibility and disclaim all liability in respect to any errors, omissions, inaccuracies or misstatements in this document. Prospect purchasers should make their own enquiries to verify the information contained in this document. Purchasers should make their own enquires and refer to the due diligence check-list provided by Consumer Affairs. Click on the link for a copy of the due diligence check-list from Consumer Affairs. http://www.consumer.vic.gov.au/duediligencechecklist
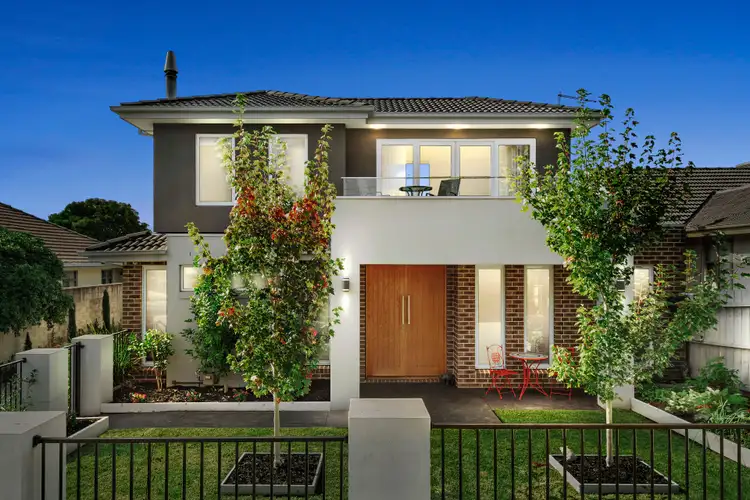
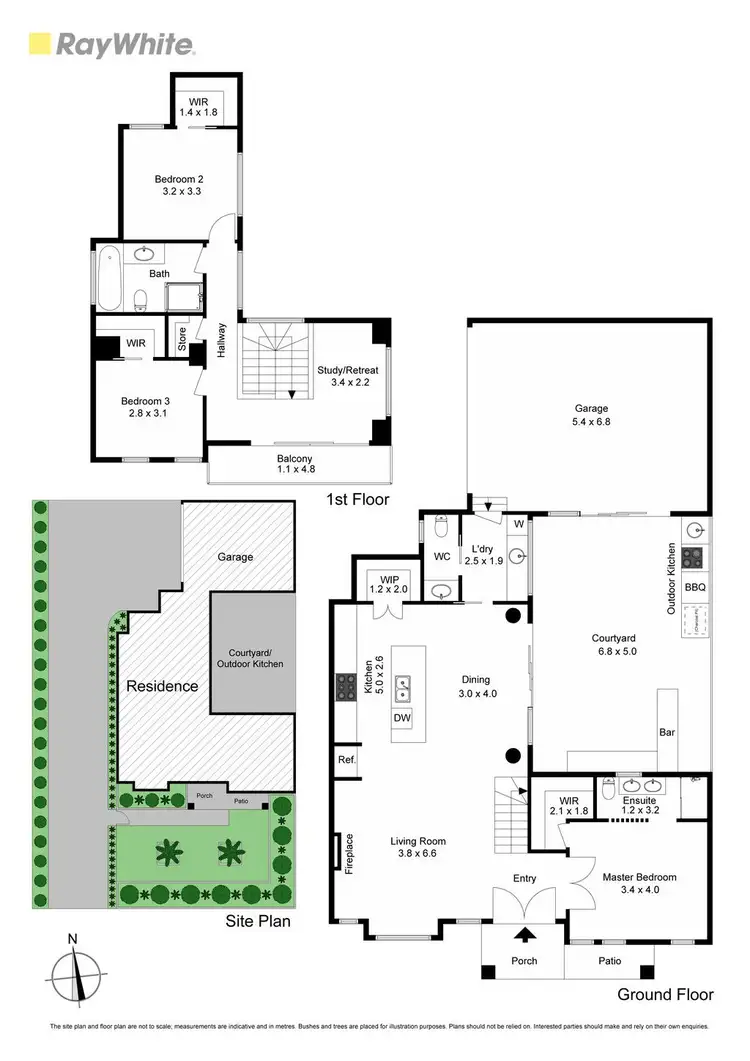
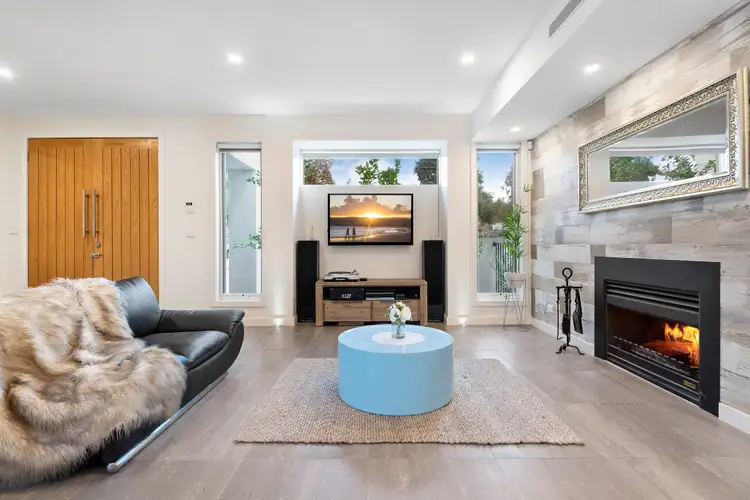
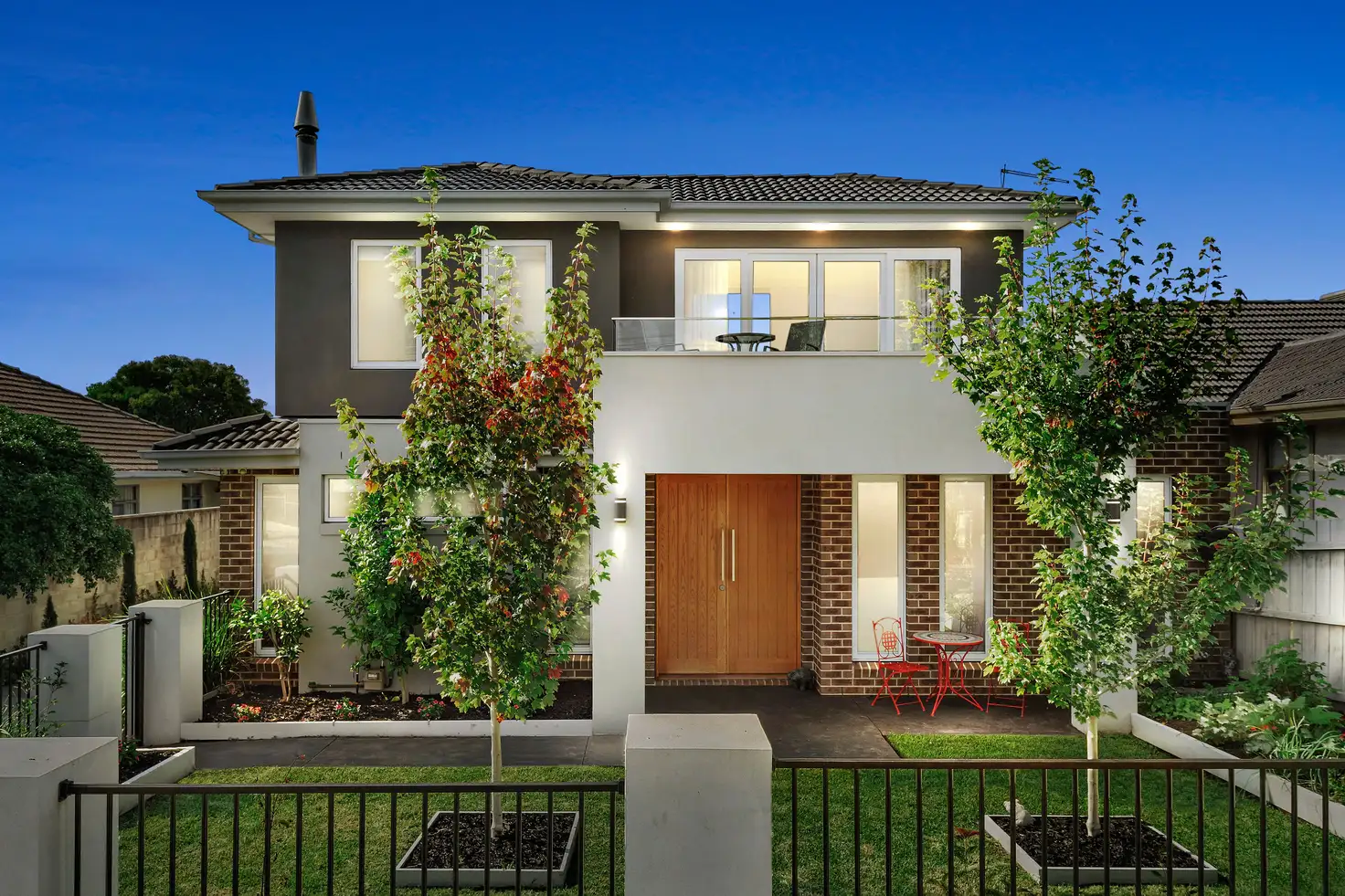


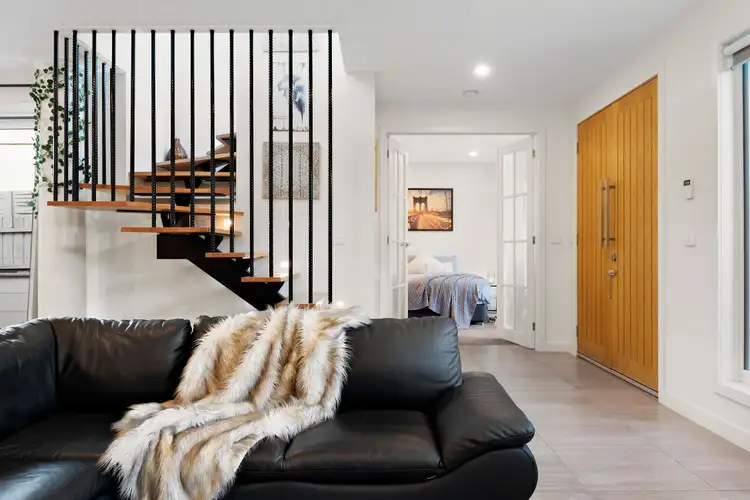
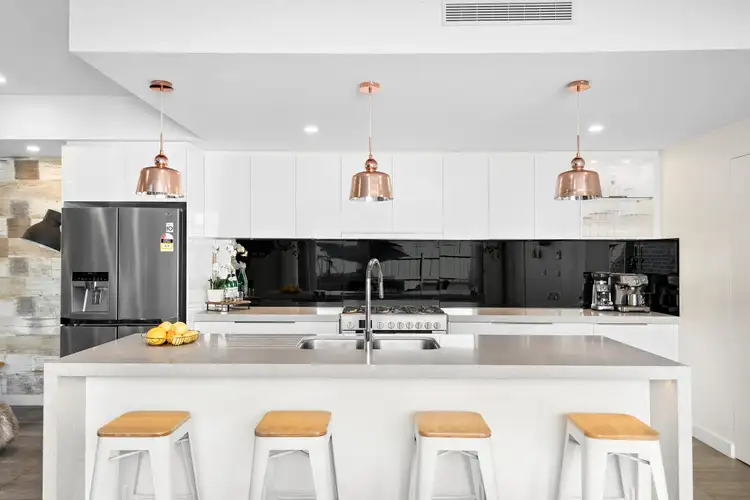
 View more
View more View more
View more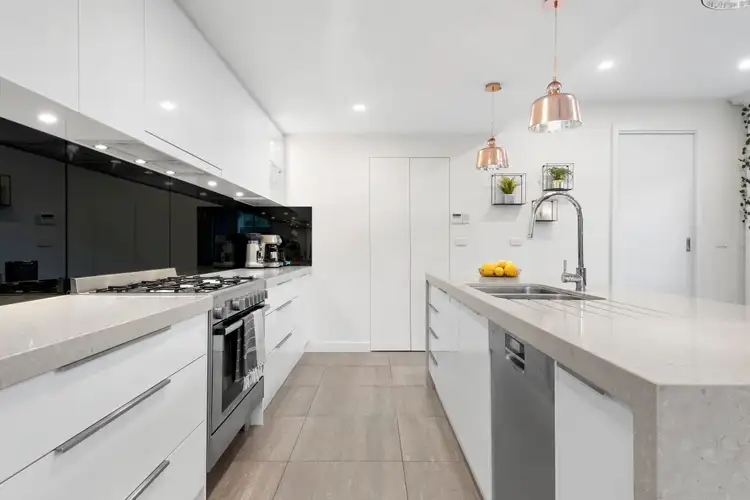 View more
View more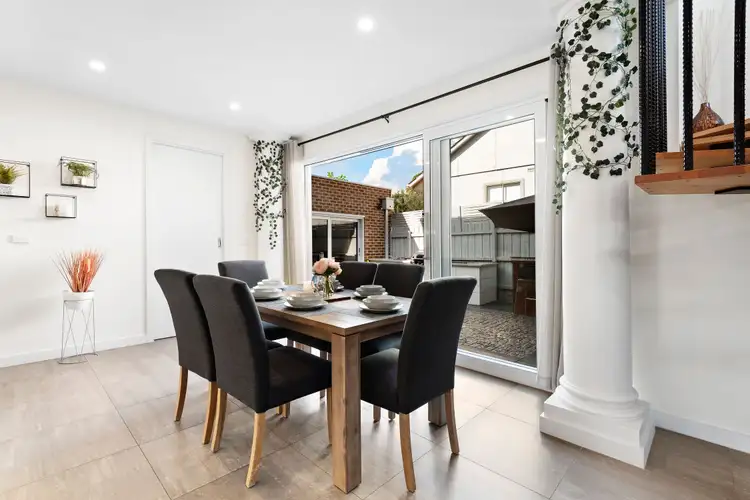 View more
View more
