Commanding attention across two adjoining blocks in prestigious St Georges, this breathtaking residence redefines modern luxury. Crafted to an elite standard and elevated further by the award-winning Genworth Group, 1-1A Austin Crescent has been transformed into a masterpiece of design excellence.
With a striking fusion of contemporary refinement and industrial farmhouse edge, the addition of a Scandi-inspired fourteen-car garage-complete with mezzanine man-cave, bar, and bathroom-delivers a level of sophistication and lifestyle indulgence rarely seen in residential living.
Behind its discerning street-scape, enter to lofty proportions courtesy of a grand central hallway, soaring ceilings, timber parquet floors, and a dazzling crystal chandelier creating a sense of drama and scale. Twin sitting and lounge rooms framed by bespoke cabinetry deliver refined yet welcoming living zones, while gallery windows flood the space with soft, natural light establishing an immediate connection between manicured gardens and interior elegance.
At the heart of the home, open-plan entertaining reigns supreme. Wrapped in sleek matte-black cabinetry, charcoal stone surfaces, and a full suite of premium Miele appliances, the gourmet kitchen embraces culinary style and social precision. Overhead, a statement pendant adds sculptural appeal, while steel-framed glass windows curtain the transition to a superb alfresco complete with built-in BBQ, radiant heat panels, and lush outlooks wrapping around the sparkling swimming pool-the perfect stage for both grand gatherings and intimate celebrations.
Private and purposeful, the home's accommodation balances indulgence with flexibility. Three spacious bedrooms each offer unique appeal: two overlooking pristine gardens, one enjoying ensuite access to a luxe bathroom and direct entry to the adjoining gym. For heads of the household, the master suite is nothing short of a personal sanctuary. A peaceful lounge lets you intimately unwind without interruption, while below, the sun-soaked bedroom exudes timeless sophistication with plush carpets, built-in bedhead, bespoke cabinetry, expansive walk-in robes and equally opulent pair of ensuites.
From its high-spec finishes to its meticulously curated spaces, every inch of this property speaks to quality, craftsmanship, and enduring style. A once-in-a-generation home for families and entertainers who expect the extraordinary, this St Georges masterpiece stands as a testament to bespoke design and elevated living-where no detail is spared, and every indulgence is catered for.
− Breathtaking 4-bedroom luxury residence spanning two adjoining blocks
− High-end build enhanced by the award-winning Genworth Group
− Land size: 1,937 sqm (approx.) - 2 Titles and building size: 971sqm (approx.)
− Seamless integration of a Scandi-inspired 14-car garage with mezzanine level man-cave, bar, bathroom + storage room
− Grand entry hallway with soaring square-set ceilings, classic timber parquet floors, crystal chandelier + light-spilling gallery windows
− Stunning formal sitting + lounge rooms with stylish full-height cabinetry
− Decadent open-plan entertaining anchored by the gourmet kitchen featuring sweeping stone bench tops + island, matte-black cabinetry, generous WIP, full suite of Miele appliances, Vintec wine fridge + integrated Fisher & Paykel fridge/freezer
− Expansive alfresco area with built-in BBQ, heat panels, ceiling fan, in-ceiling speakers
− Lush sunbathed lawns with manicured gardens + sparkling resort-style swimming pool
− Incredible master retreat with private lounge area + sumptuous bedroom below
− Master bedroom includes built-in bedheads + beside tables, bespoke cabinetry, plush carpets, ceiling fan, decadent walk-in robes + opulent dual ensuites
− 3 more beautiful bedrooms, all enjoying plush carpets, wide windows + garden views; one with WIR + ensuite access to a luxe bathroom
− Adjoining studio gym with rubber flooring, CrossFit rafters, 2 storage rooms with scope for a sauna + bi-folding glass doors
− Gleaming main bathroom featuring walk-in shower, relaxing spa bath + separate WC/powder
− Powerful zone ducted AC, alarm/security cameras, concealed safe room + interlocking walk-way between garage + main residence
− Prestigious St Georges address with effortless access to elite schools, Burnside Village + moments from Adelaide CBD
RLA 285309
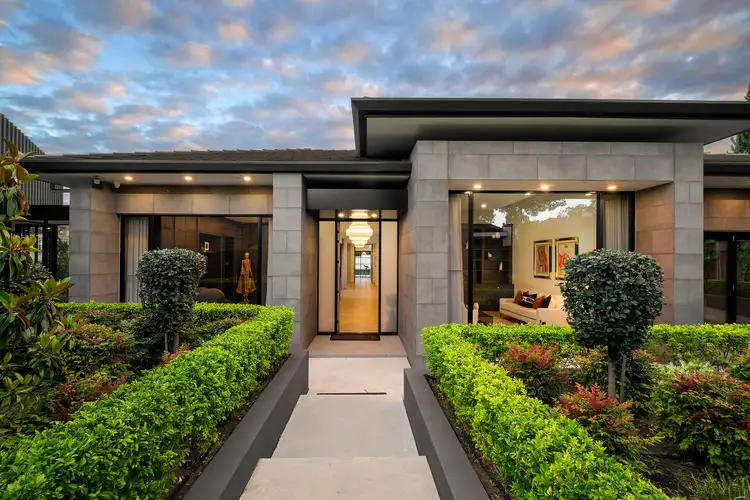
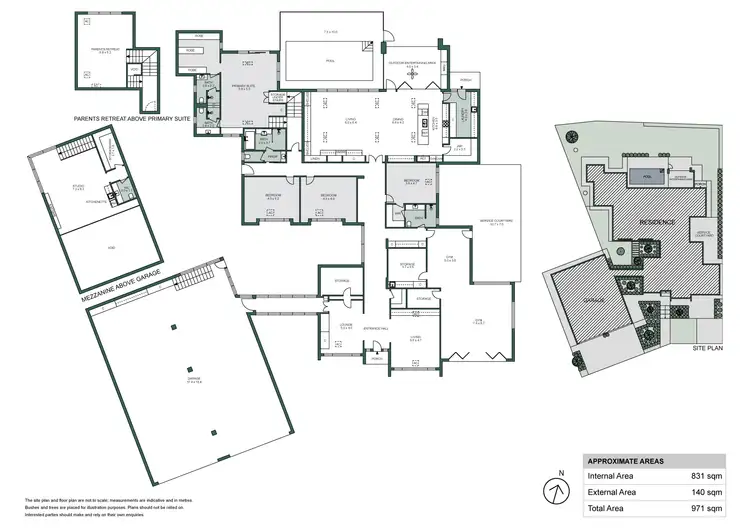
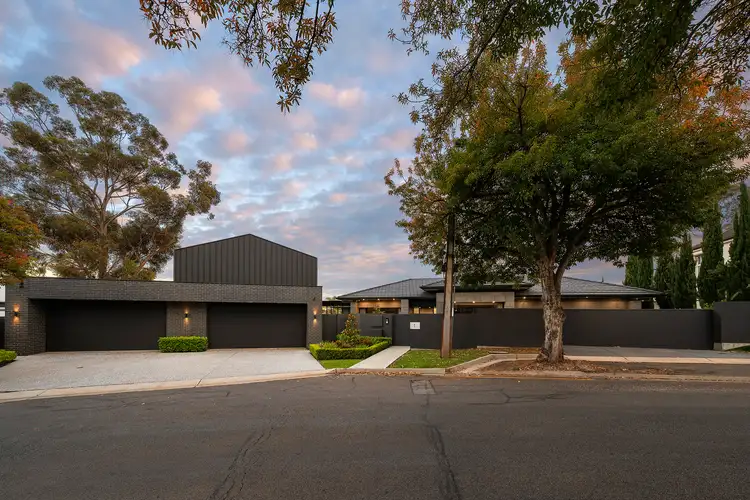
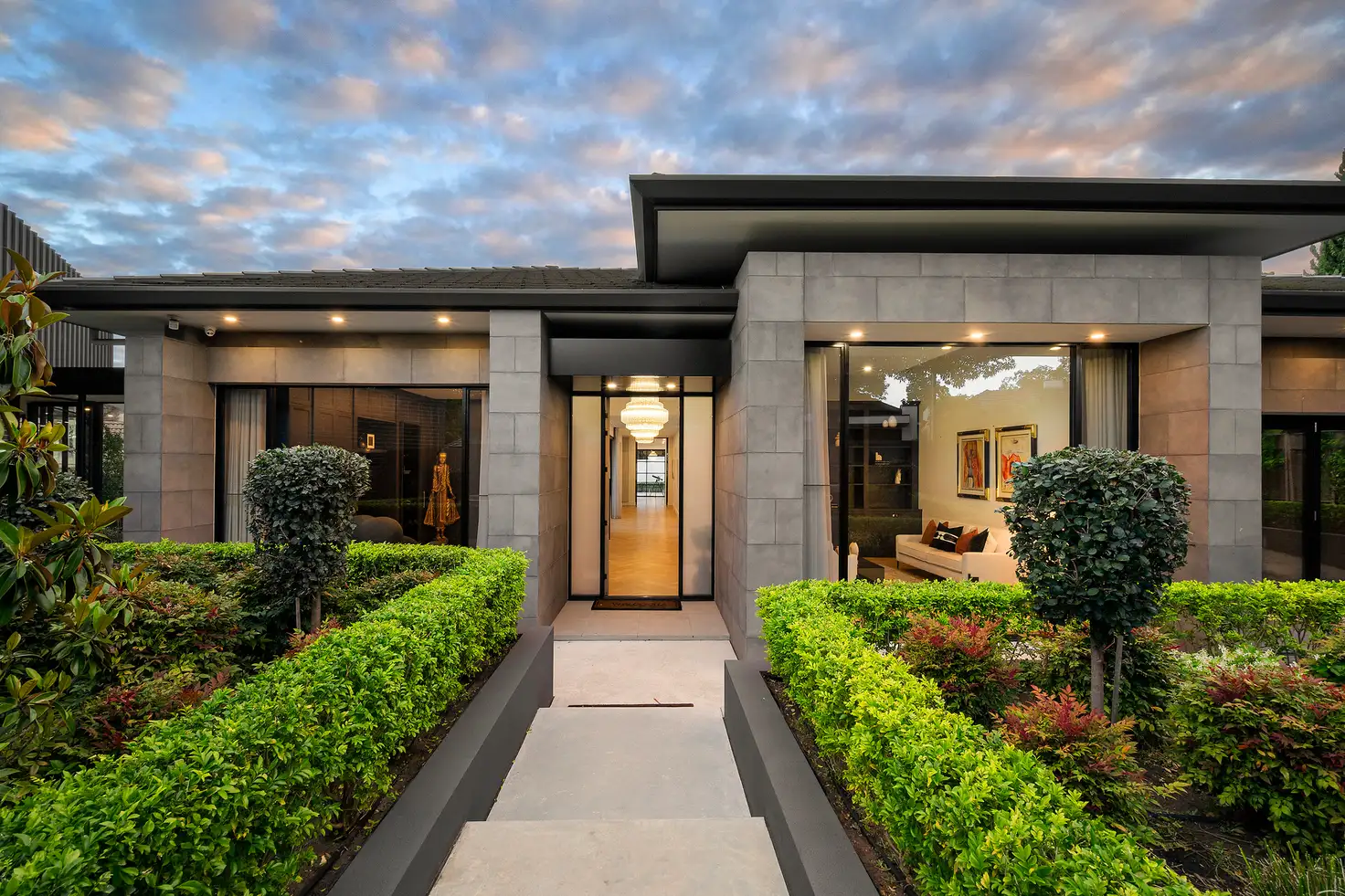


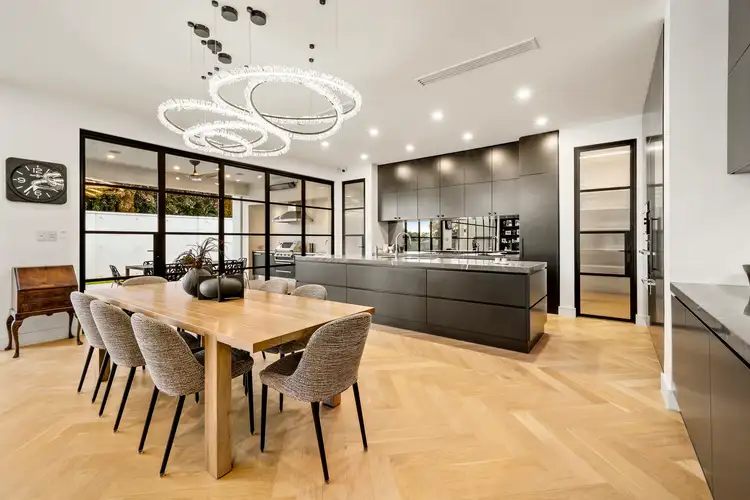
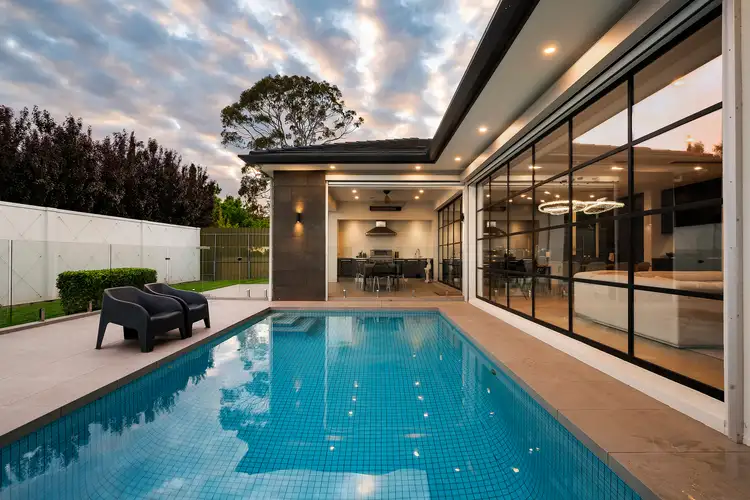
 View more
View more View more
View more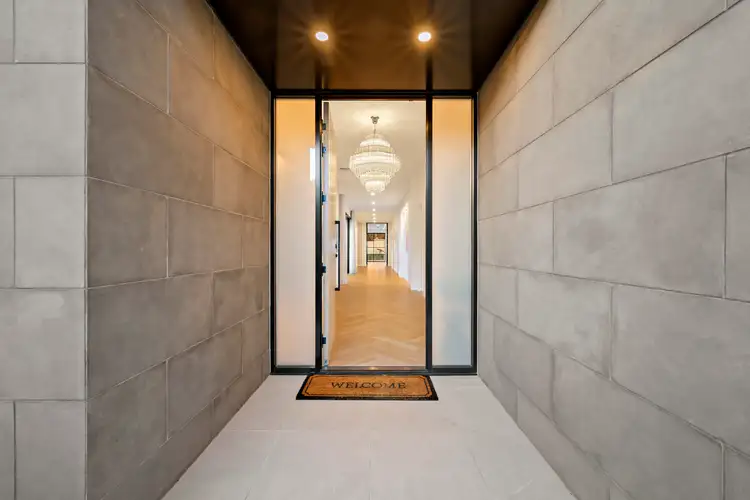 View more
View more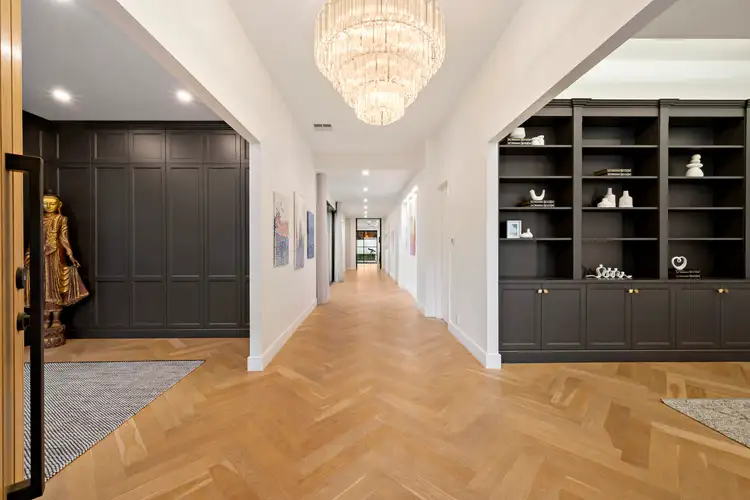 View more
View more
