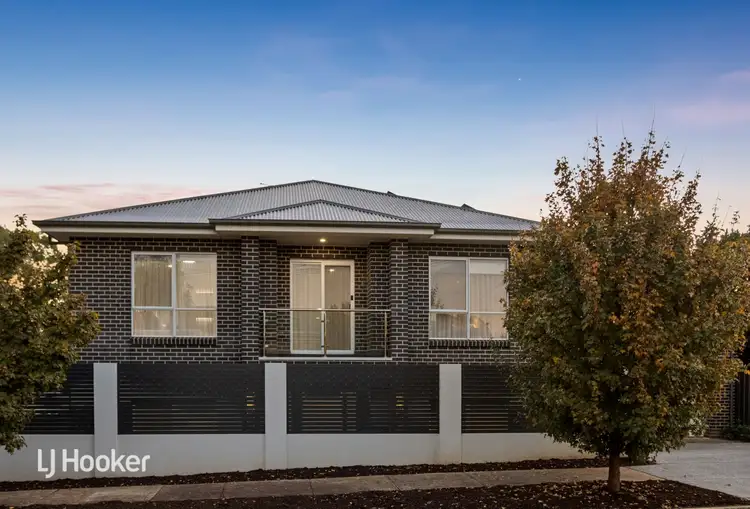Auction Location: on site
Designed for relaxed family enjoyment across every stage and phase, this stunning 4-bedroom plus study, 3-bathroom residence built 2020, perfectly captures the balance between luxury and lifestyle. Why build, when you can move into this near new home?
The striking monochrome facade reflects the distinction inside, where impeccably presented dimensions are finished to an exacting standard and complemented by a sophisticated alfresco setting. The two living areas and a choice of master bedrooms (both with the luxury of beautifully appointed en-suites) on each level, are desirable inclusions that will appeal to discerning buyers.
Spanning two uncompromising levels, this clever home puts all you need at ground level including a master or guest suite (with built-in robes and dual-vanity ensuite), a front study/home office, powder room and a beautifully-proportioned family zone incorporating an open plan living/dining/kitchen domain. Infused with natural light through extensive glazing, this gorgeous space is warmed by a gas log fireplace and seamlessly transitions through glass sliding doors to a covered alfresco entertainment terrace (with ceiling fan, downlighting, gas connection) set in private surrounds with immaculate garden borders.
The lavishly appointed entertainer's kitchen offers an abundance of preparation space atop premium stone benchtops complemented by Hampton-style white cabinetry, stunning breakfast island with Blanco charcoal grey granite sink, Hansgrohe pull-out mixer, a suite of exceptional appliances including dishwasher, Bosch oven, Bosch 900mm gas cooktop and Robam rangehood, plus a large Butler's pantry with Robam wok cooktop and rangehood, storage and of course, the sink.
A second living area with built-in bar (bench/sink/cupboard & bar fridge cavity) is located upstairs, along with 3 of the home's 4 bedrooms (including an impressive master with separate entry lobby & balcony access, BIRs & luxe ensuite with twin vanities), and a sleek 3-way family bathroom featuring vanity area, separate w.c., bathroom with beauty station/storage unit, shower and deep soaker tub.
Meticulously presented, this home will exceed all expectations with a long list of features including:
* Ducted reverse-cycle air-conditioning (6 zones) with wi-fi control panel
* Wi-fi controlled Real Flame Element Mk1 gas log fireplace
* Chic hybrid timber-look flooring throughout
* Ceiling fans in main living, all bedrooms & alfresco
* Built-in robes in all bedrooms
* Fully-fitted laundry with outside access
* Stone benchtops throughout (kitchen, butler's pantry, laundry & all bathrooms)
* Fully-tiled bathrooms
* Tri-colour, touch-control LED mirrors in all bathrooms (bluetooth audio in upstairs master)
* Generous linen storage on both levels & understair storage
* Ground floor powder room
* 6.6kW Solar system
* Auto-doored double garage with internal access
* Aggregate concrete driveway
* Low maintenance gardens with automated irrigation system & landscape lighting
Underpinning its family lifestyle credentials, this contemporary showpiece is a mere 12-minute commute to the CBD, an easy walk to bus services, Firle Shopping Plaza, fast-food outlets and all amenities. This peaceful park-side pocket is also moments to glorious 'The Gums' Reserve, 'The Magill Village' featuring cafes, restaurants and shops, and within close proximity to quality schools including, St Joseph's Primary, Magill Primary, the brand new, world class, Morialta Secondary College, Norwood International High School, Pembroke College and St Peters Girls' School.
AUCTION: Saturday 17th June at 1pm, on site - CONTRACTED AT AUCTION
CT: Volume 6214 Folio 161
Council: City of Campbelltown
Council Rates: $2,012 per annum (approx)
Water Rates: $377.52 per quarter (approx)
Land Size: 323 sqm (approx)
Year Built: 2020 (approx)
OFFER FORM LINK:
https://prop.ps/l/CyMJfnjMJKgM
(Please copy and paste the link into your browser and click 'Register Interest'.)
LJ Hooker Kensington | Unley provide a service called Auction Pay which allows you to pay your deposit online, on the spot at Auction, rather than having the hassle of arranging payment by cheque. Please contact Benjamin Nightingale to find out more about this service.
The Vendor's Statement (Form 1) will be available for perusal by members of the public:-
(A) at the office of the agent for at least 3 consecutive business days immediately preceding the auction; and
(B) at the place at which the auction is to be conducted for at least 30 minutes immediately before the auction commences.
RLA 275279








 View more
View more View more
View more View more
View more View more
View more
