Offers Presented on or before 12pm Tuesday 23rd April 2024 (unless sold prior)
Less than 100 metres from popular Dutch Inn beach & playground, this bright and airy seaside apartment within a secure group of just three dwellings, enjoys a favorable ground floor location with garden and ocean views, and a premium foothold along Cottesloe's breathtaking coastline.
Natural terracotta flooring, warm white interiors, and protected alfresco enclosures complement a truly idyllic seaside lifestyle where refreshing sea breezes, beach walks, and golden sunsets are a daily pleasure.
The spacious open-plan living and dining zones are framed in generous windows to maximise turquoise panoramas beyond, while a handy breakfast bar, extending from the semi-enclosed kitchen, adds another dining option for entertaining or setting up a workstation in ambient surrounds.
Ample cabinetry, a Simpson four-burner gas stove, and a Westinghouse wall oven complete the kitchen area which extends to a generous laundry - both overlooking a protected patio enclosure that aids in beautiful sea breezes throughout the summer months along with ample room for pots, planters, and an outdoor setting.
The enviable north-facing position of the master and secondary bedroom provides the perfect aspect for a shared balcony with the added bonus of substantial elevation from the ground level. Mesh roller blinds provide protection and privacy from the elements or leave the doors wide open and allow gentle sea breezes to freshen the home.
A wall of mirror-inlaid built-in robes plus a split-system air-conditioning unit and block-out blinds furnish the master bedroom, conveniently located adjacent to the bathroom.
The secondary bedroom, also doubling as a potential study, includes a modest built-in-robe or an additional storage option.
Other features include a guest powder room, secure rear parking (via Marine Parade) for a car, a split-system air-conditioning unit and gas bayonet in the living room, secure foyer entrance, phone intercom access, and a generously sized linen press.
Watch the Rottnest Ferry on its daily commute in the distance, stroll up the coast to a myriad of coffee shops, bars, restaurants, and fitness studios, along with golf, tennis & rugby clubs, visit a range of gourmet grocers nearby, and take advantage of easy access to the train station, less than 10 minutes away by foot.
This rare opportunity to invest in a low-maintenance, lock-and-leave property, with direct access to pristine world-class beaches, will not last long. Presenting excellent rental or short-stay accommodation returns, choose to create an aspiration lifestyle by the sea or secure a solid investment with healthy growth potential.
Features:
- Less than 100m to the beach
- Prime, ground-floor garden-view apartment
- Secure below-ground parking for one car (ROW)
- Huge storeroom
- Ocean views from living & dining
- Terracotta tiled flooring & neutral interiors throughout
- Open-plan living & dining, garden & ocean views
- Semi-enclosed kitchen, breakfast bar, Simpson four-burner gas stove and a Westinghouse wall oven
- Separate laundry to external drying court/courtyard
- Spacious master bedroom, mirror-inlaid built in robes, protected balcony access
- Generous light-filled kitchen, ample cabinetry, Simpson 4-burner gas stove, Westinghouse wall oven
- North-facing master & secondary bedroom; sliding doors to a shared balcony; roll-down mesh blinds
- Shared bathroom, heated ceiling lamp, ceiling-to-floor tiles
- Separate powder room
- Generous linen press/storage
- Side pathway access to patio with watering hose
- Split-system air-conditioning units in living & master bedroom
- Gas bayonet in living room
Location:
- 65m to Dutch Inn Beach (Cottesloe) & playground
- 450m Mosman Park train station
- 1.1km to Seaview Golf Club
- 1.2km Il Lido Italian Canteen
- 1.2km Mosman Park Coles & shopping centre
- 1.5km to Cottesloe Beach, cafes, bars & restaurants
- 1.6km to Boatshed Market & Napoleon Street lifestyle strip
- 2km to Ocean Beach Hotel, Little SUP & Ocean Spice cafes
- 2.3km to Leighton Beach
- 2.6km Cottesloe IGA, fitness studios, and shopping centre
- 5.6km to Fremantle
Don't miss out on the opportunity to secure this home! Contact Deborah Brady today on 0405 570 903.
Disclaimer: Whilst every care has been taken in the preparation of the marketing for this property, accuracy cannot be guaranteed. Prospective buyers should make and rely on their own enquiries in relation to the property.

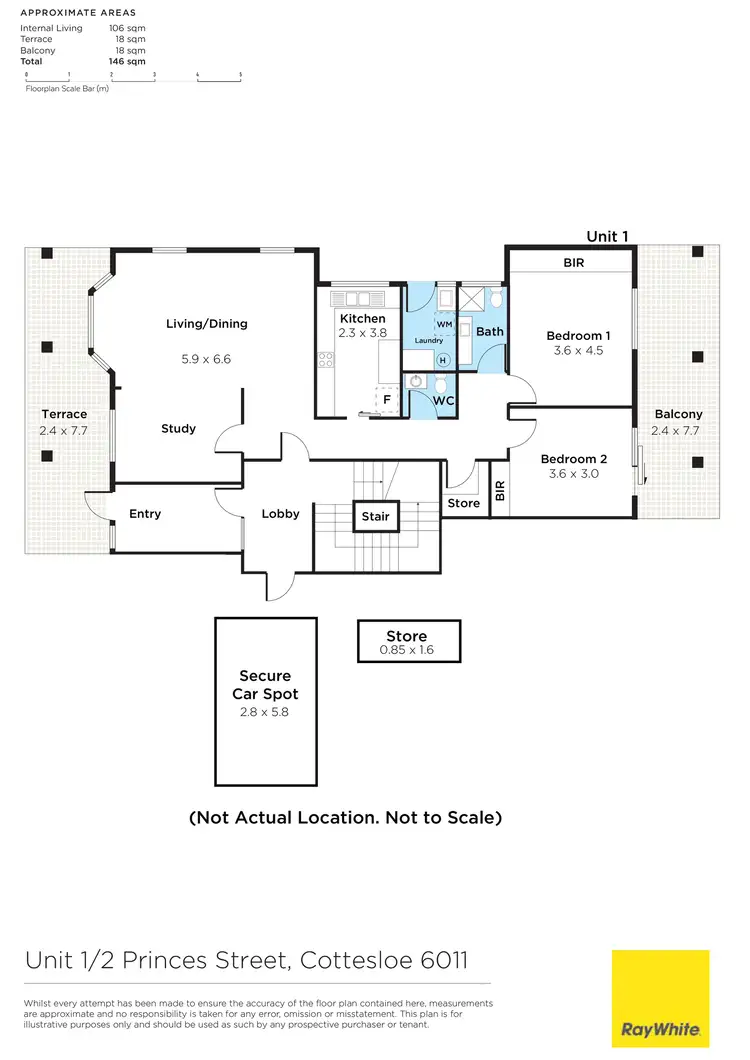
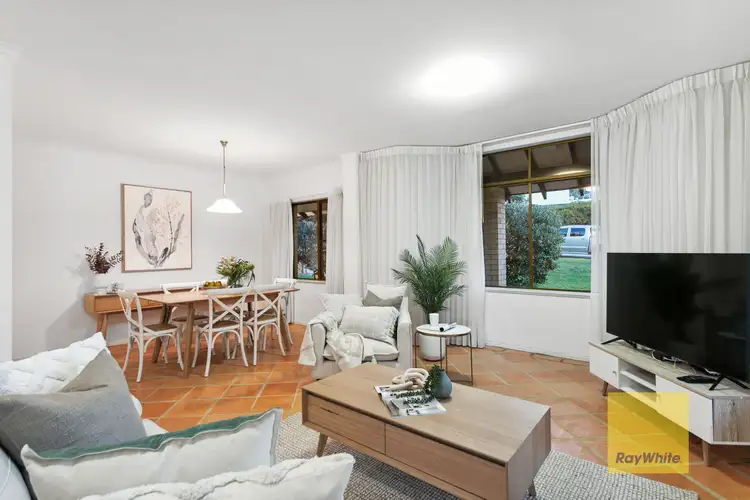
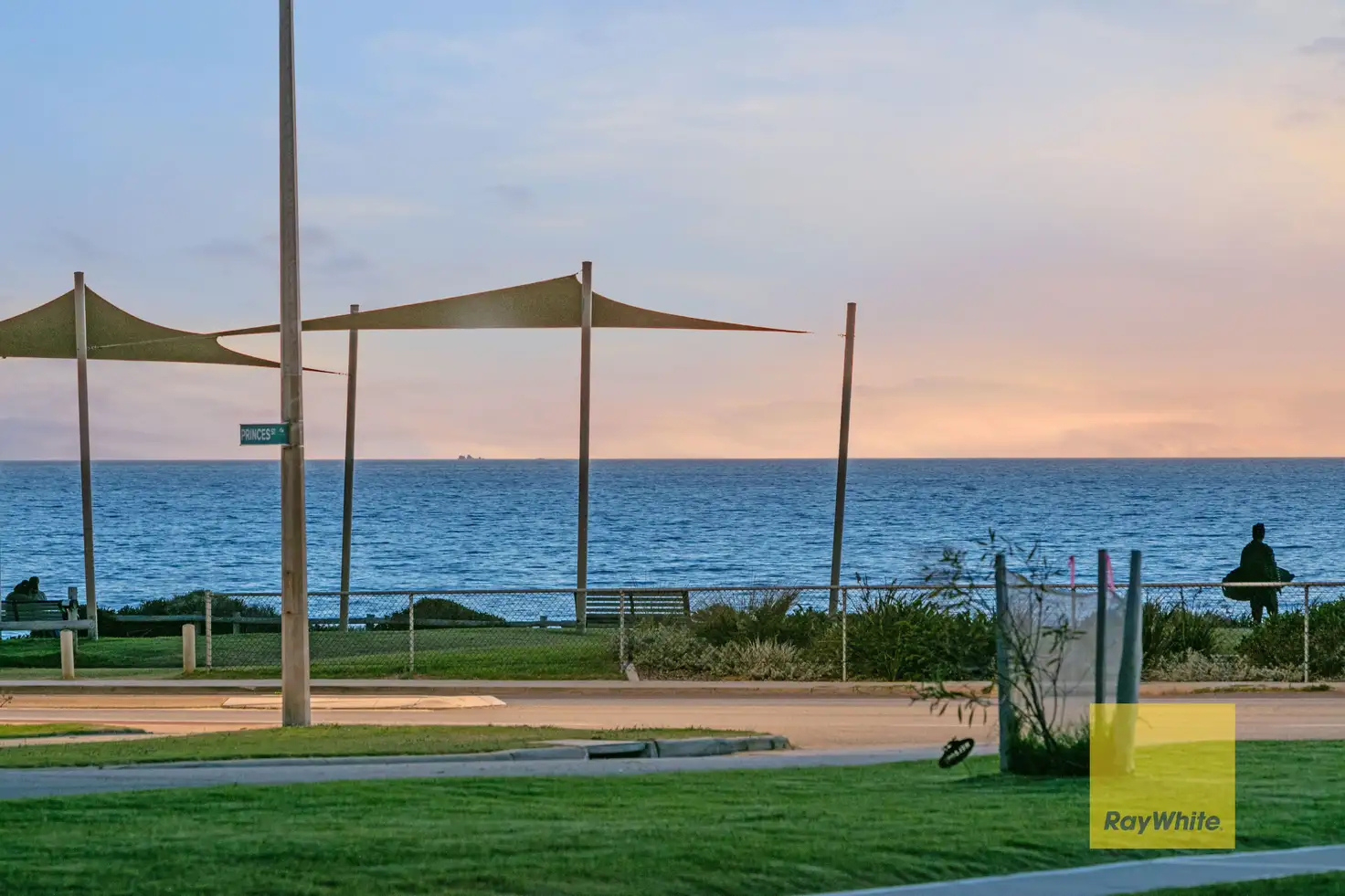


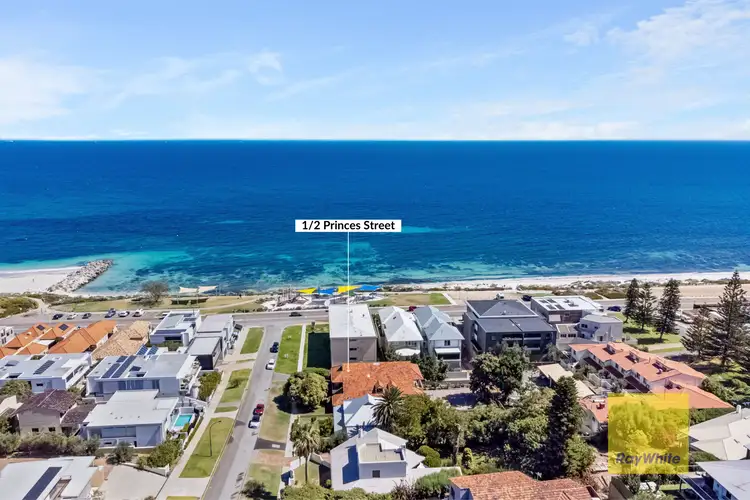
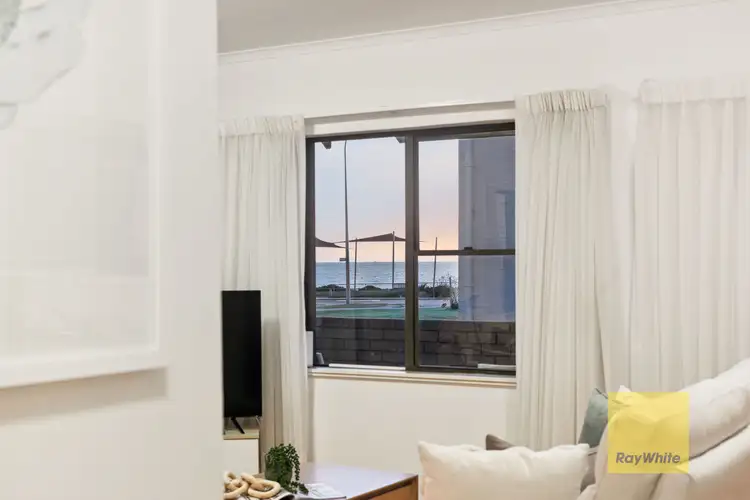
 View more
View more View more
View more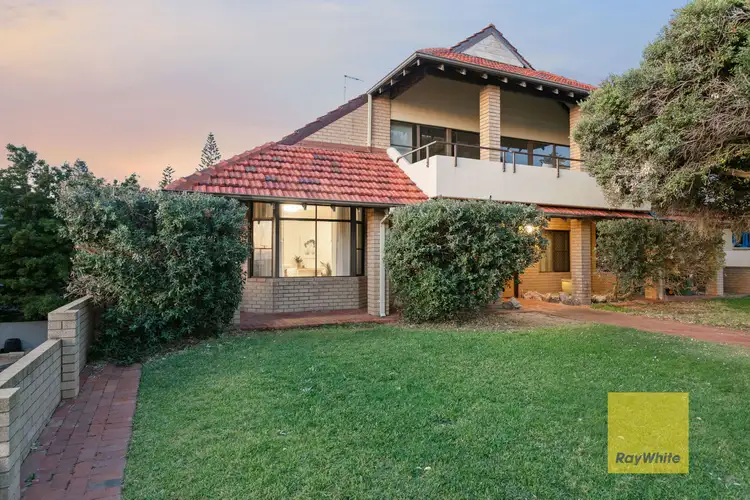 View more
View more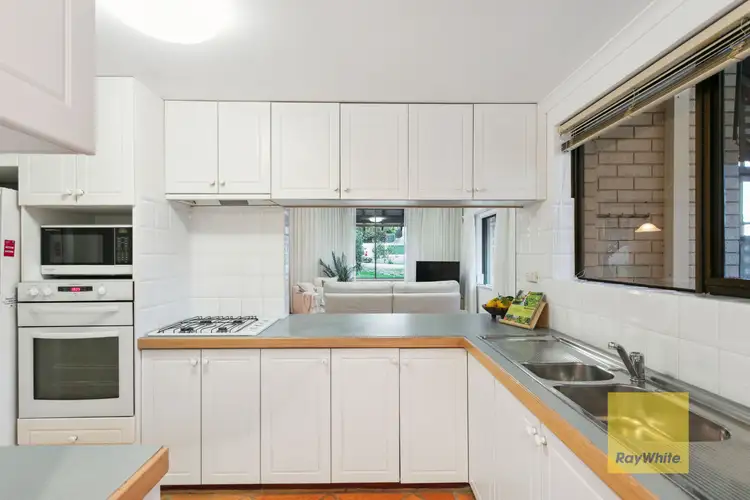 View more
View more
