This stylish and versatile loft-style apartment presents a rare opportunity in the heart of Canberra City. Offering the flexibility to be used as either a residential property or a commercial office space, this dual-purpose residence is perfectly suited to professionals, investors, or business owners looking for an affordable space in a premium location. With direct ground-level entry from The Mews - a quiet laneway just steps from the city's cafes, dining, and cultural hubs - it delivers both convenience and lifestyle in equal measure.
The home's striking double-height windows fill the living spaces with natural light, complementing the open-plan design and feature staircase. The gourmet kitchen is both stylish and practical, complete with stone benchtops, a mobile breakfast bar, and Fisher & Paykel appliances. Upstairs, two segregated bedrooms each feature their own bathroom, while an additional study nook provides the perfect space to work from home. Comfort is assured with ducted reverse-cycle heating and cooling throughout, while a separate powder room and full laundry add everyday convenience.
The apartment also enjoys direct access to secure basement facilities, with an allocated car space and storage enclosure located right outside the back door. Residents benefit from the sought-after Metropolitan development's premium amenities, including a heated indoor pool, sauna, fully equipped gym, landscaped podium gardens with BBQ facilities, and secure video intercom.
Positioned opposite New Acton's cultural precinct and just a short walk to the ANU, Lake Burley Griffin, and the city centre, this home places the best of Canberra right at your doorstep. With the upcoming stage 2 light rail stop on London Circuit set to enhance connectivity even further, this property represents both lifestyle and long-term value in one of the city's most desirable locations.
Features:
• Dual purpose apartment which can be utilised as a residential property or alternatively a commercial office space
• A rare opportunity to secure your own office space for a business in the city at an affordable price
• Unique loft style apartment with direct access from ground level
• Large double height windows providing an abundance of natural light
• Entry and courtyard facing 'The Mews', a quiet lane with easy access everything the city has to offer
• Segregated bedrooms, each with their own ensuite and additional separate study area
• Vacant possession (ready to occupy immediately)
• Allocated car space and secure storage enclosure, located within the basement conveniently located directly outside your back door
Internal features of the apartment:
• Open plan living and dining areas with feature open tread staircase leading upstairs
• Separate study area – ideal for working from home
• A practical kitchen featuring stone benchtops, breakfast bar, full height pantry and ample cupboards and drawers for all your storage needs
• Fisher & Paykel appliances including dishwasher, oven, electric cooktop and range hood.
• Separate laundry downstairs with dryer and washing machine space
• Separate powder room downstairs
• Both bedrooms include large walk-in wardrobes with extensive storage
• Spacious ensuites to both bedrooms with full height tiling & neutral decor
• Ducted reverse cycle heating and cooling throughout the apartment
The 'Metropolitan' development features:
• Indoor heated swimming pool & sauna
• Fully equipped gym with separate weights and cardio rooms
• Podium courtyard garden areas with BBQ facilities
• Pets welcome (subject to body corporate notification)
• On site building manager
The Location
• Ideal inner city location with everything at your fingertips, it doesn't get any better
• Situated directly across the road from the cultural and arts precinct of New Acton
• Short walk to The Australian National University
• Bordering the foot bridge and bike paths offering easy access to Lake Burley Griffin
• Short walk to a range of convenience stores, cafes, restaurants, bars, and Palace Electric Cinemas
• The upcoming, stage 2 light rail stop is located right out the front of the complex on London Circuit
Key figures:
• Living area: 95 m2
• Courtyard: 36m2
• Balcony: 6m2
• Lockable storage in basement: 1.6m2
• Built: 2007
• Rental estimate: $700 - $750 per week
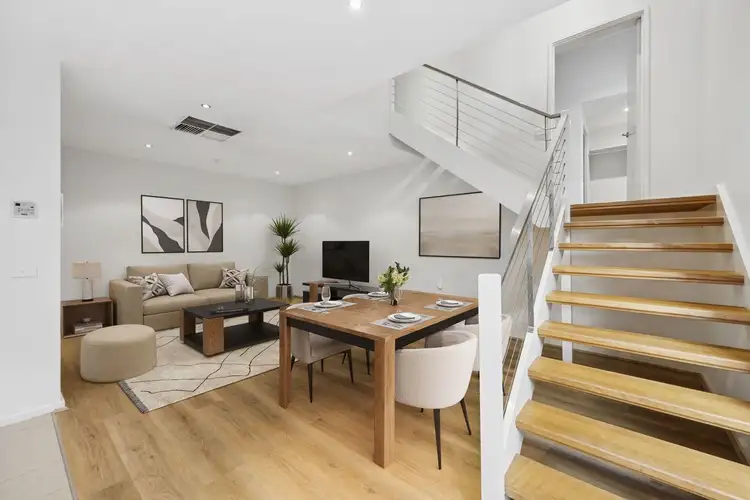
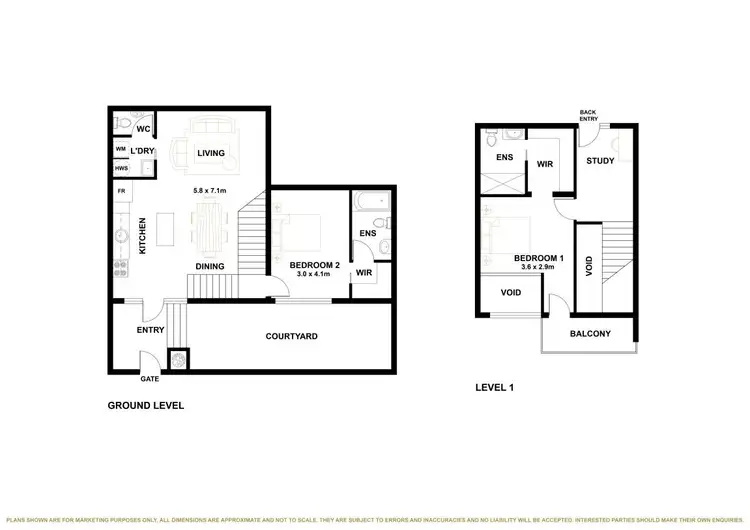
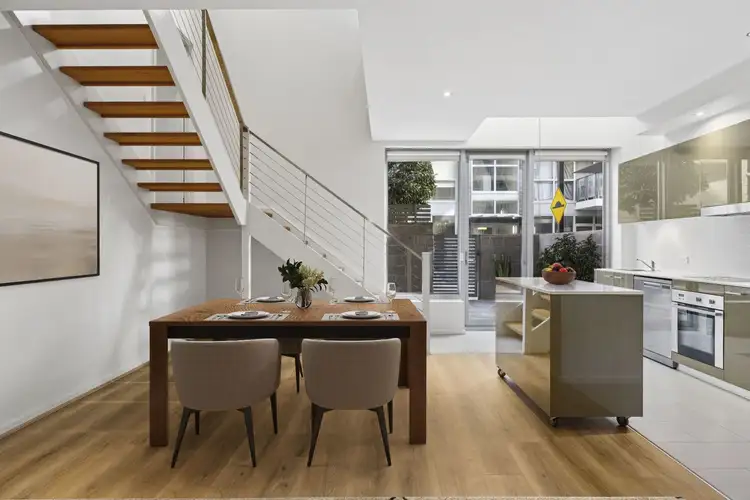
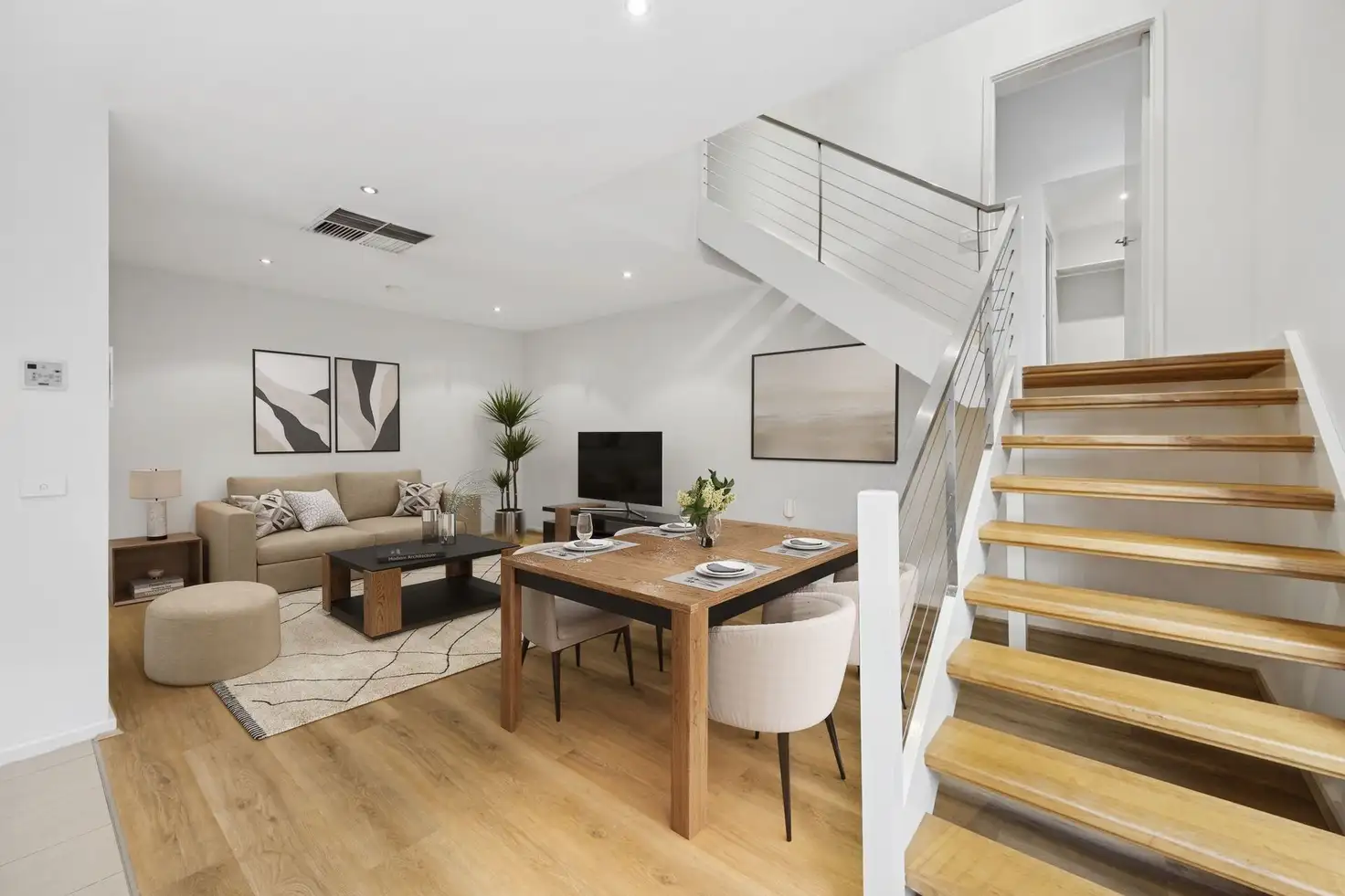


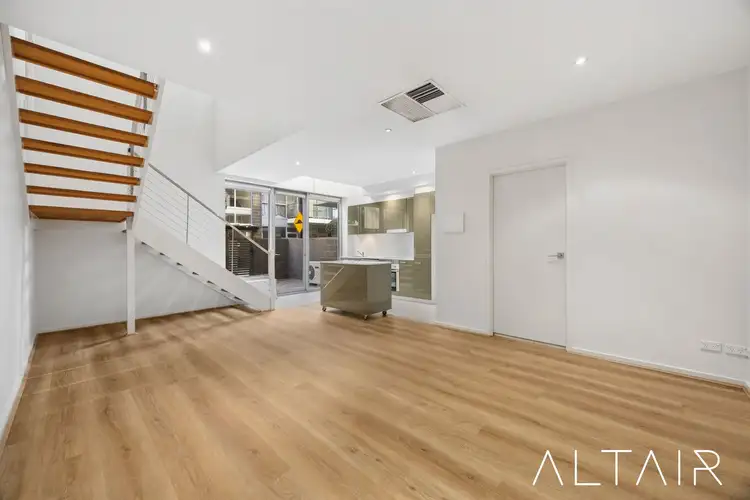
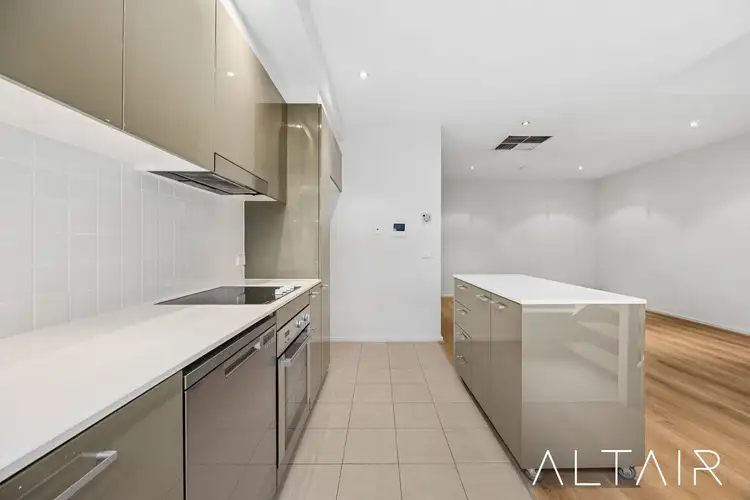
 View more
View more View more
View more View more
View more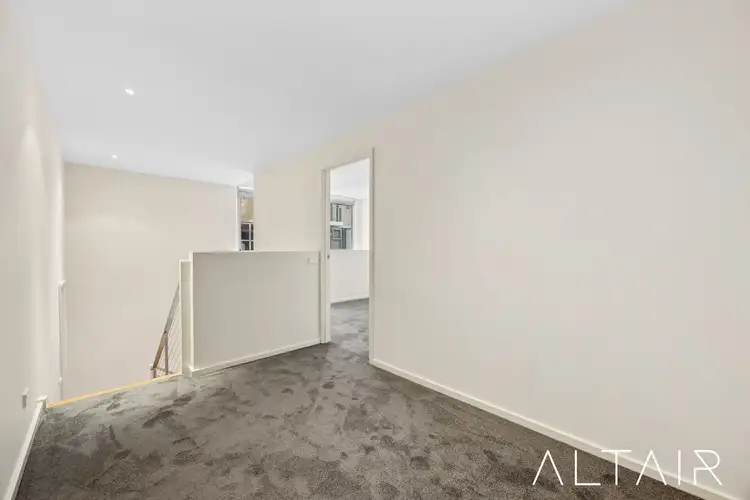 View more
View more
